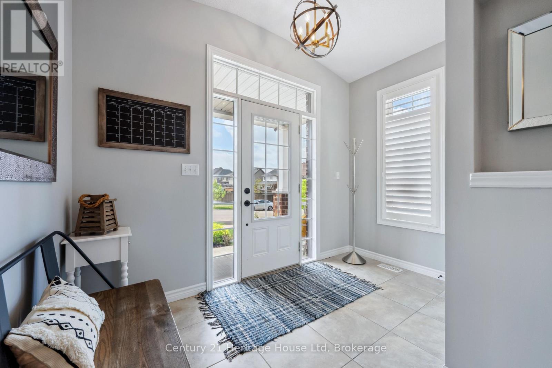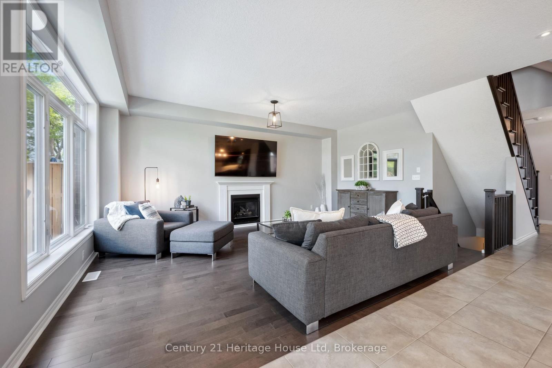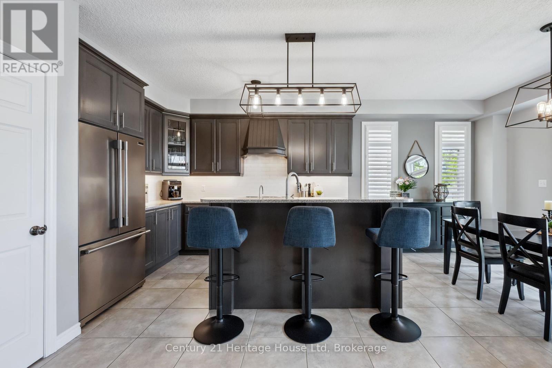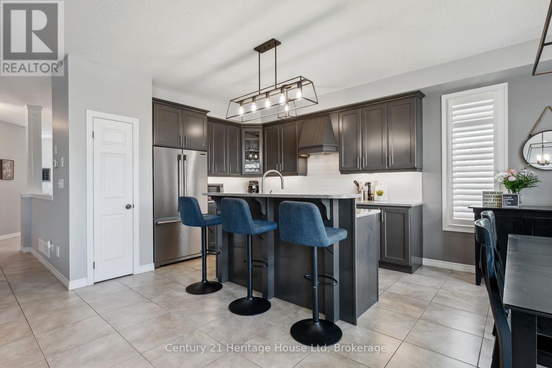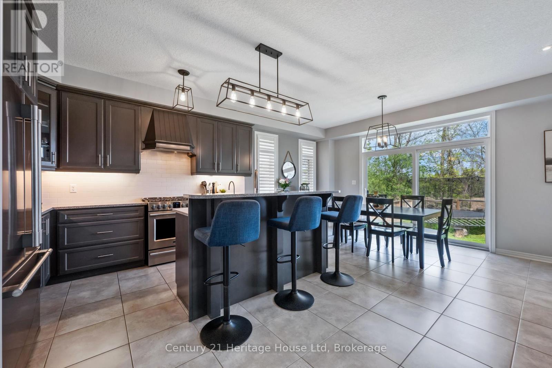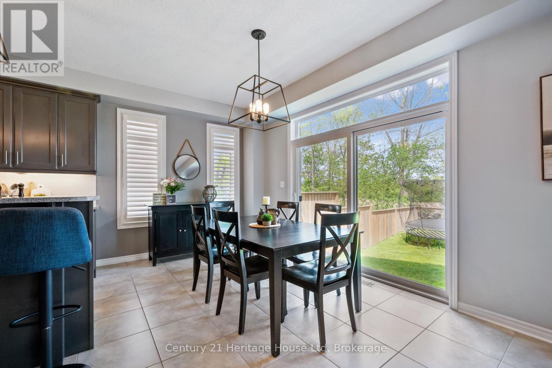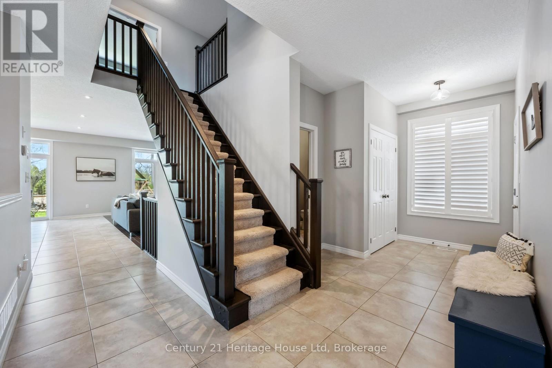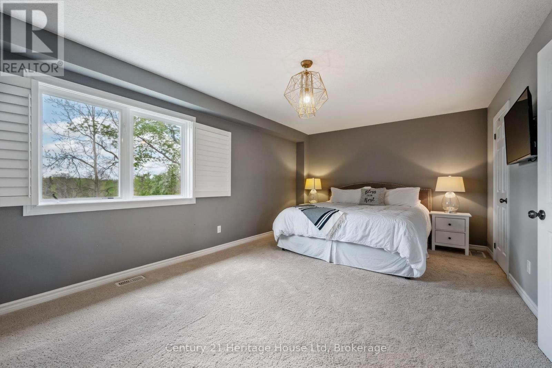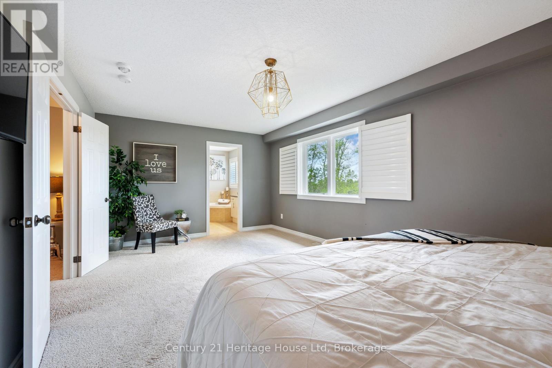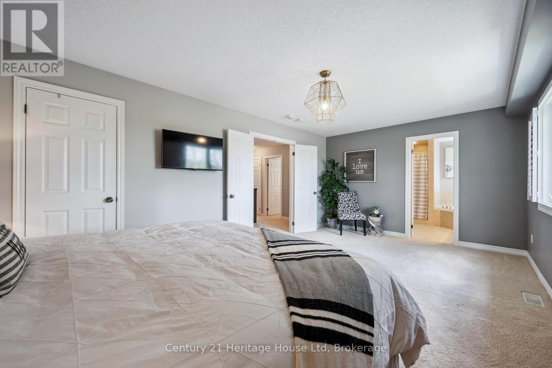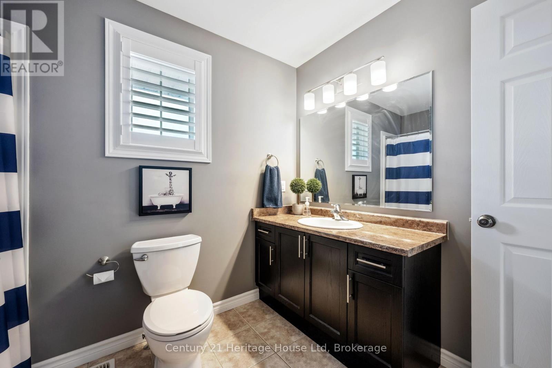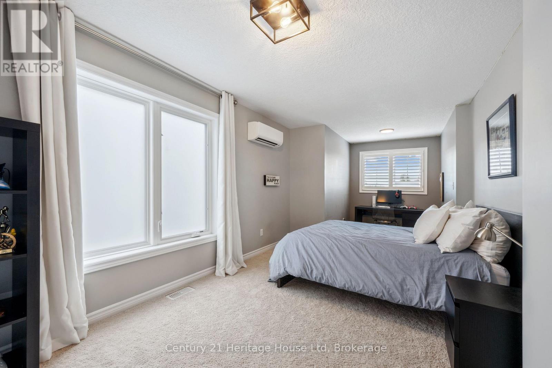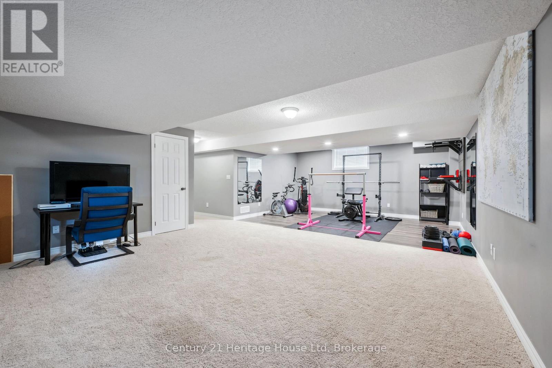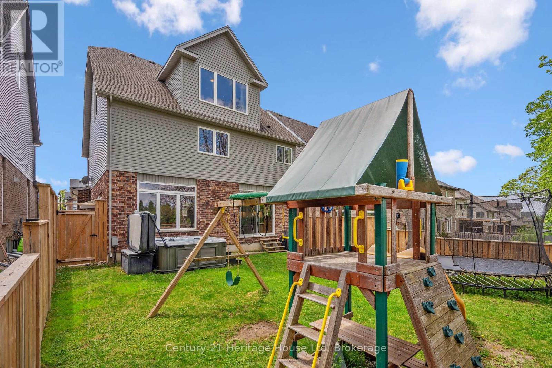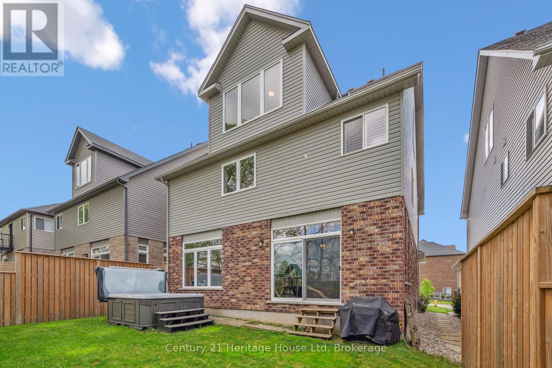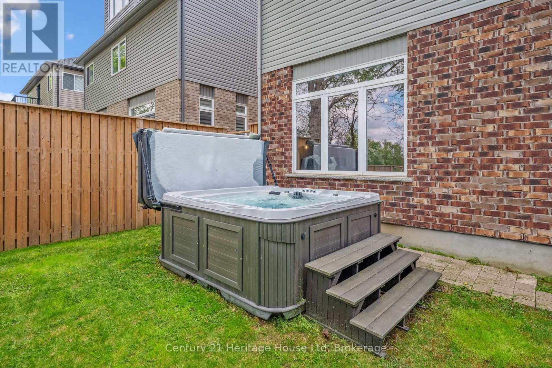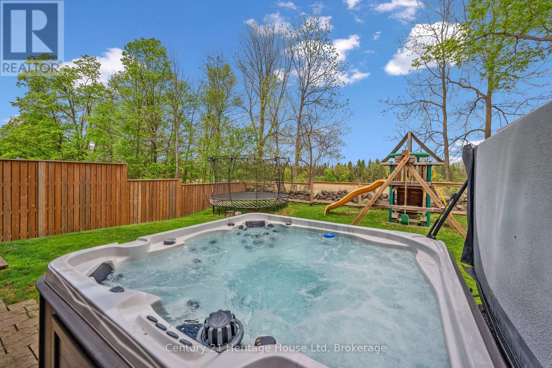220 Sammon Drive Guelph/eramosa, Ontario N0B 2K0
$1,349,000
Welcome to this rare and remarkable 5+1 bedroom home offering over 3,500 sq. ft. of beautifully designed living space in the heart of Rockwood a small, vibrant community known for its charm and natural surroundings. From the moment you step inside, you are greeted by a warm and sophisticated feel with this modern décor complementing the spacious layout, making this residence the perfect blend of luxury, functionality, and comfort for growing families or those who love to entertain. The main level features an open-concept design including a gourmet kitchen complete with high-end finishes, gleaming granite countertops and stainless steel appliances. The living and dining areas are bright and spacious offering stunning maple hardwood floors adding a seamless flow for everyday living and special occasions alike. The second level offers 4 generous sized bedrooms including a luxurious oversized primary suite complete with a spa-like en-suite bathroom and ample closet space. The third level offers a flexible and private retreat with a cozy living area, a fifth bedroom, and a beautiful office that showcases picturesque views ideal for remote work or creative inspiration. The finished basement adds even more versatility with a sixth bedroom, an additional full bathroom, and plenty of room for recreation, a home gym, or guest accommodations. Outside, enjoy a large backyard that backs onto peaceful farmland, offering privacy and scenic views year-round. The double-car garage provides ample parking and storage. Homes of this size and layout are a rare find in Rockwood. Don't miss the chance to live in a welcoming community with great schools, parks, and easy access to Guelph and the GTA.Your dream home awaits book your private showing today! (id:44887)
Property Details
| MLS® Number | X12160229 |
| Property Type | Single Family |
| Community Name | Rockwood |
| Features | Carpet Free |
| ParkingSpaceTotal | 4 |
Building
| BathroomTotal | 4 |
| BedroomsAboveGround | 6 |
| BedroomsTotal | 6 |
| Age | 6 To 15 Years |
| Appliances | Water Heater, Water Softener, Dishwasher, Dryer, Hood Fan, Stove, Washer, Refrigerator |
| BasementDevelopment | Finished |
| BasementType | N/a (finished) |
| ConstructionStyleAttachment | Detached |
| CoolingType | Central Air Conditioning |
| ExteriorFinish | Brick, Vinyl Siding |
| FireplacePresent | Yes |
| FoundationType | Poured Concrete |
| HalfBathTotal | 1 |
| HeatingFuel | Natural Gas |
| HeatingType | Forced Air |
| StoriesTotal | 3 |
| SizeInterior | 3000 - 3500 Sqft |
| Type | House |
| UtilityWater | Municipal Water |
Parking
| Attached Garage | |
| Garage |
Land
| Acreage | No |
| Sewer | Sanitary Sewer |
| SizeDepth | 115 Ft ,1 In |
| SizeFrontage | 40 Ft |
| SizeIrregular | 40 X 115.1 Ft |
| SizeTotalText | 40 X 115.1 Ft|under 1/2 Acre |
| ZoningDescription | R1 |
Rooms
| Level | Type | Length | Width | Dimensions |
|---|---|---|---|---|
| Second Level | Bathroom | 2.92 m | 2.25 m | 2.92 m x 2.25 m |
| Second Level | Primary Bedroom | 6.06 m | 3.65 m | 6.06 m x 3.65 m |
| Second Level | Bathroom | 2.77 m | 2.56 m | 2.77 m x 2.56 m |
| Second Level | Bedroom 2 | 2.77 m | 4.6 m | 2.77 m x 4.6 m |
| Second Level | Bedroom | 3.04 m | 3 m | 3.04 m x 3 m |
| Second Level | Bedroom | 3.04 m | 3.59 m | 3.04 m x 3.59 m |
| Third Level | Bedroom | 3.02 m | 6.7 m | 3.02 m x 6.7 m |
| Third Level | Family Room | 6.13 m | 5.51 m | 6.13 m x 5.51 m |
| Third Level | Office | 3.81 m | 2.35 m | 3.81 m x 2.35 m |
| Basement | Bedroom | 3.41 m | 4.41 m | 3.41 m x 4.41 m |
| Basement | Bathroom | 2.77 m | 2.59 m | 2.77 m x 2.59 m |
| Basement | Recreational, Games Room | 8.56 m | 4.91 m | 8.56 m x 4.91 m |
| Main Level | Foyer | 3.01 m | 1.55 m | 3.01 m x 1.55 m |
| Main Level | Kitchen | 3.38 m | 3.38 m | 3.38 m x 3.38 m |
| Main Level | Eating Area | 3.38 m | 2.47 m | 3.38 m x 2.47 m |
| Main Level | Living Room | 5.33 m | 5.79 m | 5.33 m x 5.79 m |
| Main Level | Dining Room | 3.5 m | 4.69 m | 3.5 m x 4.69 m |
https://www.realtor.ca/real-estate/28339164/220-sammon-drive-guelpheramosa-rockwood-rockwood
Interested?
Contact us for more information
Lindsey Marx
Broker
221 Woodlawn Road West Unit C6
Guelph, Ontario N1H 8P4
Nitsa Eliopoulos
Broker
221 Woodlawn Road West Unit C6
Guelph, Ontario N1H 8P4



