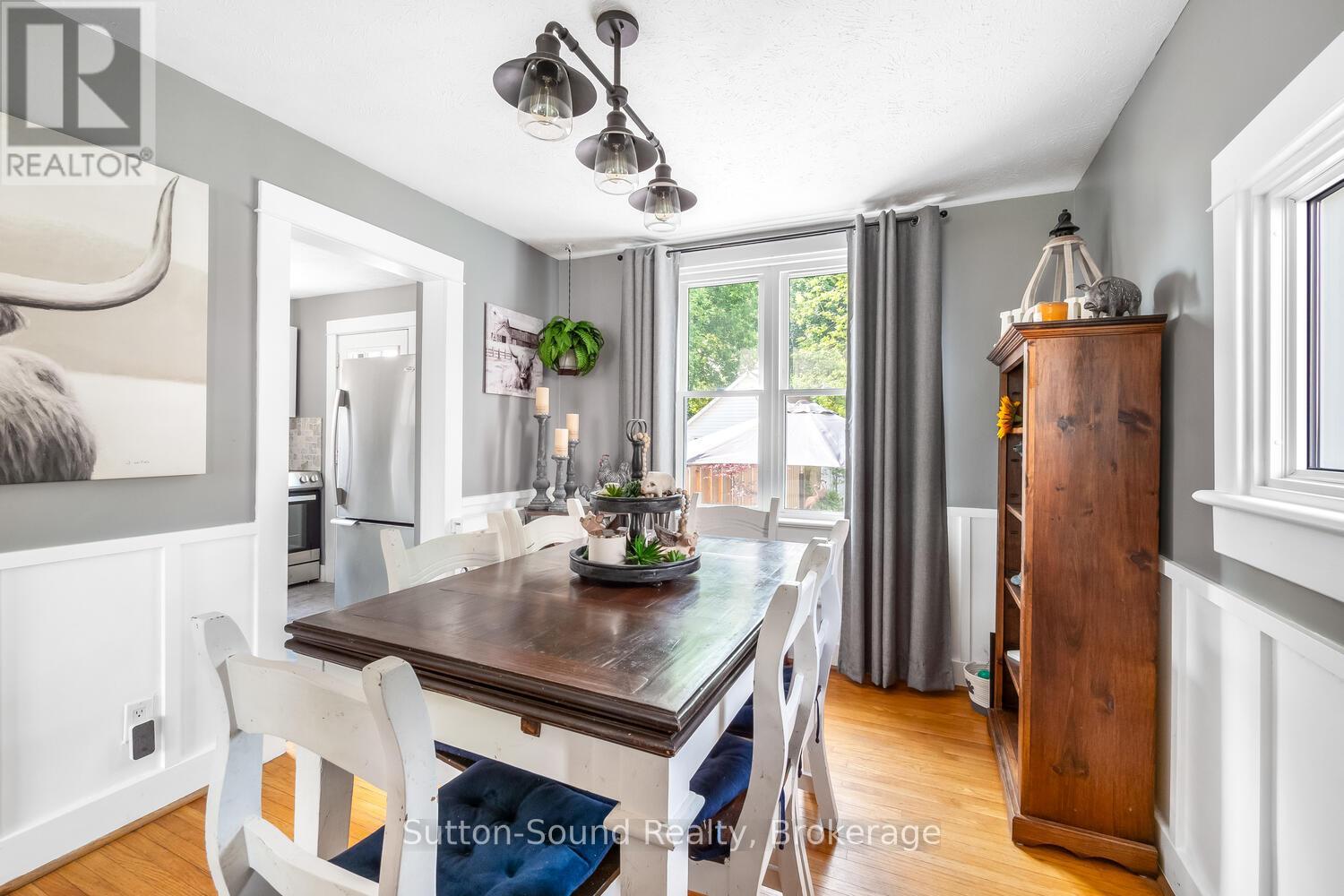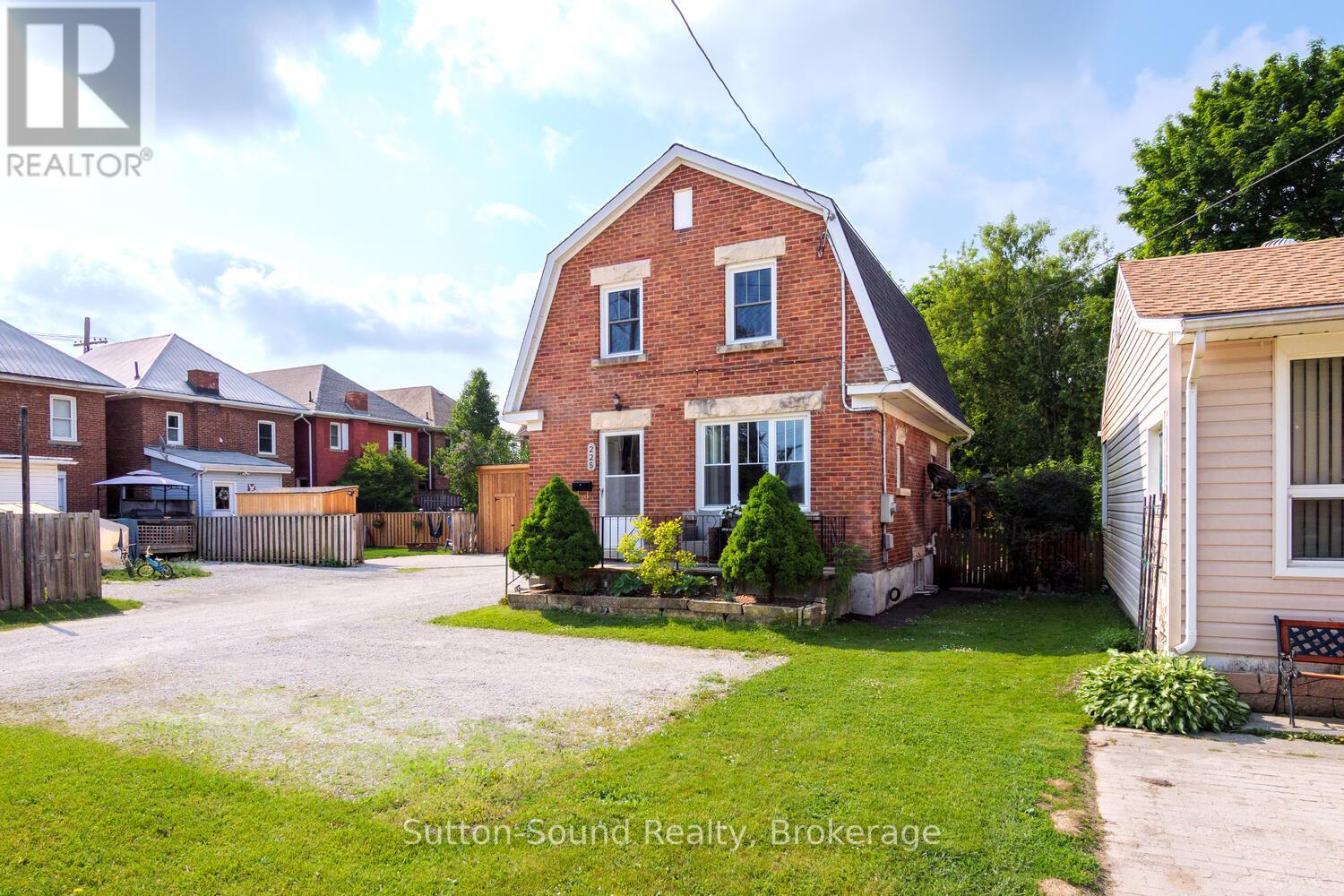225 12th Street W Owen Sound, Ontario N4K 3V3
$449,000
Perfect for First-Time Buyers or Those Looking to Downsize! This move-in-ready 3-bedroom, 1-bath home is full of charm and thoughtful updates, including a detached garage for added convenience. The open-concept living and dining area features beautiful hardwood floors, creating a warm and inviting atmosphere. The brand-new kitchen (2024) walks out to a private backyard oasis, ideal for relaxing or entertaining. Upstairs, you'll find a spacious primary bedroom, two additional bedrooms, and a full 4-piece bathroom. The newly renovated basement, spray-foamed for energy efficiency, adds even more functionality, offering a dedicated home office and a playroom for the kids. Major updates include new windows, furnace, upgraded electrical and plumbing, and a new roof (May 2025), providing peace of mind for years to come. Located within walking distance to downtown amenities and Kelso Beach, this home combines comfort, convenience, and a desirable lifestyle. A fantastic opportunity to own a well-maintained home. (id:44887)
Property Details
| MLS® Number | X12217750 |
| Property Type | Single Family |
| Community Name | Owen Sound |
| EquipmentType | Water Heater |
| ParkingSpaceTotal | 4 |
| RentalEquipmentType | Water Heater |
| Structure | Patio(s), Porch |
Building
| BathroomTotal | 1 |
| BedroomsAboveGround | 3 |
| BedroomsTotal | 3 |
| Appliances | Water Meter, Dishwasher, Dryer, Stove, Washer, Refrigerator |
| BasementDevelopment | Unfinished |
| BasementType | N/a (unfinished) |
| ConstructionStyleAttachment | Detached |
| CoolingType | Central Air Conditioning |
| ExteriorFinish | Brick |
| FoundationType | Stone |
| HeatingFuel | Natural Gas |
| HeatingType | Forced Air |
| StoriesTotal | 2 |
| SizeInterior | 700 - 1100 Sqft |
| Type | House |
| UtilityWater | Municipal Water |
Parking
| Detached Garage | |
| Garage |
Land
| Acreage | No |
| FenceType | Fenced Yard |
| LandscapeFeatures | Landscaped |
| Sewer | Sanitary Sewer |
| SizeDepth | 120 Ft |
| SizeFrontage | 32 Ft |
| SizeIrregular | 32 X 120 Ft |
| SizeTotalText | 32 X 120 Ft |
Rooms
| Level | Type | Length | Width | Dimensions |
|---|---|---|---|---|
| Second Level | Bedroom | 4.34 m | 3.03 m | 4.34 m x 3.03 m |
| Second Level | Bedroom 2 | 2.98 m | 2.49 m | 2.98 m x 2.49 m |
| Second Level | Bedroom | 3.34 m | 1.73 m | 3.34 m x 1.73 m |
| Second Level | Bathroom | 2.14 m | 1.54 m | 2.14 m x 1.54 m |
| Lower Level | Laundry Room | 1.8 m | 2.78 m | 1.8 m x 2.78 m |
| Lower Level | Utility Room | 2.73 m | 2.32 m | 2.73 m x 2.32 m |
| Lower Level | Office | 3 m | 2.42 m | 3 m x 2.42 m |
| Lower Level | Playroom | 3.54 m | 2.85 m | 3.54 m x 2.85 m |
| Main Level | Living Room | 3.74 m | 2.87 m | 3.74 m x 2.87 m |
| Main Level | Dining Room | 3.36 m | 2.87 m | 3.36 m x 2.87 m |
| Main Level | Kitchen | 3.6 m | 2.85 m | 3.6 m x 2.85 m |
| Main Level | Foyer | 2.87 m | 1.35 m | 2.87 m x 1.35 m |
https://www.realtor.ca/real-estate/28462663/225-12th-street-w-owen-sound-owen-sound
Interested?
Contact us for more information
Terri Cardinal
Broker
1077 2nd Avenue East, Suite A
Owen Sound, Ontario N4K 2H8












































