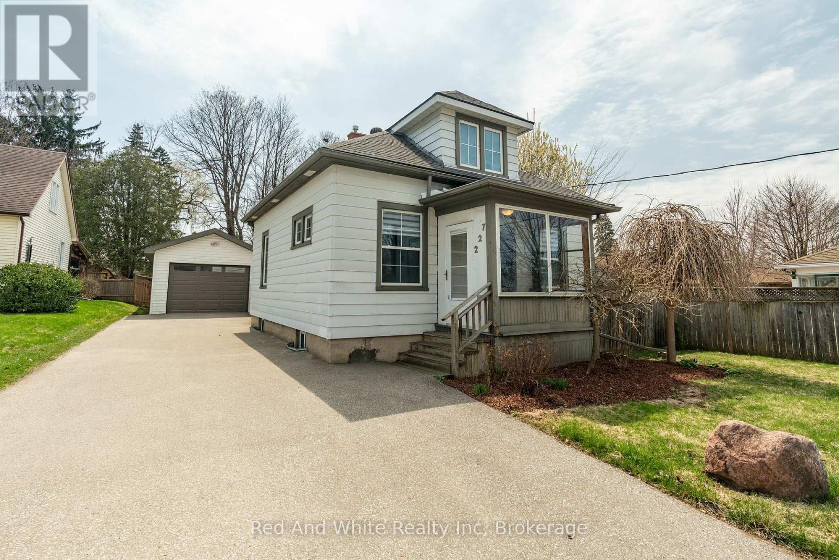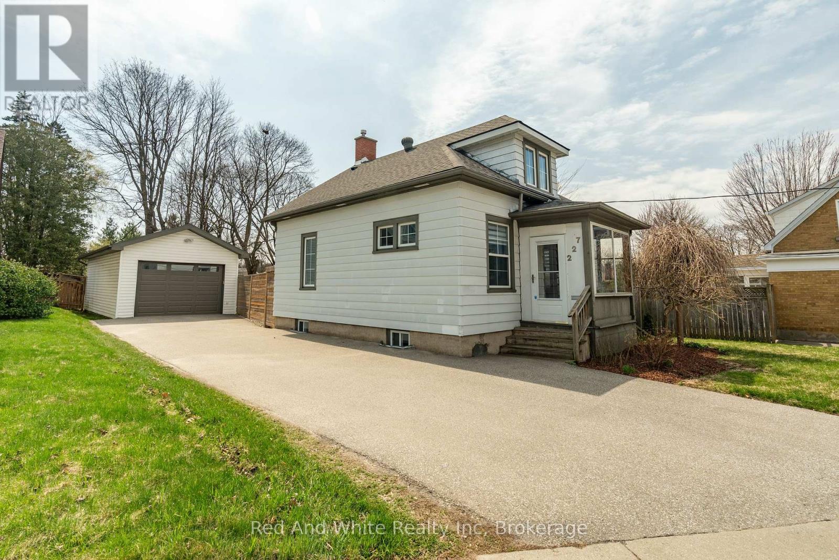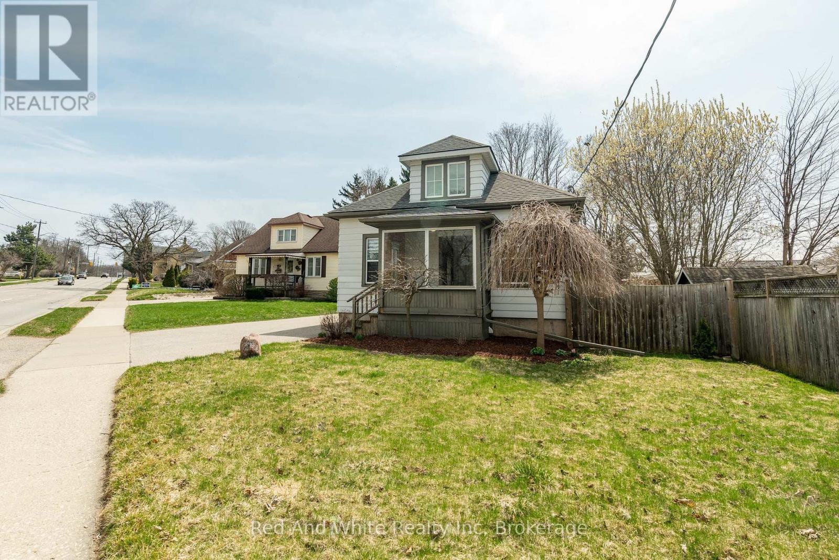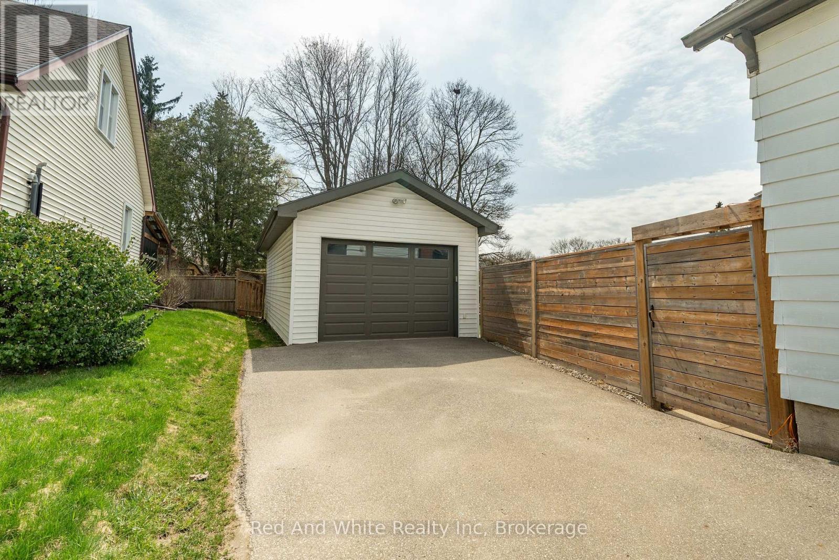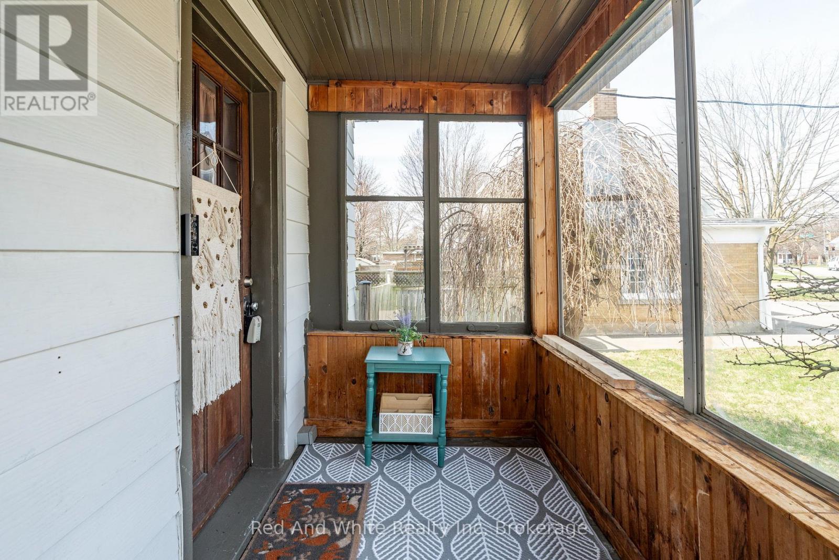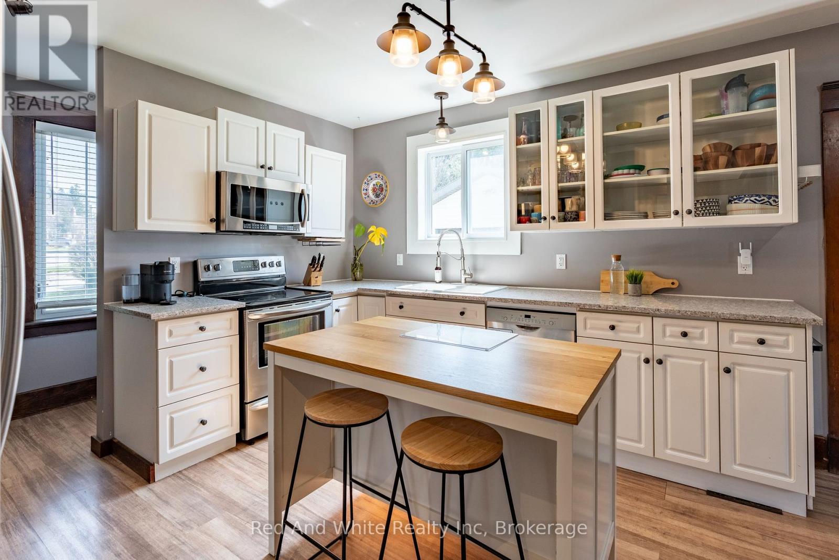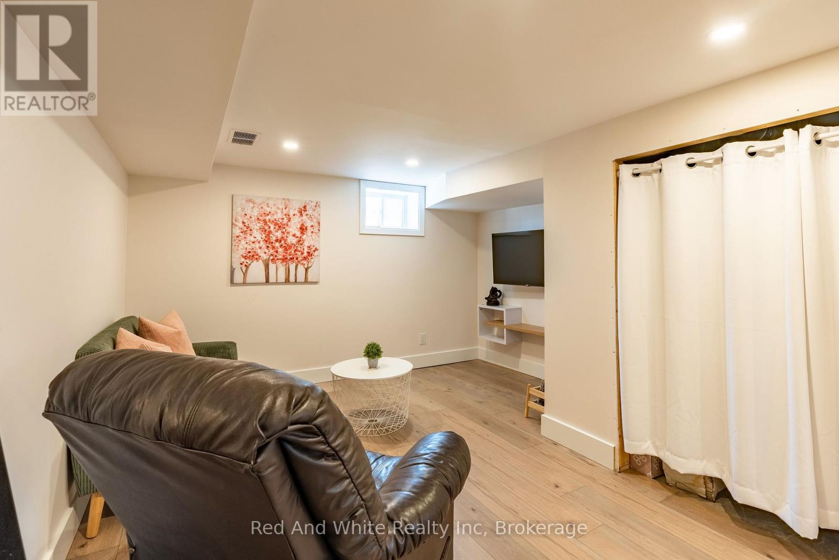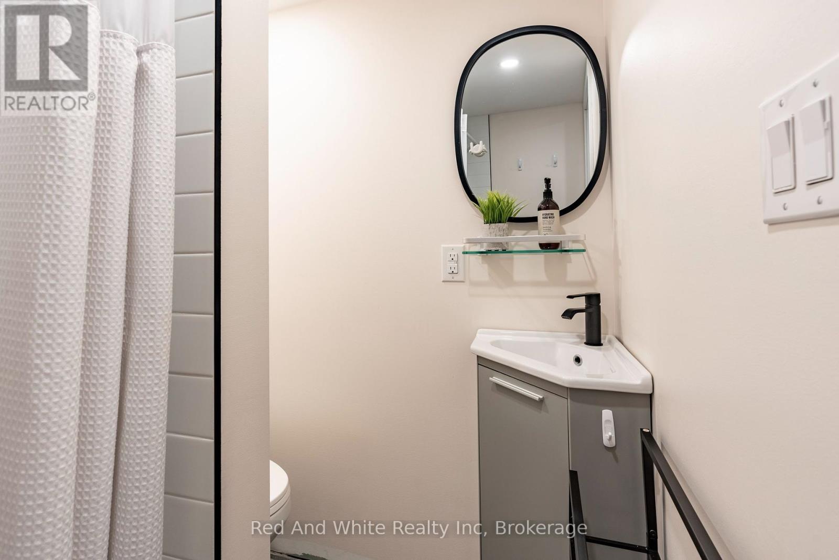227 Bridgeport Road E Waterloo, Ontario N2J 2K7
$699,900
Are you looking to invest in a family home that is centrally located? 227 Bridgeport Rd. E. is walkable to UpTown Waterloo, which is the destination for shops, restaurants, cafes, the LRT, the Waterloo Public Library, Waterloo Park, and so much more. This home is also close to schools, more parks, grocery stores, and a quick drive to the Expressway, Grand River Hospital, the Universities, and even St. Jacob's if you want to visit the market. With 1287 TOTAL SqFt this home has 3+1 bedrooms and 2.5 bathrooms - this is perfect for first time home buyers and investors. It is located on a large 62'x148' lot and has a 16'x30' detached garage w/ hydro...which is a dream to store your big toys or use as a workshop. The spacious backyard is fully fenced, so its perfect for your kiddos and pets to run around. This house has a lot of character, yet many updates have been done. Some highlights include: a modern kitchen with quartz counter tops, a newer roof, a main floor powder room, 200 amp electrical, and a fully finished basement with an additional bedroom and bathroom. (id:44887)
Property Details
| MLS® Number | X12139700 |
| Property Type | Single Family |
| AmenitiesNearBy | Hospital, Park, Place Of Worship, Schools |
| ParkingSpaceTotal | 8 |
Building
| BathroomTotal | 3 |
| BedroomsAboveGround | 3 |
| BedroomsBelowGround | 1 |
| BedroomsTotal | 4 |
| Age | 51 To 99 Years |
| Appliances | Water Heater, Dishwasher, Dryer, Microwave, Stove, Washer, Water Softener, Refrigerator |
| BasementDevelopment | Finished |
| BasementType | Full (finished) |
| ConstructionStyleAttachment | Detached |
| CoolingType | Central Air Conditioning |
| ExteriorFinish | Concrete, Aluminum Siding |
| FoundationType | Poured Concrete |
| HalfBathTotal | 1 |
| HeatingFuel | Natural Gas |
| HeatingType | Forced Air |
| StoriesTotal | 2 |
| SizeInterior | 700 - 1100 Sqft |
| Type | House |
| UtilityWater | Municipal Water |
Parking
| Detached Garage | |
| Garage |
Land
| Acreage | No |
| FenceType | Fenced Yard |
| LandAmenities | Hospital, Park, Place Of Worship, Schools |
| Sewer | Sanitary Sewer |
| SizeDepth | 148 Ft |
| SizeFrontage | 62 Ft |
| SizeIrregular | 62 X 148 Ft |
| SizeTotalText | 62 X 148 Ft|under 1/2 Acre |
| ZoningDescription | Sr2 |
Rooms
| Level | Type | Length | Width | Dimensions |
|---|---|---|---|---|
| Second Level | Primary Bedroom | 4.88 m | 3.38 m | 4.88 m x 3.38 m |
| Second Level | Bedroom 2 | 2.97 m | 2.79 m | 2.97 m x 2.79 m |
| Second Level | Bathroom | 3.05 m | 1.55 m | 3.05 m x 1.55 m |
| Basement | Family Room | 6.53 m | 3.58 m | 6.53 m x 3.58 m |
| Basement | Bedroom 3 | 3 m | 3.12 m | 3 m x 3.12 m |
| Basement | Bathroom | 1.98 m | 1.68 m | 1.98 m x 1.68 m |
| Main Level | Living Room | 3.43 m | 3.66 m | 3.43 m x 3.66 m |
| Main Level | Bedroom | 3.2 m | 3.43 m | 3.2 m x 3.43 m |
| Main Level | Kitchen | 5.94 m | 4.06 m | 5.94 m x 4.06 m |
| Main Level | Bathroom | 1.02 m | 1.42 m | 1.02 m x 1.42 m |
| Main Level | Sunroom | 2.72 m | 1.73 m | 2.72 m x 1.73 m |
https://www.realtor.ca/real-estate/28293757/227-bridgeport-road-e-waterloo
Interested?
Contact us for more information
Elyse Bouwmeester
Broker
21 Clear Lake Road
Emsdale, Ontario P0A 1J0

