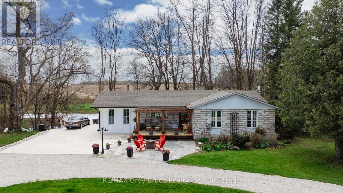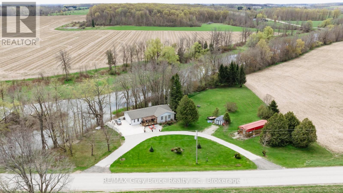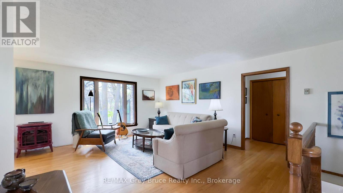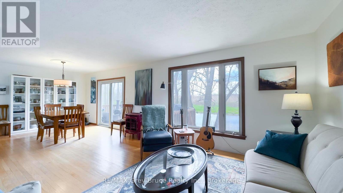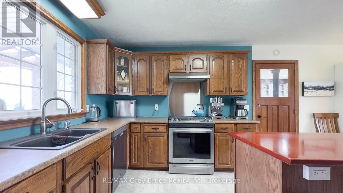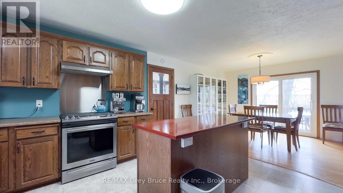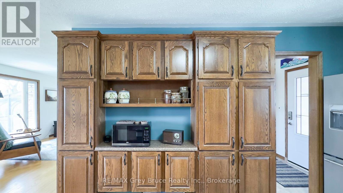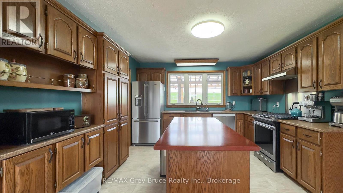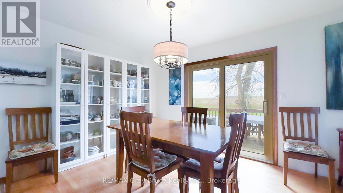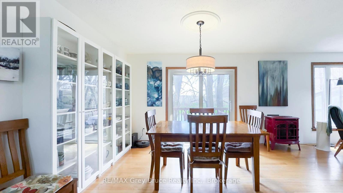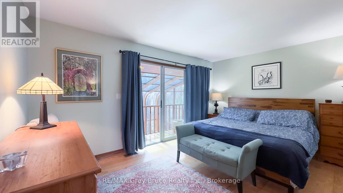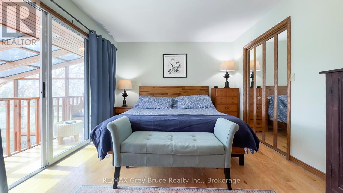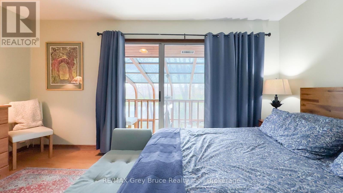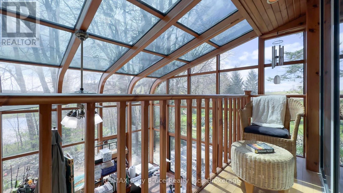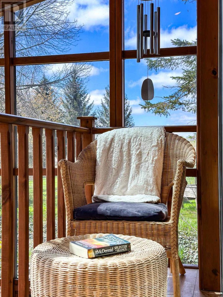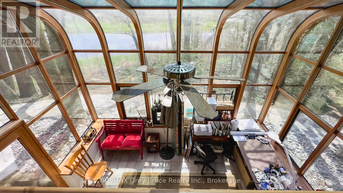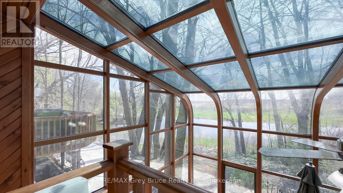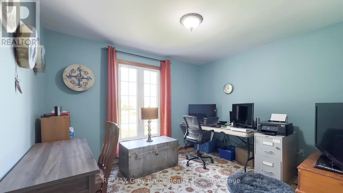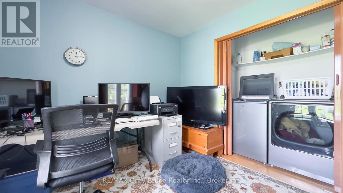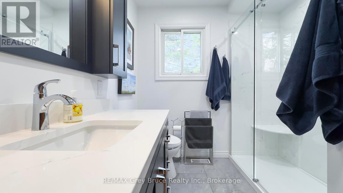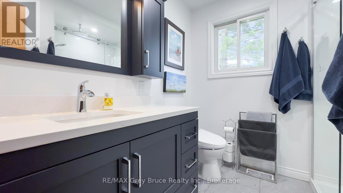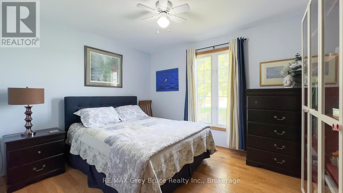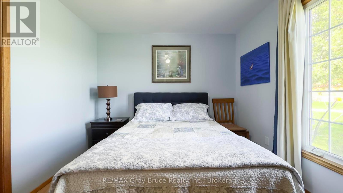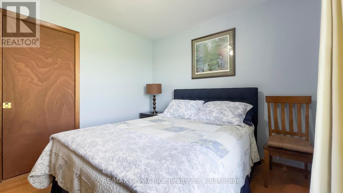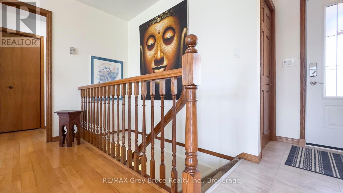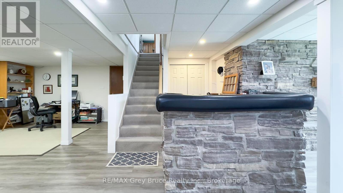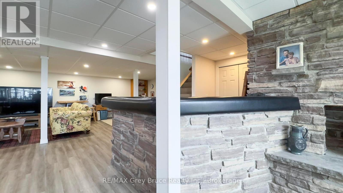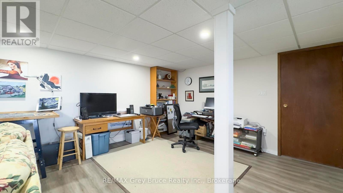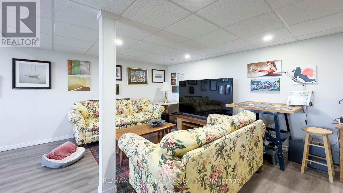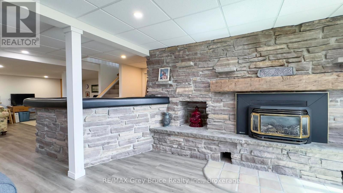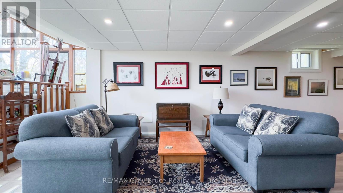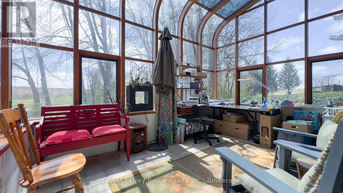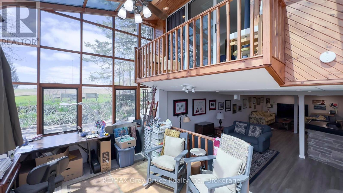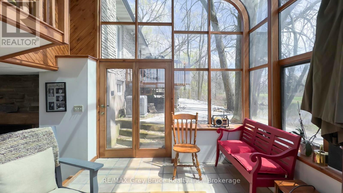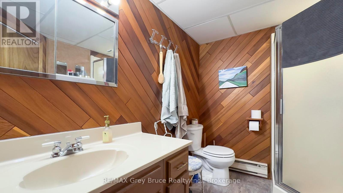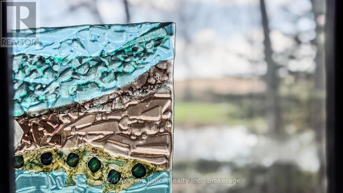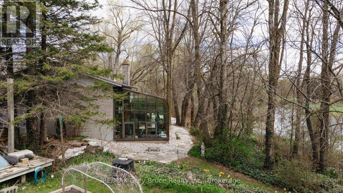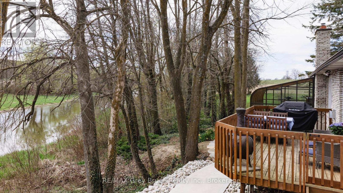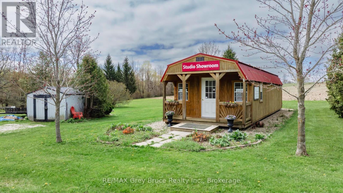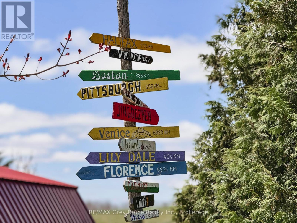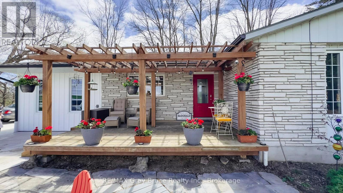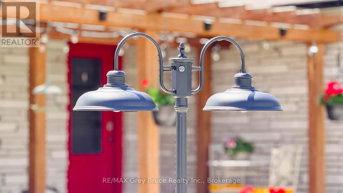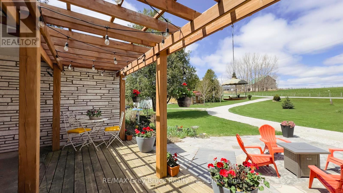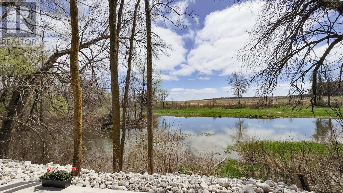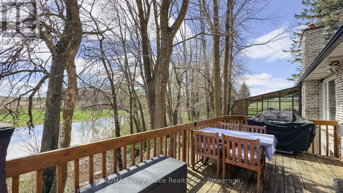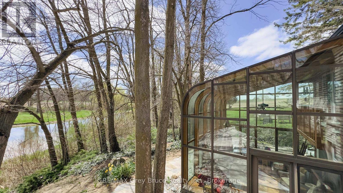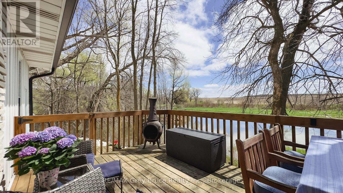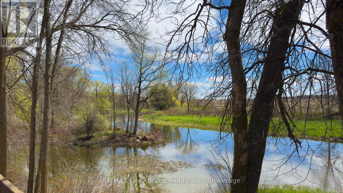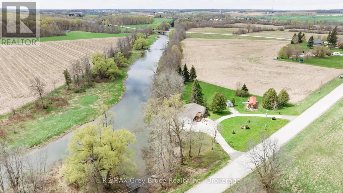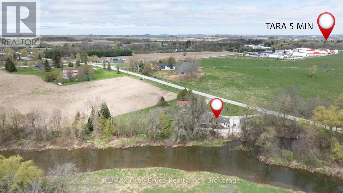229 6th Concession Arran-Elderslie, Ontario N0H 2N0
$795,000
Nestled beside the serene shores of the Sauble River, this charming 3-bedroom, 2-bath bungalow offers a peaceful retreat surrounded by nature. Tastefully decorated and move-in ready, the open concept home features a bright and inviting solarium that overlooks the river, providing the perfect vantage point to enjoy the sights and sounds of local wildlife. Extensive landscaping updates enhance the beauty and curb appeal of the property, while a spacious 12X40' shed offers ample storage or workshop potential. Inside, the home is warm and welcoming, with natural gas heating and air conditioning ensuring year-round comfort. Whether you're looking for a year-round residence or a tranquil getaway, this riverside gem delivers comfort, style, and a connection to nature that's hard to beat. (id:44887)
Property Details
| MLS® Number | X12141633 |
| Property Type | Single Family |
| Community Name | Arran-Elderslie |
| Easement | Unknown, None |
| ParkingSpaceTotal | 10 |
| ViewType | River View, Direct Water View |
| WaterFrontType | Waterfront |
Building
| BathroomTotal | 2 |
| BedroomsAboveGround | 3 |
| BedroomsTotal | 3 |
| Amenities | Fireplace(s) |
| Appliances | Water Heater, Water Treatment, Dishwasher, Dryer, Stove, Washer, Refrigerator |
| ArchitecturalStyle | Bungalow |
| BasementDevelopment | Partially Finished |
| BasementFeatures | Walk Out |
| BasementType | N/a (partially Finished) |
| ConstructionStyleAttachment | Detached |
| CoolingType | Central Air Conditioning |
| ExteriorFinish | Brick, Vinyl Siding |
| FireplacePresent | Yes |
| FoundationType | Poured Concrete |
| HeatingFuel | Natural Gas |
| HeatingType | Forced Air |
| StoriesTotal | 1 |
| SizeInterior | 1500 - 2000 Sqft |
| Type | House |
Parking
| No Garage |
Land
| AccessType | Year-round Access |
| Acreage | No |
| LandscapeFeatures | Landscaped |
| Sewer | Septic System |
| SizeDepth | 265 Ft |
| SizeFrontage | 325 Ft |
| SizeIrregular | 325 X 265 Ft ; Irregular |
| SizeTotalText | 325 X 265 Ft ; Irregular |
Rooms
| Level | Type | Length | Width | Dimensions |
|---|---|---|---|---|
| Lower Level | Cold Room | 5.51 m | 1.12 m | 5.51 m x 1.12 m |
| Lower Level | Family Room | 7.04 m | 11.04 m | 7.04 m x 11.04 m |
| Lower Level | Sunroom | 4.83 m | 3.66 m | 4.83 m x 3.66 m |
| Lower Level | Den | 3.94 m | 7.19 m | 3.94 m x 7.19 m |
| Lower Level | Utility Room | 3.12 m | 3.61 m | 3.12 m x 3.61 m |
| Main Level | Living Room | 4.29 m | 5.18 m | 4.29 m x 5.18 m |
| Main Level | Dining Room | 3.84 m | 3.09 m | 3.84 m x 3.09 m |
| Main Level | Kitchen | 3.71 m | 4.32 m | 3.71 m x 4.32 m |
| Main Level | Primary Bedroom | 4.65 m | 3.33 m | 4.65 m x 3.33 m |
| Main Level | Bedroom | 3.58 m | 3.84 m | 3.58 m x 3.84 m |
| Main Level | Office | 3.58 m | 3.81 m | 3.58 m x 3.81 m |
https://www.realtor.ca/real-estate/28297361/229-6th-concession-arran-elderslie-arran-elderslie
Interested?
Contact us for more information
Jennifer Tedford
Broker
837 2nd Ave E
Owen Sound, Ontario N4K 6K6
Dave Tedford
Salesperson
63 1st Ave. South
Chesley, Ontario N0G 1L0

