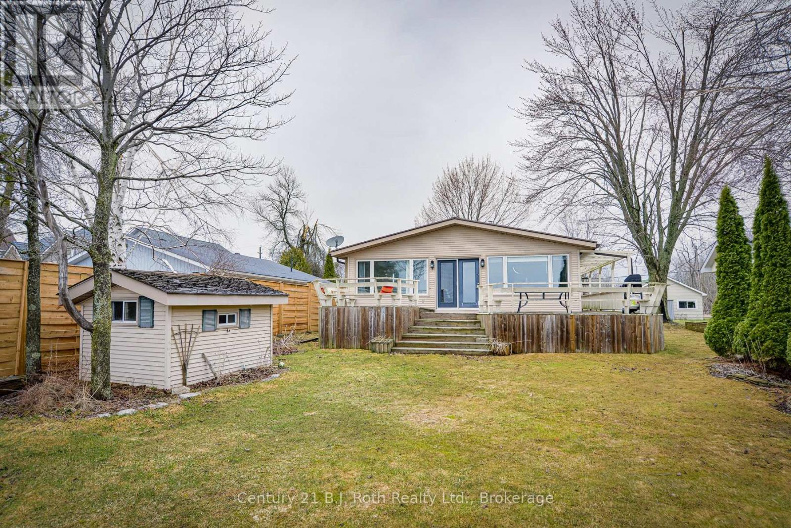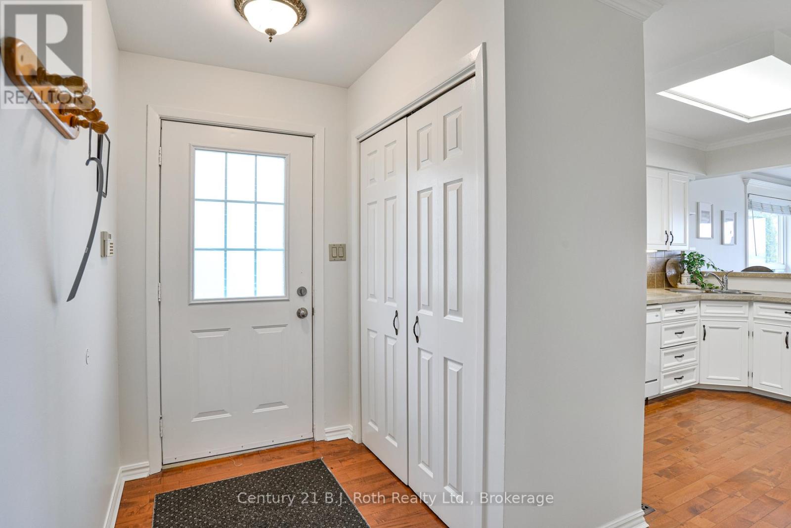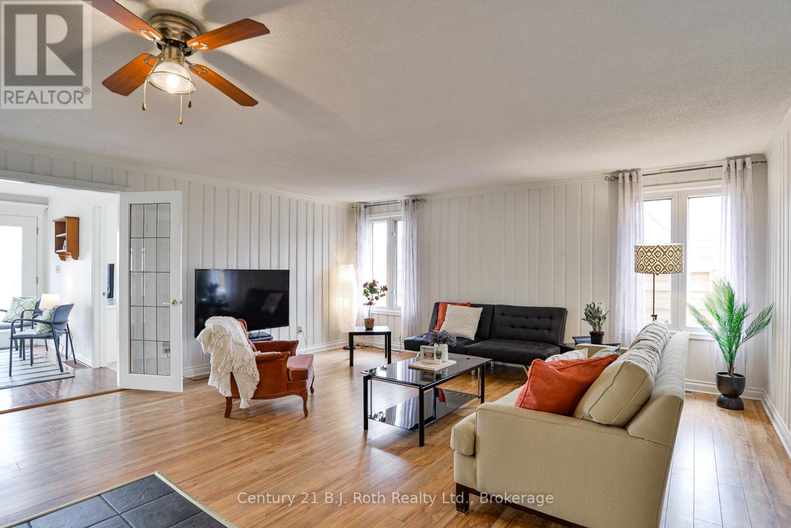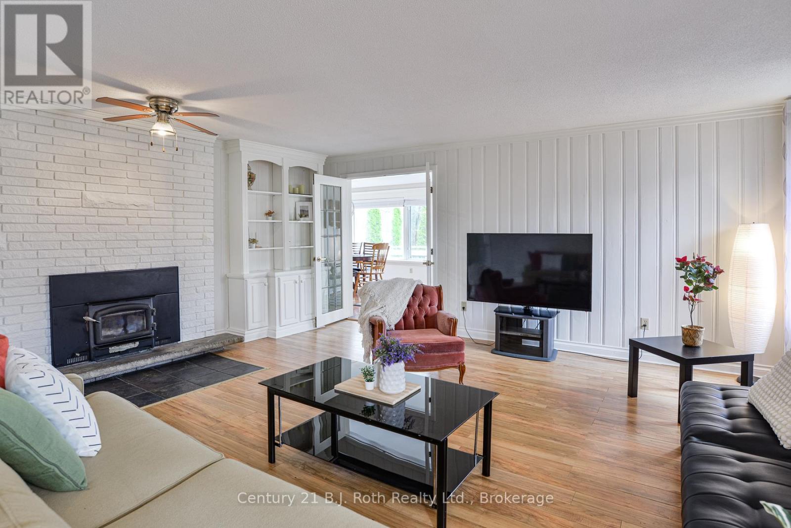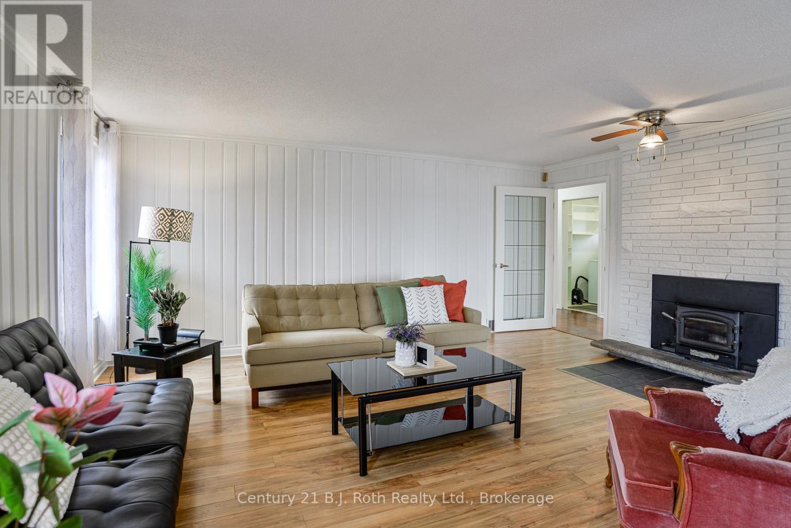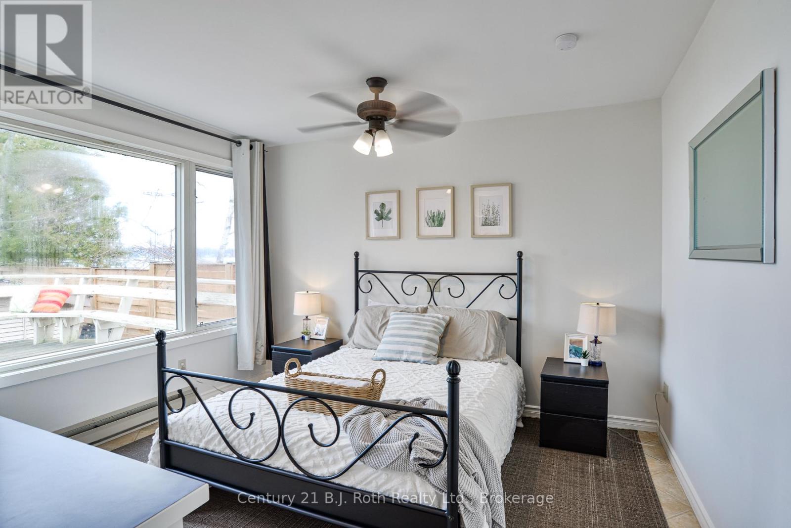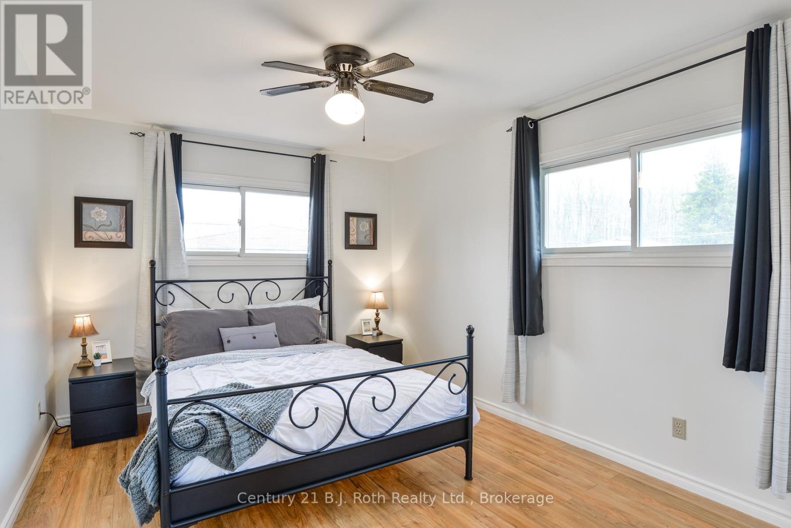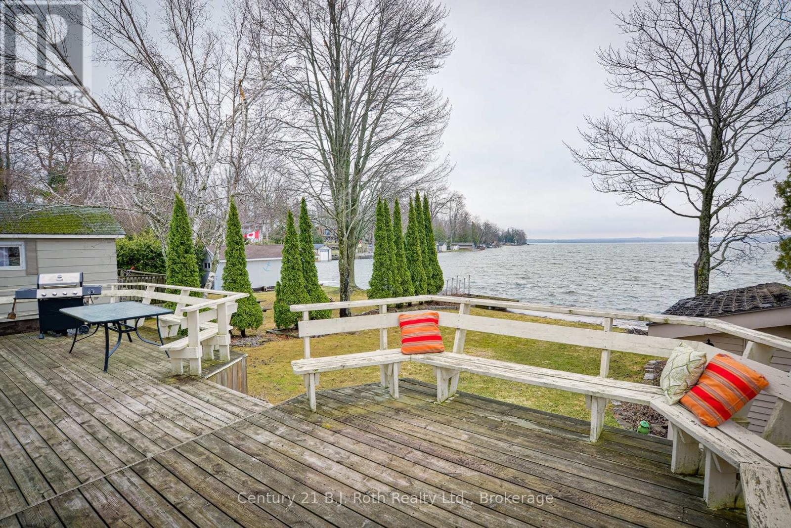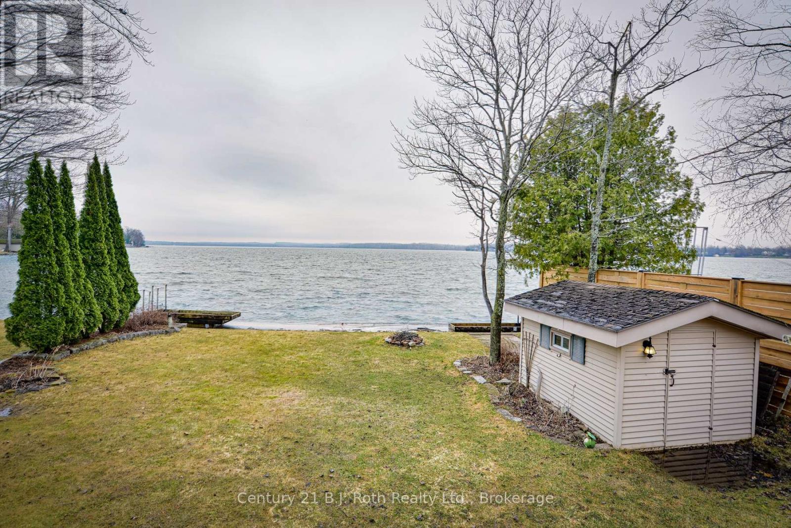231 Victoria Crescent Orillia, Ontario L3V 0J5
$1,198,000
Welcome to 231 Victoria Crescent, a captivating waterfront retreat on the tranquil shores of Lake Simcoe in Orillias heart. This delightful 3-bedroom, 1-bathroom home seamlessly blends modern comfort with serene lakeside living. Inside, an airy living space welcomes you with expansive windows showcasing breathtaking lake views, a warm fireplace, and polished hardwood floors. The well-appointed kitchen features ample storage and a practical layout, perfect for hosting gatherings. Outside, your private sanctuary awaits with direct access to Shannon Bay. Unwind on the spacious deck, host summer barbecues, or savor peaceful mornings by the water. Just moments from downtown Orillias vibrant shops, dining, and amenities, this home offers a rare chance to own in a coveted community. Happiness may not have a price, but this lakeside haven comes close! Seize the opportunity to live the waterfront dream. Book your viewing today! (id:44887)
Open House
This property has open houses!
10:00 am
Ends at:12:00 pm
Property Details
| MLS® Number | S12146848 |
| Property Type | Single Family |
| Community Name | Orillia |
| Easement | Unknown |
| Features | Carpet Free |
| ParkingSpaceTotal | 5 |
| Structure | Deck, Shed, Breakwater |
| ViewType | View Of Water, Direct Water View |
| WaterFrontType | Waterfront |
Building
| BathroomTotal | 1 |
| BedroomsAboveGround | 3 |
| BedroomsTotal | 3 |
| Age | 51 To 99 Years |
| Appliances | Garage Door Opener Remote(s), Water Heater - Tankless, Water Heater, Water Meter, Dishwasher, Dryer, Furniture, Microwave, Stove, Washer, Refrigerator |
| ArchitecturalStyle | Bungalow |
| BasementType | Partial |
| ConstructionStyleAttachment | Detached |
| CoolingType | Central Air Conditioning |
| ExteriorFinish | Vinyl Siding |
| FireplacePresent | Yes |
| FireplaceTotal | 1 |
| FireplaceType | Woodstove |
| FoundationType | Poured Concrete |
| HeatingFuel | Natural Gas |
| HeatingType | Forced Air |
| StoriesTotal | 1 |
| SizeInterior | 1500 - 2000 Sqft |
| Type | House |
| UtilityWater | Municipal Water |
Parking
| Detached Garage | |
| Garage |
Land
| AccessType | Public Road, Year-round Access, Private Docking |
| Acreage | No |
| LandscapeFeatures | Landscaped |
| Sewer | Sanitary Sewer |
| SizeDepth | 177 Ft ,8 In |
| SizeFrontage | 50 Ft ,3 In |
| SizeIrregular | 50.3 X 177.7 Ft |
| SizeTotalText | 50.3 X 177.7 Ft |
Rooms
| Level | Type | Length | Width | Dimensions |
|---|---|---|---|---|
| Main Level | Living Room | 5.35 m | 5.28 m | 5.35 m x 5.28 m |
| Main Level | Kitchen | 4.44 m | 2.61 m | 4.44 m x 2.61 m |
| Main Level | Dining Room | 5.41 m | 3.63 m | 5.41 m x 3.63 m |
| Main Level | Bedroom | 3.42 m | 3.3 m | 3.42 m x 3.3 m |
| Main Level | Bedroom 2 | 4.26 m | 3.04 m | 4.26 m x 3.04 m |
| Main Level | Primary Bedroom | 5.66 m | 3.63 m | 5.66 m x 3.63 m |
| Main Level | Laundry Room | 1.82 m | 1.82 m | 1.82 m x 1.82 m |
| Main Level | Bathroom | 2.46 m | 2.01 m | 2.46 m x 2.01 m |
Utilities
| Cable | Installed |
| Sewer | Installed |
https://www.realtor.ca/real-estate/28308953/231-victoria-crescent-orillia-orillia
Interested?
Contact us for more information
Jonathan Sommer
Salesperson
450 West St. N
Orillia, Ontario L3V 5E8

