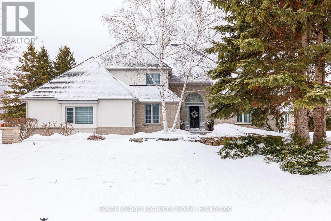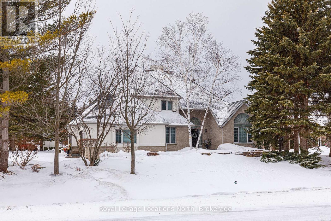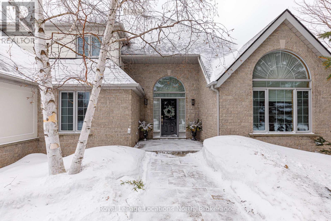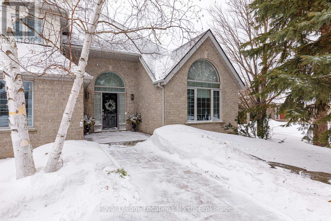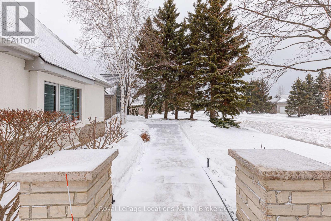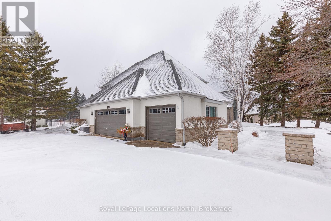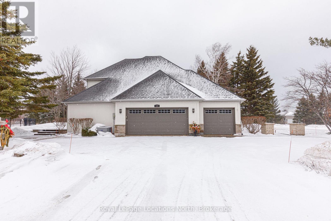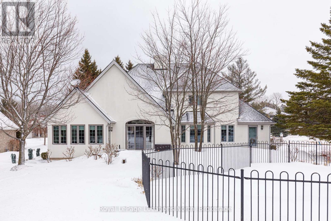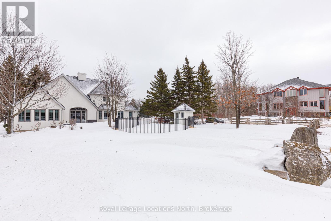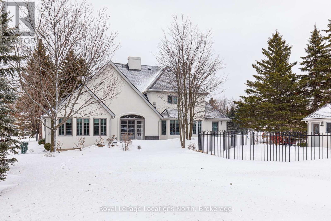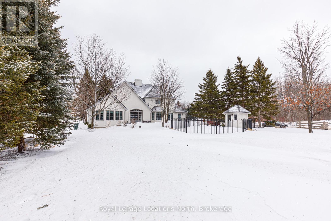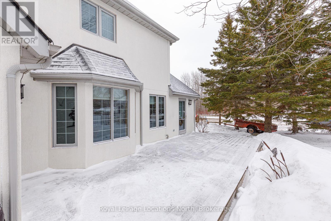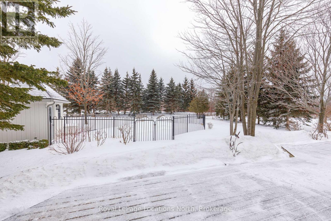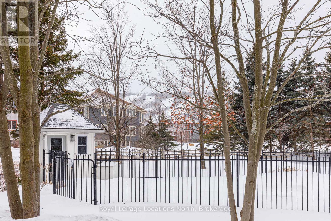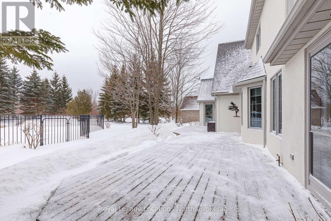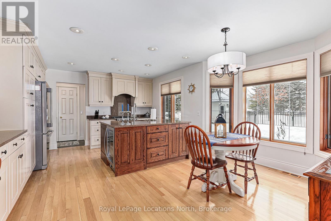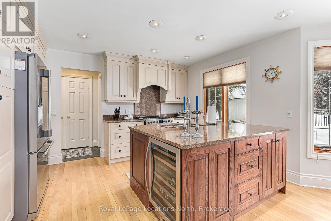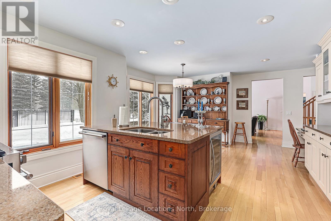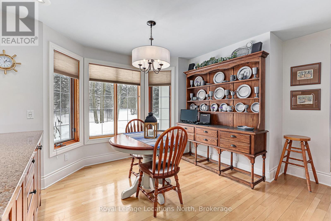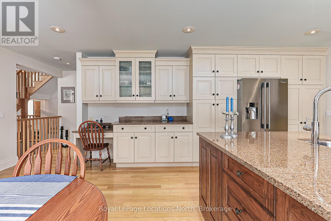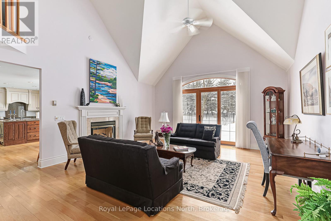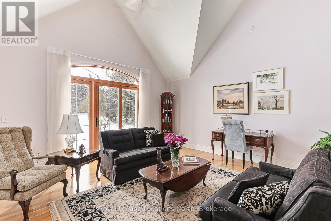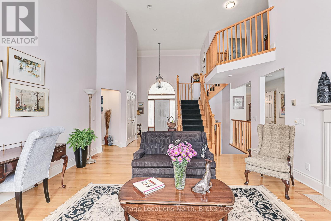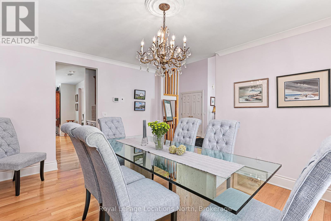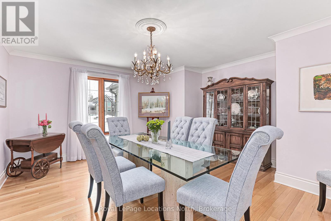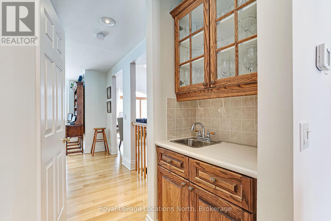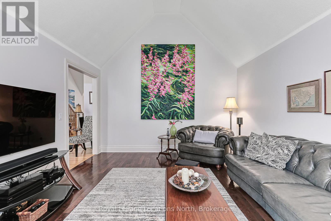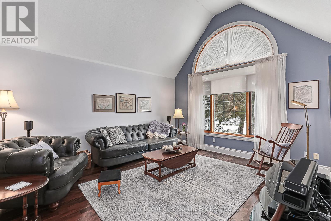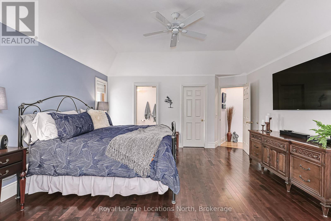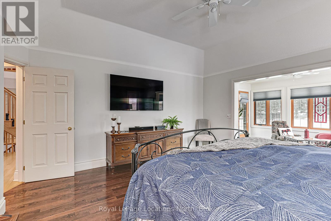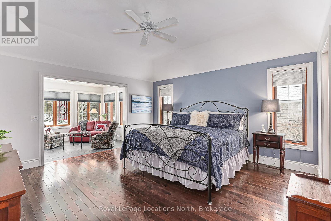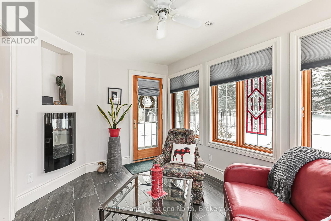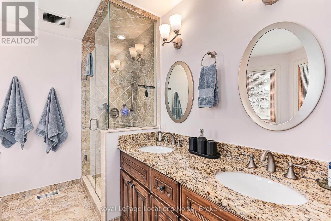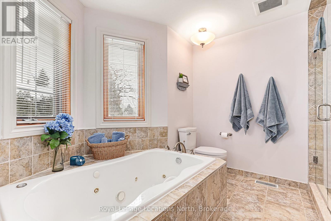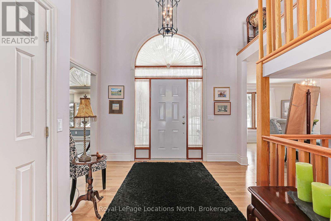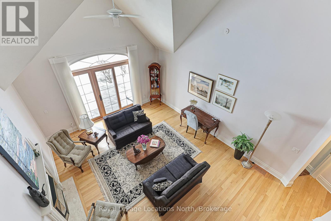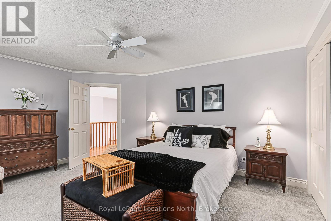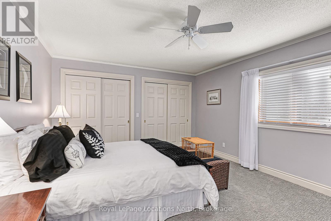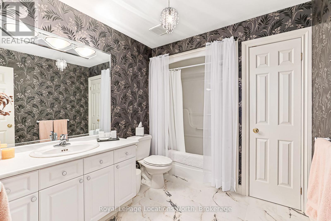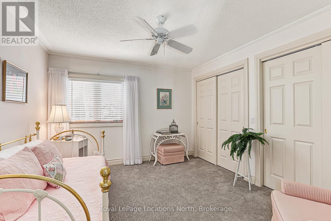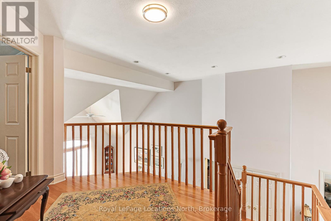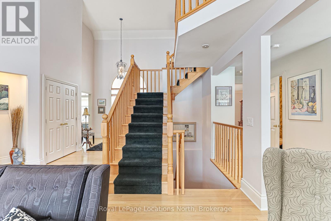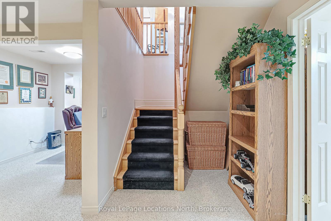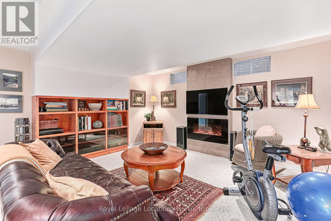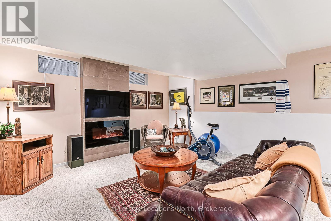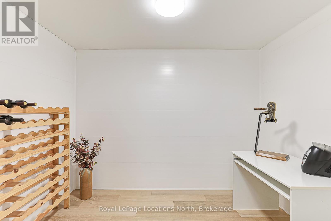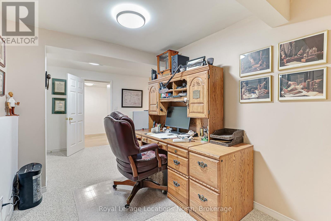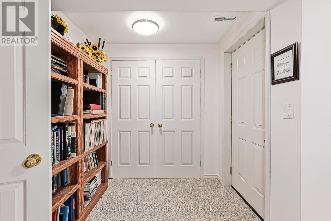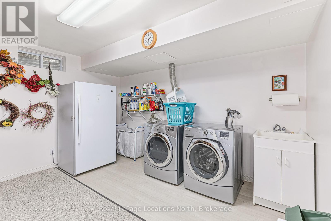235 Blueski George Crescent Blue Mountains, Ontario L9Y 0S8
$1,875,000
Nestled near the base of Blue Mountain, this meticulously cared-for home offers the perfect blend of comfort, privacy, and convenience with a beautifully landscaped backyard featuring a kidney shaped in-ground pool and views of the escarpment. This 3-bedroom retreat provides ample space for family and guests with a spacious main-floor primary suite that boasts a sunroom overlooking the backyard with heated floors and an electric fireplace, creating a perfect cozy area to retreat along with a beautifully renovated ensuite. The main floor of this beautiful home offers soaring ceilings, well appointed rooms and a gorgeous gourmet kitchen with stainless steel appliances. The second floor of the home offers 2 additional bedrooms and a full bathroom, and the fully finished basement is an excellent family space with ample storage, work room, office, rec room, laundry, 2 pc-bath and wine cellar. A large 3-car garage with a separate basement entrance adds versatility for guests or the potential for an in-law suite. Whether you're looking for a full-time residence or a weekend escape, this home is a rare gem in an unbeatable location! (id:44887)
Property Details
| MLS® Number | X12009651 |
| Property Type | Single Family |
| Community Name | Blue Mountains |
| AmenitiesNearBy | Park |
| EquipmentType | Water Heater - Gas |
| Features | Wooded Area, Backs On Greenbelt |
| ParkingSpaceTotal | 9 |
| PoolType | Inground Pool |
| RentalEquipmentType | Water Heater - Gas |
| Structure | Patio(s) |
| ViewType | Mountain View |
Building
| BathroomTotal | 4 |
| BedroomsAboveGround | 3 |
| BedroomsTotal | 3 |
| Amenities | Fireplace(s) |
| Appliances | Central Vacuum, Water Meter, Dishwasher, Dryer, Stove, Washer, Refrigerator |
| BasementDevelopment | Finished |
| BasementType | Full (finished) |
| ConstructionStyleAttachment | Detached |
| CoolingType | Central Air Conditioning |
| ExteriorFinish | Stucco |
| FireplacePresent | Yes |
| FireplaceTotal | 3 |
| FoundationType | Poured Concrete |
| HalfBathTotal | 2 |
| HeatingFuel | Natural Gas |
| HeatingType | Forced Air |
| StoriesTotal | 2 |
| SizeInterior | 2500 - 3000 Sqft |
| Type | House |
| UtilityWater | Municipal Water |
Parking
| Attached Garage | |
| Garage |
Land
| Acreage | No |
| LandAmenities | Park |
| LandscapeFeatures | Landscaped, Lawn Sprinkler |
| Sewer | Sanitary Sewer |
| SizeDepth | 171 Ft ,1 In |
| SizeFrontage | 98 Ft ,4 In |
| SizeIrregular | 98.4 X 171.1 Ft |
| SizeTotalText | 98.4 X 171.1 Ft |
| ZoningDescription | R1-1 |
Rooms
| Level | Type | Length | Width | Dimensions |
|---|---|---|---|---|
| Second Level | Bedroom | 3.94 m | 4.92 m | 3.94 m x 4.92 m |
| Second Level | Bedroom | 3.8 m | 3.4 m | 3.8 m x 3.4 m |
| Second Level | Bathroom | 2.36 m | 3.16 m | 2.36 m x 3.16 m |
| Basement | Laundry Room | 3.75 m | 3.86 m | 3.75 m x 3.86 m |
| Basement | Bathroom | 1.95 m | 1.86 m | 1.95 m x 1.86 m |
| Basement | Recreational, Games Room | 10.38 m | 4.52 m | 10.38 m x 4.52 m |
| Basement | Office | 4.69 m | 3.35 m | 4.69 m x 3.35 m |
| Basement | Utility Room | 1.97 m | 2.22 m | 1.97 m x 2.22 m |
| Basement | Other | 2.41 m | 2.84 m | 2.41 m x 2.84 m |
| Main Level | Kitchen | 4.11 m | 3.01 m | 4.11 m x 3.01 m |
| Main Level | Eating Area | 4.73 m | 3.55 m | 4.73 m x 3.55 m |
| Main Level | Foyer | 4.04 m | 3.51 m | 4.04 m x 3.51 m |
| Main Level | Dining Room | 4.8 m | 4.46 m | 4.8 m x 4.46 m |
| Main Level | Living Room | 4.74 m | 3.91 m | 4.74 m x 3.91 m |
| Main Level | Family Room | 6.61 m | 5.35 m | 6.61 m x 5.35 m |
| Main Level | Primary Bedroom | 4.97 m | 6.62 m | 4.97 m x 6.62 m |
| Main Level | Sunroom | 2.85 m | 3.94 m | 2.85 m x 3.94 m |
| Main Level | Bathroom | 2.11 m | 0.88 m | 2.11 m x 0.88 m |
| Main Level | Bathroom | 2.86 m | 3.28 m | 2.86 m x 3.28 m |
Utilities
| Cable | Installed |
| Sewer | Installed |
Interested?
Contact us for more information
Abbey Westlake
Salesperson
112 Hurontario St
Collingwood, Ontario L9Y 2L8
Laurie Westlake
Salesperson
112 Hurontario St
Collingwood, Ontario L9Y 2L8

