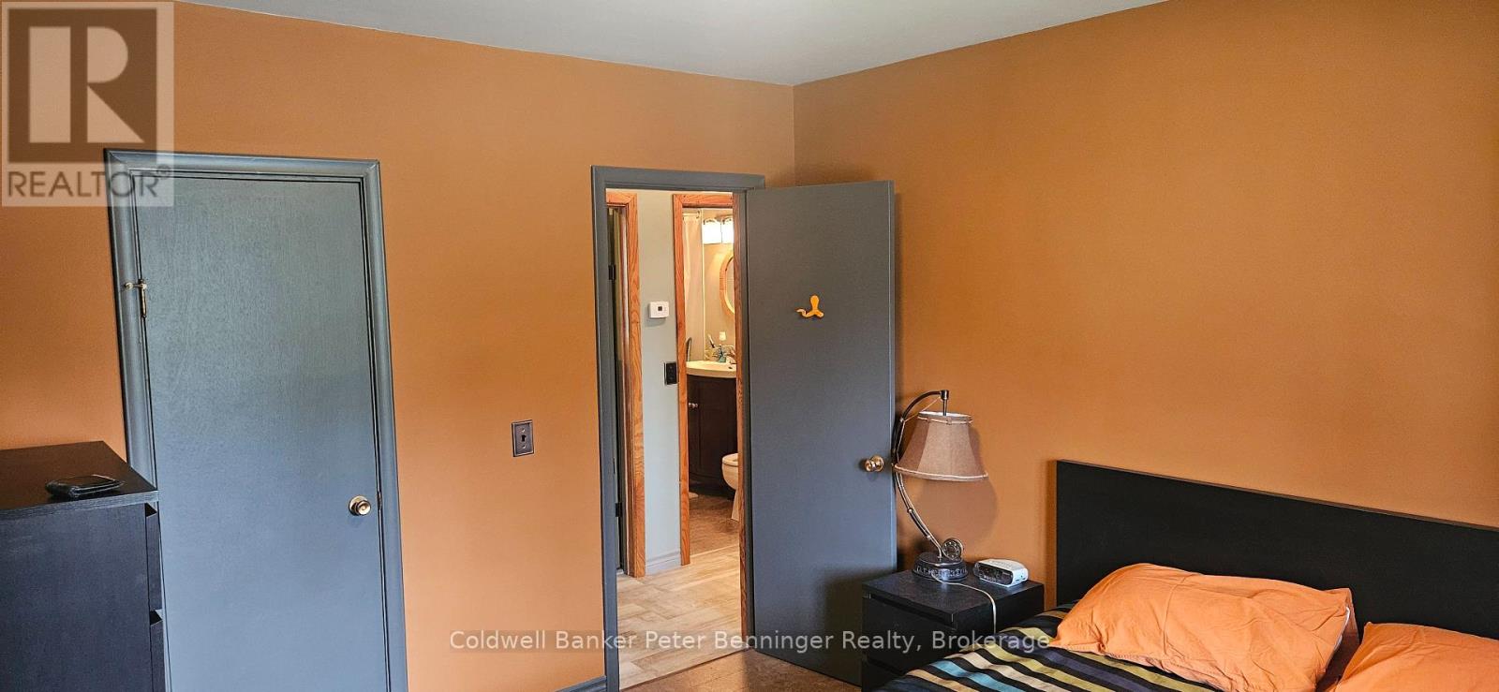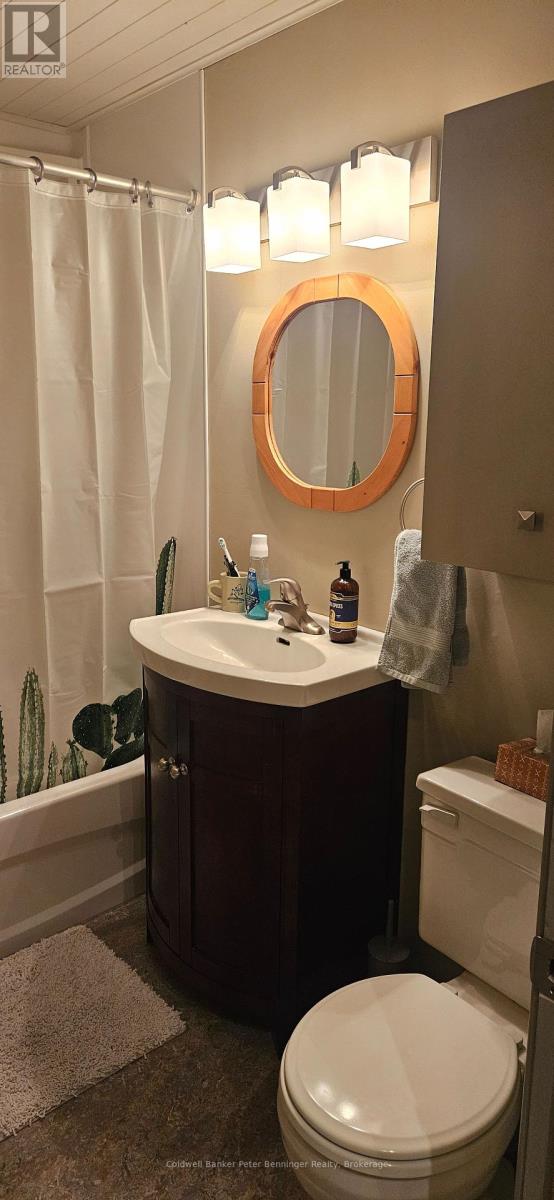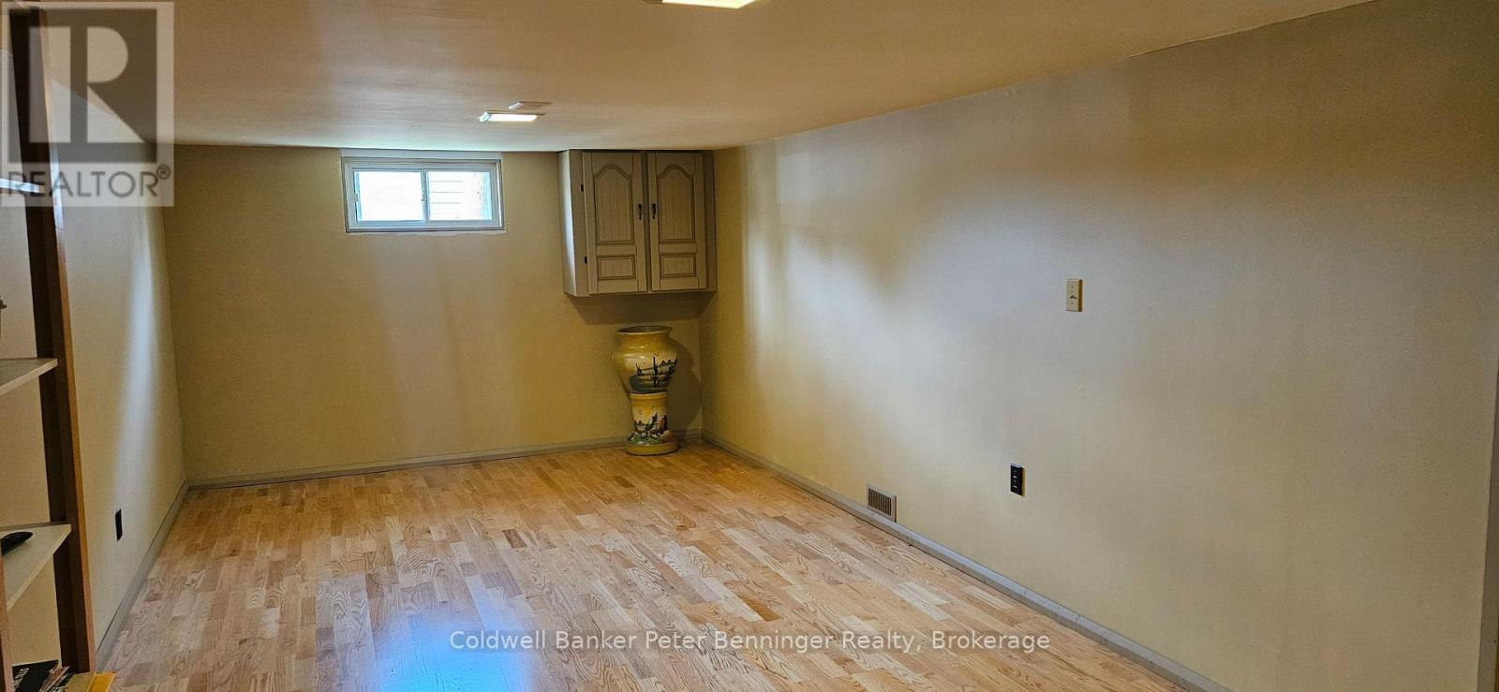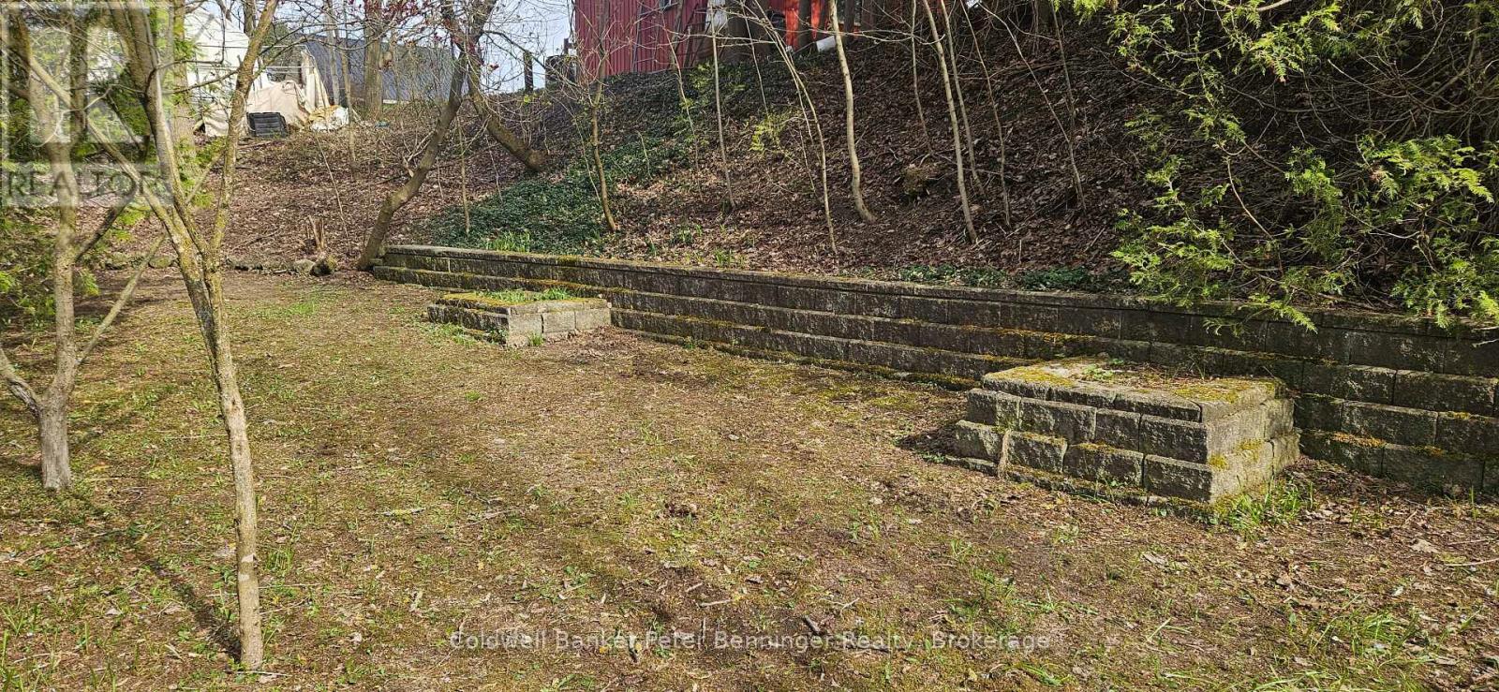239 Countess Street N West Grey, Ontario N0G 1R0
$399,500
This well-maintained bungalow is an ideal starter home, offering comfortable living in a quiet, tree-lined area of the Town of Durham. The home features a paved driveway leading to a detached garage, with a spacious and private backyard surrounded by mature trees - perfect for relaxing or entertaining. Inside, the main floor includes two bedrooms, while the lower level offers a den that could easily be converted into a third bedroom. Enjoy year-round comfort with a natural gas forced air furnace and central air conditioning. A great opportunity to get into a solid home in a sought-after location! (id:44887)
Property Details
| MLS® Number | X12124947 |
| Property Type | Single Family |
| Community Name | West Grey |
| AmenitiesNearBy | Beach, Hospital, Park |
| Features | Hillside, Wooded Area, Irregular Lot Size, Sloping, Carpet Free |
| ParkingSpaceTotal | 5 |
| Structure | Deck |
Building
| BathroomTotal | 1 |
| BedroomsAboveGround | 2 |
| BedroomsBelowGround | 1 |
| BedroomsTotal | 3 |
| Appliances | Water Heater, Water Meter, Dryer, Stove, Washer, Window Coverings, Refrigerator |
| ArchitecturalStyle | Bungalow |
| BasementDevelopment | Partially Finished |
| BasementType | Full (partially Finished) |
| ConstructionStyleAttachment | Detached |
| CoolingType | Central Air Conditioning |
| ExteriorFinish | Brick, Vinyl Siding |
| FoundationType | Block |
| HeatingFuel | Natural Gas |
| HeatingType | Forced Air |
| StoriesTotal | 1 |
| SizeInterior | 700 - 1100 Sqft |
| Type | House |
| UtilityWater | Municipal Water |
Parking
| Detached Garage | |
| Garage |
Land
| Acreage | No |
| LandAmenities | Beach, Hospital, Park |
| LandscapeFeatures | Landscaped |
| Sewer | Sanitary Sewer |
| SizeDepth | 168 Ft ,2 In |
| SizeFrontage | 61 Ft |
| SizeIrregular | 61 X 168.2 Ft |
| SizeTotalText | 61 X 168.2 Ft |
Rooms
| Level | Type | Length | Width | Dimensions |
|---|---|---|---|---|
| Lower Level | Recreational, Games Room | 3.34 m | 8.64 m | 3.34 m x 8.64 m |
| Lower Level | Den | 3.4 m | 3.65 m | 3.4 m x 3.65 m |
| Lower Level | Utility Room | 3.45 m | 4.01 m | 3.45 m x 4.01 m |
| Main Level | Living Room | 3.45 m | 5.66 m | 3.45 m x 5.66 m |
| Main Level | Kitchen | 2.97 m | 3.5 m | 2.97 m x 3.5 m |
| Main Level | Primary Bedroom | 3.12 m | 3.45 m | 3.12 m x 3.45 m |
| Main Level | Bedroom 2 | 2.31 m | 3.12 m | 2.31 m x 3.12 m |
| Main Level | Bathroom | 1.49 m | 2.33 m | 1.49 m x 2.33 m |
https://www.realtor.ca/real-estate/28261099/239-countess-street-n-west-grey-west-grey
Interested?
Contact us for more information
Richard Graham
Salesperson
120 Jackson St S
Walkerton, Ontario N0G 2V0
































