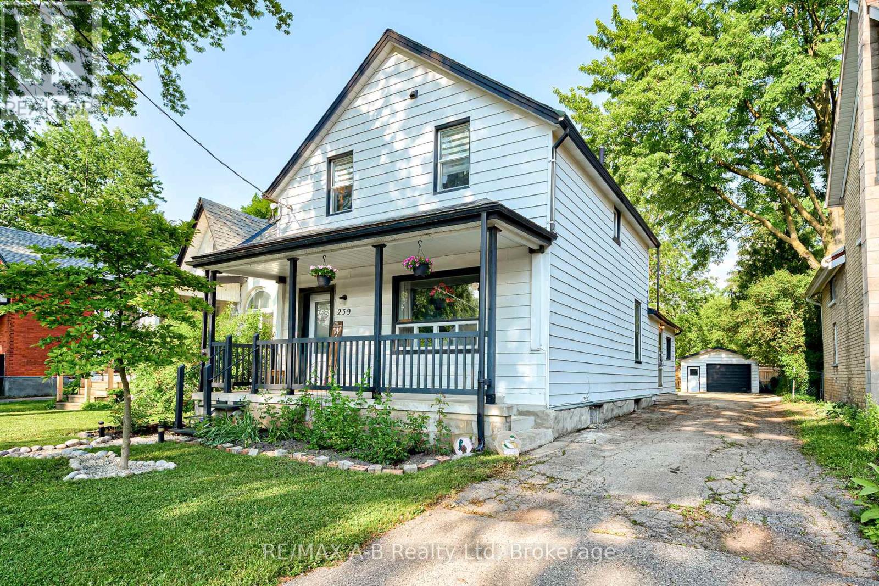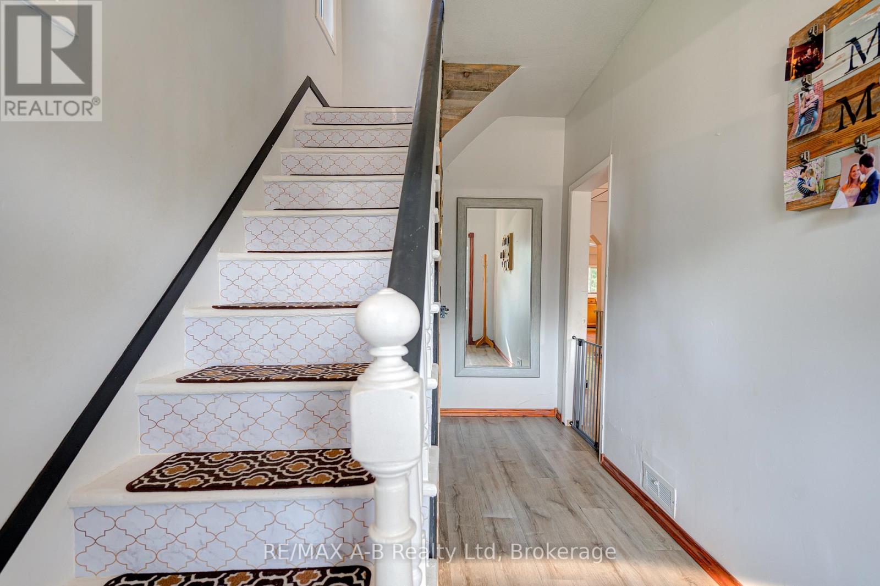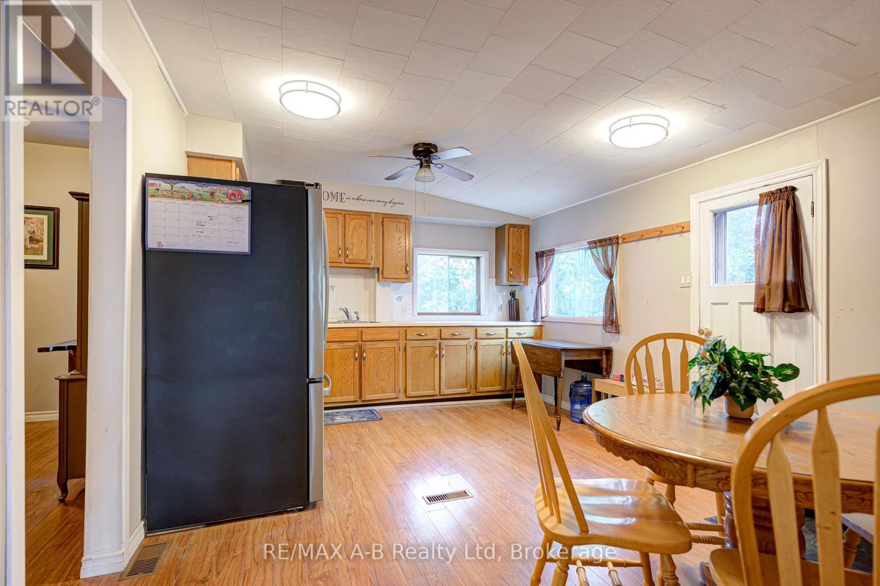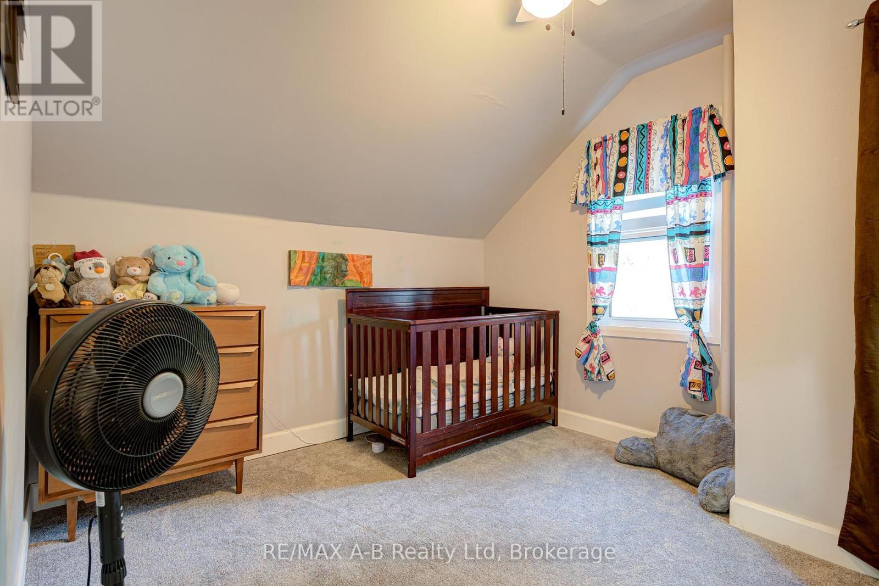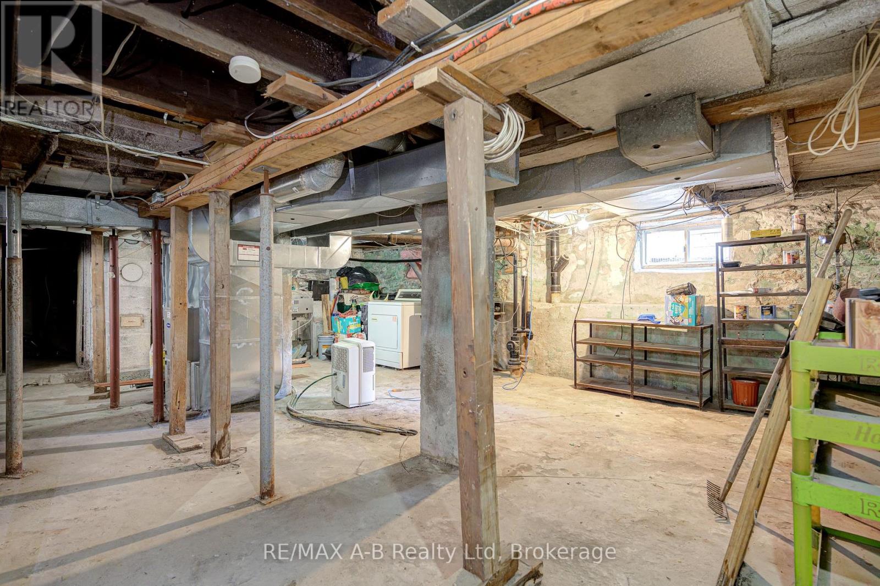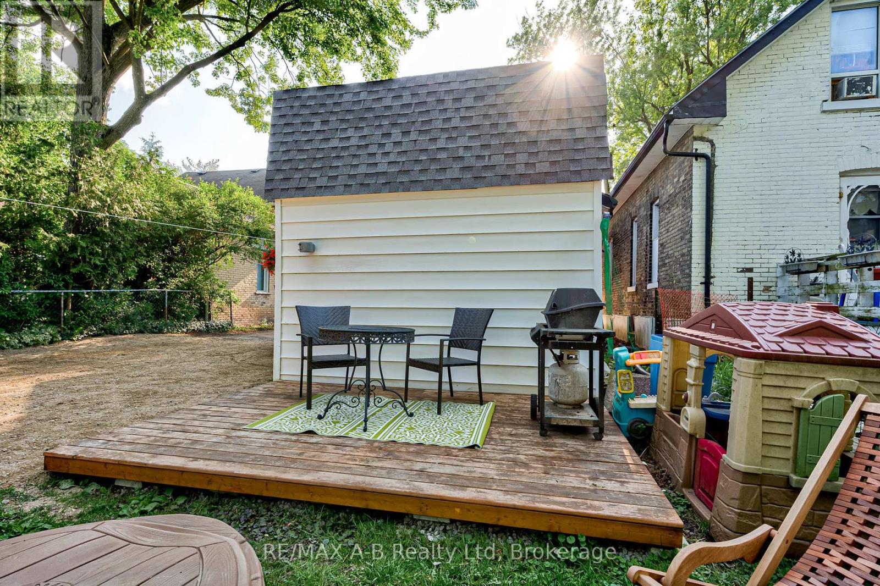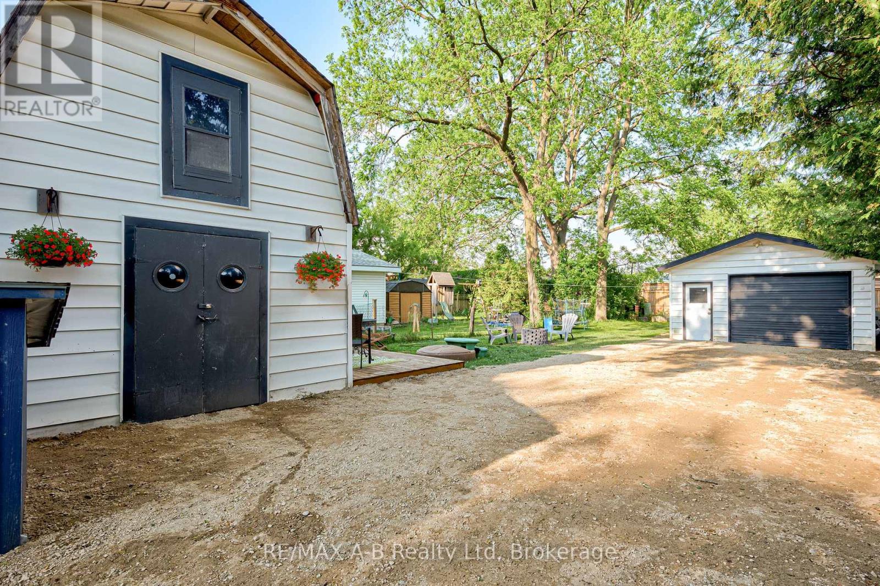239 Nile Street Stratford, Ontario N5A 4G1
$539,000
Charming, full of character and great value for your hard earned dollar! This well-maintained 4-bedroom, 2-bathroom home is ideal for first-time buyers and more. One of the bedrooms offers flexible use as an office, dinning or bonus room to suit your lifestyle. The open-concept main floor features a spacious kitchen with plenty of counter space great for family meals and entertaining.The primary suite includes a walk-in closet and private ensuite, while the rest of the home offers smart storage solutions throughout. Outside, you'll find a garage and a shed perfect for hobbies and outdoor storage. Located just minutes from downtown, this move-in ready home combines space, functionality, and a location that makes everyday life easy. Call your Realtor today to book your showing! (id:44887)
Property Details
| MLS® Number | X12213920 |
| Property Type | Single Family |
| Community Name | Stratford |
| ParkingSpaceTotal | 9 |
Building
| BathroomTotal | 2 |
| BedroomsAboveGround | 4 |
| BedroomsTotal | 4 |
| Age | 100+ Years |
| Appliances | Water Heater, Water Softener, Water Meter, Dryer, Stove, Refrigerator |
| BasementDevelopment | Unfinished |
| BasementType | N/a (unfinished) |
| ConstructionStyleAttachment | Detached |
| CoolingType | Central Air Conditioning |
| ExteriorFinish | Aluminum Siding, Stone |
| FireProtection | Smoke Detectors |
| FoundationType | Poured Concrete, Brick, Block, Wood |
| HeatingFuel | Natural Gas |
| HeatingType | Forced Air |
| StoriesTotal | 2 |
| SizeInterior | 1500 - 2000 Sqft |
| Type | House |
| UtilityWater | Municipal Water |
Parking
| Detached Garage | |
| Garage |
Land
| Acreage | No |
| Sewer | Sanitary Sewer |
| SizeDepth | 150 Ft ,9 In |
| SizeFrontage | 37 Ft |
| SizeIrregular | 37 X 150.8 Ft |
| SizeTotalText | 37 X 150.8 Ft |
| ZoningDescription | R2 |
Rooms
| Level | Type | Length | Width | Dimensions |
|---|---|---|---|---|
| Second Level | Bathroom | 2.31 m | 2.52 m | 2.31 m x 2.52 m |
| Second Level | Bedroom | 2.98 m | 3.06 m | 2.98 m x 3.06 m |
| Second Level | Bedroom 2 | 3.34 m | 3.07 m | 3.34 m x 3.07 m |
| Second Level | Primary Bedroom | 4.05 m | 3.33 m | 4.05 m x 3.33 m |
| Second Level | Other | 2.31 m | 2.01 m | 2.31 m x 2.01 m |
| Basement | Utility Room | 5.79 m | 7.32 m | 5.79 m x 7.32 m |
| Main Level | Bathroom | 2.04 m | 2.97 m | 2.04 m x 2.97 m |
| Main Level | Dining Room | 3.65 m | 2.66 m | 3.65 m x 2.66 m |
| Main Level | Foyer | 2.1 m | 4.52 m | 2.1 m x 4.52 m |
| Main Level | Kitchen | 3.65 m | 2.7 m | 3.65 m x 2.7 m |
| Main Level | Living Room | 4.21 m | 7.65 m | 4.21 m x 7.65 m |
Utilities
| Cable | Available |
| Electricity | Installed |
| Sewer | Installed |
https://www.realtor.ca/real-estate/28454017/239-nile-street-stratford-stratford
Interested?
Contact us for more information
Brendon Lyoness
Salesperson
88 Wellington St
Stratford, Ontario N5A 2L2

