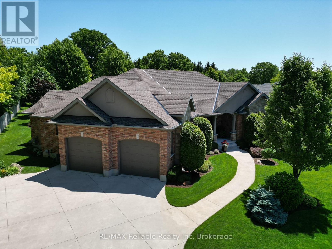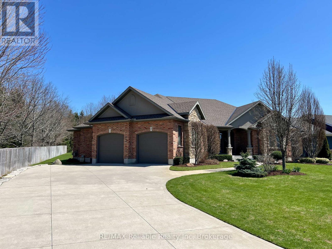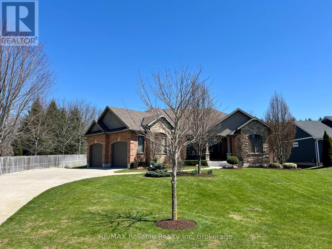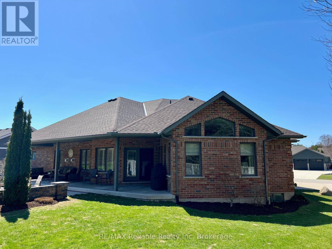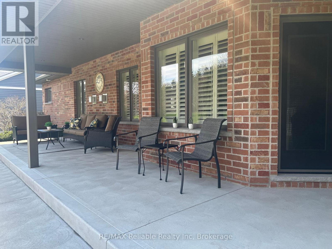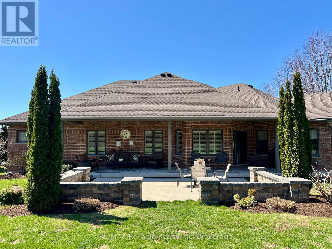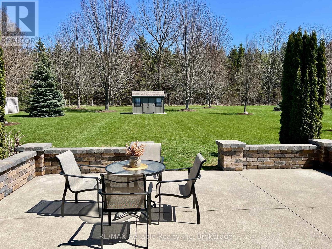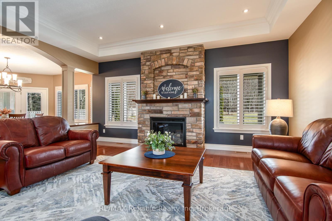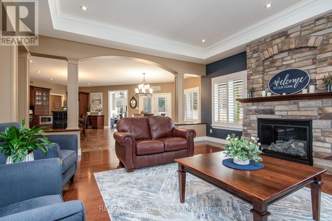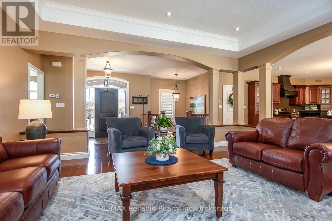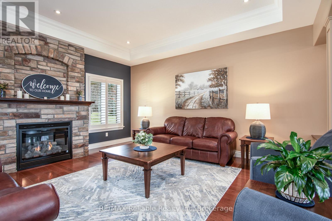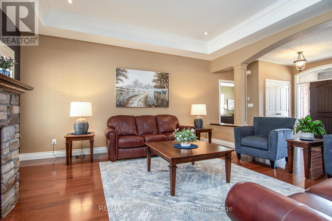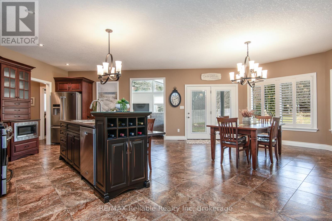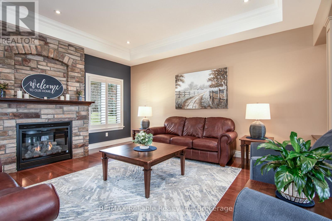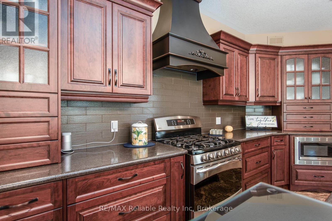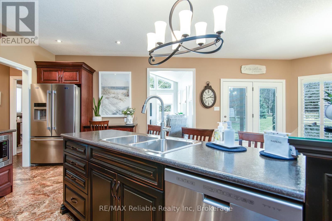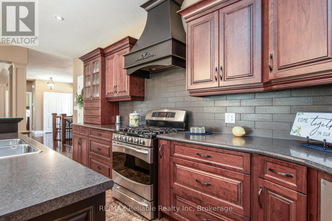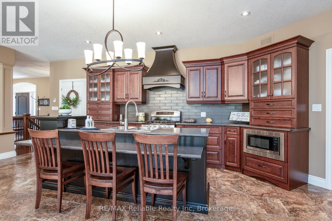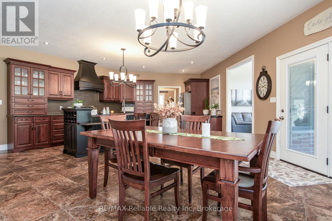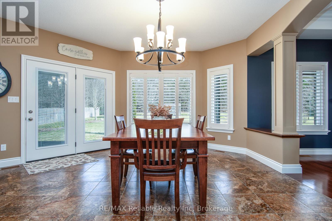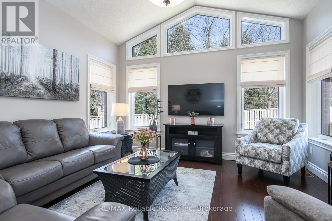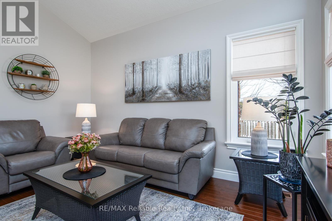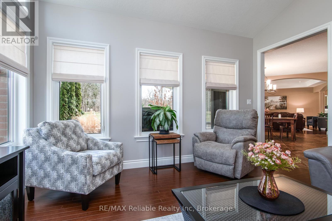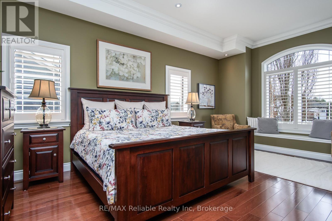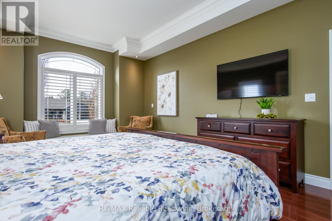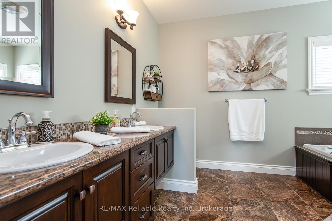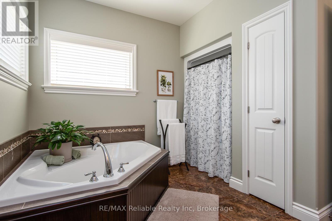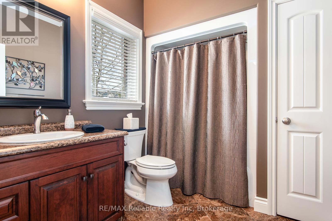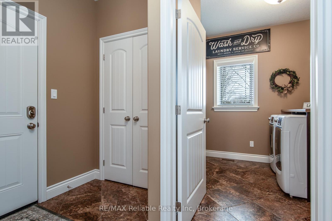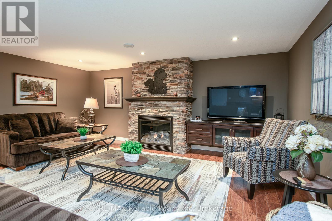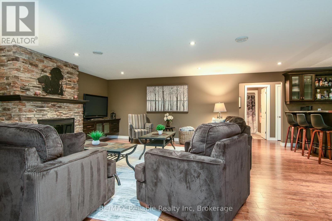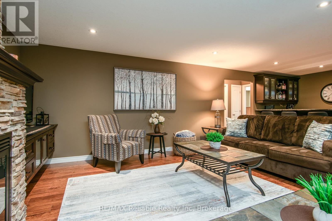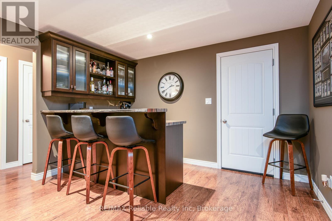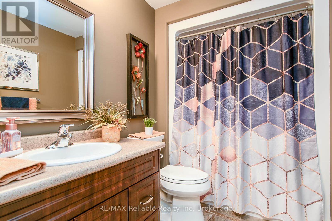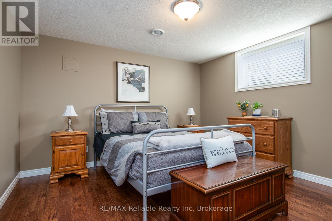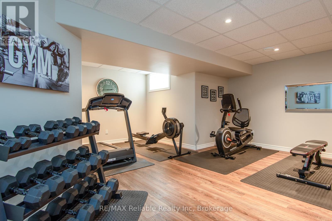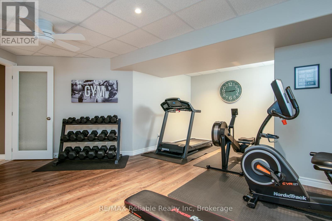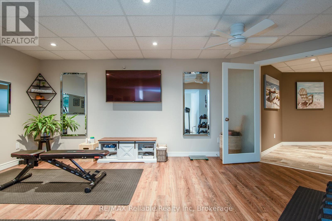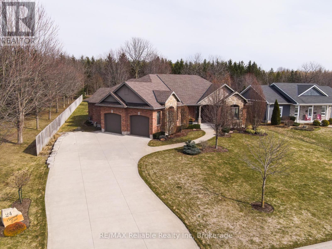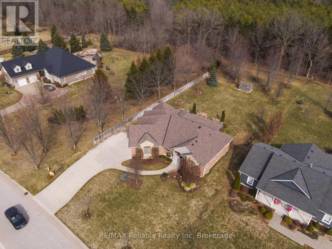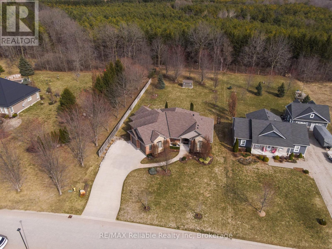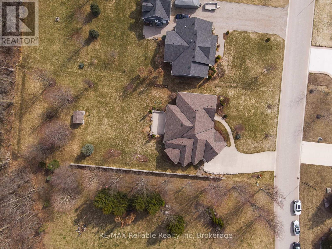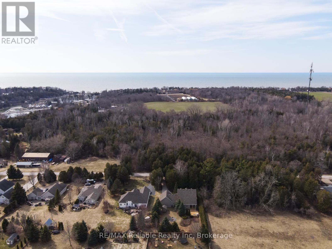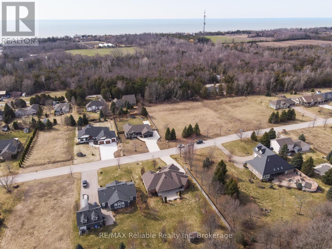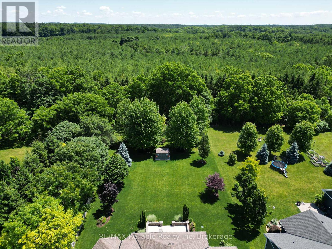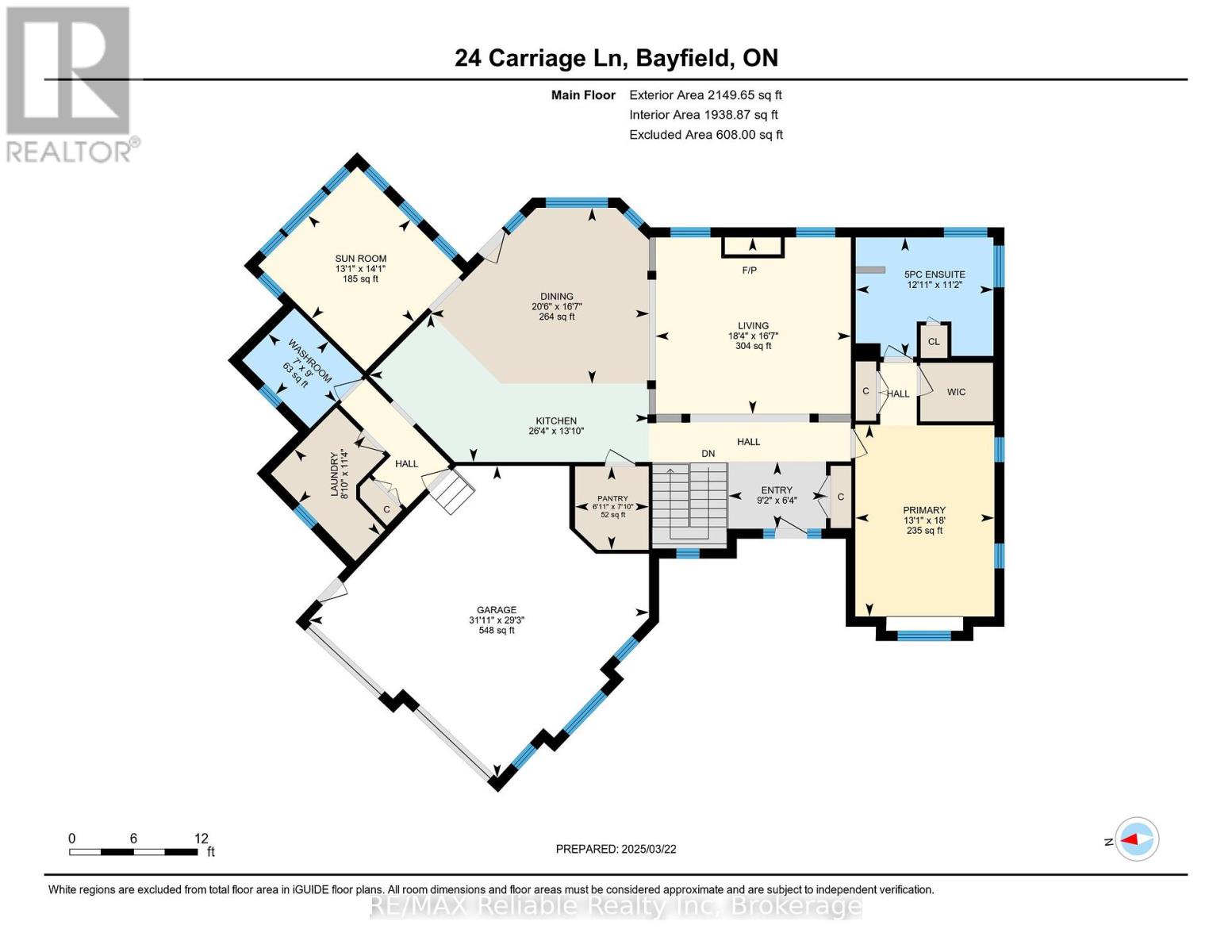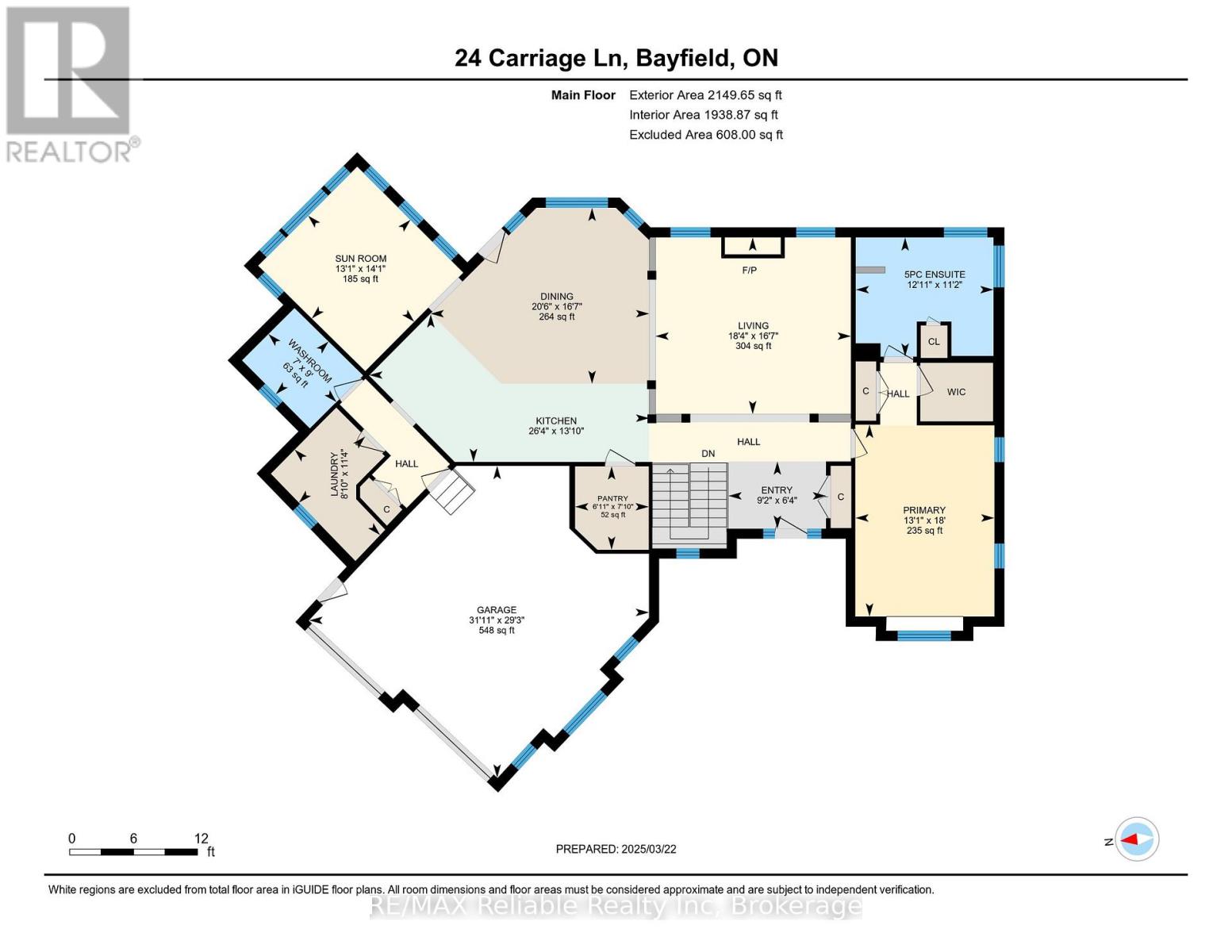24 Carriage Lane Bluewater, Ontario N0M 1G0
$1,249,900
Welcome to this exquisite custom-built property, located on the highly sought after Carriage Lane of Bayfield. You'll appreciate the large beautifully-landscaped 1/2 acre property and stunning curb appeal. As you enter the welcoming foyer, you'll immediately appreciate the pristine condition of this fully finished home. Meticulous attention to detail around every corner is the standard of this property. The open concept layout makes this an incredible space for entertaining and hosting large family gatherings. The main-floor sunroom addition offers a relaxing oasis where you can enjoy a coffee while you overlook your beautiful property backing onto the forest. The luxurious primary suite offers a large ensuite and walk-in closet space. The lower level of this home has in-floor heating with 2 additional bedrooms, and a wonderful family room with cozy gas fireplace and wetbar. The AAA condition of this property offers peace of mind, and is a truly unique offering for this area. Book your showing today! (id:44887)
Property Details
| MLS® Number | X12093980 |
| Property Type | Single Family |
| Community Name | Bayfield |
| AmenitiesNearBy | Place Of Worship |
| ParkingSpaceTotal | 8 |
| Structure | Shed |
Building
| BathroomTotal | 3 |
| BedroomsAboveGround | 1 |
| BedroomsBelowGround | 2 |
| BedroomsTotal | 3 |
| Age | 6 To 15 Years |
| Amenities | Fireplace(s) |
| Appliances | Water Softener, Dishwasher, Dryer, Freezer, Microwave, Stove, Washer, Refrigerator |
| ArchitecturalStyle | Bungalow |
| BasementDevelopment | Finished |
| BasementType | Full (finished) |
| ConstructionStyleAttachment | Detached |
| CoolingType | Central Air Conditioning |
| ExteriorFinish | Brick Veneer, Hardboard |
| FireplacePresent | Yes |
| FireplaceTotal | 2 |
| FoundationType | Concrete |
| HeatingFuel | Natural Gas |
| HeatingType | Forced Air |
| StoriesTotal | 1 |
| SizeInterior | 2000 - 2500 Sqft |
| Type | House |
Parking
| Attached Garage | |
| Garage |
Land
| Acreage | No |
| LandAmenities | Place Of Worship |
| LandscapeFeatures | Lawn Sprinkler |
| Sewer | Septic System |
| SizeDepth | 206 Ft ,9 In |
| SizeFrontage | 98 Ft ,7 In |
| SizeIrregular | 98.6 X 206.8 Ft |
| SizeTotalText | 98.6 X 206.8 Ft |
| ZoningDescription | R1-4(h) |
Rooms
| Level | Type | Length | Width | Dimensions |
|---|---|---|---|---|
| Basement | Bedroom 2 | 3.75 m | 4.01 m | 3.75 m x 4.01 m |
| Basement | Cold Room | 5.49 m | 2.27 m | 5.49 m x 2.27 m |
| Basement | Utility Room | 8.64 m | 5.37 m | 8.64 m x 5.37 m |
| Basement | Exercise Room | 6.34 m | 7.32 m | 6.34 m x 7.32 m |
| Basement | Bathroom | 2.56 m | 1.65 m | 2.56 m x 1.65 m |
| Basement | Recreational, Games Room | 5.8 m | 8.13 m | 5.8 m x 8.13 m |
| Basement | Bedroom | 3.73 m | 4.34 m | 3.73 m x 4.34 m |
| Main Level | Kitchen | 8.01 m | 4.23 m | 8.01 m x 4.23 m |
| Main Level | Dining Room | 6.26 m | 5.04 m | 6.26 m x 5.04 m |
| Main Level | Living Room | 5.59 m | 5.06 m | 5.59 m x 5.06 m |
| Main Level | Laundry Room | 2.68 m | 3.46 m | 2.68 m x 3.46 m |
| Main Level | Sunroom | 4 m | 4.3 m | 4 m x 4.3 m |
| Main Level | Primary Bedroom | 3.98 m | 5.49 m | 3.98 m x 5.49 m |
| Main Level | Bedroom | 3.94 m | 3.41 m | 3.94 m x 3.41 m |
| Main Level | Bathroom | 2.14 m | 2.75 m | 2.14 m x 2.75 m |
https://www.realtor.ca/real-estate/28193027/24-carriage-lane-bluewater-bayfield-bayfield
Interested?
Contact us for more information
Maureen Wildfong
Salesperson
58 Main St. S
Seaforth, Ontario N0K 1W0

