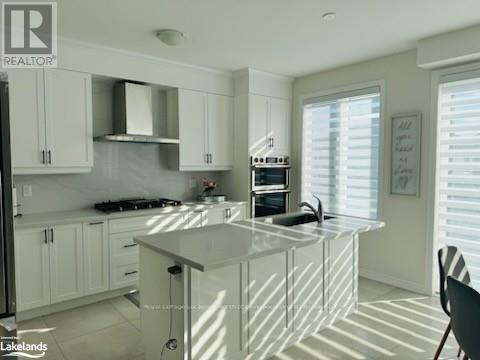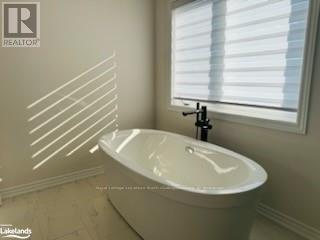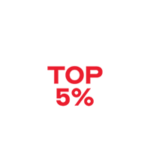24 Del Ray Crescent Wasaga Beach, Ontario L9Z 0N7
$2,900 Monthly
This beautifully designed 4-bedroom, 4-bathroom home is perfect for families or professionals looking for a new home in a great neighbourhood. Step inside to find hardwood floors throughout and a bright, open main floor that seamlessly connects the kitchen and living room—ideal for entertaining or family time. Office with french doors and bright windows is located on the main floor. The kitchen features white cabinetry, a central island and stainless steel appliances, with lots of space for a large table with a walk out to the backyard. Formal dining room on the main floor for all your family gatherings or a second living room. Upstairs, you'll find two bedrooms with a convenient Jack and Jill bathroom, while the primary suite offers a spacious walk-in closet and a 5PC ensuite for added privacy. The fourth bedroom also includes a walk-in closet and private ensuite. This home includes an unfinished basement, with separate entry. Second floor laundry.providing plenty of storage or potential for additional living space. The property can come furnished, making moving in even easier. Utilities extra. A+ tenant. (id:44887)
Property Details
| MLS® Number | S10438475 |
| Property Type | Single Family |
| Community Name | Wasaga Beach |
| ParkingSpaceTotal | 4 |
Building
| BathroomTotal | 4 |
| BedroomsAboveGround | 4 |
| BedroomsTotal | 4 |
| Appliances | Dishwasher, Refrigerator, Stove, Washer |
| BasementDevelopment | Unfinished |
| BasementType | Full (unfinished) |
| ConstructionStyleAttachment | Detached |
| CoolingType | Central Air Conditioning |
| ExteriorFinish | Brick |
| HalfBathTotal | 1 |
| HeatingFuel | Natural Gas |
| HeatingType | Forced Air |
| StoriesTotal | 2 |
| Type | House |
| UtilityWater | Municipal Water |
Parking
| Attached Garage |
Land
| Acreage | No |
| Sewer | Sanitary Sewer |
| SizeDepth | 108 Ft ,11 In |
| SizeFrontage | 43 Ft ,3 In |
| SizeIrregular | 43.31 X 108.99 Ft |
| SizeTotalText | 43.31 X 108.99 Ft|under 1/2 Acre |
| ZoningDescription | R2h-6 |
Rooms
| Level | Type | Length | Width | Dimensions |
|---|---|---|---|---|
| Second Level | Bedroom | 4.95 m | 3.35 m | 4.95 m x 3.35 m |
| Second Level | Bathroom | Measurements not available | ||
| Second Level | Bedroom | 3.05 m | 3.76 m | 3.05 m x 3.76 m |
| Second Level | Bathroom | Measurements not available | ||
| Second Level | Primary Bedroom | 5.18 m | 4.57 m | 5.18 m x 4.57 m |
| Second Level | Other | Measurements not available | ||
| Second Level | Bedroom | 3.86 m | 3.05 m | 3.86 m x 3.05 m |
| Main Level | Den | 2.79 m | 3.05 m | 2.79 m x 3.05 m |
| Main Level | Bathroom | Measurements not available | ||
| Main Level | Dining Room | 4.42 m | 4.27 m | 4.42 m x 4.27 m |
| Main Level | Kitchen | 2.57 m | 4.57 m | 2.57 m x 4.57 m |
| Main Level | Other | 2.74 m | 4.57 m | 2.74 m x 4.57 m |
| Main Level | Living Room | 4.27 m | 4.57 m | 4.27 m x 4.57 m |
https://www.realtor.ca/real-estate/27640805/24-del-ray-crescent-wasaga-beach-wasaga-beach
Interested?
Contact us for more information
Kristina Tardif
Salesperson
112 Hurontario St - Unit B
Collingwood, Ontario L9Y 2L8































