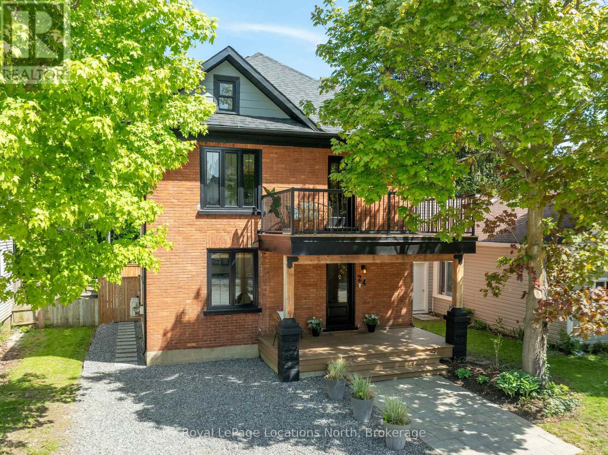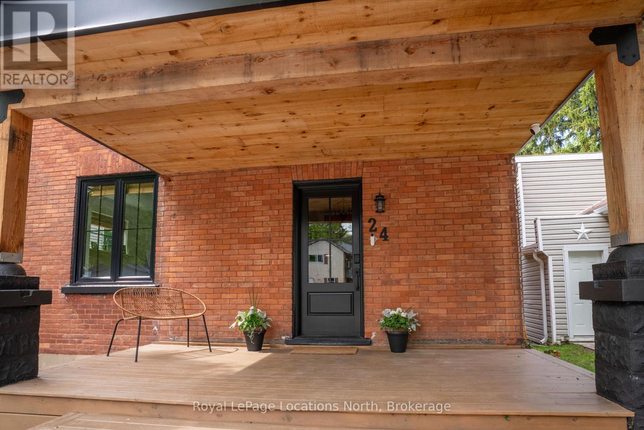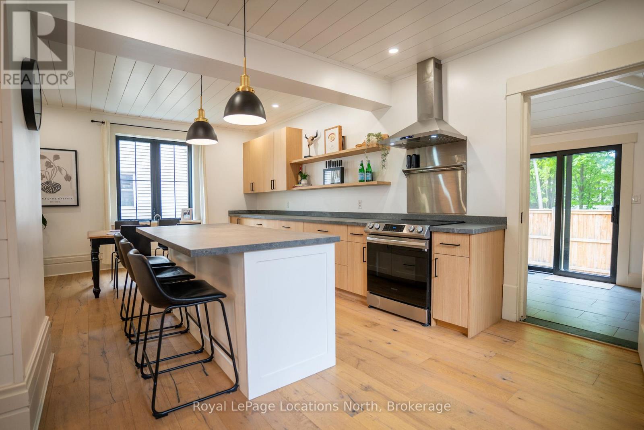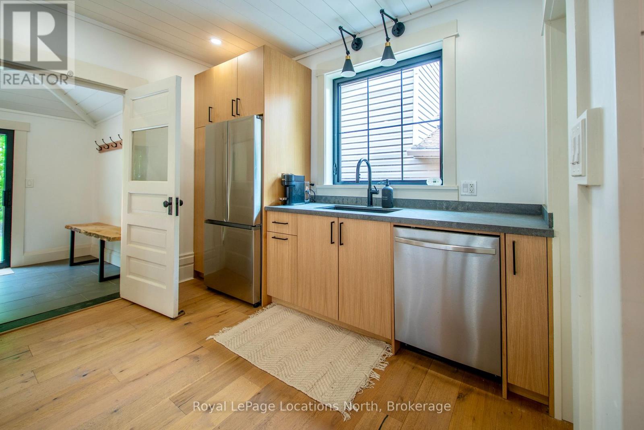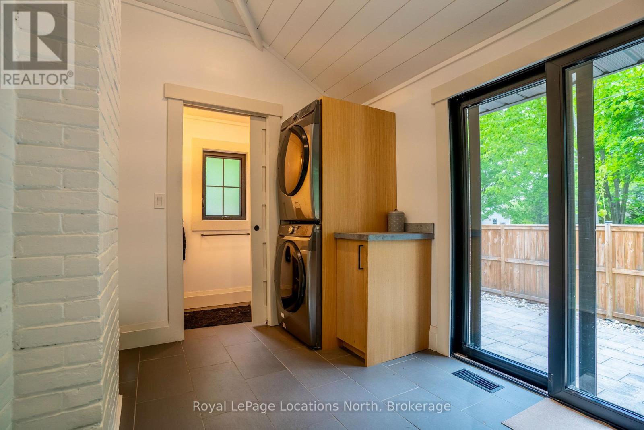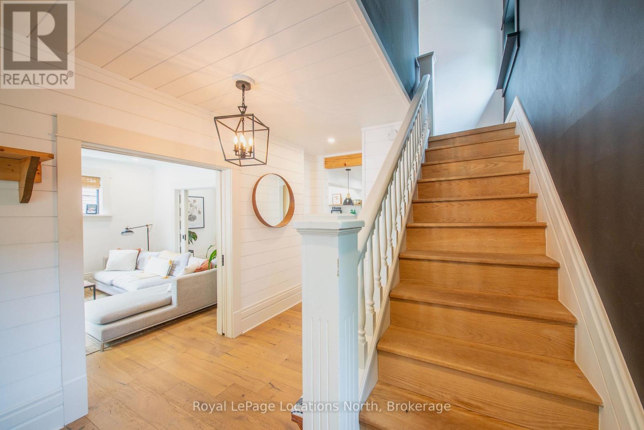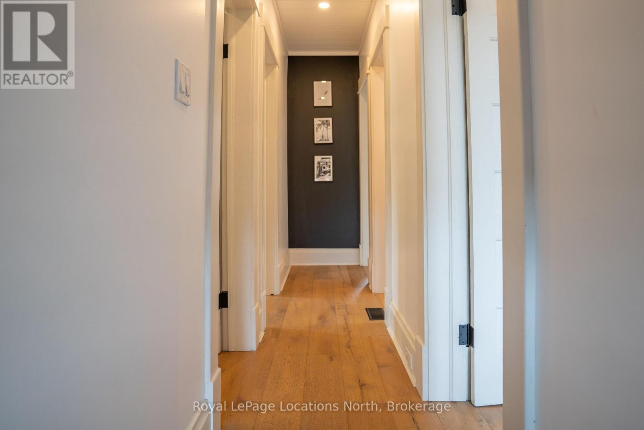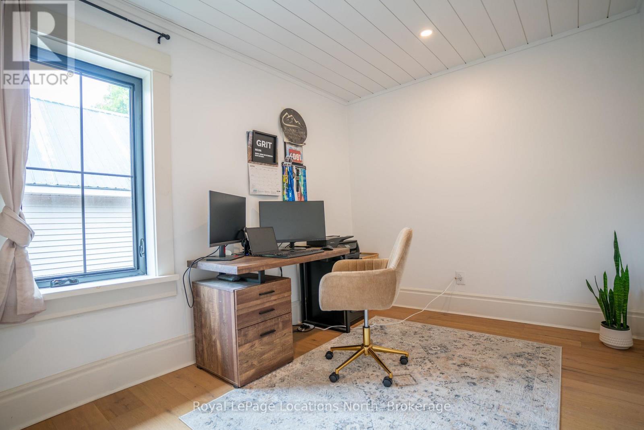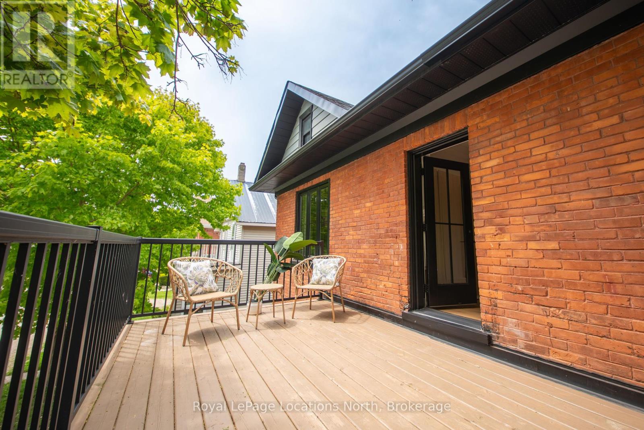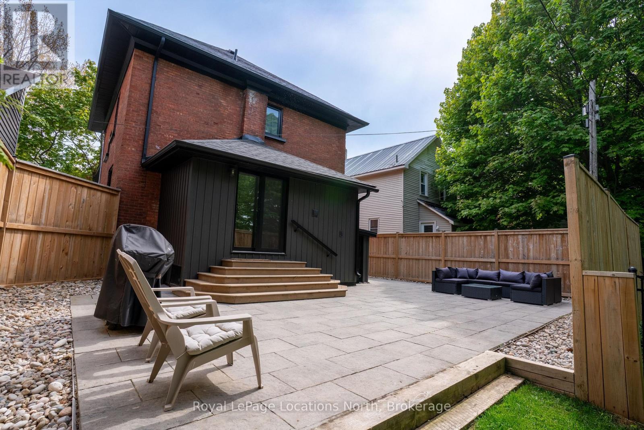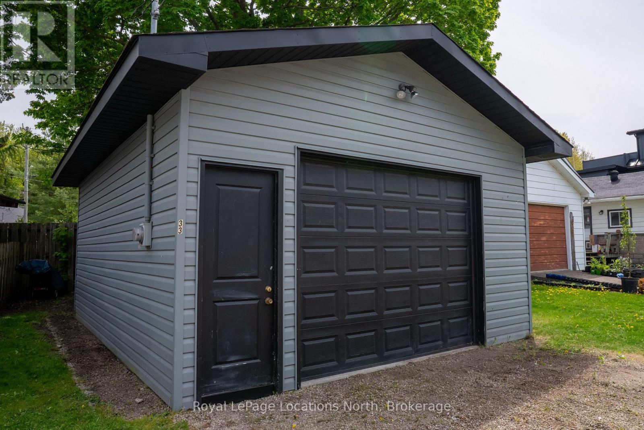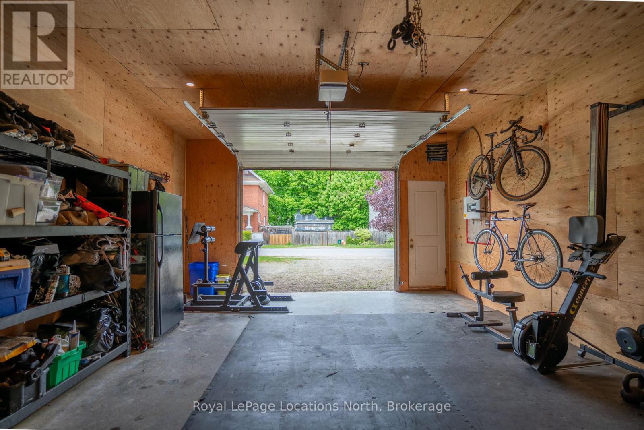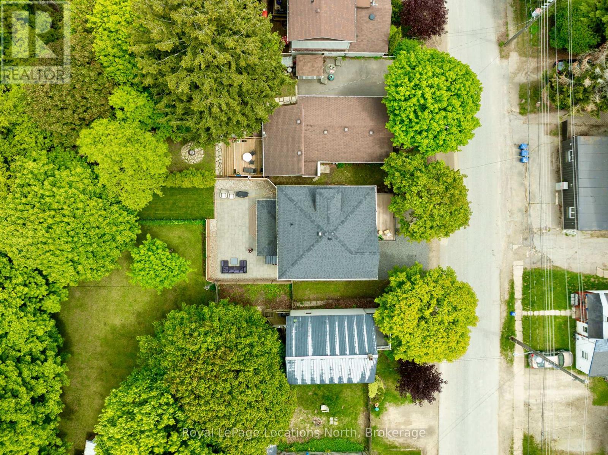24 Marshall Street W Meaford, Ontario N4L 1E3
$889,000
24 Marshall Street West makes the perfect first impression with its stunning curb appeal this red-brick century home perfectly blends modern elegance with historic charm. Step inside and be greeted by a fully renovated home from top to bottom featuring wide plank wood flooring and pot lights throughout. The sun-filled living area offers cozy vibes with gas fire place and original pocket doors. A custom kitchen with ample storage and oversized island with caesar stone, flows seamlessly into an open-concept dining area an ideal space for entertaining. Make your way to the second floor where you will find three spacious bedrooms and updated 5-piece bathroom. Need a little luxury? The primary suite is your personal retreat, complete with modern ensuite, wardrobe room and access to your very own private deck for sipping your morning coffee. Enjoy the summer months in the low-maintenance backyard, perfect for bbqs relaxing and soaking up the sun. It doesnt stop there, make your way across the street to 33 Marshall Street West to the detached, insulated and heated garage, a space with endless possibilities, build a home gym, home office, studio, or even use as a potential building lot. Plans for 3 storey home available. Book a private viewing and lets make this your next home! (id:44887)
Property Details
| MLS® Number | X12181533 |
| Property Type | Single Family |
| Community Name | Meaford |
| EquipmentType | Water Heater |
| ParkingSpaceTotal | 3 |
| RentalEquipmentType | Water Heater |
Building
| BathroomTotal | 3 |
| BedroomsAboveGround | 4 |
| BedroomsTotal | 4 |
| Amenities | Fireplace(s) |
| Appliances | Water Heater, All |
| BasementDevelopment | Unfinished |
| BasementType | N/a (unfinished) |
| ConstructionStyleAttachment | Detached |
| CoolingType | Wall Unit |
| ExteriorFinish | Brick |
| FireplacePresent | Yes |
| FoundationType | Stone |
| HalfBathTotal | 1 |
| HeatingFuel | Natural Gas |
| HeatingType | Forced Air |
| StoriesTotal | 2 |
| SizeInterior | 1500 - 2000 Sqft |
| Type | House |
| UtilityWater | Municipal Water |
Parking
| Detached Garage | |
| Garage |
Land
| Acreage | No |
| Sewer | Sanitary Sewer |
| SizeDepth | 132 Ft |
| SizeFrontage | 36 Ft |
| SizeIrregular | 36 X 132 Ft |
| SizeTotalText | 36 X 132 Ft |
Rooms
| Level | Type | Length | Width | Dimensions |
|---|---|---|---|---|
| Second Level | Bedroom | 3.45 m | 2.69 m | 3.45 m x 2.69 m |
| Second Level | Bedroom 2 | 3.45 m | 2.74 m | 3.45 m x 2.74 m |
| Second Level | Bedroom 3 | Measurements not available | ||
| Third Level | Primary Bedroom | 4.53 m | 4.38 m | 4.53 m x 4.38 m |
| Main Level | Living Room | 4.08 m | 3.58 m | 4.08 m x 3.58 m |
| Main Level | Kitchen | 3.75 m | 3.42 m | 3.75 m x 3.42 m |
| Main Level | Dining Room | 3.6 m | 4.36 m | 3.6 m x 4.36 m |
| Main Level | Mud Room | 4.67 m | 2.43 m | 4.67 m x 2.43 m |
https://www.realtor.ca/real-estate/28384697/24-marshall-street-w-meaford-meaford
Interested?
Contact us for more information
Alexandra Bennett
Salesperson
112 Hurontario St
Collingwood, Ontario L9Y 2L8

