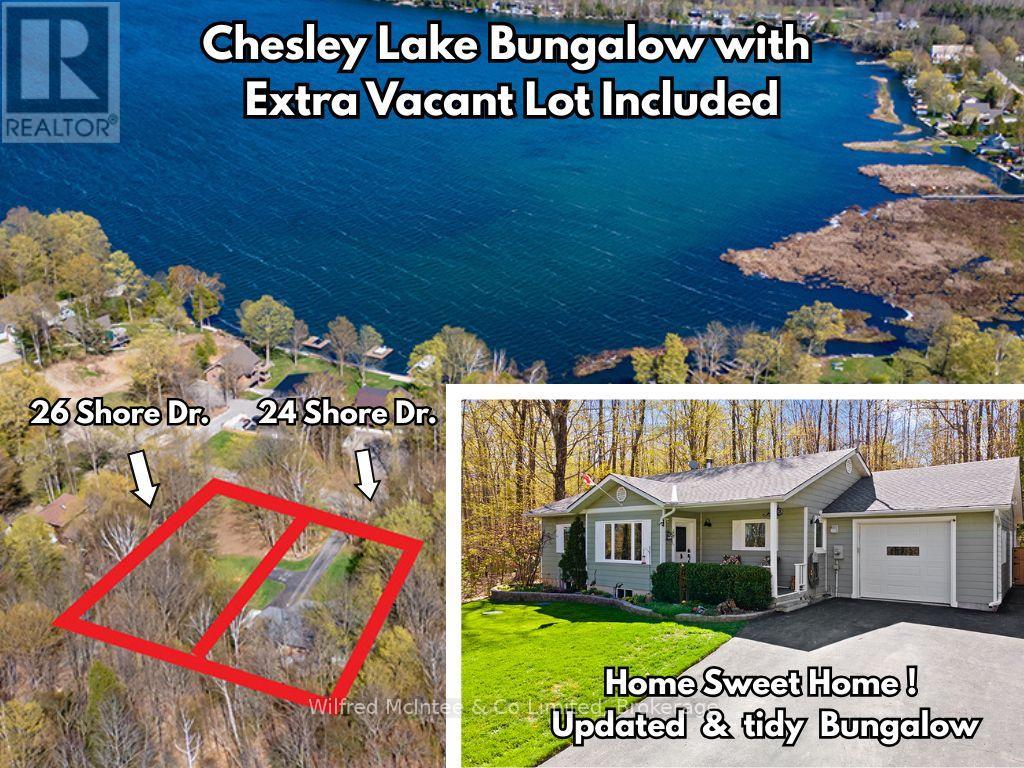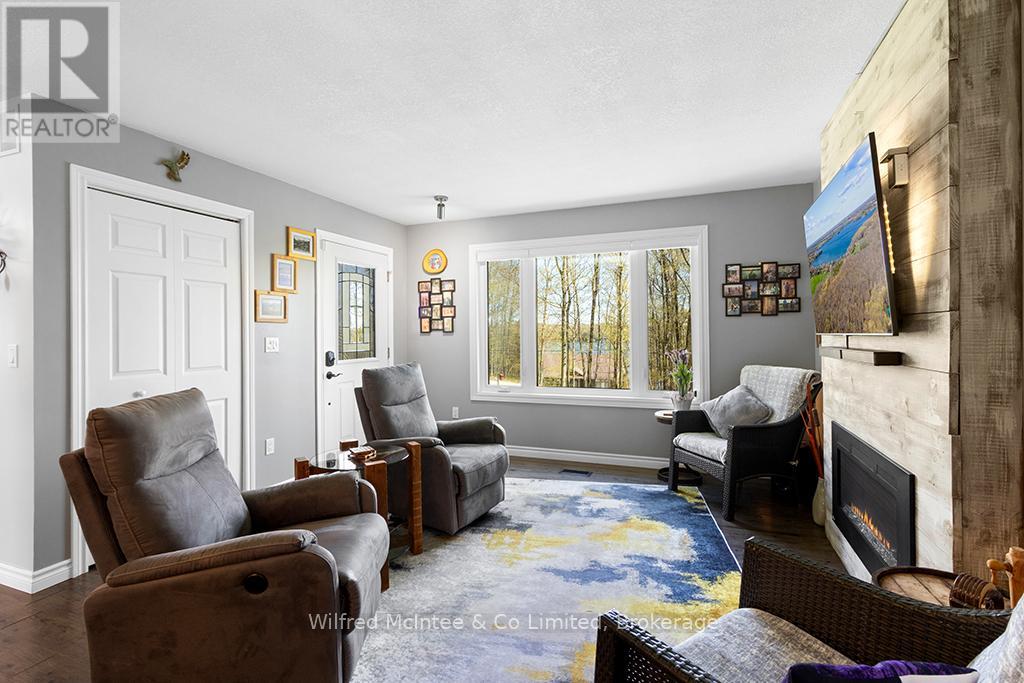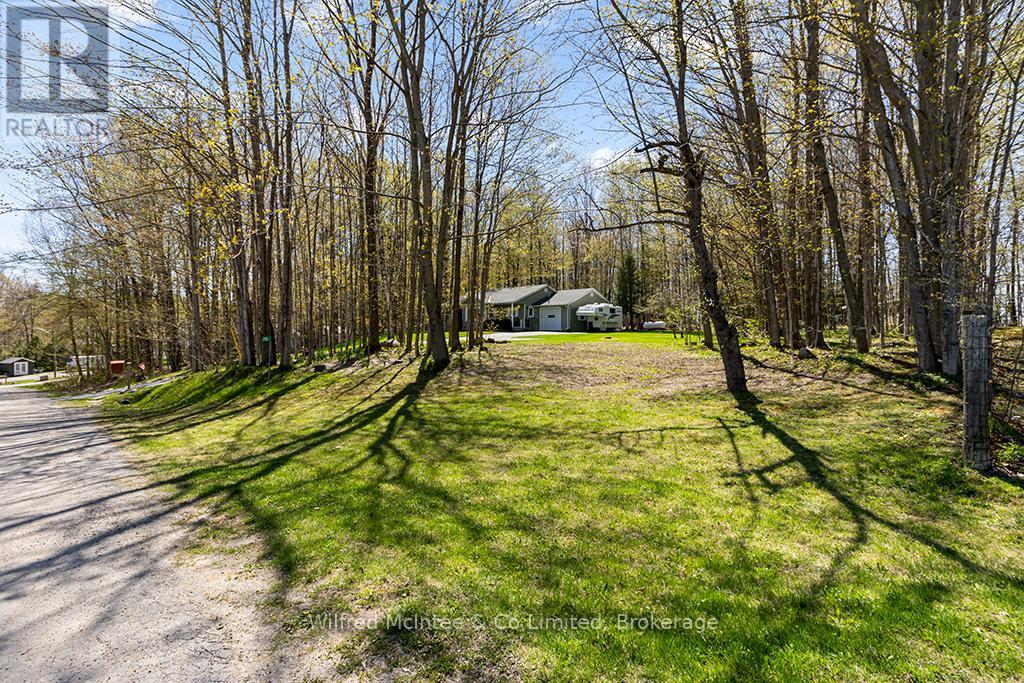24 Shore Drive South Bruce Peninsula, Ontario N0H 1A0
$749,900
Welcome to 24 Shore Drive at Chesley Lake! Situated in a peaceful rural neighborhood with seasonal views of Chesley Lake this exceptional property has so much to offer. Being sold with the adjacent lot next door and benefitting from water access close by this is the total package. The home is in immaculate shape and offers 3+1 bedrooms, 1.5 bathrooms, open concept kitchen/living/dining with back deck access, main floor laundry, heated garage, full basement, and a long list of noteworthy improvements, features, and bonuses. KEY IMPROVEMENTS: This home has been well-cared for and has seen many improvements over the past 5 years, including: Roof shingles (2020), Upgraded attic insulation (2020), Windows (2021), Furnace & Central Air (2020), Propane hot water heater - owned (2020), Iron filter (2023), Kitchen appliance (2020), Washer/Dryer (2023), and Toilets (2024). ADDITIONAL FEATURES: In addition to the long list of improvements there are many great features; paved driveway with plenty of parking, oversized insulated/heated single garage, 200 amp panel, drilled well, large storage room/wood room in basement, cold storage room, house wired for Generac Gas generator (Generator included), Lifebreath Air Exchanger, Woodstove in basement, appliances included, large back deck with forest views, and much more. BONUS #1: Included in the sale is the adjacent 87ft x 173ft lot known as 26 Shore Drive. BONUS #2: Enjoy lake access approximately 200 meters from your doorstep where you can launch the kayaks/sups or catch a breathtaking morning sunrise over the lake. LOCATION: A picturesque setting in a central location with two vibrant Lake Huron beach towns (Southampton & Sauble Beach) just 15 mins away, and the city of Owen Sound on Georgian Bay just 25 mins away. Dont miss out on this exciting opportunity! (id:44887)
Property Details
| MLS® Number | X12143563 |
| Property Type | Single Family |
| Community Name | South Bruce Peninsula |
| EquipmentType | Propane Tank |
| Features | Wooded Area, Sloping, Partially Cleared |
| ParkingSpaceTotal | 5 |
| RentalEquipmentType | Propane Tank |
| Structure | Shed |
| ViewType | Lake View |
Building
| BathroomTotal | 2 |
| BedroomsAboveGround | 3 |
| BedroomsTotal | 3 |
| Age | 16 To 30 Years |
| Appliances | Water Heater, Water Treatment, Dishwasher, Dryer, Garage Door Opener, Stove, Washer, Refrigerator |
| ArchitecturalStyle | Bungalow |
| BasementDevelopment | Partially Finished |
| BasementType | Full (partially Finished) |
| ConstructionStyleAttachment | Detached |
| CoolingType | Central Air Conditioning, Air Exchanger |
| ExteriorFinish | Hardboard |
| FireplacePresent | Yes |
| FireplaceTotal | 1 |
| FireplaceType | Woodstove |
| FoundationType | Poured Concrete |
| HalfBathTotal | 1 |
| HeatingFuel | Propane |
| HeatingType | Forced Air |
| StoriesTotal | 1 |
| SizeInterior | 1100 - 1500 Sqft |
| Type | House |
| UtilityWater | Drilled Well |
Parking
| Attached Garage | |
| Garage |
Land
| Acreage | No |
| Sewer | Septic System |
| SizeDepth | 173 Ft ,8 In |
| SizeFrontage | 87 Ft |
| SizeIrregular | 87 X 173.7 Ft |
| SizeTotalText | 87 X 173.7 Ft|under 1/2 Acre |
| ZoningDescription | R2 |
Rooms
| Level | Type | Length | Width | Dimensions |
|---|---|---|---|---|
| Basement | Other | 3.27 m | 6.24 m | 3.27 m x 6.24 m |
| Basement | Family Room | 9.04 m | 3.92 m | 9.04 m x 3.92 m |
| Basement | Bedroom 4 | 3.96 m | 4.2 m | 3.96 m x 4.2 m |
| Basement | Utility Room | 3.04 m | 3.96 m | 3.04 m x 3.96 m |
| Main Level | Kitchen | 5.28 m | 4.67 m | 5.28 m x 4.67 m |
| Main Level | Living Room | 4.41 m | 3.88 m | 4.41 m x 3.88 m |
| Main Level | Bedroom | 4.16 m | 3.24 m | 4.16 m x 3.24 m |
| Main Level | Bedroom 2 | 3.24 m | 2.7 m | 3.24 m x 2.7 m |
| Main Level | Bedroom 3 | 4.16 m | 2.8 m | 4.16 m x 2.8 m |
| Main Level | Bathroom | 1.52 m | 2.33 m | 1.52 m x 2.33 m |
| Main Level | Bathroom | 3.04 m | 2.37 m | 3.04 m x 2.37 m |
Utilities
| Electricity | Installed |
Interested?
Contact us for more information
Dan Graham
Salesperson
181 High St
Southampton, Ontario N0H 2L0


























































