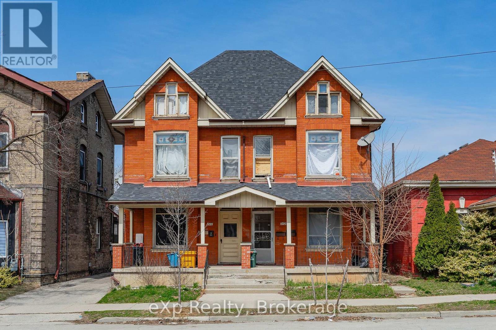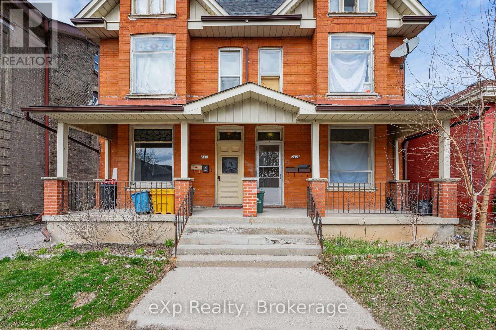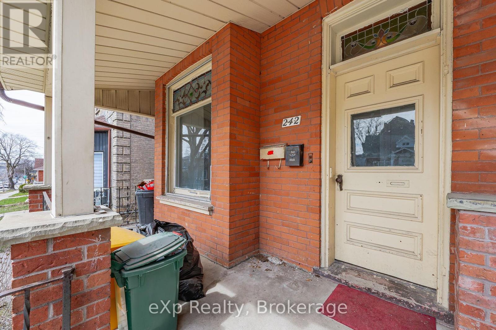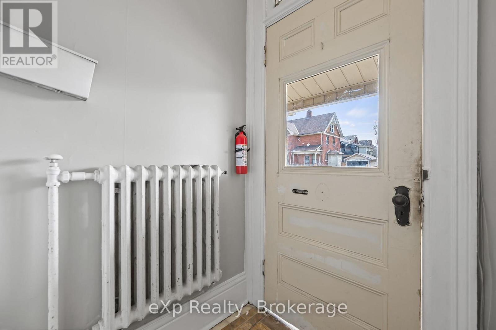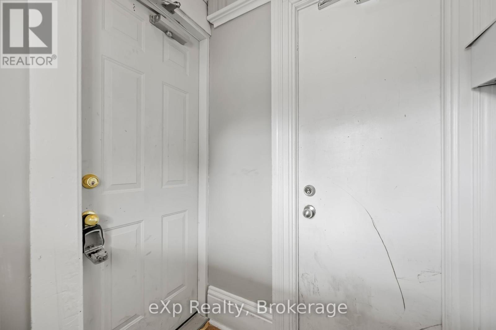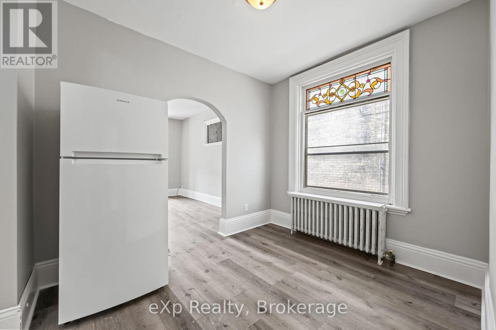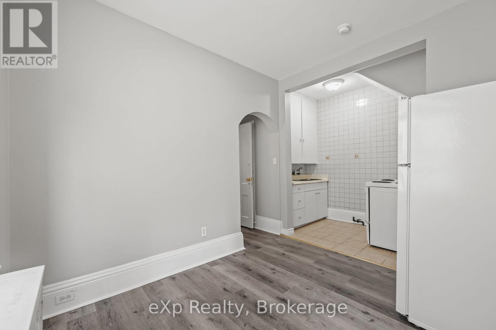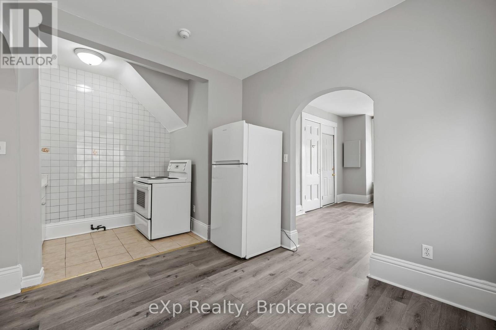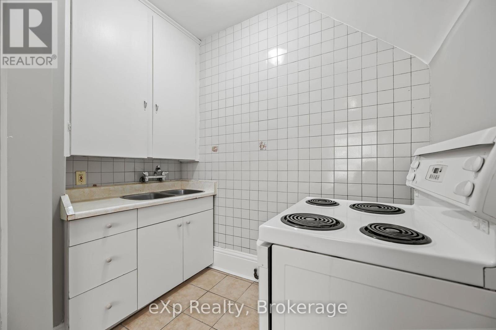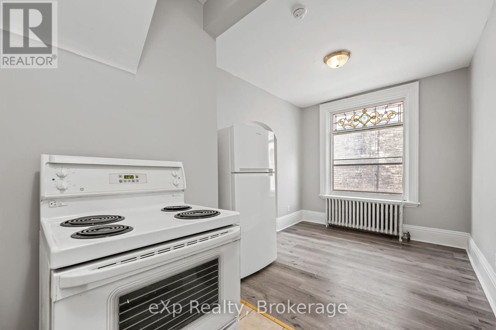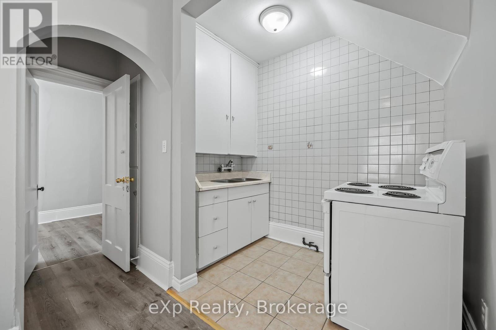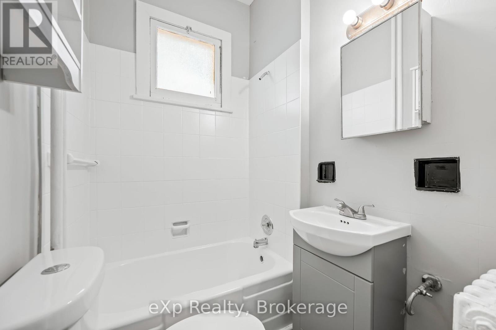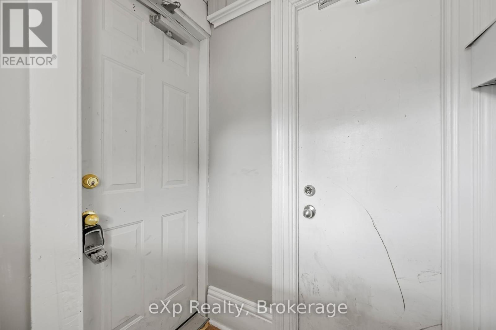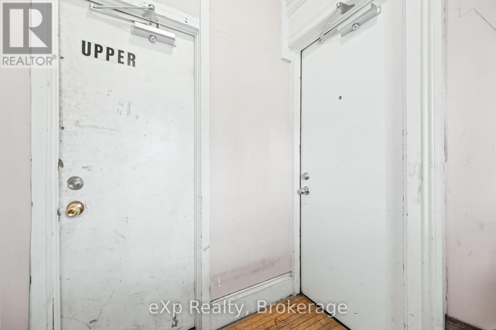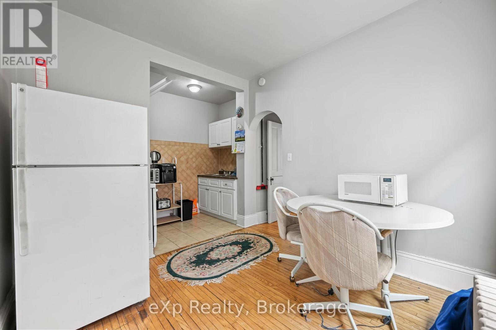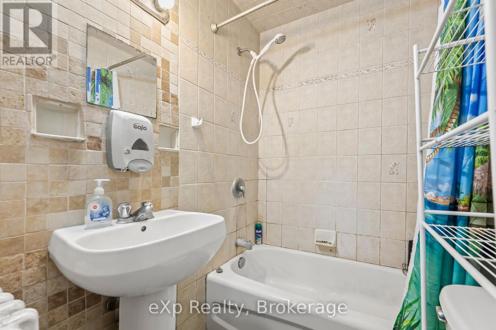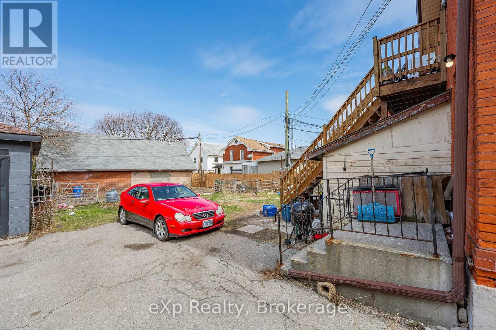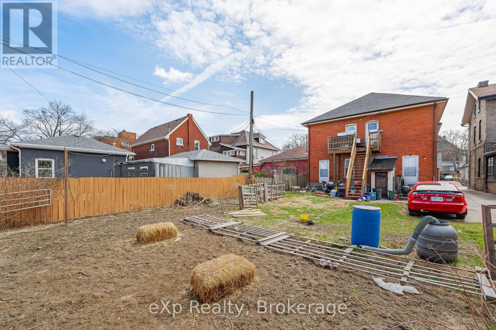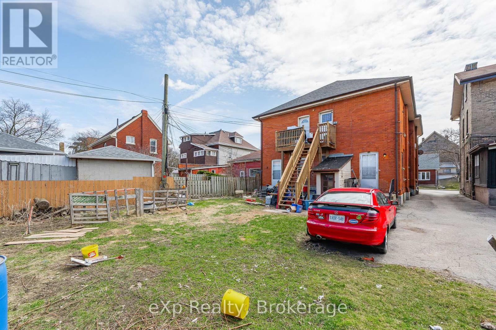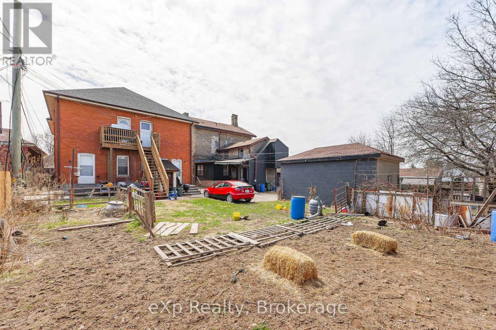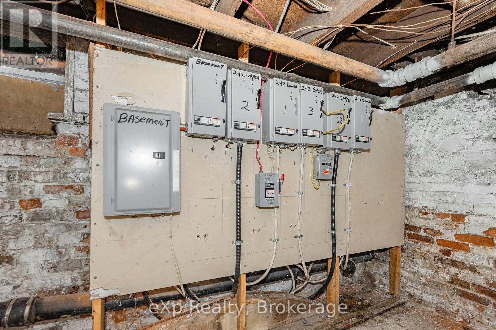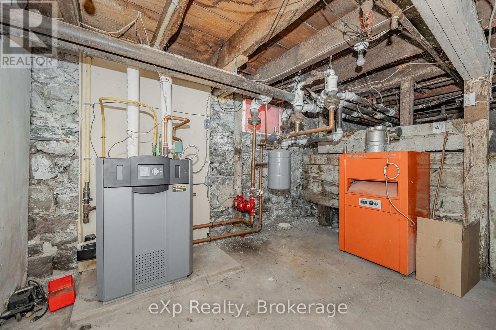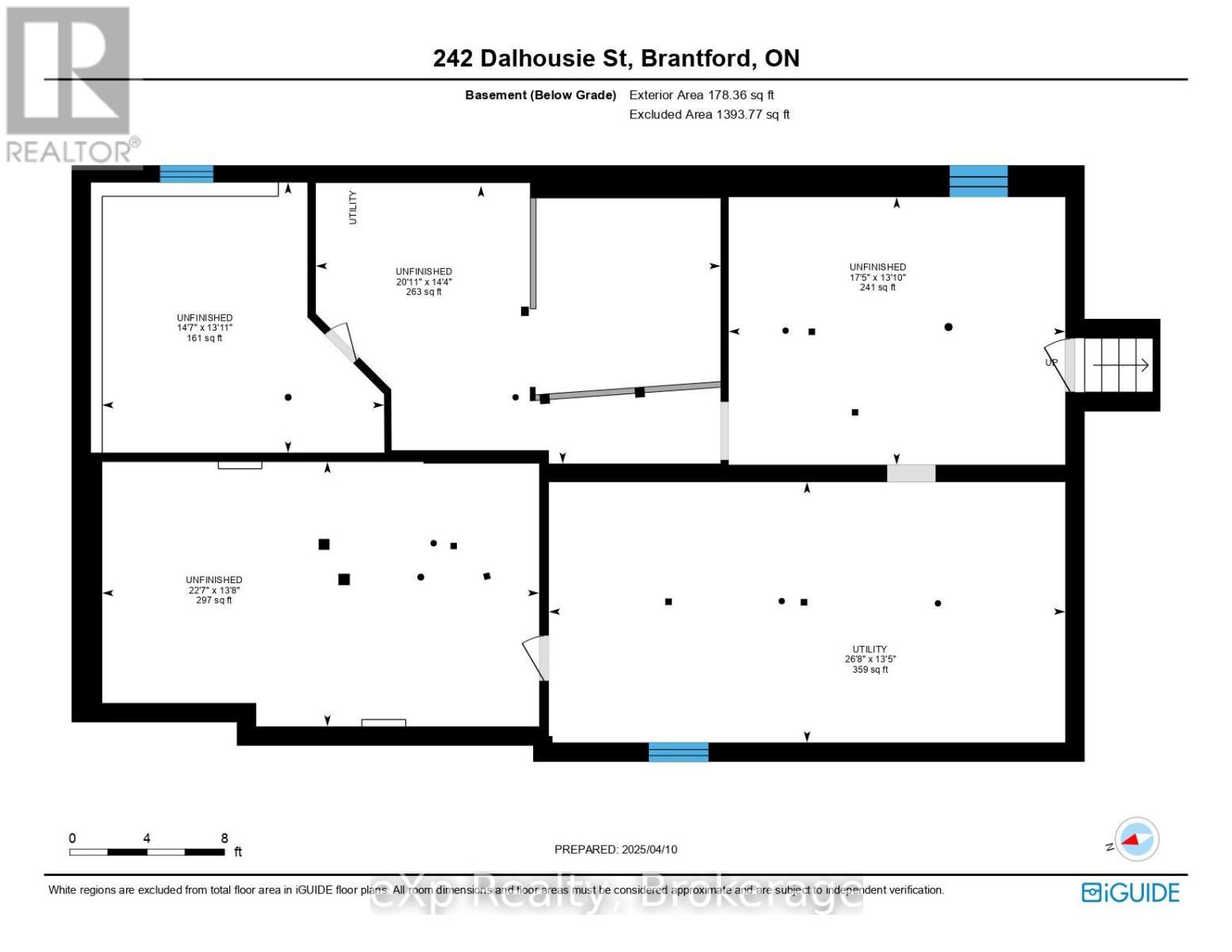242 Dalhousie Street Brant, Ontario N3S 3T9
$769,000
Rare Opportunity Solid 5-Plex Investment Property! Don't miss your chance to own this rare 5-unit multi-family property perfect for first-time investors or those looking to expand their portfolio. This solid building offers immediate cash flow and long-term potential, with four units currently rented and one vacant, offering the flexibility to move in or lease at market rent. Conveniently located just minutes from downtown and close to a wide range of amenities, this property is ideally situated for tenants and owners alike. Each unit features its own hydro meter, giving tenants control over their own utilities an attractive feature for renters and a cost-saving perk for landlords. While the building is structurally sound, it offers a great opportunity for value-add improvements with a bit of TLC. Whether you're looking for steady income or future appreciation, this 5-plex is a smart investment in a high-demand area. (id:44887)
Property Details
| MLS® Number | X12145002 |
| Property Type | Multi-family |
| Community Name | Brantford Twp |
| AmenitiesNearBy | Park |
| EquipmentType | Water Heater |
| ParkingSpaceTotal | 1 |
| RentalEquipmentType | Water Heater |
Building
| BathroomTotal | 5 |
| BedroomsAboveGround | 9 |
| BedroomsTotal | 9 |
| Age | 100+ Years |
| Appliances | Water Heater, Stove, Refrigerator |
| BasementType | Full |
| ExteriorFinish | Brick, Stone |
| FoundationType | Brick, Stone |
| HeatingFuel | Natural Gas |
| HeatingType | Radiant Heat |
| StoriesTotal | 2 |
| SizeInterior | 3000 - 3500 Sqft |
| Type | Other |
| UtilityWater | Municipal Water |
Parking
| No Garage |
Land
| Acreage | No |
| LandAmenities | Park |
| Sewer | Sanitary Sewer |
| SizeDepth | 132 Ft |
| SizeFrontage | 41 Ft ,3 In |
| SizeIrregular | 41.3 X 132 Ft |
| SizeTotalText | 41.3 X 132 Ft |
Rooms
| Level | Type | Length | Width | Dimensions |
|---|---|---|---|---|
| Second Level | Kitchen | 4.32 m | 3.14 m | 4.32 m x 3.14 m |
| Second Level | Bedroom | 3.28 m | 2.51 m | 3.28 m x 2.51 m |
| Second Level | Bedroom | 3.32 m | 3.05 m | 3.32 m x 3.05 m |
| Second Level | Bedroom | 4.59 m | 3.48 m | 4.59 m x 3.48 m |
| Second Level | Kitchen | 4.29 m | 3.12 m | 4.29 m x 3.12 m |
| Second Level | Bedroom | 3.23 m | 2.58 m | 3.23 m x 2.58 m |
| Second Level | Bedroom | 3.3 m | 3.07 m | 3.3 m x 3.07 m |
| Second Level | Bedroom | 4.65 m | 3.49 m | 4.65 m x 3.49 m |
| Main Level | Living Room | 4.72 m | 3.11 m | 4.72 m x 3.11 m |
| Main Level | Bedroom | 4.32 m | 2.39 m | 4.32 m x 2.39 m |
| Main Level | Dining Room | 3.07 m | 2.64 m | 3.07 m x 2.64 m |
| Main Level | Kitchen | 2.43 m | 1.44 m | 2.43 m x 1.44 m |
| Main Level | Living Room | 4.29 m | 3.07 m | 4.29 m x 3.07 m |
| Main Level | Kitchen | 4.34 m | 1.72 m | 4.34 m x 1.72 m |
| Main Level | Bedroom | 4.34 m | 2.63 m | 4.34 m x 2.63 m |
| Main Level | Living Room | 4.59 m | 3.04 m | 4.59 m x 3.04 m |
| Main Level | Dining Room | 3.02 m | 2.78 m | 3.02 m x 2.78 m |
| Main Level | Kitchen | 2.76 m | 1.45 m | 2.76 m x 1.45 m |
| Other | Bedroom | 4.32 m | 2.38 m | 4.32 m x 2.38 m |
https://www.realtor.ca/real-estate/28304837/242-dalhousie-street-brant-brantford-twp-brantford-twp
Interested?
Contact us for more information
John Sanvido
Salesperson
127 Ferguson Street Suite B
Guelph, Ontario N1E 2Y9

