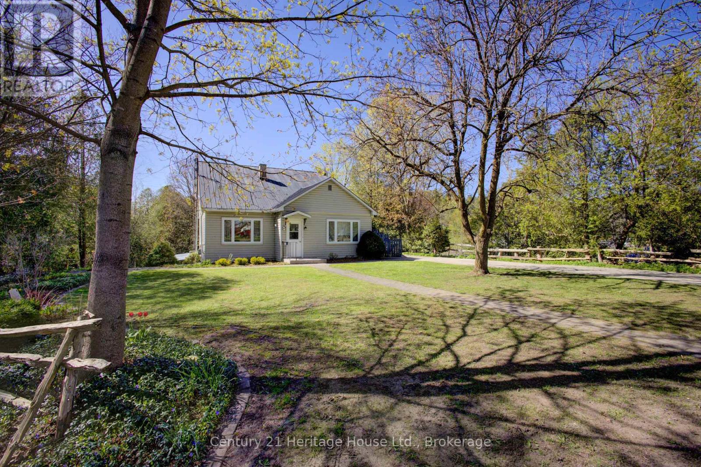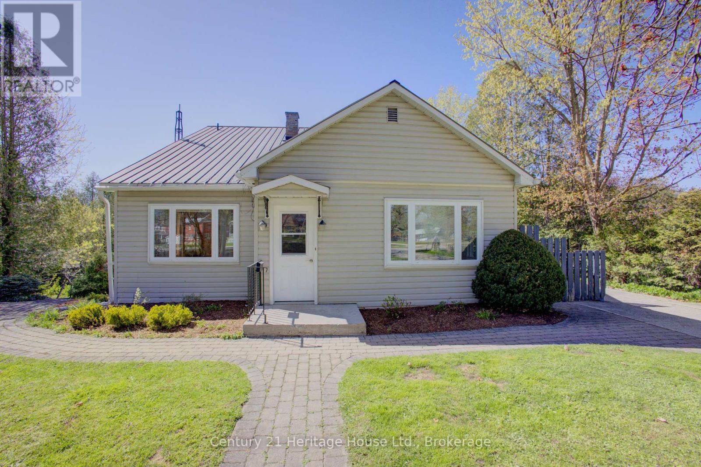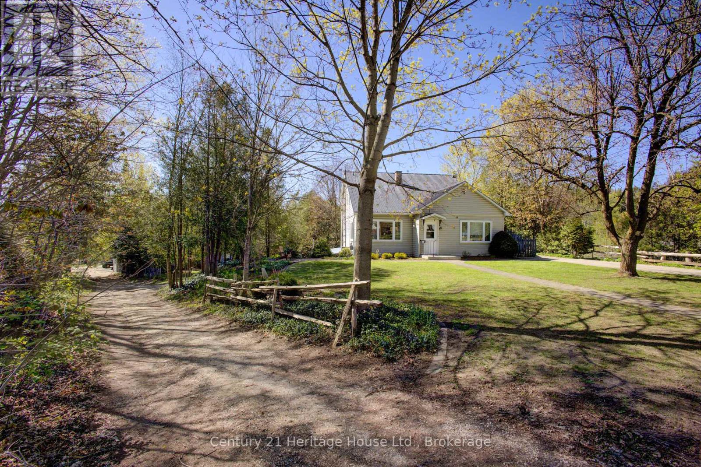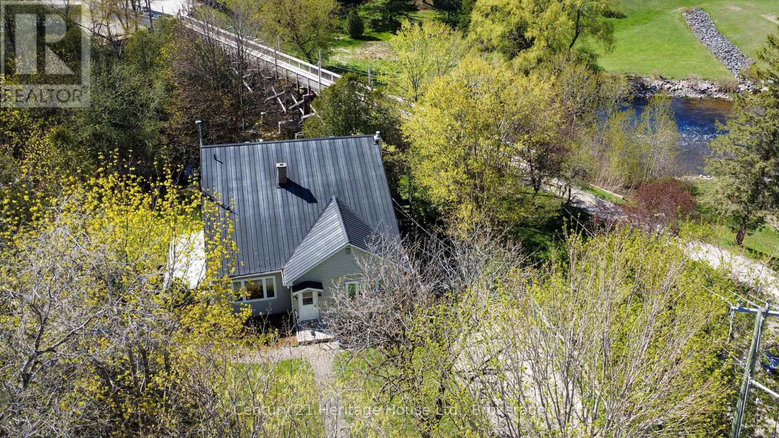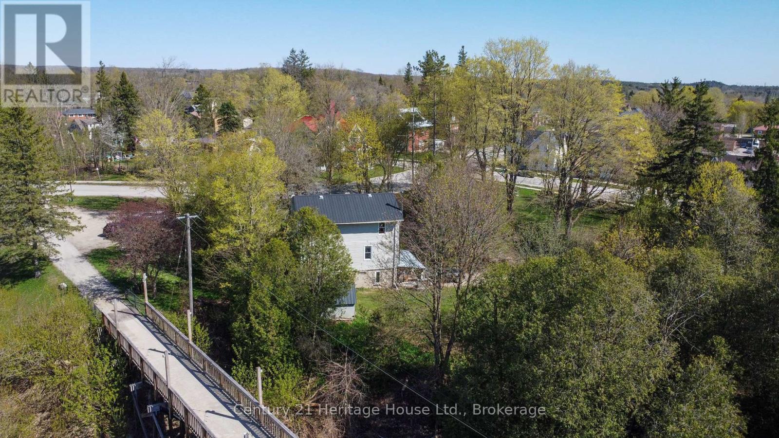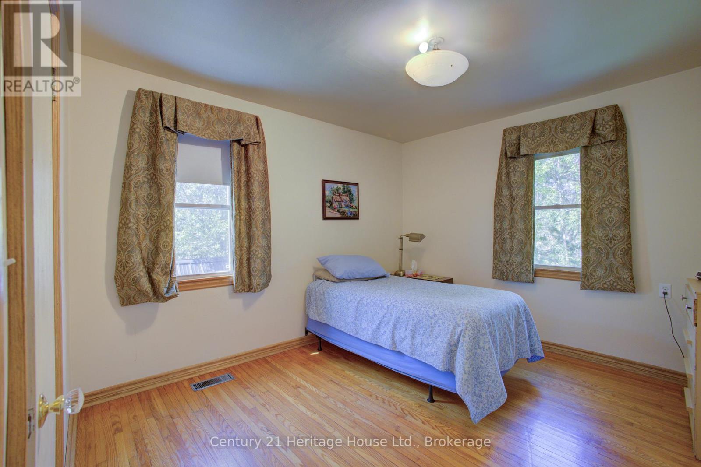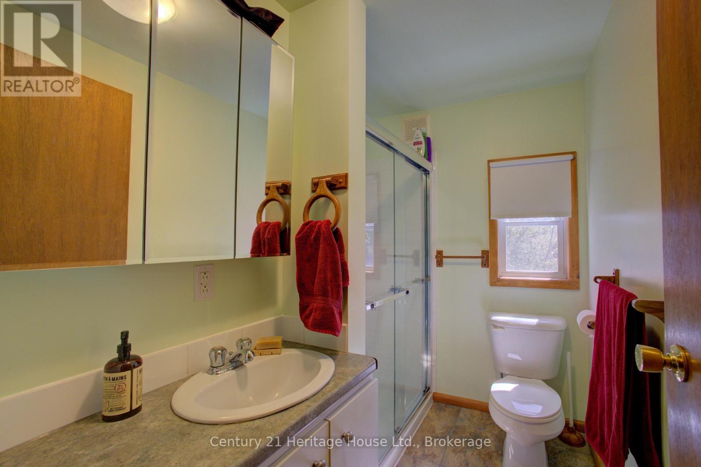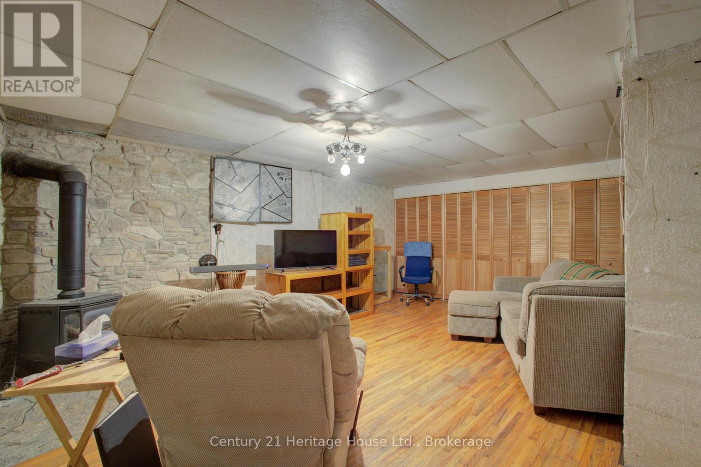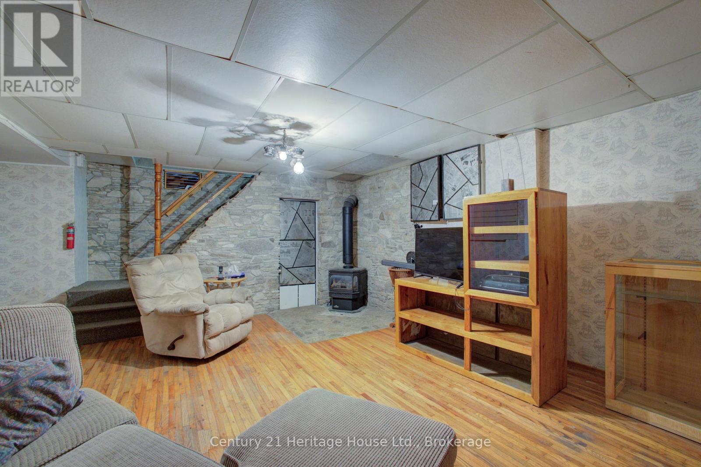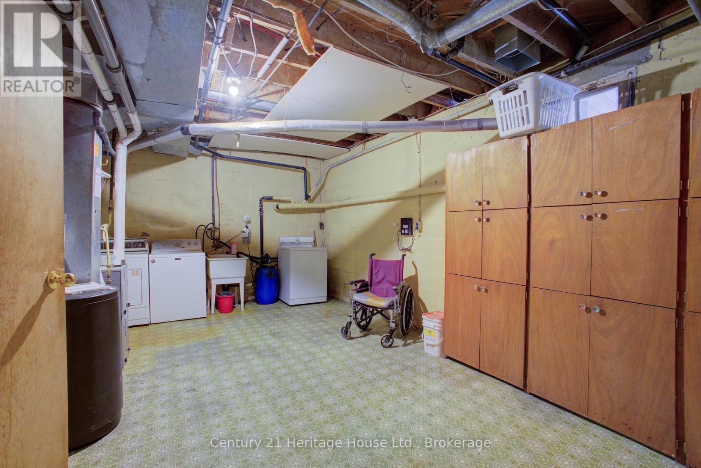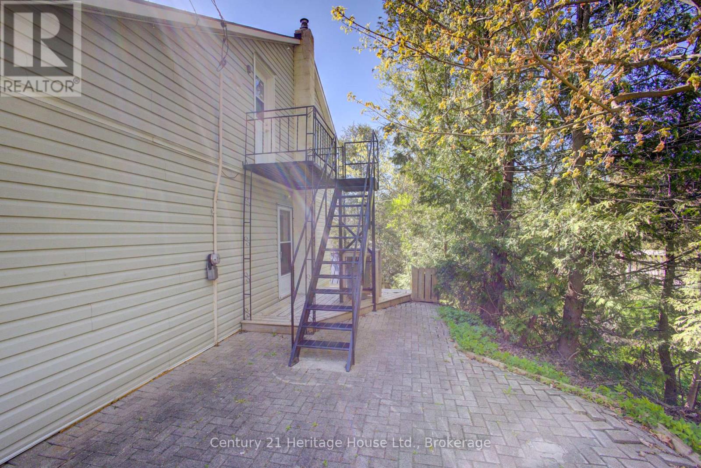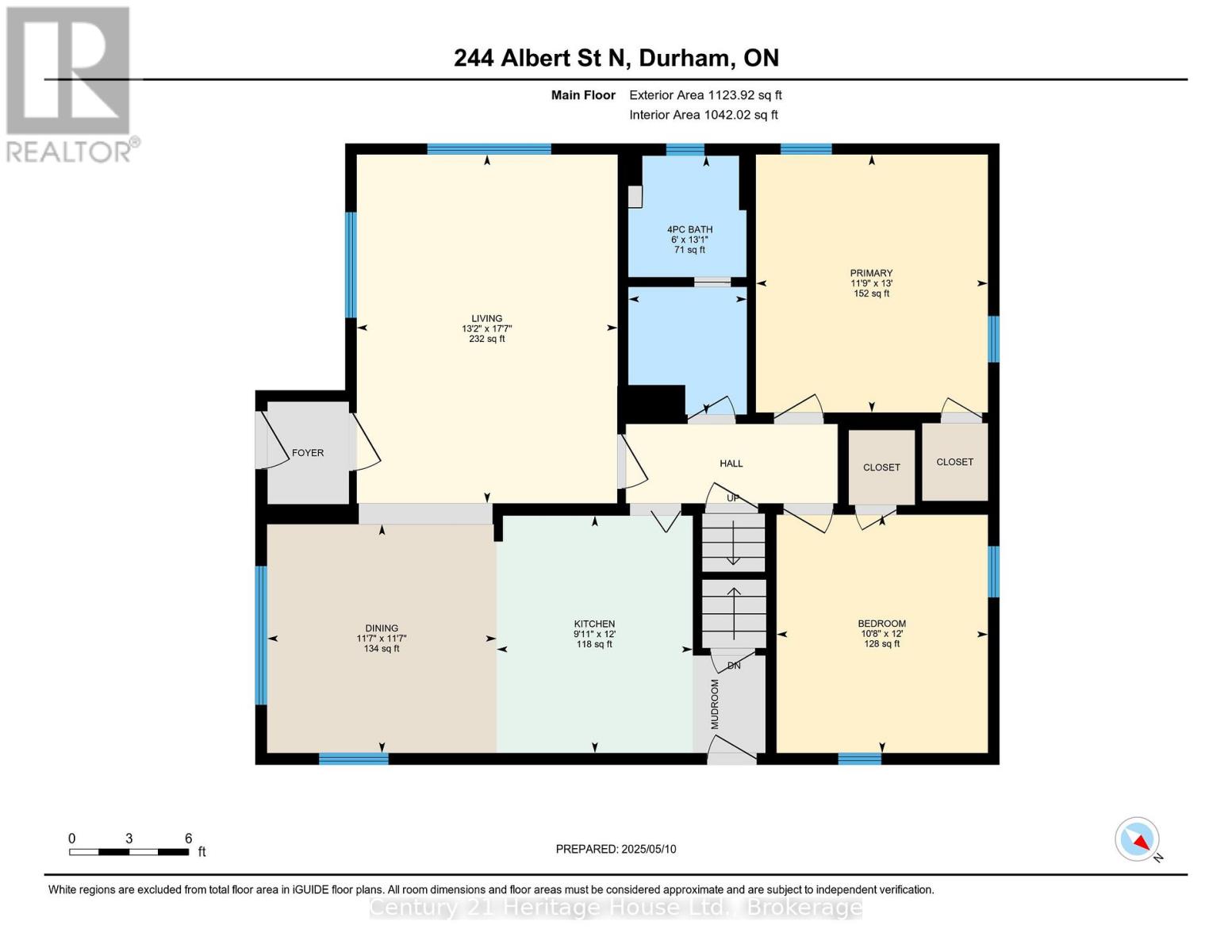244 Albert Street N West Grey, Ontario N0G 1R0
$549,900
Backing onto the Saugeen river and nestled next to the scenic Heritage Bridge walkway is this versatile home offering the perfect blend of convenience and functionality. Boasting 4 bedrooms and 2 full baths, with 2 bedrooms conveniently located on the main floor, this property is ideal for families of all sizes. The upper level functions beautifully as a granny flat, providing privacy and comfort for extended family or friends.Inside, you'll find hardwood oak cupboards adding warmth and character to the kitchen. The walk-out basement enhances accessibility and extends your living space with endless possibilities. Modern updates include central air, upgraded in 2024, ensuring year-round comfort. A concrete driveway adds durability and curb appeal, while proximity to downtown amenities ensures shopping, dining, and entertainment are just moments away.Whether you're seeking a multigenerational home or simply a place with fantastic location and thoughtful features, this property checks all the boxes. (id:44887)
Property Details
| MLS® Number | X12139489 |
| Property Type | Single Family |
| Community Name | West Grey |
| EquipmentType | Water Heater |
| Features | Irregular Lot Size |
| ParkingSpaceTotal | 6 |
| RentalEquipmentType | Water Heater |
| ViewType | River View |
Building
| BathroomTotal | 2 |
| BedroomsAboveGround | 4 |
| BedroomsTotal | 4 |
| Age | 51 To 99 Years |
| Amenities | Fireplace(s) |
| Appliances | Water Softener, Dishwasher, Dryer, Microwave, Stove, Refrigerator |
| BasementFeatures | Walk Out |
| BasementType | Full |
| ConstructionStyleAttachment | Detached |
| CoolingType | Central Air Conditioning |
| ExteriorFinish | Vinyl Siding |
| FireplacePresent | Yes |
| FireplaceTotal | 1 |
| FireplaceType | Free Standing Metal |
| FlooringType | Hardwood |
| FoundationType | Block |
| HeatingFuel | Natural Gas |
| HeatingType | Forced Air |
| StoriesTotal | 2 |
| SizeInterior | 1500 - 2000 Sqft |
| Type | House |
| UtilityWater | Municipal Water |
Parking
| No Garage |
Land
| Acreage | No |
| Sewer | Sanitary Sewer |
| SizeDepth | 165 Ft |
| SizeFrontage | 75 Ft |
| SizeIrregular | 75 X 165 Ft |
| SizeTotalText | 75 X 165 Ft |
| ZoningDescription | R2 And Fl |
Rooms
| Level | Type | Length | Width | Dimensions |
|---|---|---|---|---|
| Second Level | Bathroom | 2.21 m | 1.8 m | 2.21 m x 1.8 m |
| Second Level | Bedroom 3 | 3.28 m | 3.56 m | 3.28 m x 3.56 m |
| Second Level | Bedroom 4 | 4.4 m | 1.63 m | 4.4 m x 1.63 m |
| Second Level | Family Room | 5.18 m | 3.23 m | 5.18 m x 3.23 m |
| Basement | Recreational, Games Room | 5.39 m | 6.12 m | 5.39 m x 6.12 m |
| Basement | Utility Room | 3.95 m | 5.99 m | 3.95 m x 5.99 m |
| Main Level | Living Room | 5.37 m | 4.02 m | 5.37 m x 4.02 m |
| Main Level | Kitchen | 3.65 m | 3.02 m | 3.65 m x 3.02 m |
| Main Level | Dining Room | 3.52 m | 3.43 m | 3.52 m x 3.43 m |
| Main Level | Primary Bedroom | 3.97 m | 3.57 m | 3.97 m x 3.57 m |
| Main Level | Bedroom 2 | 3.66 m | 3.25 m | 3.66 m x 3.25 m |
| Main Level | Bathroom | 3.98 m | 1.82 m | 3.98 m x 1.82 m |
https://www.realtor.ca/real-estate/28298279/244-albert-street-n-west-grey-west-grey
Interested?
Contact us for more information
Paul Mcdonald
Salesperson
366 Garafraxa Street S.
Durham, Ontario N0G 1R0
Bruce Marshall
Salesperson
366 Garafraxa Street S.
Durham, Ontario N0G 1R0

