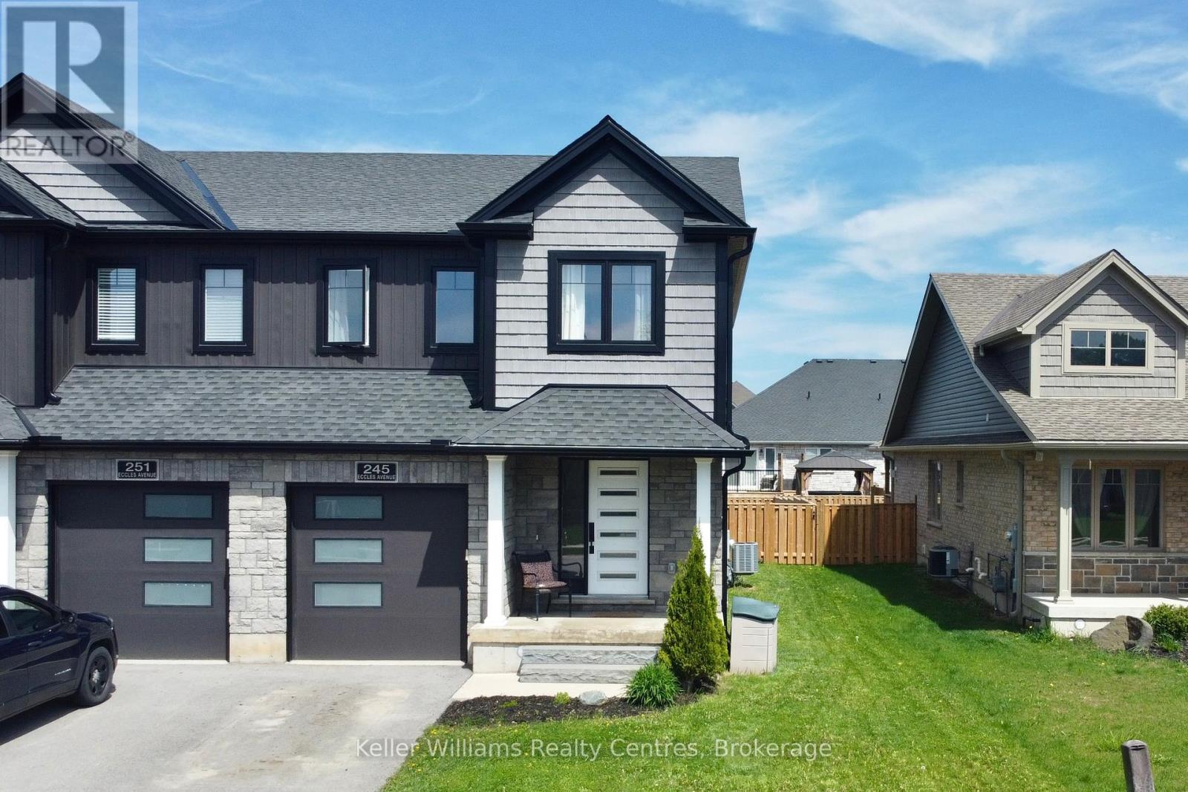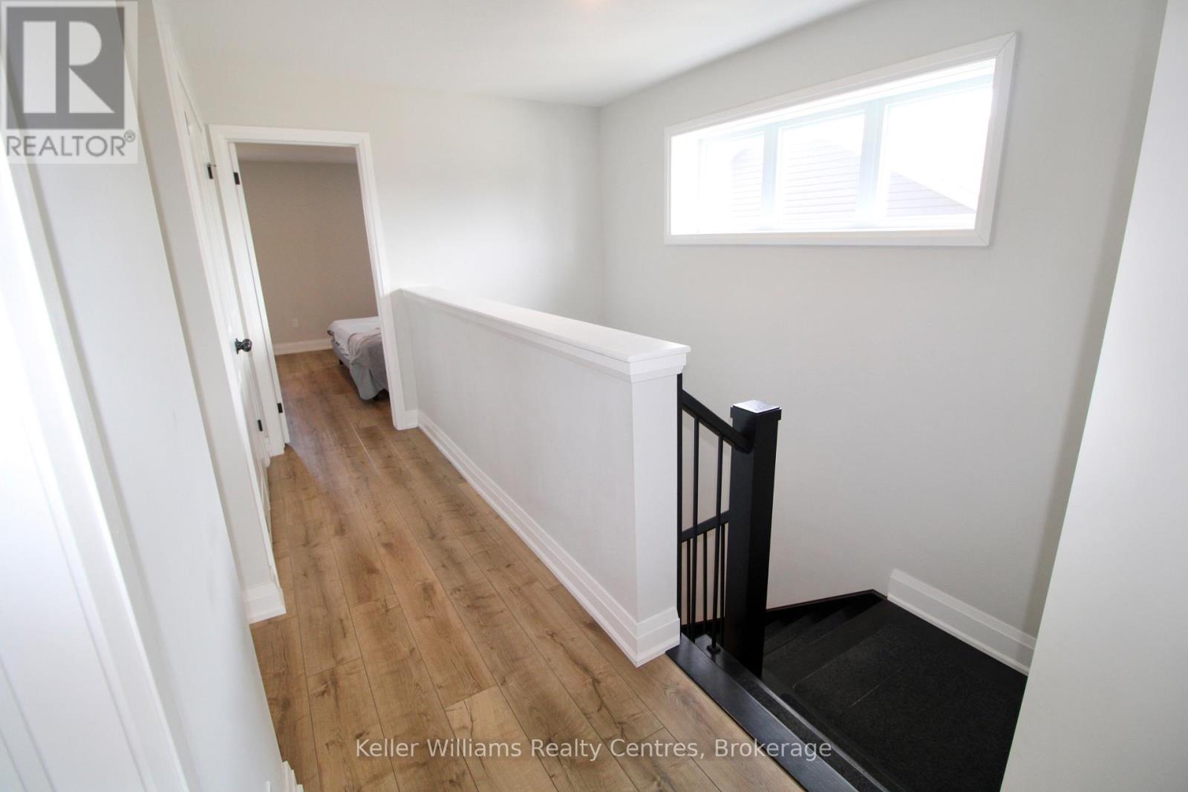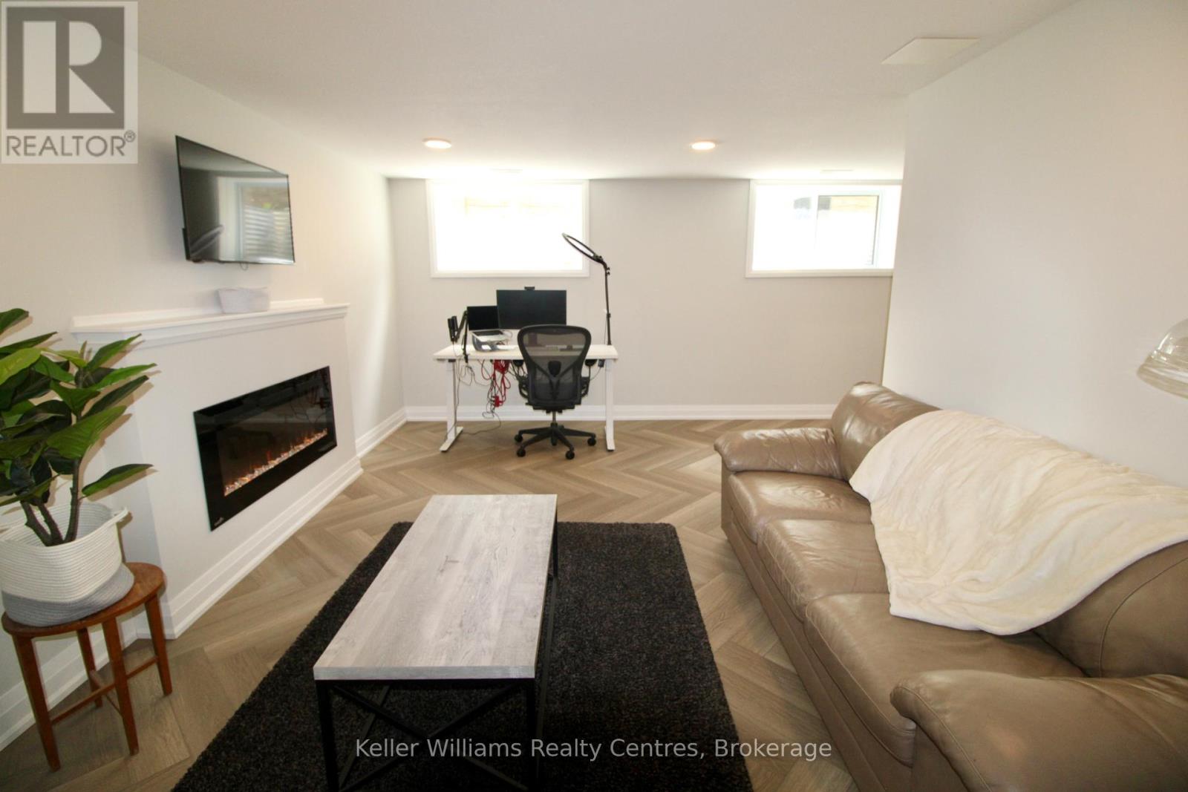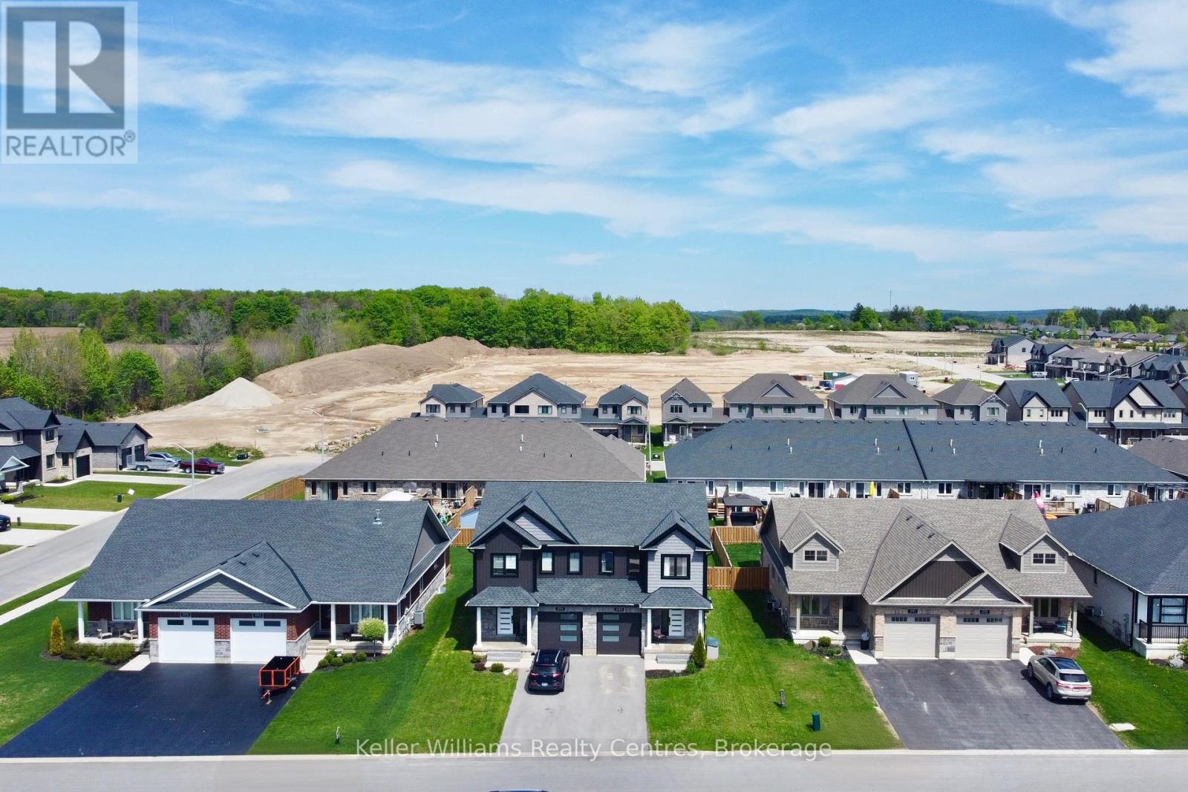245 Eccles Avenue West Grey, Ontario N0G 1R0
$569,900
Lovely 2 storey semi detached home in a beautiful neighbourhood of Durham awaits! Fully fenced yard and 3 finished levels offering almost 1900 square feet of living space, an open concept kitchen and living area with fireplace and walkout to the spacious and manicured backyard. This home is located away from current new construction in the subdivision, on a street that is fully completed. 3 beds and 2 full baths as well as 2 half baths, laundry on the upper level and single car garage. This Candue home still carries almost 2 years of Tarion warranty. Simply move in and enjoy! (id:44887)
Property Details
| MLS® Number | X12181275 |
| Property Type | Single Family |
| Community Name | West Grey |
| AmenitiesNearBy | Hospital, Place Of Worship, Schools |
| CommunityFeatures | Community Centre |
| Easement | Easement |
| EquipmentType | None |
| Features | Carpet Free, Sump Pump |
| ParkingSpaceTotal | 3 |
| RentalEquipmentType | None |
| Structure | Deck, Porch |
Building
| BathroomTotal | 4 |
| BedroomsAboveGround | 3 |
| BedroomsTotal | 3 |
| Age | 0 To 5 Years |
| Amenities | Fireplace(s) |
| Appliances | Garage Door Opener Remote(s), Water Softener, Water Heater, Dishwasher, Dryer, Microwave, Range, Stove, Refrigerator |
| BasementDevelopment | Finished |
| BasementType | Full (finished) |
| ConstructionStyleAttachment | Semi-detached |
| CoolingType | Central Air Conditioning, Air Exchanger |
| ExteriorFinish | Stone, Vinyl Siding |
| FireProtection | Smoke Detectors |
| FireplacePresent | Yes |
| FireplaceTotal | 2 |
| FoundationType | Poured Concrete |
| HalfBathTotal | 2 |
| HeatingFuel | Natural Gas |
| HeatingType | Forced Air |
| StoriesTotal | 2 |
| SizeInterior | 1500 - 2000 Sqft |
| Type | House |
| UtilityWater | Municipal Water |
Parking
| Attached Garage | |
| Garage |
Land
| Acreage | No |
| FenceType | Fully Fenced |
| LandAmenities | Hospital, Place Of Worship, Schools |
| LandscapeFeatures | Landscaped |
| Sewer | Sanitary Sewer |
| SizeDepth | 128 Ft ,9 In |
| SizeFrontage | 33 Ft ,1 In |
| SizeIrregular | 33.1 X 128.8 Ft |
| SizeTotalText | 33.1 X 128.8 Ft |
| SurfaceWater | River/stream |
| ZoningDescription | R2-383 |
Rooms
| Level | Type | Length | Width | Dimensions |
|---|---|---|---|---|
| Second Level | Bedroom | 4.0843 m | 3.9929 m | 4.0843 m x 3.9929 m |
| Second Level | Bedroom 2 | 3.3528 m | 3.0175 m | 3.3528 m x 3.0175 m |
| Second Level | Bedroom 3 | 3.109 m | 3.3833 m | 3.109 m x 3.3833 m |
| Basement | Recreational, Games Room | 5.8247 m | 6.4922 m | 5.8247 m x 6.4922 m |
| Basement | Utility Room | 3.2309 m | 3.1699 m | 3.2309 m x 3.1699 m |
| Basement | Other | 1.4021 m | 2.5908 m | 1.4021 m x 2.5908 m |
| Basement | Cold Room | 1.2497 m | 2.5908 m | 1.2497 m x 2.5908 m |
| Ground Level | Kitchen | 6.0655 m | 5.4559 m | 6.0655 m x 5.4559 m |
| Ground Level | Mud Room | 3.0785 m | 1.7069 m | 3.0785 m x 1.7069 m |
Utilities
| Cable | Available |
| Sewer | Installed |
https://www.realtor.ca/real-estate/28384159/245-eccles-avenue-west-grey-west-grey
Interested?
Contact us for more information
Tracey Kirstine
Salesperson
517 10th Street
Hanover, Ontario N4N 1R4
Livia Cassidy
Salesperson
517 10th Street
Hanover, Ontario N4N 1R4
























































