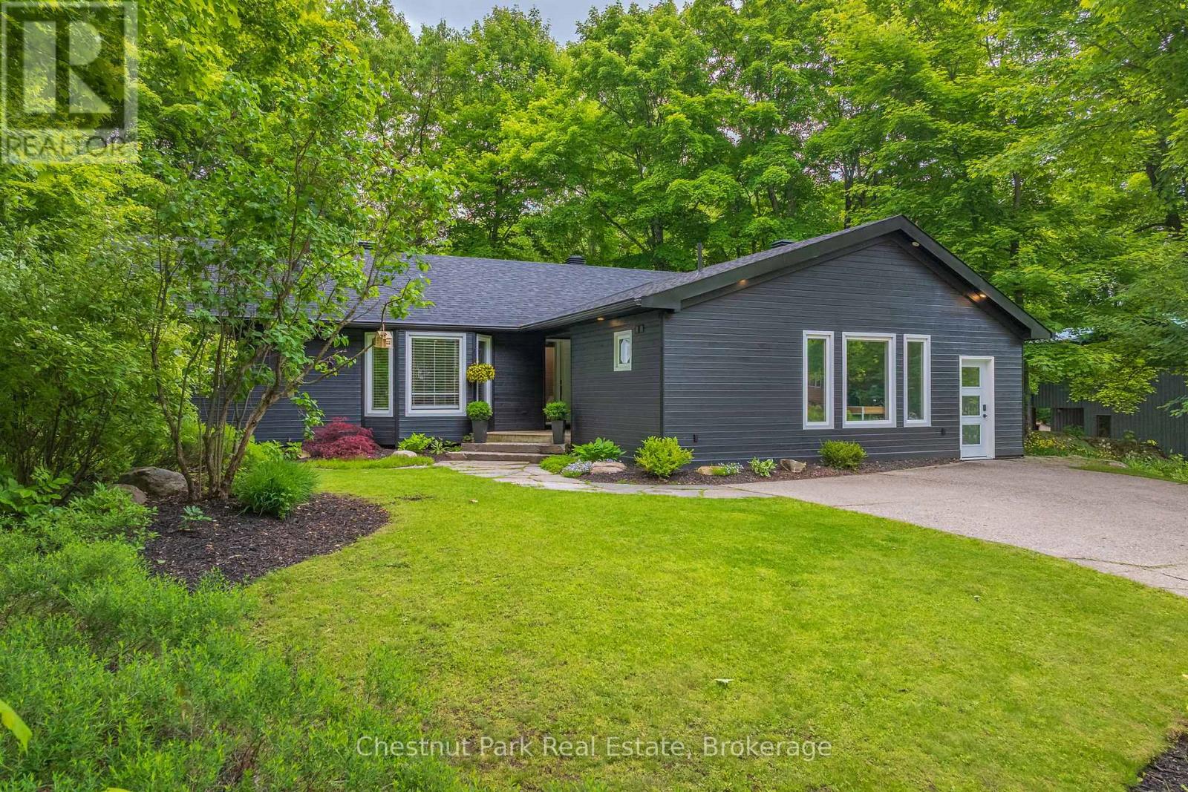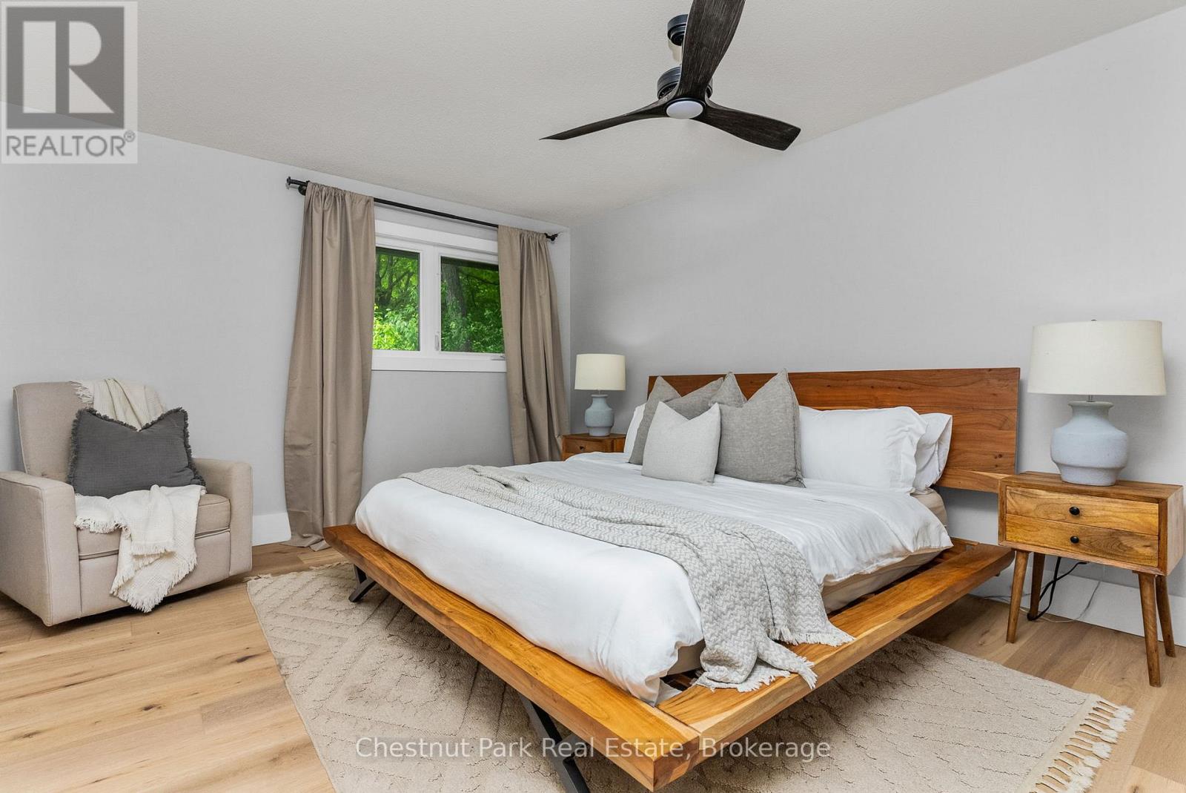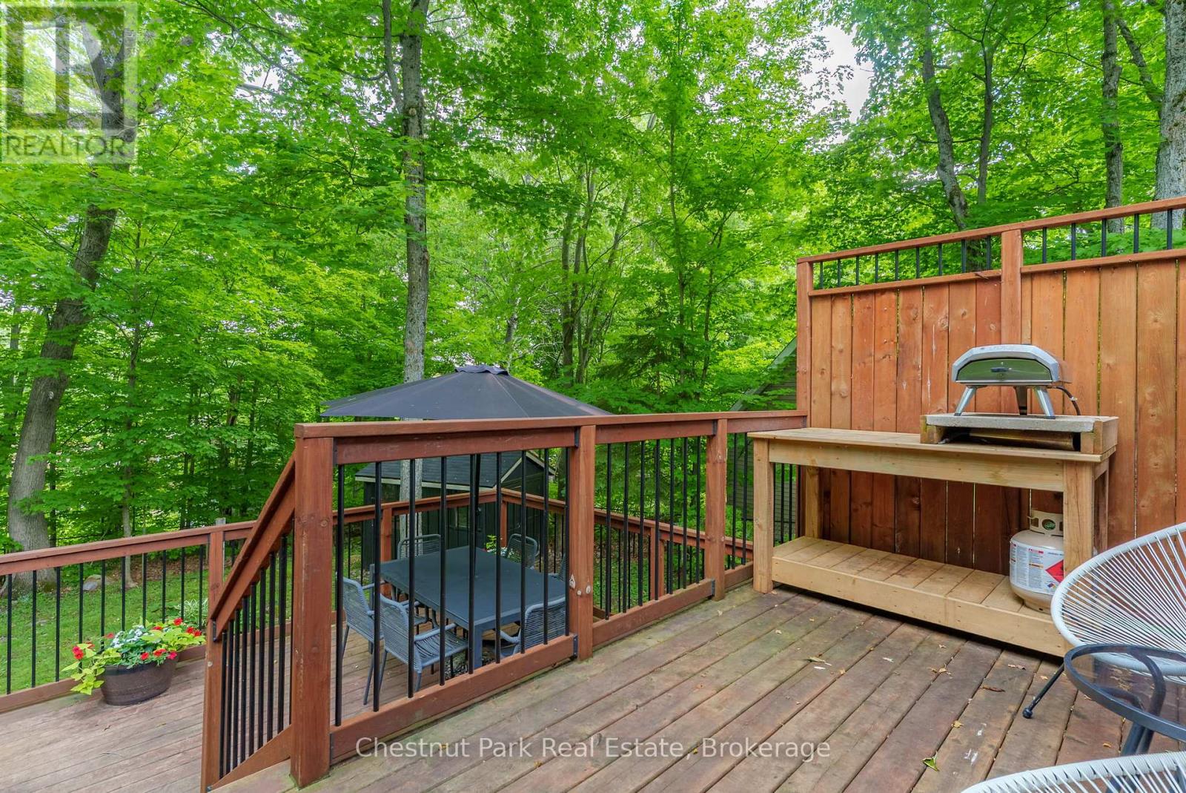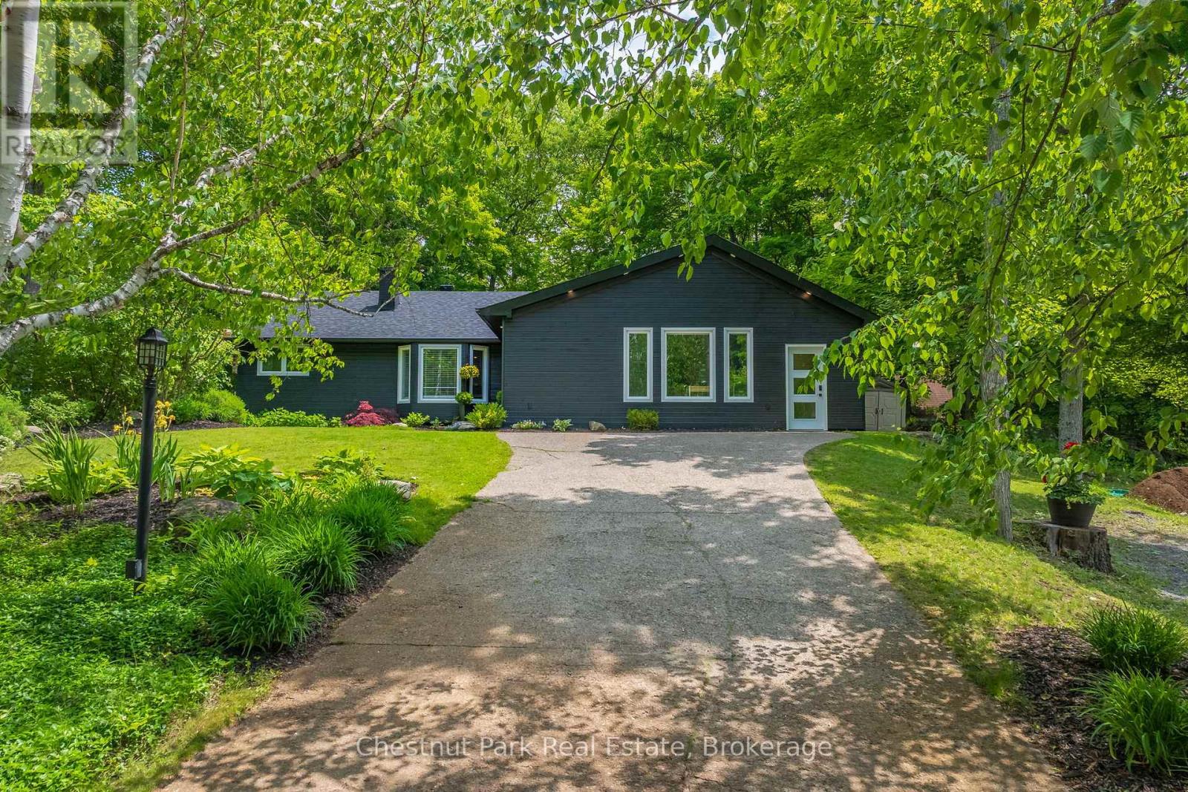245 Summit Drive Huntsville, Ontario P1H 1Y9
$995,000
Welcome to 245 Summit Drive, a completely renovated and move-in-ready family home nestled on a private, oversized lot in one of Huntsville's most desirable and quiet neighbourhoods. Tucked away on a cul-de-sac that branches off another, this residence offers an exceptional level of peace and safety, creating a perfect setting for family life. The home has been thoughtfully redesigned from top to bottom with high-quality finishes and a cohesive, modern aesthetic, ensuring you can settle in right away. The heart of the home is the open concept living space, seamlessly connecting the living, dining, and kitchen areas, ideal for both daily life and entertaining. Each of the three spacious bedrooms features its own private ensuite, providing a rare touch of convenience. Outside, the fully fenced backyard offers a secure space for children and pets to play. This prime location places you just moments from the natural beauty of the Hunters Bay Trail and public access to Lake Vernon, with all of Huntsville's amenities just a short drive away. This is your opportunity to own an idyllic family home with room to grow! (id:44887)
Open House
This property has open houses!
11:00 am
Ends at:1:00 pm
Property Details
| MLS® Number | X12218614 |
| Property Type | Single Family |
| Features | Wooded Area, Rolling |
| ParkingSpaceTotal | 5 |
| Structure | Deck, Porch |
Building
| BathroomTotal | 4 |
| BedroomsAboveGround | 3 |
| BedroomsTotal | 3 |
| Amenities | Fireplace(s) |
| Appliances | Central Vacuum, Water Heater |
| ArchitecturalStyle | Bungalow |
| BasementType | Crawl Space |
| ConstructionStyleAttachment | Detached |
| CoolingType | Central Air Conditioning, Air Exchanger |
| ExteriorFinish | Wood |
| FireplacePresent | Yes |
| FireplaceTotal | 1 |
| FoundationType | Poured Concrete |
| HalfBathTotal | 1 |
| HeatingFuel | Natural Gas |
| HeatingType | Forced Air |
| StoriesTotal | 1 |
| SizeInterior | 2000 - 2500 Sqft |
| Type | House |
| UtilityPower | Generator |
| UtilityWater | Municipal Water |
Parking
| No Garage |
Land
| Acreage | No |
| Sewer | Sanitary Sewer |
| SizeDepth | 190 Ft ,9 In |
| SizeFrontage | 89 Ft ,8 In |
| SizeIrregular | 89.7 X 190.8 Ft |
| SizeTotalText | 89.7 X 190.8 Ft |
| ZoningDescription | R1 |
Rooms
| Level | Type | Length | Width | Dimensions |
|---|---|---|---|---|
| Main Level | Living Room | 8.23 m | 6.27 m | 8.23 m x 6.27 m |
| Main Level | Bedroom 3 | 4.06 m | 4.43 m | 4.06 m x 4.43 m |
| Main Level | Bathroom | 2.86 m | 1.77 m | 2.86 m x 1.77 m |
| Main Level | Bedroom | 5.14 m | 3.64 m | 5.14 m x 3.64 m |
| Main Level | Bathroom | 2.38 m | 1.8 m | 2.38 m x 1.8 m |
| Main Level | Sunroom | 3.05 m | 6.06 m | 3.05 m x 6.06 m |
| Main Level | Dining Room | 1.37 m | 2.79 m | 1.37 m x 2.79 m |
| Main Level | Kitchen | 3.74 m | 4.74 m | 3.74 m x 4.74 m |
| Main Level | Bedroom 2 | 4.98 m | 4.66 m | 4.98 m x 4.66 m |
| Main Level | Bathroom | 1.93 m | 2.73 m | 1.93 m x 2.73 m |
| Main Level | Laundry Room | 1.76 m | 2.57 m | 1.76 m x 2.57 m |
| Main Level | Mud Room | 5.84 m | 2.27 m | 5.84 m x 2.27 m |
https://www.realtor.ca/real-estate/28464465/245-summit-drive-huntsville
Interested?
Contact us for more information
Kim O'grady
Broker
Unit 2 - 59 Main St East
Huntsville, Ontario P1H 2B8


























































