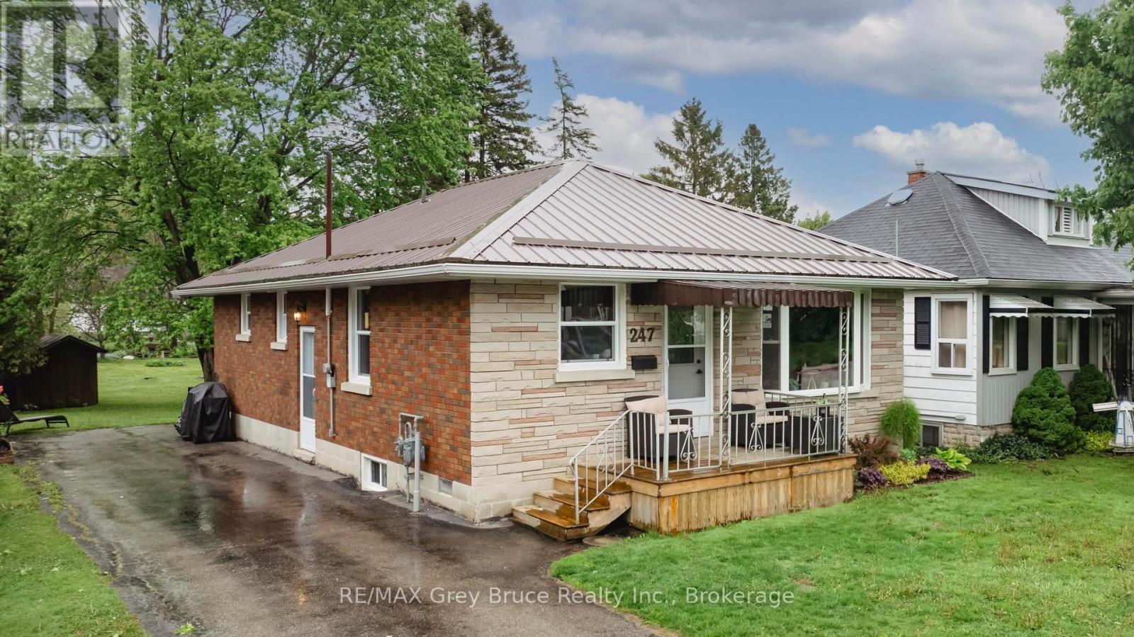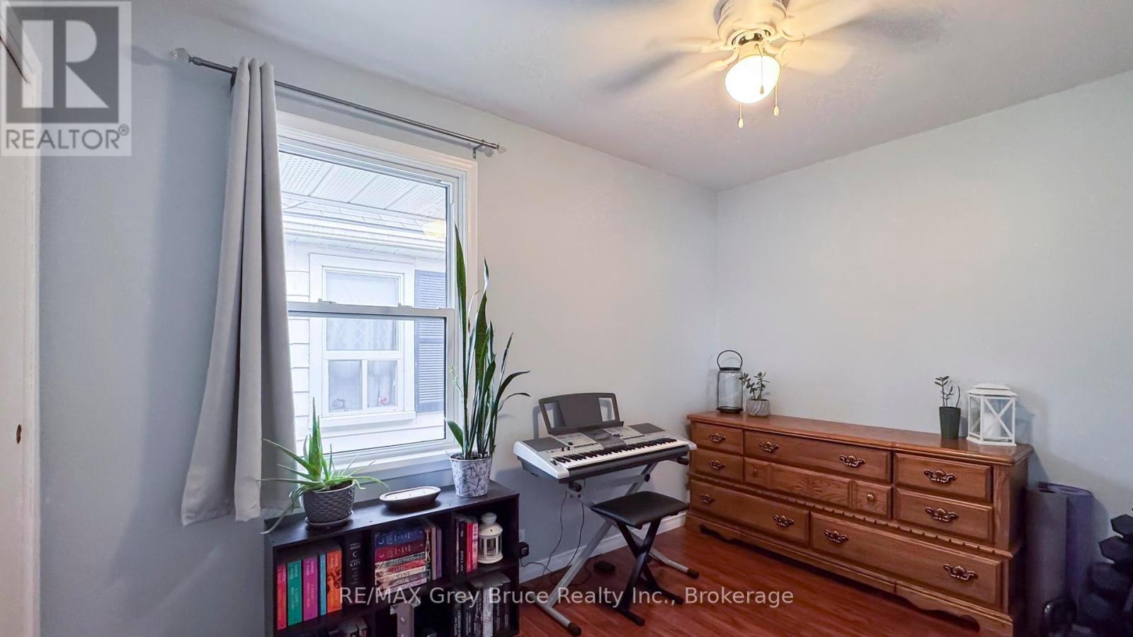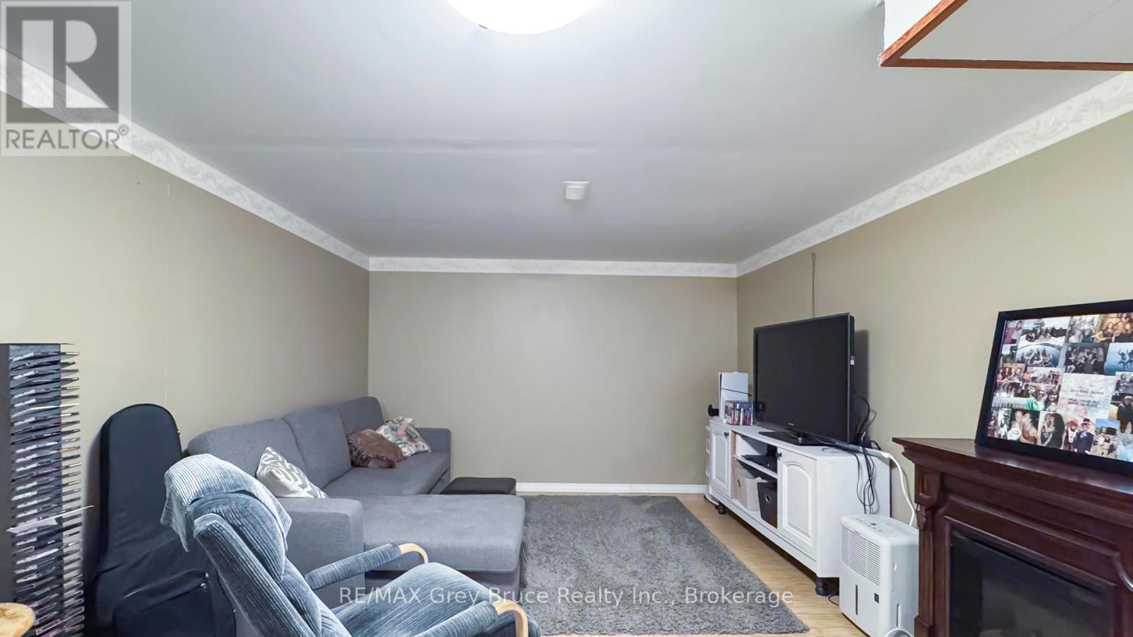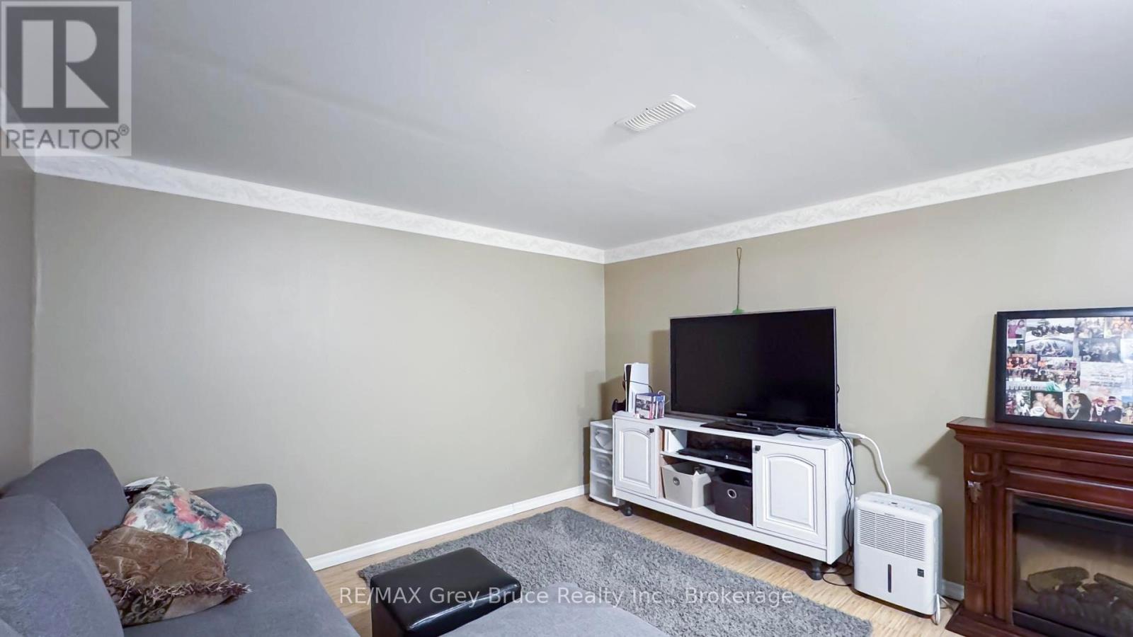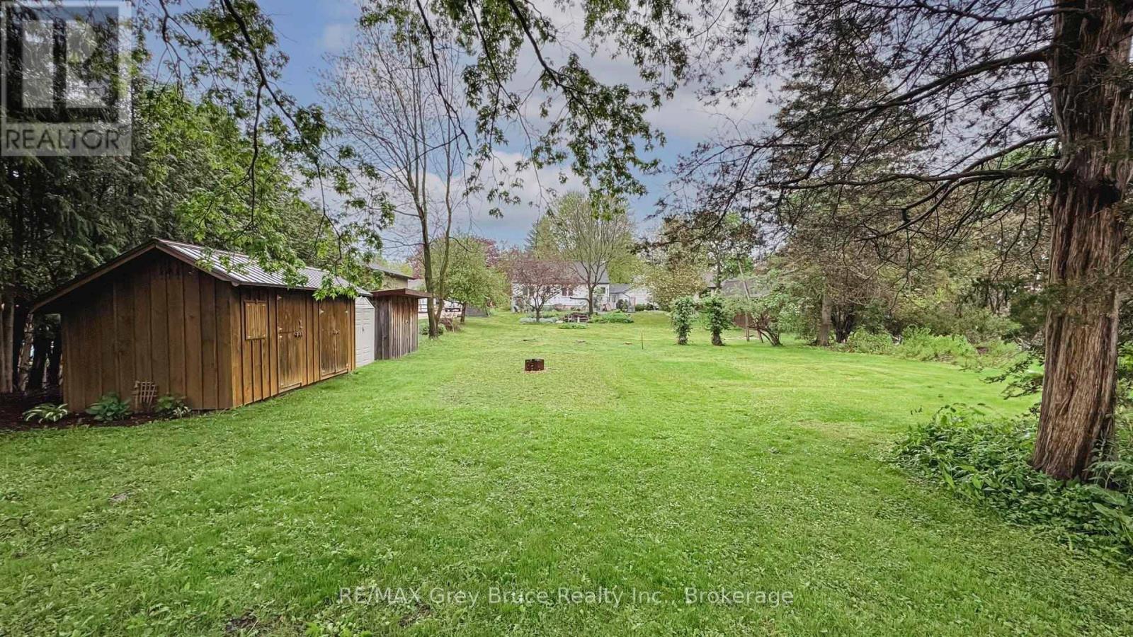247 Albert Street S West Grey, Ontario N0G 1R0
$494,900
Welcome home to this beautifully maintained brick bungalow nestled in the heart of Durham, just steps from local shops, restaurants, schools, parks, and more. Offering 3 spacious bedrooms and a 3-piece bathroom on the main floor, this inviting home is perfect for first time home buyers, families, retirees, or anyone seeking comfort and convenience. Step inside to discover a bright and spacious living room filled with natural light, perfect for relaxing or entertaining. The eat-in kitchen provides a warm, functional space for family meals, with easy access to the outdoors. Downstairs, the lower level adds valuable living space with a generous family room, a 3-piece bathroom, a dedicated laundry area, and plenty of additional storage. Enjoy three seasons of outdoor living in the cozy sunroom, which overlooks the patio and backyard ideal for summer barbecues or morning coffee. There are also three garden sheds that feature tons of room for tools and toys. With walkability to all amenities, this property combines small-town charm with everyday convenience. Dont miss your chance to own this move-in-ready bungalow in a sought-after neighborhood! (id:44887)
Property Details
| MLS® Number | X12178510 |
| Property Type | Single Family |
| Community Name | West Grey |
| ParkingSpaceTotal | 4 |
Building
| BathroomTotal | 2 |
| BedroomsAboveGround | 3 |
| BedroomsTotal | 3 |
| Appliances | Dryer, Stove, Washer, Refrigerator |
| ArchitecturalStyle | Bungalow |
| BasementType | Full |
| ConstructionStyleAttachment | Detached |
| CoolingType | Central Air Conditioning |
| ExteriorFinish | Brick |
| FoundationType | Block |
| HeatingFuel | Natural Gas |
| HeatingType | Forced Air |
| StoriesTotal | 1 |
| SizeInterior | 1100 - 1500 Sqft |
| Type | House |
| UtilityWater | Municipal Water |
Parking
| No Garage |
Land
| Acreage | No |
| Sewer | Sanitary Sewer |
| SizeDepth | 165 Ft |
| SizeFrontage | 44 Ft |
| SizeIrregular | 44 X 165 Ft |
| SizeTotalText | 44 X 165 Ft |
| ZoningDescription | R1 |
Rooms
| Level | Type | Length | Width | Dimensions |
|---|---|---|---|---|
| Basement | Other | 3.64 m | 5.13 m | 3.64 m x 5.13 m |
| Basement | Laundry Room | 6.27 m | 1.76 m | 6.27 m x 1.76 m |
| Basement | Bathroom | 2.07 m | 3.35 m | 2.07 m x 3.35 m |
| Basement | Recreational, Games Room | 3.42 m | 8.59 m | 3.42 m x 8.59 m |
| Basement | Cold Room | 7.24 m | 1.21 m | 7.24 m x 1.21 m |
| Main Level | Bedroom | 3.54 m | 4.04 m | 3.54 m x 4.04 m |
| Main Level | Bedroom 2 | 3.57 m | 3 m | 3.57 m x 3 m |
| Main Level | Bedroom 3 | 2.43 m | 3.49 m | 2.43 m x 3.49 m |
| Main Level | Bathroom | 3.52 m | 1.47 m | 3.52 m x 1.47 m |
| Main Level | Kitchen | 3.53 m | 5.38 m | 3.53 m x 5.38 m |
| Main Level | Living Room | 3.59 m | 4.45 m | 3.59 m x 4.45 m |
| Ground Level | Sunroom | 3.6 m | 3.16 m | 3.6 m x 3.16 m |
Utilities
| Sewer | Installed |
https://www.realtor.ca/real-estate/28377765/247-albert-street-s-west-grey-west-grey
Interested?
Contact us for more information
Kelly Farrow
Broker
18 Yonge Street N
Tara, Ontario N0H 2N0

