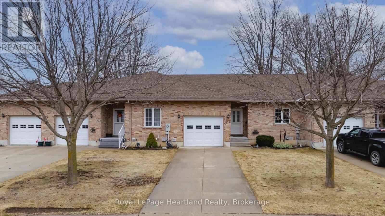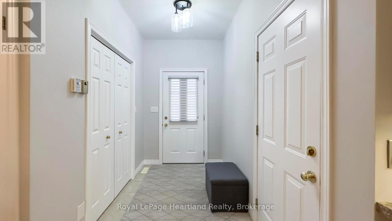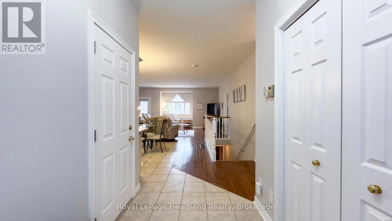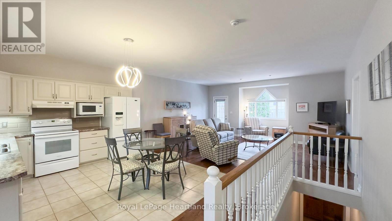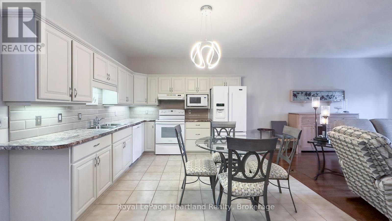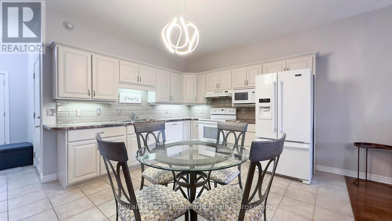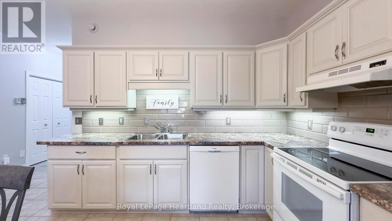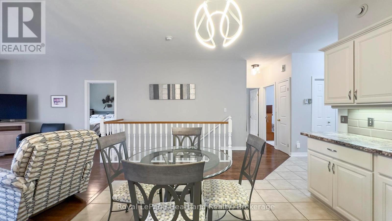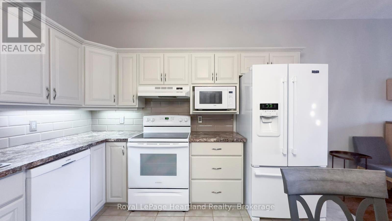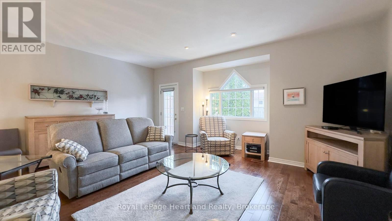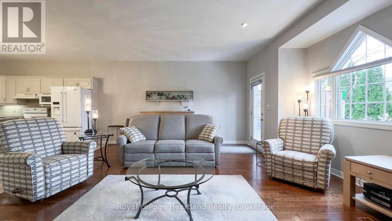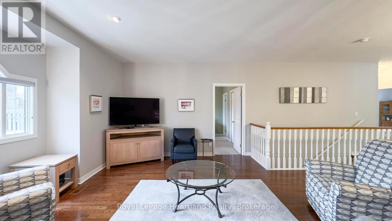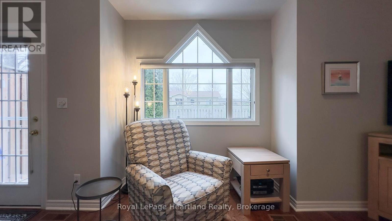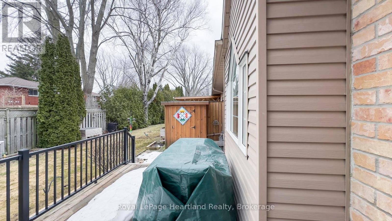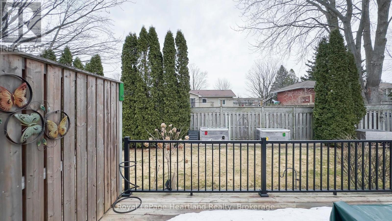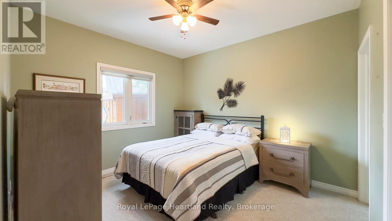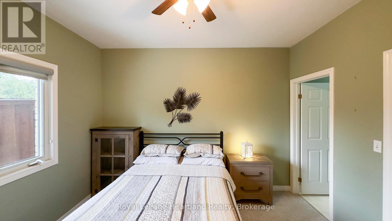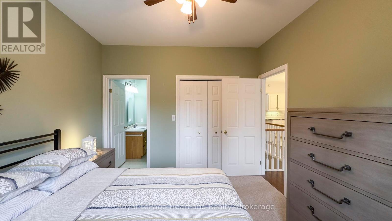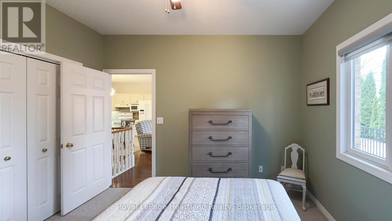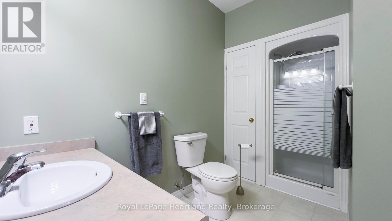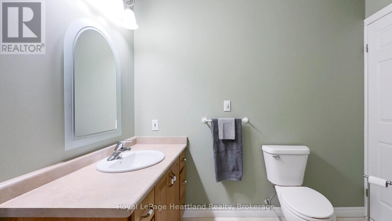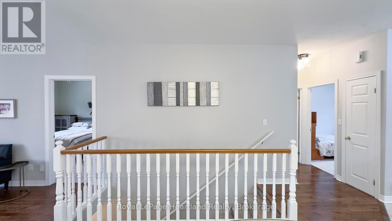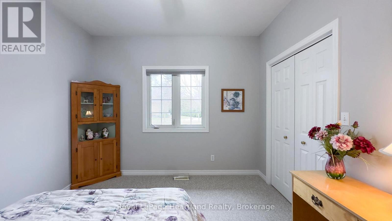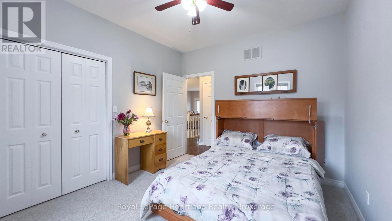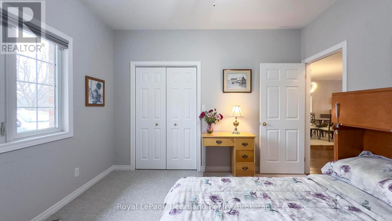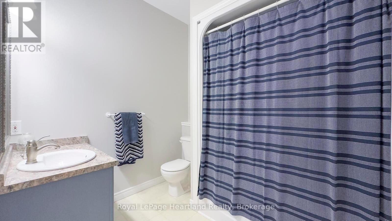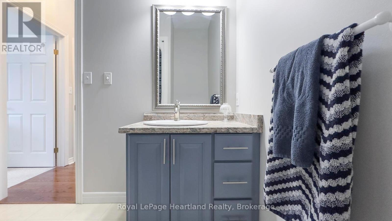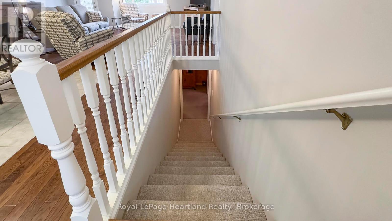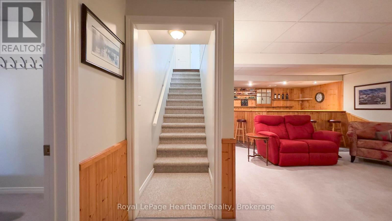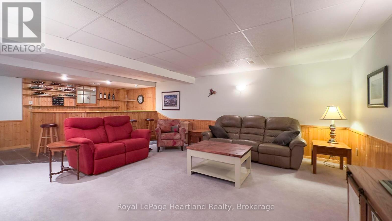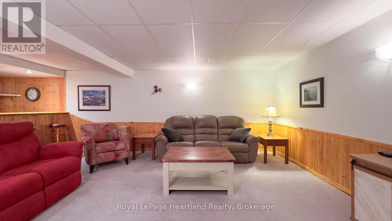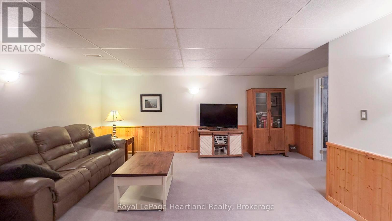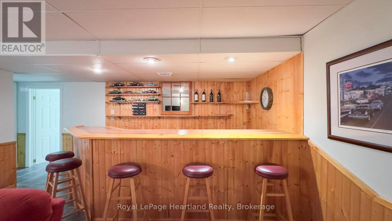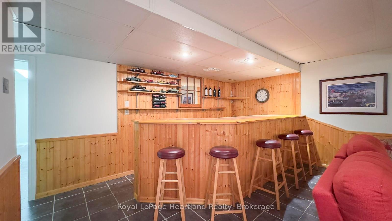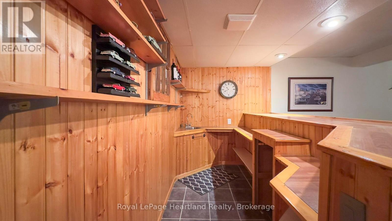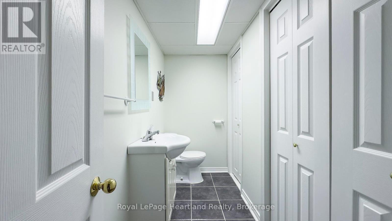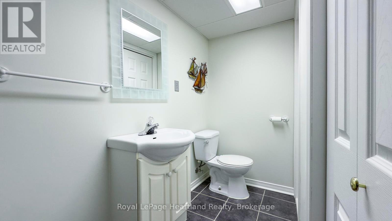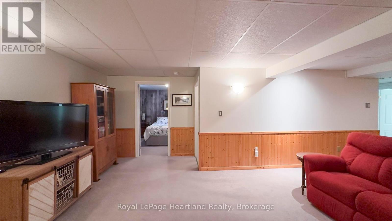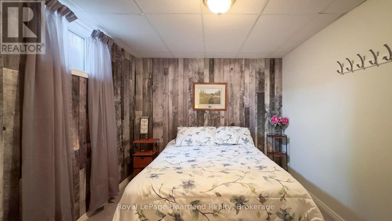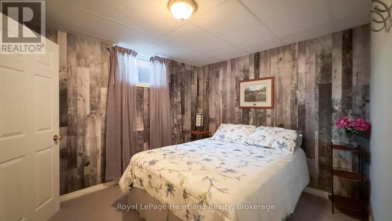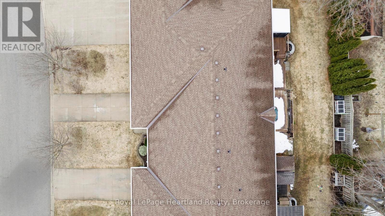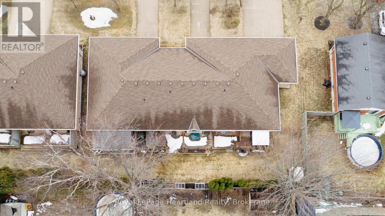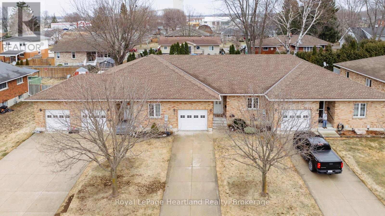247 Martha Street Goderich, Ontario N7A 3B4
$619,900
Here is an opportunity to get into the Martha Street Commons, a highly desired area in Goderich. This 2 + 1 bedroom, 2.5 bathroom brick row house bungalow with an attached single garage has been meticulously maintained and features an open concept main floor kitchen/dining/living room with a main floor laundry facility, primary bedroom with a walk in closet and 3 pc ensuite, 4 pc main bath and guest bedroom. Downstairs features a spacious family room with a wet bar, a 2 pc bathroom, spare room and a storage/utility/workshop area. This tidy residence is well kept and ready for it's next owner! (id:44887)
Property Details
| MLS® Number | X12023305 |
| Property Type | Single Family |
| Community Name | Goderich (Town) |
| Features | Lane |
| ParkingSpaceTotal | 2 |
Building
| BathroomTotal | 3 |
| BedroomsAboveGround | 3 |
| BedroomsTotal | 3 |
| Age | 16 To 30 Years |
| ArchitecturalStyle | Bungalow |
| BasementDevelopment | Partially Finished |
| BasementType | N/a (partially Finished) |
| ConstructionStyleAttachment | Attached |
| CoolingType | Central Air Conditioning, Air Exchanger |
| ExteriorFinish | Brick Veneer |
| FoundationType | Poured Concrete |
| HalfBathTotal | 1 |
| HeatingFuel | Natural Gas |
| HeatingType | Forced Air |
| StoriesTotal | 1 |
| SizeInterior | 700 - 1100 Sqft |
| Type | Row / Townhouse |
| UtilityWater | Municipal Water |
Parking
| Attached Garage | |
| Garage |
Land
| Acreage | No |
| Sewer | Sanitary Sewer |
| SizeDepth | 100 Ft ,1 In |
| SizeFrontage | 31 Ft ,2 In |
| SizeIrregular | 31.2 X 100.1 Ft |
| SizeTotalText | 31.2 X 100.1 Ft |
| ZoningDescription | R2-24 |
Rooms
| Level | Type | Length | Width | Dimensions |
|---|---|---|---|---|
| Lower Level | Bathroom | 1.15 m | 2.82 m | 1.15 m x 2.82 m |
| Lower Level | Other | 3.51 m | 9.09 m | 3.51 m x 9.09 m |
| Lower Level | Recreational, Games Room | 5.68 m | 6.75 m | 5.68 m x 6.75 m |
| Lower Level | Bedroom 3 | 3.23 m | 2.93 m | 3.23 m x 2.93 m |
| Lower Level | Other | 4.57 m | 2.5 m | 4.57 m x 2.5 m |
| Ground Level | Living Room | 5.79 m | 5.19 m | 5.79 m x 5.19 m |
| Ground Level | Kitchen | 3.41 m | 3.64 m | 3.41 m x 3.64 m |
| Ground Level | Primary Bedroom | 3.31 m | 3.65 m | 3.31 m x 3.65 m |
| Ground Level | Bathroom | 3.31 m | 2.27 m | 3.31 m x 2.27 m |
| Ground Level | Bedroom 2 | 3.28 m | 3.63 m | 3.28 m x 3.63 m |
| Ground Level | Bathroom | 2.19 m | 2.43 m | 2.19 m x 2.43 m |
| Ground Level | Foyer | 1.71 m | 4.19 m | 1.71 m x 4.19 m |
Utilities
| Cable | Installed |
| Sewer | Installed |
https://www.realtor.ca/real-estate/28033284/247-martha-street-goderich-goderich-town-goderich-town
Interested?
Contact us for more information
Rick Lobb
Broker of Record
1 Albert St.
Clinton, Ontario N0M 1L0
Fred Lobb
Broker
1 Albert St.
Clinton, Ontario N0M 1L0

