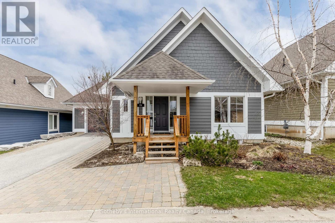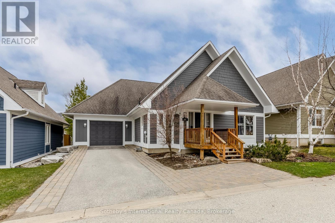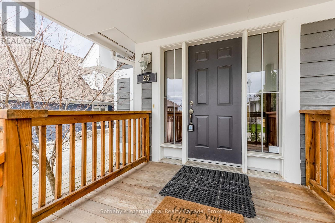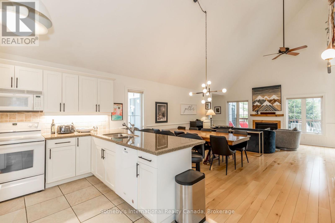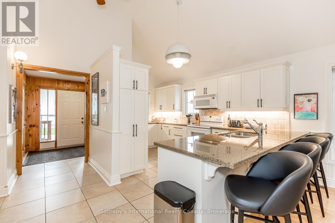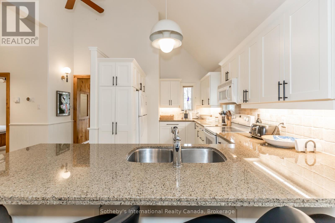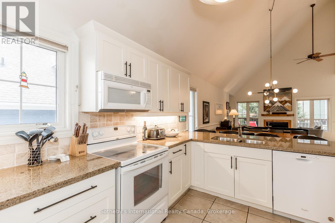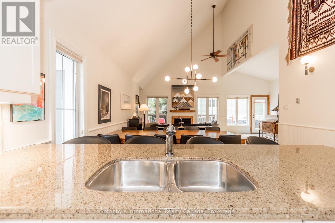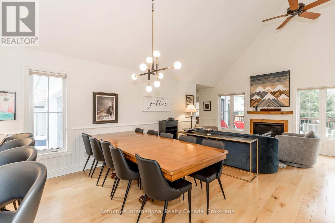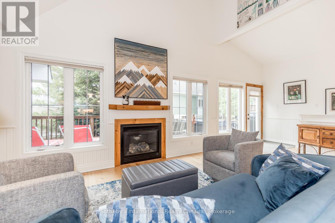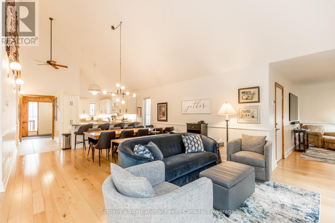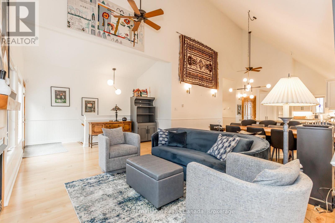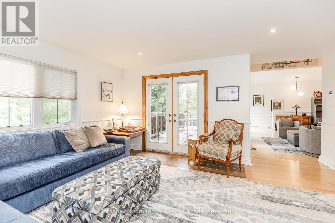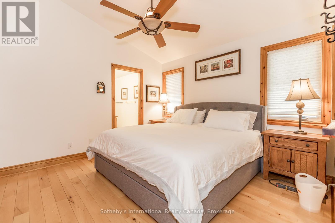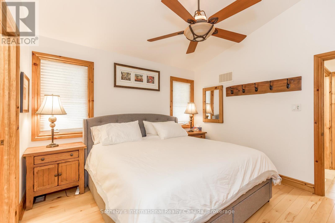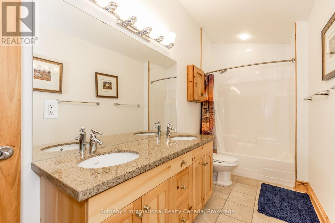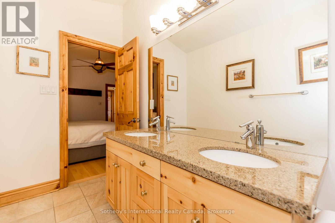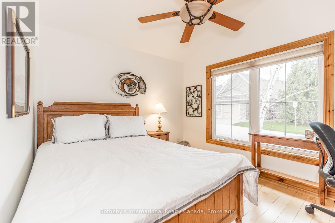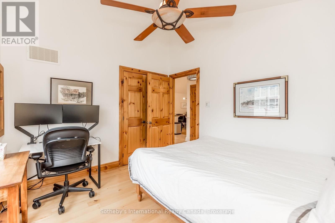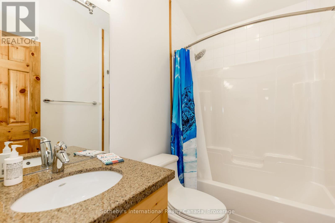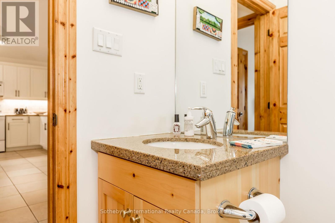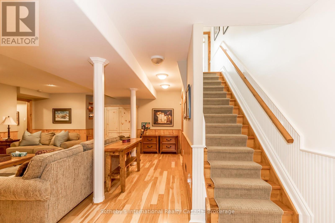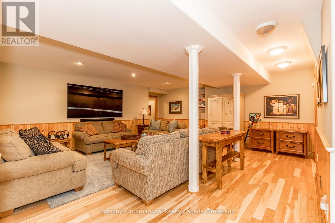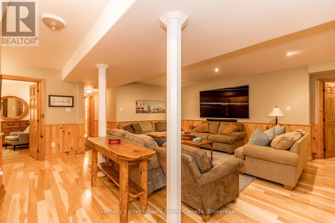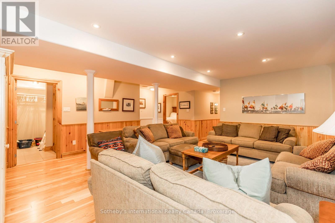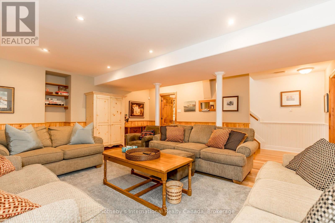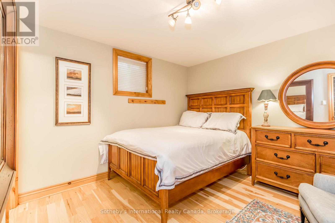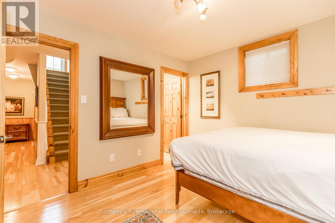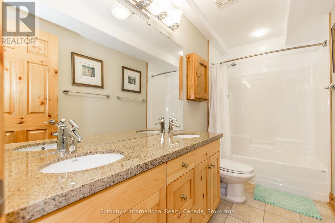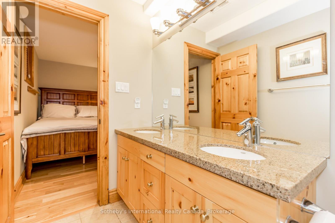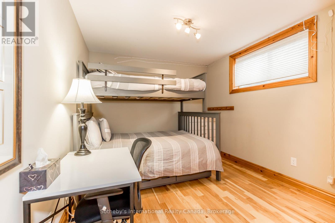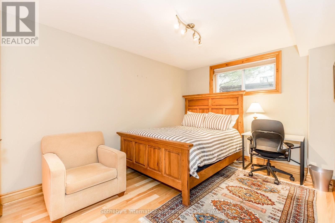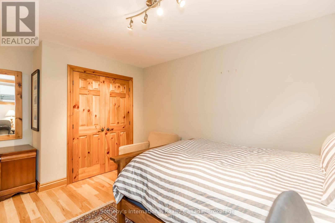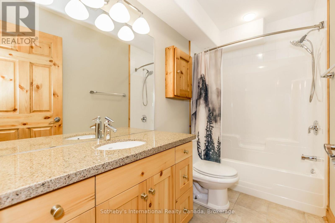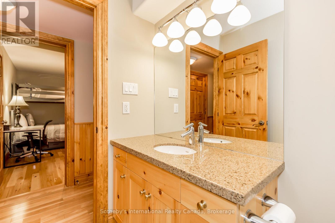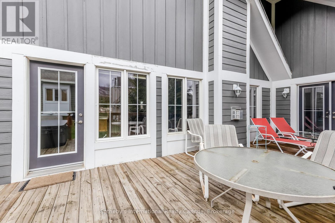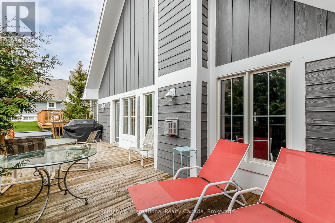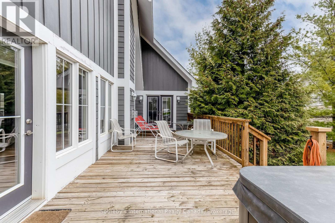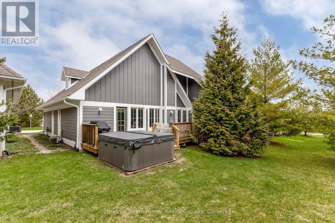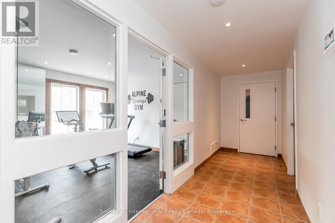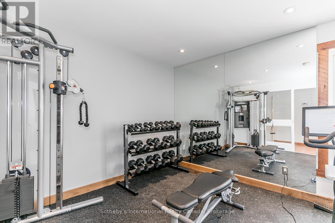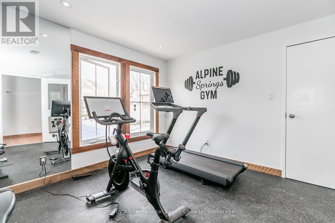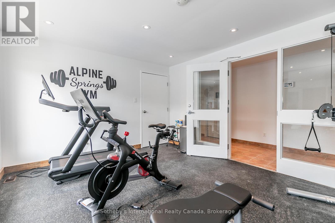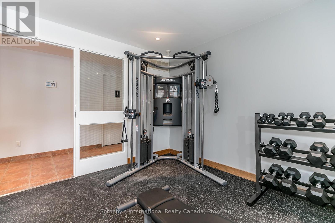25 - 109 Alpine Springs Court Blue Mountains, Ontario L9Y 0T4
$6,500 Monthly
Blue Mountains Alpine Ski Club seasonal fall rental opportunity in the heart of Craigleith, Alpine Springs Court, located directly at the base of Alpine Ski Club. This 5 bedroom and 4 bathroom spacious bungalow with mountain views offers more than enough space for family and friends and is located only minutes away from the heart of Blue Mountain Village, Northwinds Beach, Georgian Bay, Collingwood, Thornbury, The Georgian Trail, and endless outdoor adventure for world class hiking, biking, or whatever you desire for summer enjoyment. This beautiful home offers 2 large separate family/living areas and a chef's kitchen complete with granite countertops. Open and brights, you can enjoy your morning coffee sitting on the back deck looking up to the wonderful mountain views, or have a dip in the new, large hot tub after working out in the private on-side gym complete with Peloton and universal weights and free weights, or swimming in the heated inground pool. Full equipped with every comfort or home, loads of space for entertaining, 2 huge smart TVs, no detail has been left to desire. AVAILABLE starting September 1 through December. (id:44887)
Property Details
| MLS® Number | X12138807 |
| Property Type | Single Family |
| Community Name | Blue Mountains |
| ParkingSpaceTotal | 2 |
| ViewType | Mountain View |
Building
| BathroomTotal | 3 |
| BedroomsAboveGround | 2 |
| BedroomsBelowGround | 3 |
| BedroomsTotal | 5 |
| Appliances | Dishwasher, Dryer, Freezer, Furniture, Garage Door Opener, Microwave, Hood Fan, Stove, Washer, Window Coverings, Refrigerator |
| ArchitecturalStyle | Bungalow |
| BasementType | Full |
| ExteriorFinish | Wood |
| FlooringType | Tile, Hardwood |
| FoundationType | Poured Concrete |
| HeatingType | Heat Recovery Ventilation (hrv) |
| StoriesTotal | 1 |
| SizeInterior | 1100 - 1500 Sqft |
| Type | Other |
| UtilityWater | Municipal Water |
Parking
| No Garage |
Land
| Acreage | No |
| Sewer | Sanitary Sewer |
| SizeDepth | 87 Ft ,2 In |
| SizeFrontage | 53 Ft ,6 In |
| SizeIrregular | 53.5 X 87.2 Ft |
| SizeTotalText | 53.5 X 87.2 Ft |
Rooms
| Level | Type | Length | Width | Dimensions |
|---|---|---|---|---|
| Lower Level | Bathroom | 1 m | 1 m | 1 m x 1 m |
| Lower Level | Bathroom | 1 m | 1 m | 1 m x 1 m |
| Lower Level | Recreational, Games Room | 3.56 m | 4.19 m | 3.56 m x 4.19 m |
| Lower Level | Bedroom 3 | 3.35 m | 3.4 m | 3.35 m x 3.4 m |
| Lower Level | Bedroom 4 | 3.35 m | 2.9 m | 3.35 m x 2.9 m |
| Lower Level | Bedroom 5 | 3.05 m | 2.74 m | 3.05 m x 2.74 m |
| Main Level | Kitchen | 4.57 m | 2.82 m | 4.57 m x 2.82 m |
| Main Level | Other | 7.7 m | 4.6 m | 7.7 m x 4.6 m |
| Main Level | Family Room | 4.19 m | 4.8 m | 4.19 m x 4.8 m |
| Main Level | Primary Bedroom | 3.58 m | 3.51 m | 3.58 m x 3.51 m |
| Main Level | Bedroom 2 | 3.58 m | 3.02 m | 3.58 m x 3.02 m |
| Main Level | Bathroom | 1 m | 1 m | 1 m x 1 m |
Interested?
Contact us for more information
Kevin Mcloughlin
Salesperson
243 Hurontario St
Collingwood, Ontario L9Y 2M1
Kerri-Ann Brownlee
Salesperson
243 Hurontario St
Collingwood, Ontario L9Y 2M1

