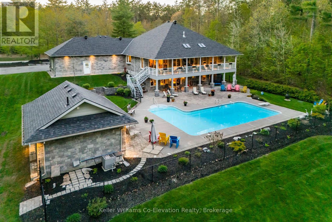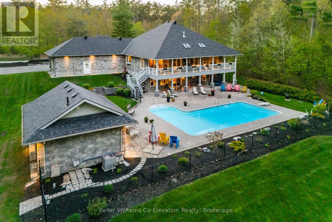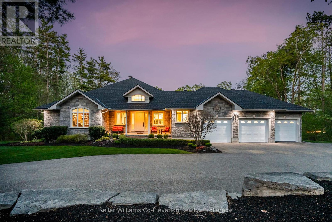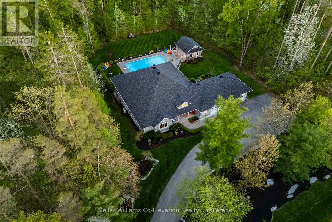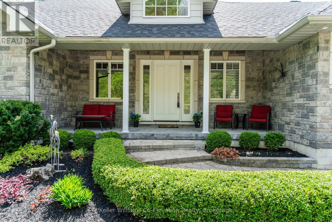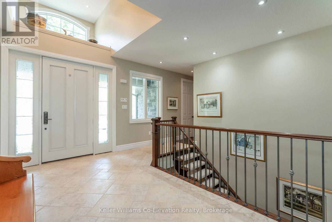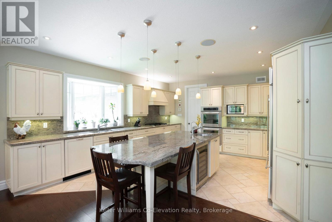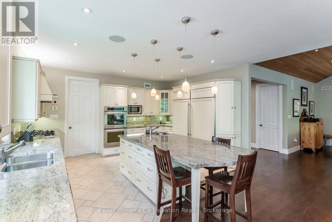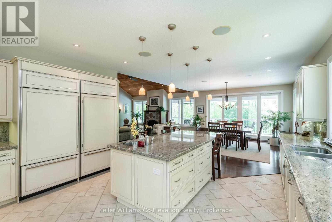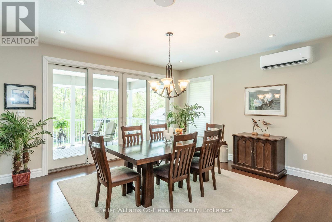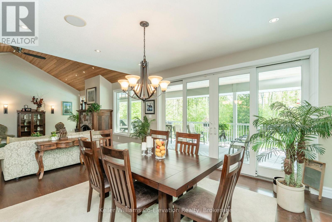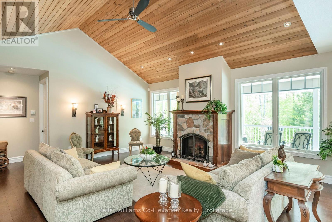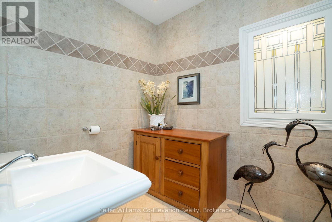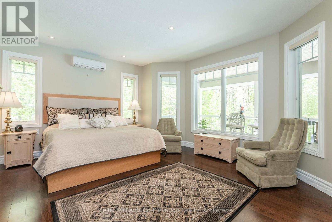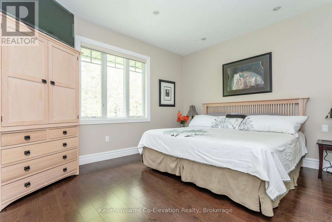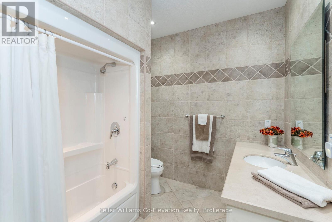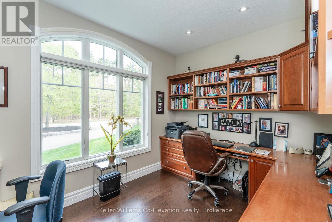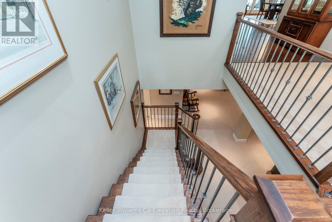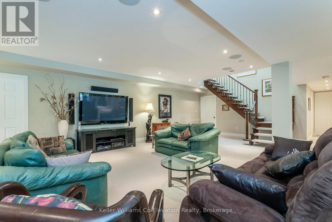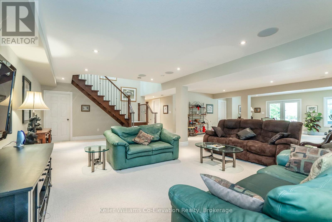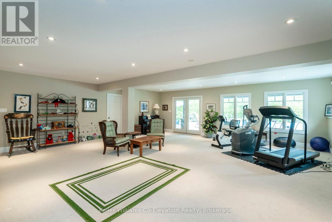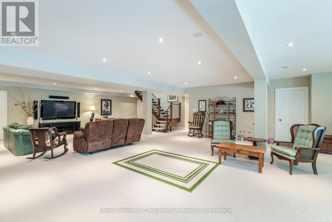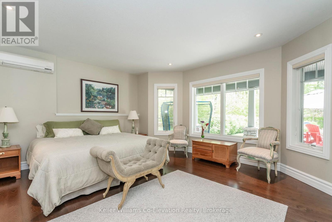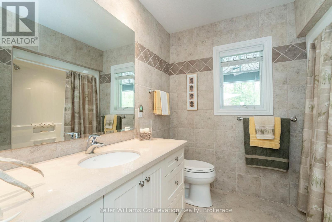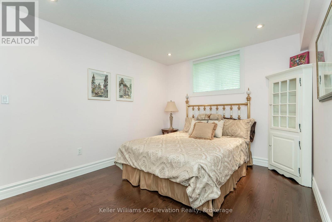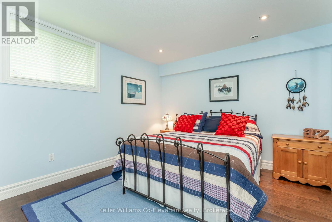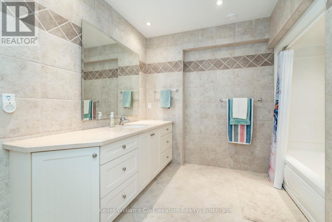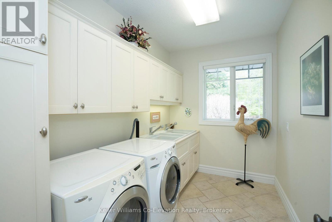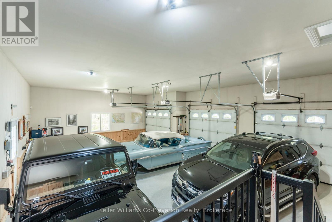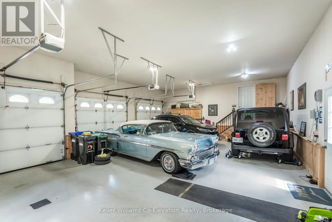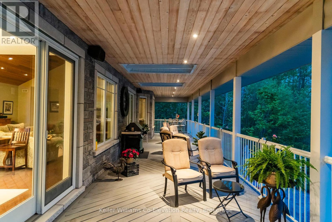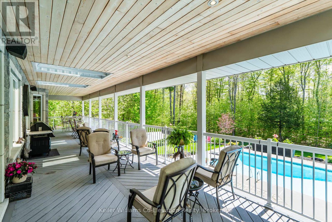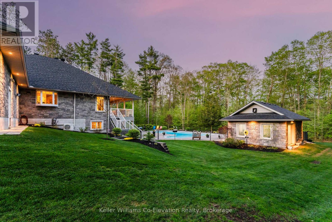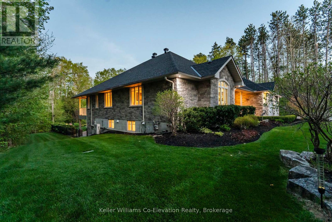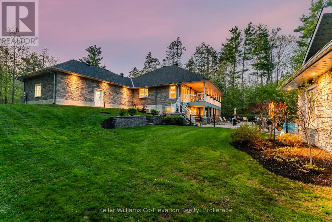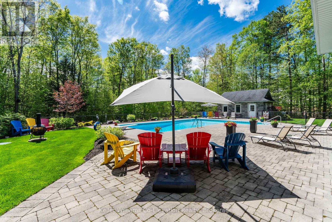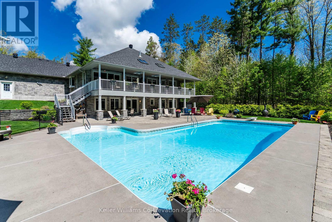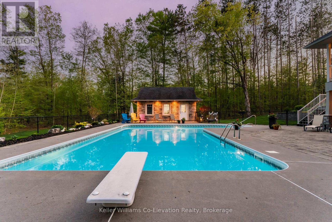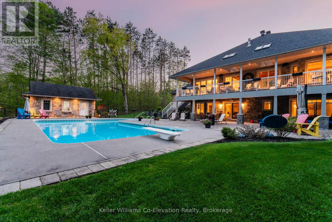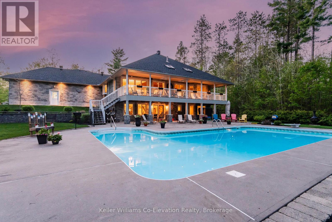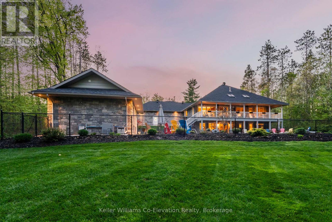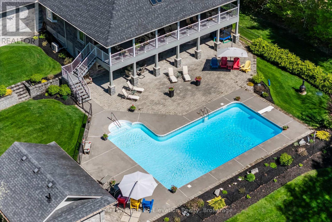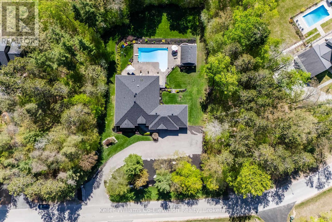25 Copeland Creek Drive Tiny, Ontario L9M 0M3
$2,099,000
Discover the epitome of luxury and elegance. Welcome to your forever home, nestled on a secluded 1.6 acre lot with a dream like backyard oasis,sprawling covered composite deck with skylights, looking out to panoramic views of protected forest. This prestigious 5000+ finished square foot home is a true entertainer's nirvana. Pride of ownership in every facet of this 5 bedroom 5 bath estate property. The long armourstone wall driveway creates a secluded drive into the property. Walk through the grand front entrance and enjoy 5200 sqft of open concept living, adorned hardwood & travertine floors. Cathedral ceiling living area featuring stone faced gas fireplace. 9ft ceilings throughout w. 8ft high doors. A true entertainers delight feat. A custom kitchen to add a smile on any chef's face, granite counters & backsplash, built in panelled double sub zero fridges & professional appliances, oversized massive island with prep sink & beverage fridge, pantry area and walkout to an oversized covered deck. The primary suite overlooks the backyard and features a 5 pc ensuite & walk in closet. Retreat to your fully finished walk out basement equipped with 8 1/2 ft ceilings, in floor radiant heat & bright above grade windows, providing ample space with 3 additional bedrooms including a 2nd primary suite for your family or guests who will likely always ask to extend their visit. Step outside to your personal resort surrounded by lush trees, stone features & manicured gardens and an in ground synergy pool. The all stone pool house incl a full 3 pc washroom, drive thru garage door & outdoor shower. The triple car oversized garage features in floor heat & epoxy coated floors perfect for any car enthusiast or multiple vehicles. Quonset hut tucked away at back for addl. Storage. Minutes to all the amenities, marinas, golf, GBG hospital,schools,and shopping. Highspeed internet avail here as well as a quick closing if need be. Irrigation system and generac for additional peace of mind. (id:44887)
Property Details
| MLS® Number | S12156181 |
| Property Type | Single Family |
| Community Name | Rural Tiny |
| ParkingSpaceTotal | 13 |
| PoolType | Inground Pool |
Building
| BathroomTotal | 5 |
| BedroomsAboveGround | 2 |
| BedroomsBelowGround | 3 |
| BedroomsTotal | 5 |
| Appliances | Central Vacuum, Cooktop, Dishwasher, Microwave, Oven, Hood Fan, Refrigerator |
| ArchitecturalStyle | Bungalow |
| BasementFeatures | Walk Out |
| BasementType | Full |
| ConstructionStyleAttachment | Detached |
| CoolingType | Central Air Conditioning |
| ExteriorFinish | Stone |
| FireplacePresent | Yes |
| FireplaceTotal | 1 |
| FoundationType | Unknown |
| HalfBathTotal | 1 |
| HeatingFuel | Natural Gas |
| HeatingType | Forced Air |
| StoriesTotal | 1 |
| SizeInterior | 3500 - 5000 Sqft |
| Type | House |
Parking
| Attached Garage | |
| Garage |
Land
| Acreage | No |
| LandscapeFeatures | Landscaped |
| Sewer | Septic System |
| SizeDepth | 345 Ft |
| SizeFrontage | 202 Ft |
| SizeIrregular | 202 X 345 Ft |
| SizeTotalText | 202 X 345 Ft |
Rooms
| Level | Type | Length | Width | Dimensions |
|---|---|---|---|---|
| Lower Level | Bedroom 3 | 4.47 m | 3.72 m | 4.47 m x 3.72 m |
| Lower Level | Bedroom 4 | 4.45 m | 3.21 m | 4.45 m x 3.21 m |
| Lower Level | Recreational, Games Room | 12.93 m | 9 m | 12.93 m x 9 m |
| Lower Level | Bedroom 2 | 7.65 m | 4.44 m | 7.65 m x 4.44 m |
| Main Level | Kitchen | 5.29 m | 4.86 m | 5.29 m x 4.86 m |
| Main Level | Dining Room | 4.87 m | 4.17 m | 4.87 m x 4.17 m |
| Main Level | Living Room | 8.38 m | 6.8 m | 8.38 m x 6.8 m |
| Main Level | Primary Bedroom | 5.3 m | 4.25 m | 5.3 m x 4.25 m |
| Main Level | Bedroom | 4.28 m | 3.71 m | 4.28 m x 3.71 m |
| Main Level | Office | 3.67 m | 2.77 m | 3.67 m x 2.77 m |
| Main Level | Pantry | 2.59 m | 1.46 m | 2.59 m x 1.46 m |
| Main Level | Other | 2.77 m | 1.83 m | 2.77 m x 1.83 m |
| Main Level | Laundry Room | 3.16 m | 2.08 m | 3.16 m x 2.08 m |
https://www.realtor.ca/real-estate/28329670/25-copeland-creek-drive-tiny-rural-tiny
Interested?
Contact us for more information
Lorraine Jordan
Salesperson
372 King St.
Midland, Ontario L4R 3M8
Jordan Iles
Salesperson
372 King St.
Midland, Ontario L4R 3M8

