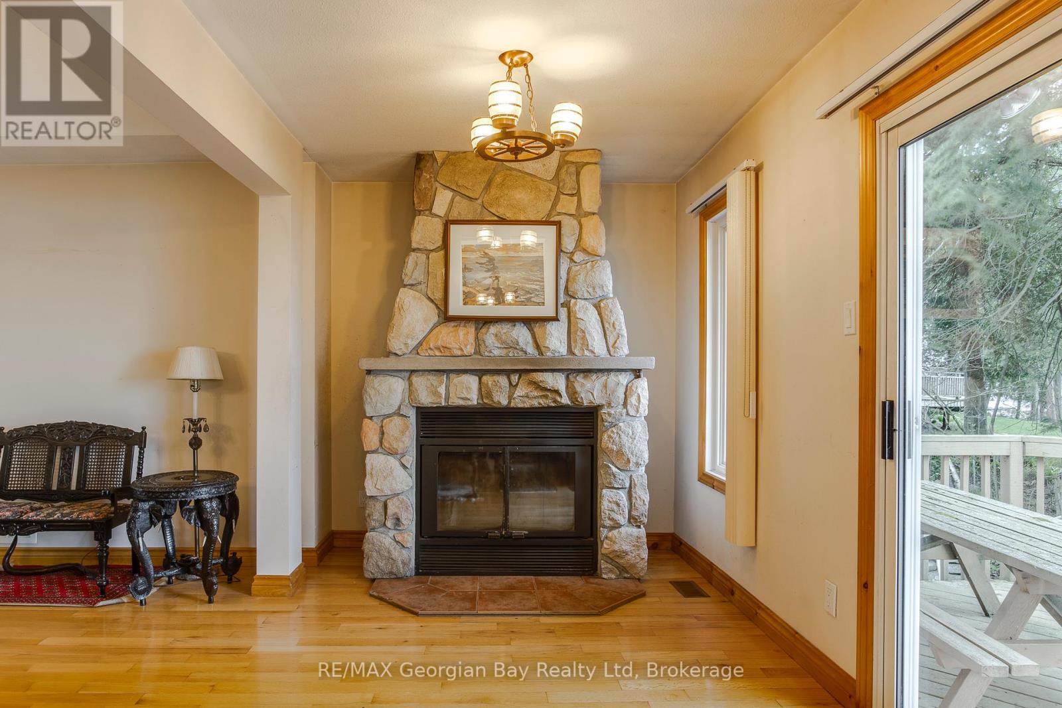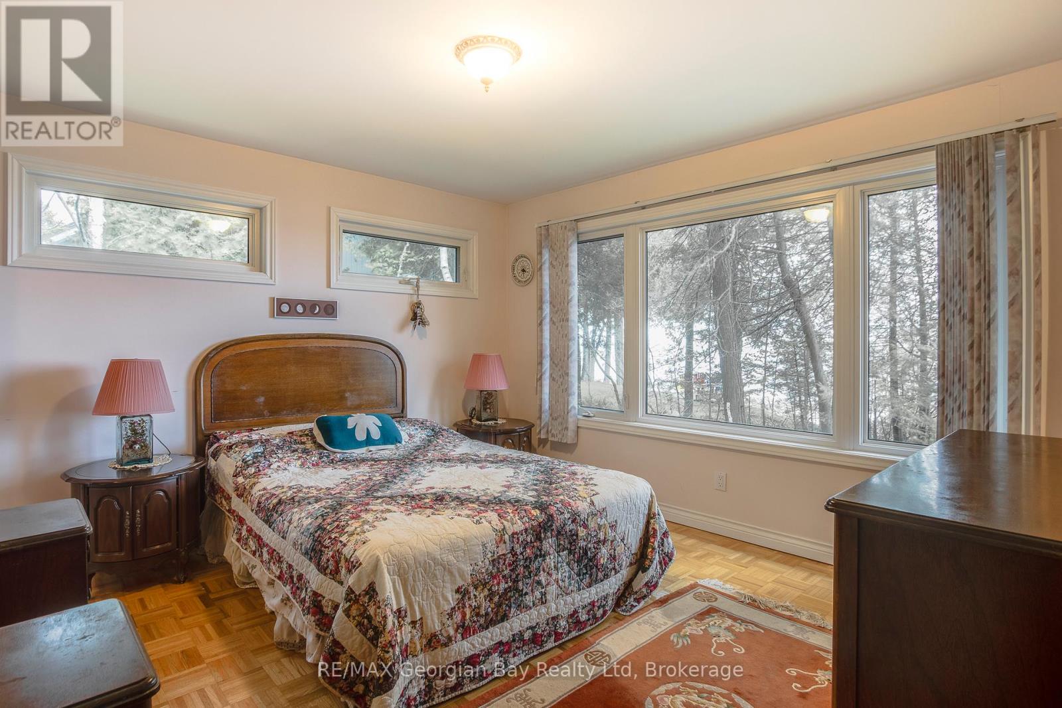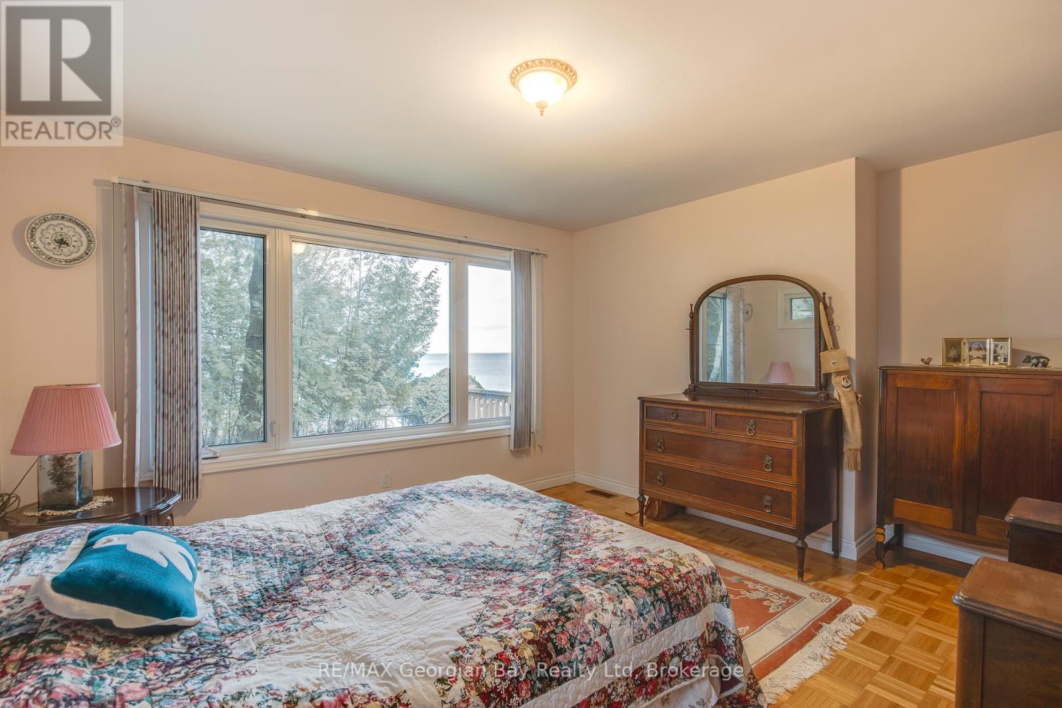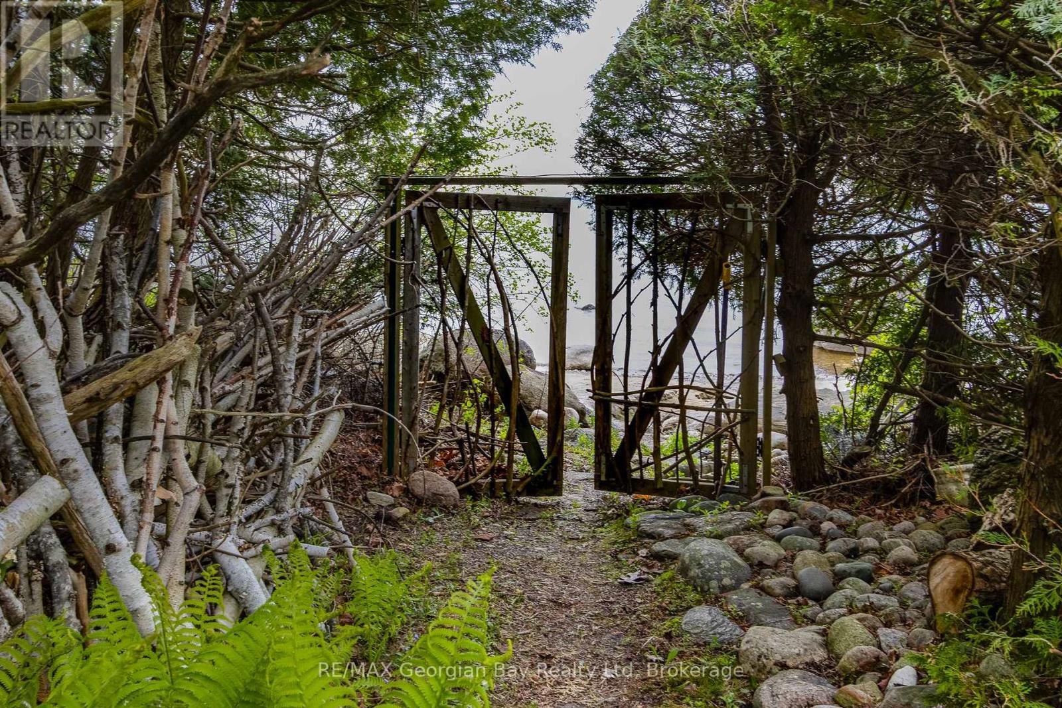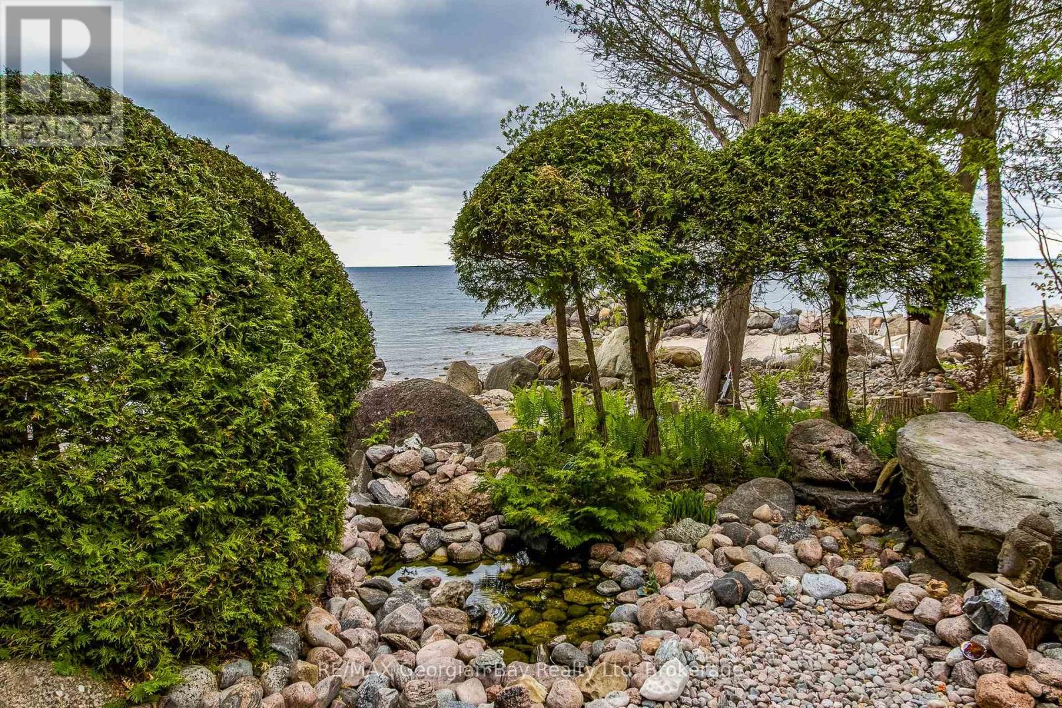25 Couchiching Crescent Tiny, Ontario L9M 0C6
$1,299,900
Discover the perfect blend of comfort, privacy, and natural beauty in this exceptional waterfront home with 114 feet of beautiful sandy shoreline, located in the sought-after Kettles Beach area. Nestled in a quiet neighborhood, this 2 + 1 bedroom, 2 bathroom home or cottage offers a sandy shoreline and gorgeous views of Giants Tomb Island ideal for enjoying spectacular sunsets and serene waterfront living. The bright and airy open-concept interior features vaulted ceilings and large windows that capture breathtaking views. A cozy wood stove adds warmth and charm to the main living area. The home includes a partially finished basement with a spacious rec room and an additional bedroom ideal for guests or extended family. This property is equipped with a fully integrated Generac generator system, ensuring uninterrupted power during outages. Enjoy the convenience and reliability of municipal water service and natural gas. Step outside to a large deck overlooking the water and a tranquil pond, creating the ultimate outdoor living space for relaxation or entertaining. With access to scenic trails just steps away, beaches and Awenda Provincial Park, this property offers endless opportunities for adventure and connection with nature. This is a rare find, your waterfront dream awaits. (id:44887)
Property Details
| MLS® Number | S12171441 |
| Property Type | Single Family |
| Community Name | Rural Tiny |
| AmenitiesNearBy | Beach, Park |
| CommunityFeatures | Fishing |
| Easement | Unknown, None |
| EquipmentType | Water Heater |
| Features | Irregular Lot Size, Conservation/green Belt |
| ParkingSpaceTotal | 4 |
| RentalEquipmentType | Water Heater |
| Structure | Deck |
| ViewType | Lake View, Direct Water View |
| WaterFrontType | Waterfront |
Building
| BathroomTotal | 2 |
| BedroomsAboveGround | 2 |
| BedroomsBelowGround | 1 |
| BedroomsTotal | 3 |
| Age | 31 To 50 Years |
| Amenities | Fireplace(s) |
| Appliances | Dryer, Stove, Washer, Refrigerator |
| ArchitecturalStyle | Raised Bungalow |
| BasementDevelopment | Partially Finished |
| BasementType | Full (partially Finished) |
| ConstructionStyleAttachment | Detached |
| CoolingType | Air Exchanger |
| ExteriorFinish | Vinyl Siding |
| FireplacePresent | Yes |
| FireplaceTotal | 1 |
| FoundationType | Block |
| HeatingFuel | Natural Gas |
| HeatingType | Forced Air |
| StoriesTotal | 1 |
| SizeInterior | 1100 - 1500 Sqft |
| Type | House |
| UtilityPower | Generator |
| UtilityWater | Municipal Water |
Parking
| Detached Garage | |
| Garage |
Land
| AccessType | Year-round Access |
| Acreage | No |
| LandAmenities | Beach, Park |
| LandscapeFeatures | Landscaped |
| Sewer | Septic System |
| SizeDepth | 230 Ft ,8 In |
| SizeFrontage | 114 Ft ,8 In |
| SizeIrregular | 114.7 X 230.7 Ft |
| SizeTotalText | 114.7 X 230.7 Ft |
| SurfaceWater | Pond Or Stream |
Rooms
| Level | Type | Length | Width | Dimensions |
|---|---|---|---|---|
| Basement | Recreational, Games Room | 8.71 m | 5.1 m | 8.71 m x 5.1 m |
| Basement | Bedroom 3 | 3.86 m | 3.81 m | 3.86 m x 3.81 m |
| Main Level | Kitchen | 4.01 m | 3.55 m | 4.01 m x 3.55 m |
| Main Level | Living Room | 5.84 m | 2.59 m | 5.84 m x 2.59 m |
| Main Level | Dining Room | 5.84 m | 3.27 m | 5.84 m x 3.27 m |
| Main Level | Primary Bedroom | 3.86 m | 3.78 m | 3.86 m x 3.78 m |
| Main Level | Bathroom | 3.27 m | 2.23 m | 3.27 m x 2.23 m |
| Main Level | Bedroom 2 | 2.94 m | 2.81 m | 2.94 m x 2.81 m |
| Main Level | Bathroom | 2.87 m | 1.87 m | 2.87 m x 1.87 m |
| Main Level | Sunroom | 2.87 m | 2.76 m | 2.87 m x 2.76 m |
https://www.realtor.ca/real-estate/28362740/25-couchiching-crescent-tiny-rural-tiny
Interested?
Contact us for more information
Danielle Ledlie
Salesperson
833 King Street
Midland, Ontario L4R 4L1






