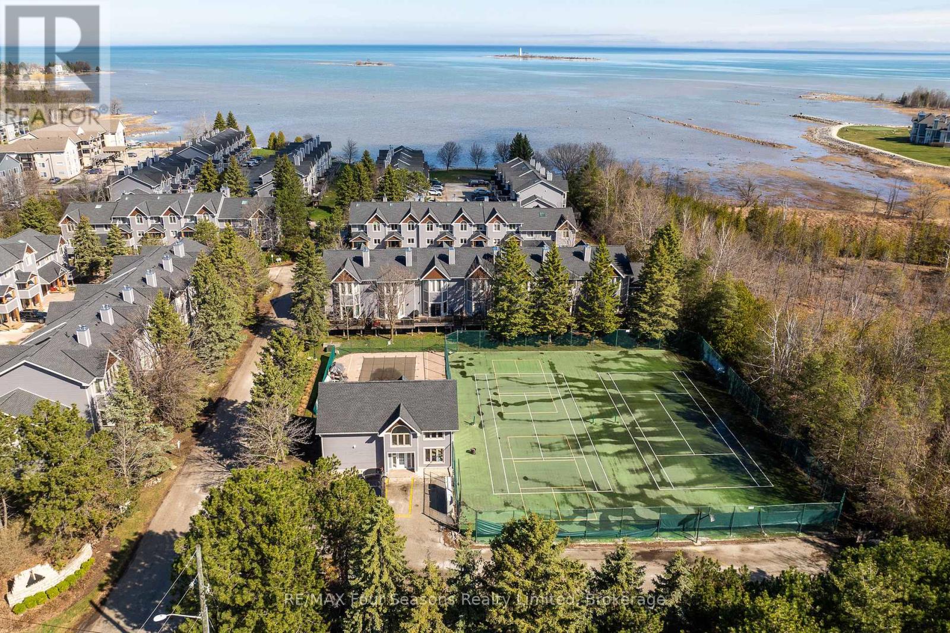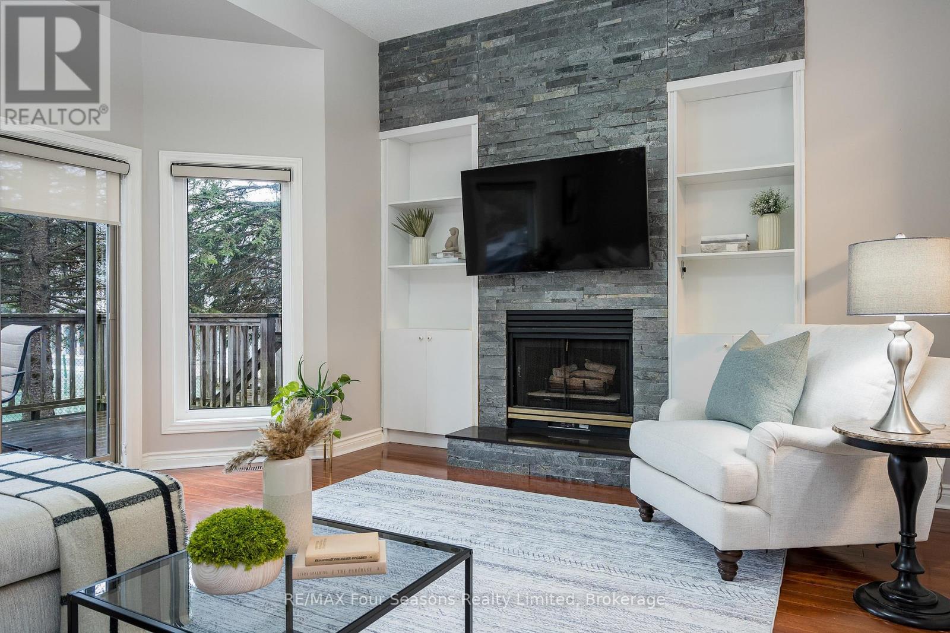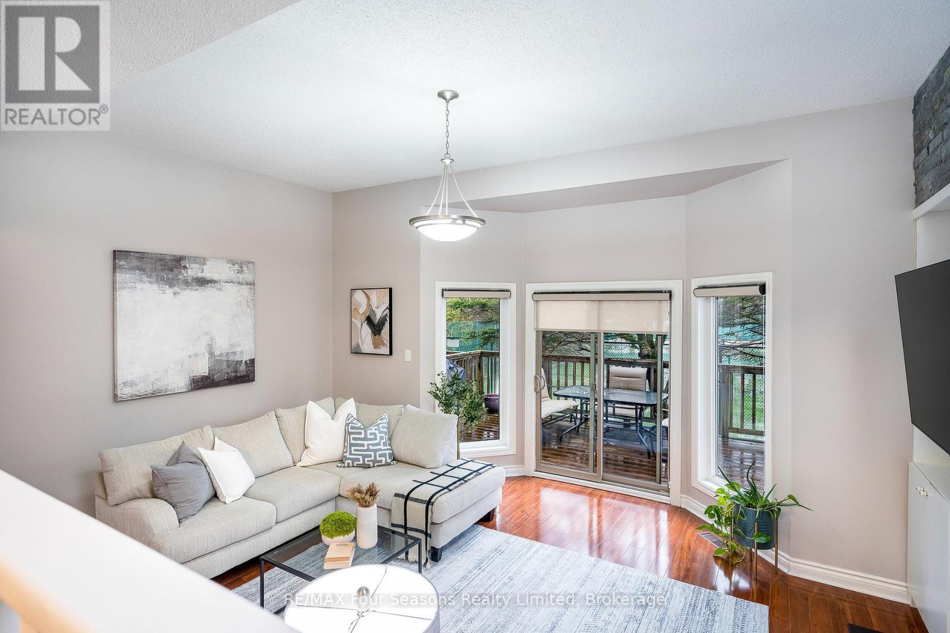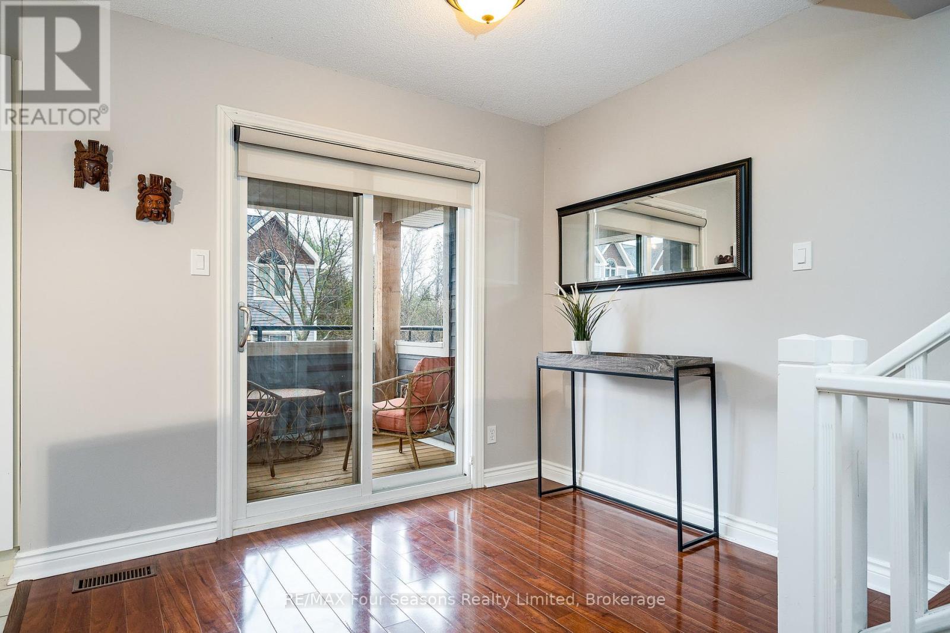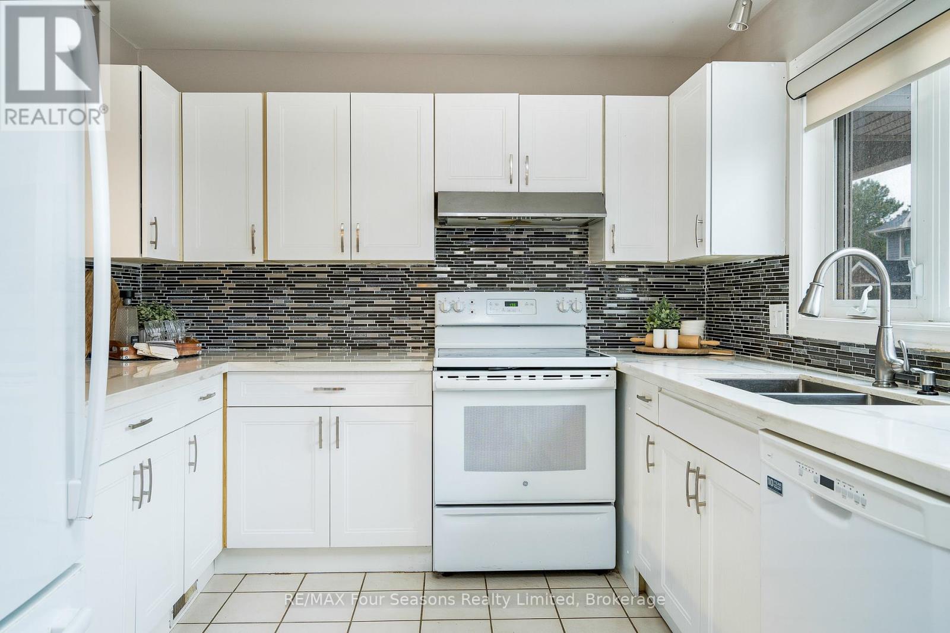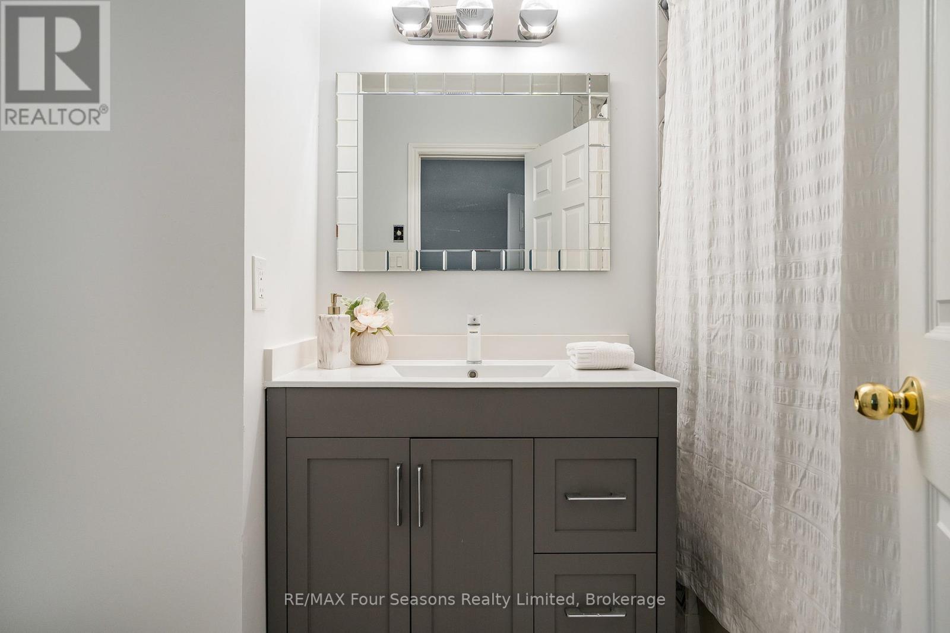25 Starboard Road Collingwood, Ontario L9Y 5C8
$849,900Maintenance, Insurance, Common Area Maintenance, Parking
$811.24 Monthly
Maintenance, Insurance, Common Area Maintenance, Parking
$811.24 MonthlyWelcome to Dockside Village located on the Sparkling Blue Waters of Georgian Bay in Collingwood! This Fabulous Four Season Retreat is Located in a Beautiful Enclave of Executive Townhomes and is Just an 8 Minute Drive to the Iconic Blue Mountain Village and is in Close Proximity to Numerous Private Ski Clubs and Championship Golf Courses. Fall in Love with Your New Winter Chalet/ Spring/Summer and Fall Cottage with Breathtaking Views of Georgian Bay and 460 Feet of Shoreline with Private Beachfront. Amenities Include~ Salt Water Pool, Clubhouse, 2 Tennis/Pickleball Courts, Shared Waterfront Deck and a Watercraft Launch for Kayaks, Canoes and Paddle Boards. This is an Entertainer's Dream~ Lots of Room for Family and Guests~ 3 Bedrooms and 2.5 Baths Plus a Recreation Room/ Office in the Lower Level. Features and Enhancements include: *Spacious Family Room with Vaulted Ceiling *Hardwood Flooring* Bright Windows *Fireplace/ Feature Brick Wall with Built Ins *Walk out to Spacious Deck/ BBQ * 2nd Enclosed Patio *Upgraded Kitchen Cabinets *Quartz Countertops *Separate Dining Room Over Looking Sunken Family Room *Primary Suite with Generous Windows and 4 Pc Ensuite/ Walk in Closet *Spacious Second and 3rd Bedroom *4 Pc Bath *Custom Blinds *Lower Level Powder Room *Lower Level Laundry *Attached Garage. A Perfect Home for All~ a Full Time Residence, Energetic Weekenders, Ambitious Professionals and Freedom Seeking Active Retirees-Embrace the 4 Season Lifestyle and all that Southern Georgian Bay has to Offer~ Boutique Shops, Restaurants and Cafes Featuring Culinary Delights, Art and Culture. Take a Stroll Downtown, Along the Waterfront or in the Countryside. Visit a Vineyard, Orchard or Micro-Brewery, Explore an Extensive Trail System~ all at your Doorstep. A Multitude of Amenities and Activities for All~ Skiing, Boating/ Sailing, Biking, Hiking, Swimming, Golf, Hockey and Curling. Income potential~ Seasonal Rental or Monthly. (id:44887)
Property Details
| MLS® Number | S12169694 |
| Property Type | Single Family |
| Community Name | Collingwood |
| AmenitiesNearBy | Hospital |
| CommunityFeatures | Pet Restrictions |
| Easement | Unknown, None |
| Features | Wooded Area, Balcony |
| ParkingSpaceTotal | 2 |
| PoolType | Outdoor Pool |
| Structure | Tennis Court, Deck, Porch, Breakwater |
| WaterFrontType | Waterfront |
Building
| BathroomTotal | 3 |
| BedroomsAboveGround | 3 |
| BedroomsTotal | 3 |
| Age | 31 To 50 Years |
| Amenities | Visitor Parking, Fireplace(s) |
| Appliances | Garage Door Opener Remote(s), Dishwasher, Dryer, Stove, Washer, Window Coverings, Refrigerator |
| ArchitecturalStyle | Multi-level |
| BasementDevelopment | Finished |
| BasementType | Full (finished) |
| CoolingType | Central Air Conditioning |
| ExteriorFinish | Wood |
| FireplacePresent | Yes |
| FireplaceTotal | 1 |
| FoundationType | Concrete |
| HalfBathTotal | 1 |
| HeatingFuel | Natural Gas |
| HeatingType | Forced Air |
| SizeInterior | 1400 - 1599 Sqft |
| Type | Row / Townhouse |
Parking
| Attached Garage | |
| Garage |
Land
| AccessType | Private Road |
| Acreage | No |
| LandAmenities | Hospital |
| ZoningDescription | R3 |
Rooms
| Level | Type | Length | Width | Dimensions |
|---|---|---|---|---|
| Second Level | Primary Bedroom | 4.79 m | 4 m | 4.79 m x 4 m |
| Second Level | Bedroom | 3.04 m | 3.04 m | 3.04 m x 3.04 m |
| Second Level | Bedroom | 4.87 m | 2.74 m | 4.87 m x 2.74 m |
| Second Level | Bathroom | 4.87 m | 5.79 m | 4.87 m x 5.79 m |
| Second Level | Bathroom | 3.07 m | 1.5 m | 3.07 m x 1.5 m |
| Lower Level | Den | 5.03 m | 3.73 m | 5.03 m x 3.73 m |
| Lower Level | Laundry Room | 1.45 m | 1.42 m | 1.45 m x 1.42 m |
| Lower Level | Bathroom | 2.13 m | 0.61 m | 2.13 m x 0.61 m |
| Main Level | Foyer | 3.38 m | 2.47 m | 3.38 m x 2.47 m |
| Main Level | Living Room | 6 m | 4.57 m | 6 m x 4.57 m |
| Main Level | Kitchen | 5.97 m | 5.52 m | 5.97 m x 5.52 m |
| Main Level | Dining Room | 4.91 m | 2.9 m | 4.91 m x 2.9 m |
https://www.realtor.ca/real-estate/28358583/25-starboard-road-collingwood-collingwood
Interested?
Contact us for more information
Loretta Mcinnis
Salesperson
67 First St.
Collingwood, Ontario L9Y 1A2

