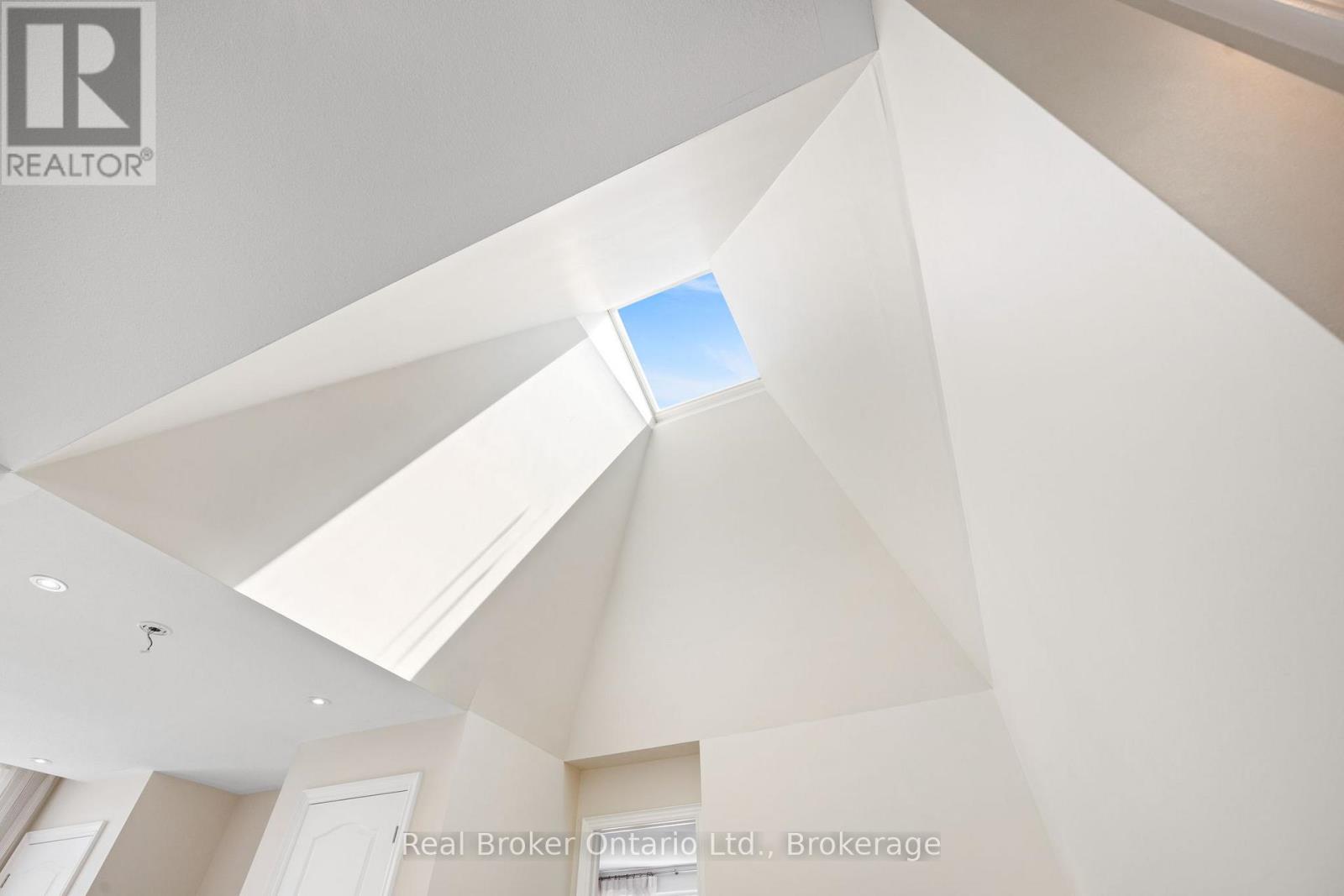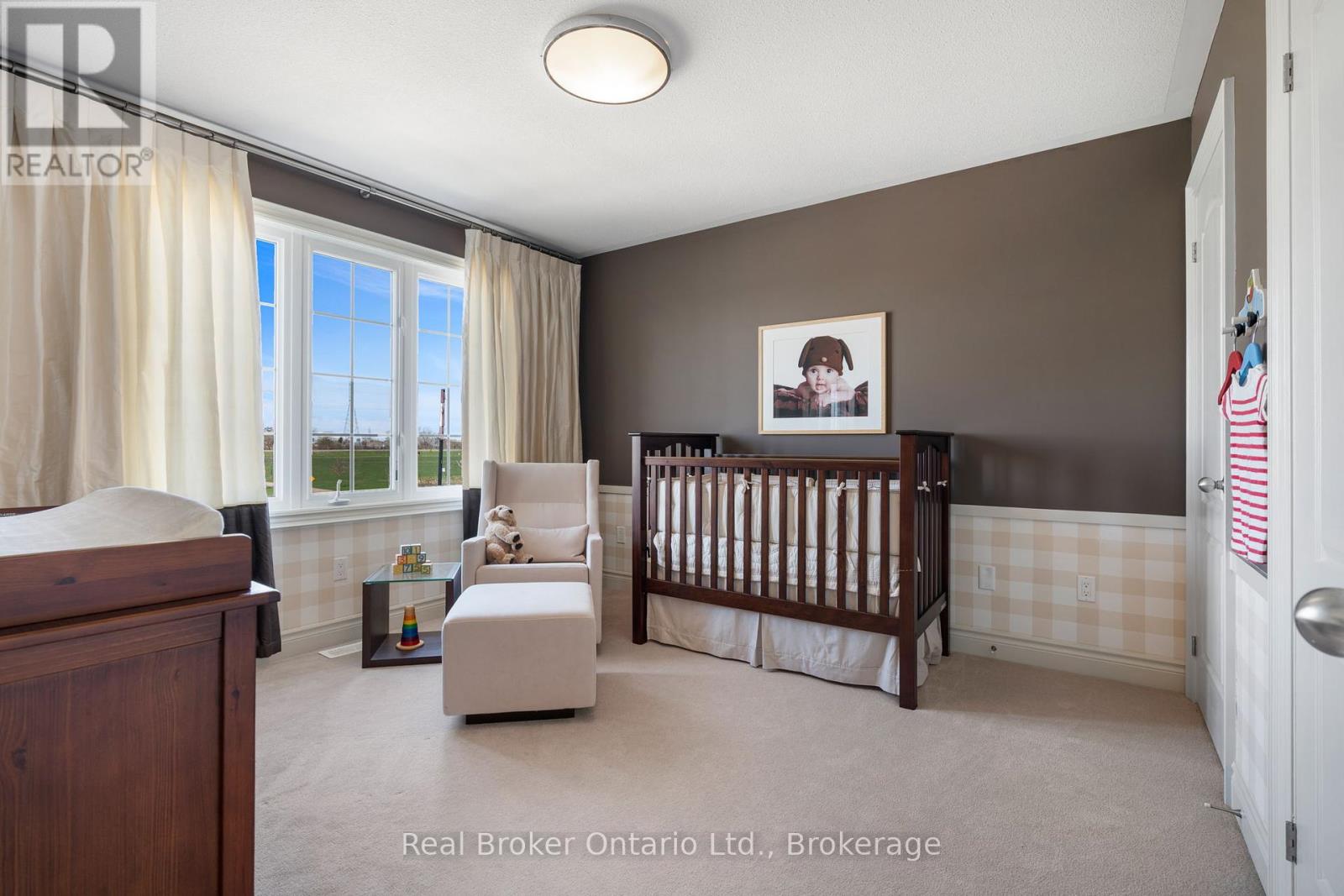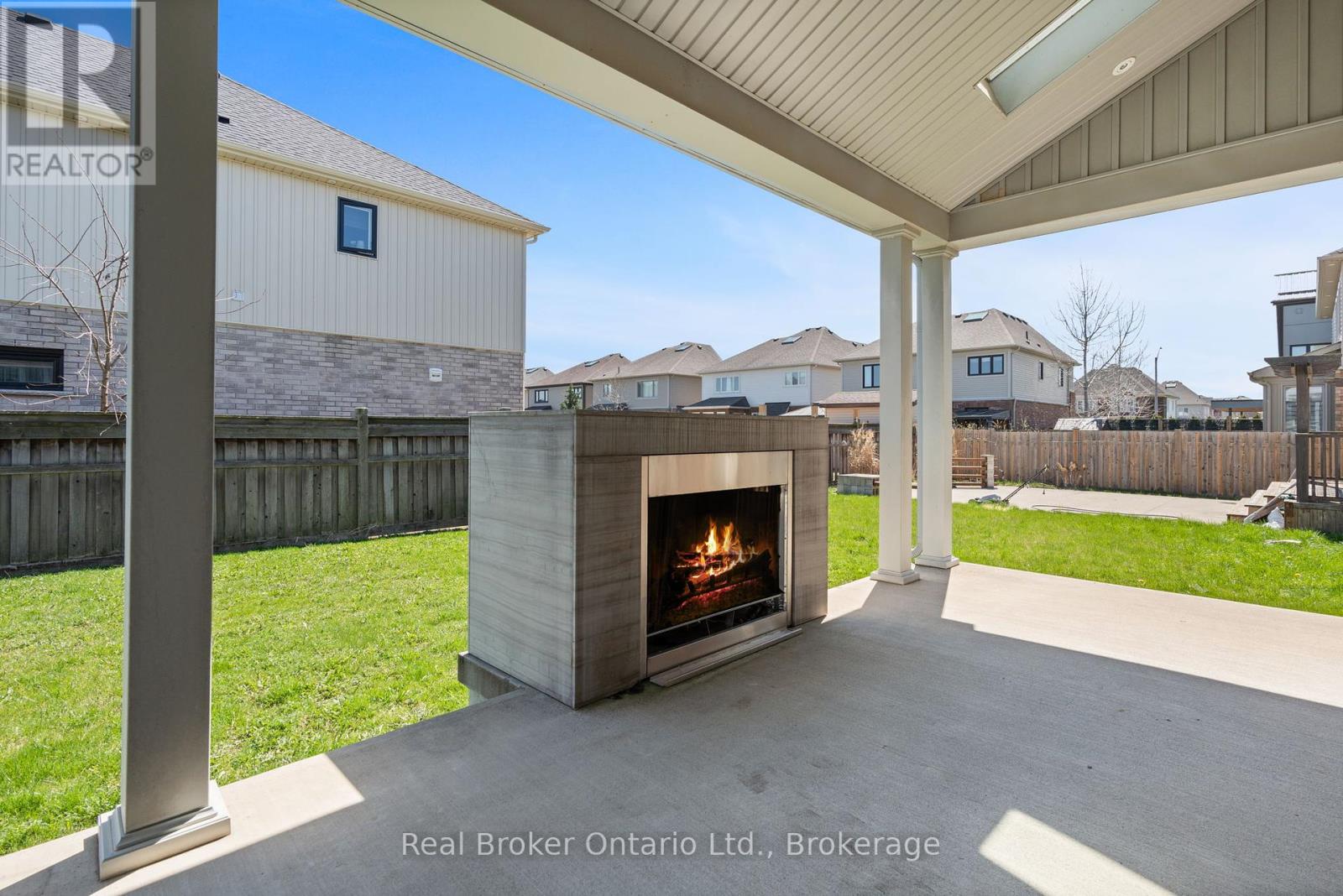25 Venture Way Thorold, Ontario L2V 0G9
$1,169,900
For as low as 3% Interest - Included Legal Basement Apartment! Up to 5% GST rebate available for First Time Home Buyers (FTHB) The Niagara model features a fully finished, legal basement apartment with a private entrance - perfect for multi-generational families, investors, or anyone needing extra space and flexibility. Choose a basement finished with a 1-bedroom layout or upgrade to a 2-bedroom suite for even more options. Whether it's for in-laws, rental income, or older kids, this home is designed to grow with you. With a total of 2,623 sq ft of finished living space, this 5-bedroom, 3.5-bathroom home offers a thoughtful layout built for real life. The main and second floors span 2,015 sq ft, featuring 9' ceilings, oversized windows, and premium finishes throughout. At the heart of the home is a gourmet kitchen with quartz countertops, custom cabinetry, and a large island that flows into the open living and dining areas - ideal for entertaining or everyday family life. Upstairs, the private primary suite includes a spa-inspired ensuite and walk-in closet, while four additional bedrooms and two more bathrooms offer plenty of space for kids, guests, or home offices. With over 90 curated features and finishes, The Niagara blends timeless design with everyday functionality and long-term value. Whether you're upsizing, investing, or planning for the future, this home delivers space, style, and lasting flexibility. (id:44887)
Property Details
| MLS® Number | X12138116 |
| Property Type | Single Family |
| Community Name | 560 - Rolling Meadows |
| ParkingSpaceTotal | 6 |
Building
| BathroomTotal | 4 |
| BedroomsAboveGround | 4 |
| BedroomsBelowGround | 1 |
| BedroomsTotal | 5 |
| BasementDevelopment | Finished |
| BasementType | Full (finished) |
| ConstructionStyleAttachment | Detached |
| ExteriorFinish | Brick, Vinyl Siding |
| FoundationType | Poured Concrete |
| HalfBathTotal | 1 |
| HeatingFuel | Natural Gas |
| HeatingType | Forced Air |
| StoriesTotal | 2 |
| SizeInterior | 2000 - 2500 Sqft |
| Type | House |
| UtilityWater | Municipal Water |
Parking
| Attached Garage | |
| Garage |
Land
| Acreage | No |
| Sewer | Sanitary Sewer |
| SizeDepth | 110 Ft |
| SizeFrontage | 57 Ft ,2 In |
| SizeIrregular | 57.2 X 110 Ft |
| SizeTotalText | 57.2 X 110 Ft |
| ZoningDescription | Rm-r1b |
Rooms
| Level | Type | Length | Width | Dimensions |
|---|---|---|---|---|
| Second Level | Primary Bedroom | 5.79 m | 3.81 m | 5.79 m x 3.81 m |
| Second Level | Bedroom | 4.06 m | 3.61 m | 4.06 m x 3.61 m |
| Second Level | Bedroom | 2.59 m | 5.13 m | 2.59 m x 5.13 m |
| Second Level | Bedroom | 2.74 m | 5.13 m | 2.74 m x 5.13 m |
| Basement | Other | 3.99 m | 3.18 m | 3.99 m x 3.18 m |
| Basement | Bedroom | 2.87 m | 2.44 m | 2.87 m x 2.44 m |
| Basement | Other | 4.17 m | 2.54 m | 4.17 m x 2.54 m |
| Main Level | Kitchen | 2.44 m | 4.9 m | 2.44 m x 4.9 m |
| Main Level | Eating Area | 3.23 m | 3.81 m | 3.23 m x 3.81 m |
| Main Level | Great Room | 4.11 m | 5.94 m | 4.11 m x 5.94 m |
| Main Level | Other | 5.56 m | 6.1 m | 5.56 m x 6.1 m |
Interested?
Contact us for more information
Steve Zahnd
Broker
195 Hanlon Creek Boulevard
Guelph, Ontario N1C 1C1



























