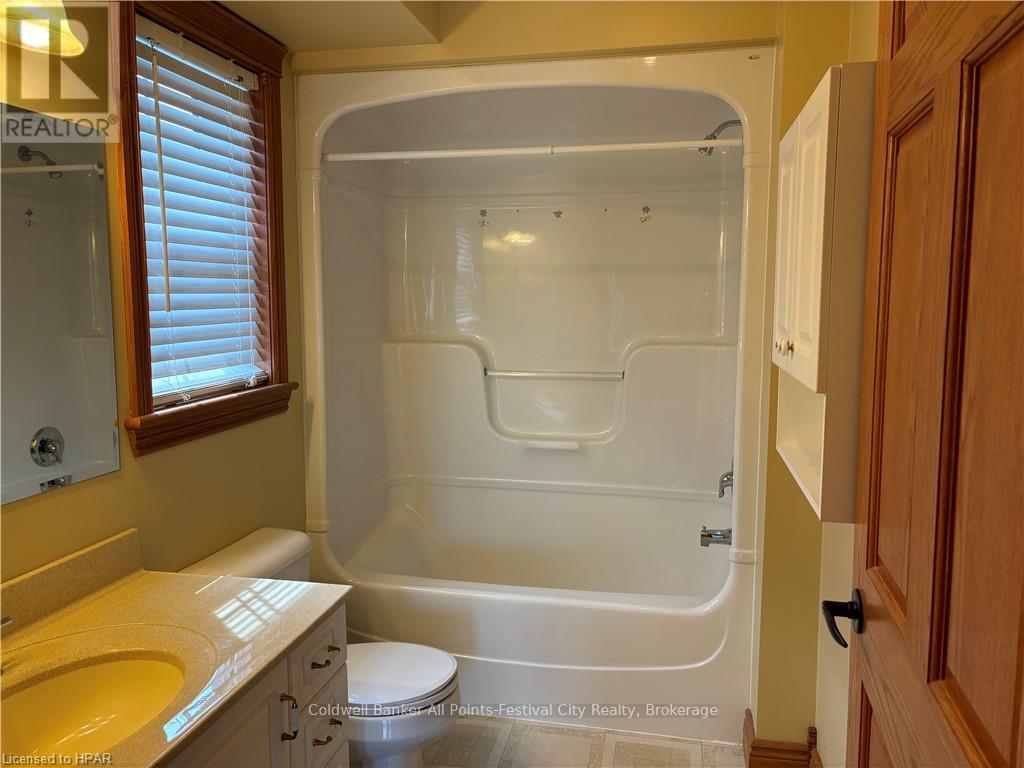250 Bethune Crescent Goderich, Ontario N7A 4M6
$649,900
View of Beautiful Lake Huron are free with this home! The lake is across the street and the public access to the sunsets is just steps away. This 3 bedroom, 3 bath, brick bungalow with an attached garage features a sunroom on the back that gives you the ability to enjoy the year round seasons in comfort. The primary bedroom features both an ensuite and walk in closet. Beautiful hardwood floors in the open concept kitchen and living area are both warm and easy maintenance. The lower level is fully finished with a family room, games room, extra bedroom and full bathroom. With the beach access just a short walk away, the Rotary Cove Beach is close by featuring the famous Goderich Boardwalk. This lakeside community includes your grass cutting, snow removal, and use of the community centre making this a great choice for an easy lifestyle in the prettiest town in Canada. Call your Realtor today for a view of this premium home. Some rooms (Living Room, Dining Room and Primary Bedroom) photos are Virtually Staged. **** EXTRAS **** Association fee of $140./month includes grass cutting, snow removal and access to the Clubhouse and all activities. (id:44887)
Property Details
| MLS® Number | X11890433 |
| Property Type | Single Family |
| Community Name | Goderich Town |
| AmenitiesNearBy | Beach, Hospital |
| CommunityFeatures | Community Centre |
| Features | Lighting |
| ParkingSpaceTotal | 3 |
| Structure | Porch |
| ViewType | Lake View |
Building
| BathroomTotal | 3 |
| BedroomsAboveGround | 3 |
| BedroomsTotal | 3 |
| Amenities | Fireplace(s) |
| Appliances | Garage Door Opener Remote(s), Water Heater |
| ArchitecturalStyle | Bungalow |
| BasementDevelopment | Finished |
| BasementType | Full (finished) |
| ConstructionStyleAttachment | Detached |
| CoolingType | Central Air Conditioning, Air Exchanger |
| ExteriorFinish | Brick |
| FireplacePresent | Yes |
| FoundationType | Concrete |
| HeatingFuel | Natural Gas |
| HeatingType | Forced Air |
| StoriesTotal | 1 |
| SizeInterior | 1099.9909 - 1499.9875 Sqft |
| Type | House |
| UtilityWater | Municipal Water |
Parking
| Attached Garage |
Land
| Acreage | No |
| LandAmenities | Beach, Hospital |
| LandscapeFeatures | Landscaped |
| Sewer | Sanitary Sewer |
| SizeDepth | 96 Ft ,10 In |
| SizeFrontage | 40 Ft ,1 In |
| SizeIrregular | 40.1 X 96.9 Ft |
| SizeTotalText | 40.1 X 96.9 Ft |
| ZoningDescription | R1 |
Rooms
| Level | Type | Length | Width | Dimensions |
|---|---|---|---|---|
| Lower Level | Family Room | 6.91 m | 5.03 m | 6.91 m x 5.03 m |
| Lower Level | Games Room | 3.86 m | 2.29 m | 3.86 m x 2.29 m |
| Lower Level | Bedroom 3 | 3.81 m | 3.71 m | 3.81 m x 3.71 m |
| Main Level | Kitchen | 3.66 m | 3.91 m | 3.66 m x 3.91 m |
| Main Level | Dining Room | 4.32 m | 3.66 m | 4.32 m x 3.66 m |
| Main Level | Living Room | 3.96 m | 3.66 m | 3.96 m x 3.66 m |
| Main Level | Sunroom | 3.4 m | 3.05 m | 3.4 m x 3.05 m |
| Main Level | Bedroom | 5.13 m | 3.35 m | 5.13 m x 3.35 m |
| Main Level | Bedroom 2 | 3.51 m | 3.15 m | 3.51 m x 3.15 m |
Interested?
Contact us for more information
Todd Stanbury
Salesperson
138 Courthouse Sq
Goderich, Ontario N7A 1M9























