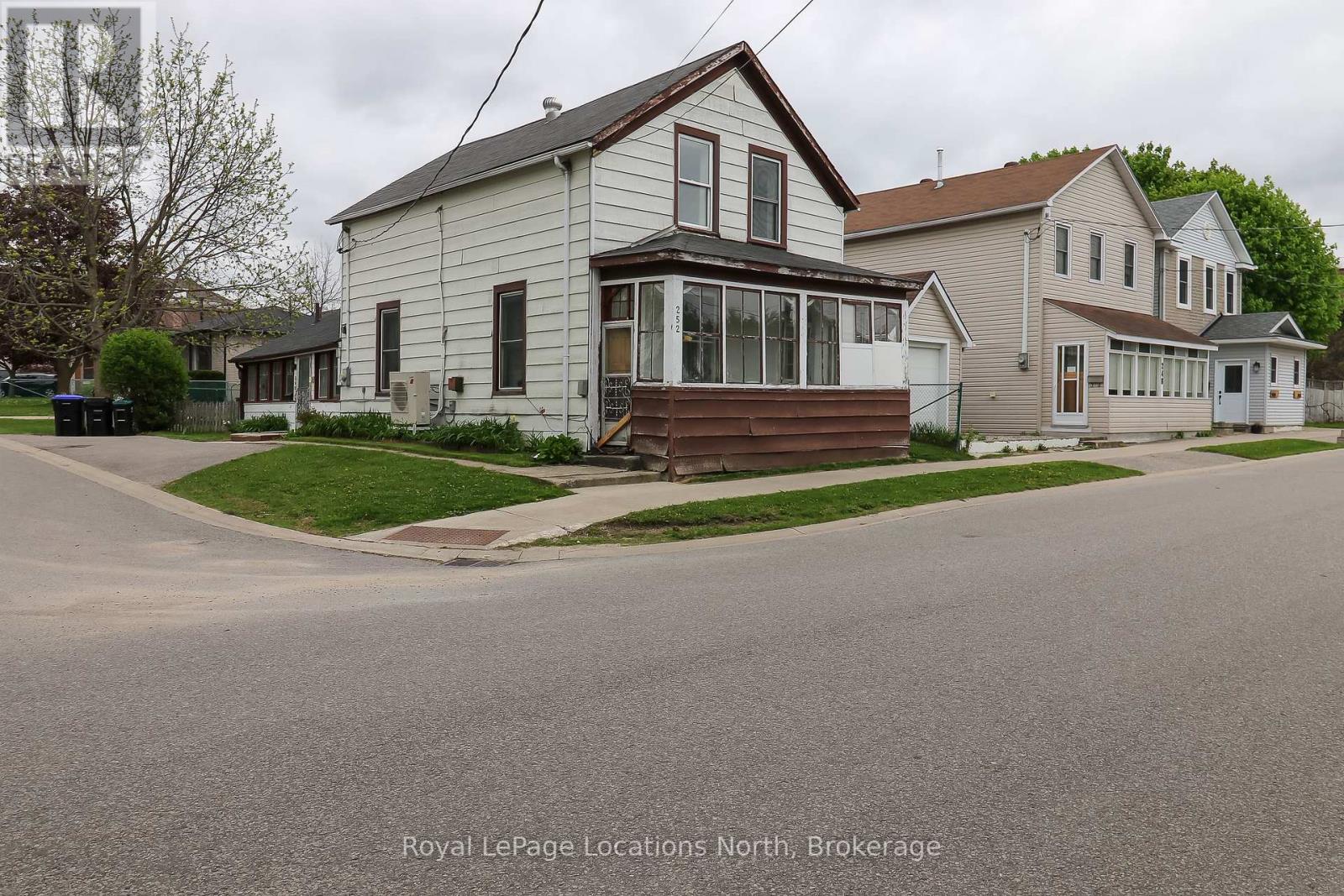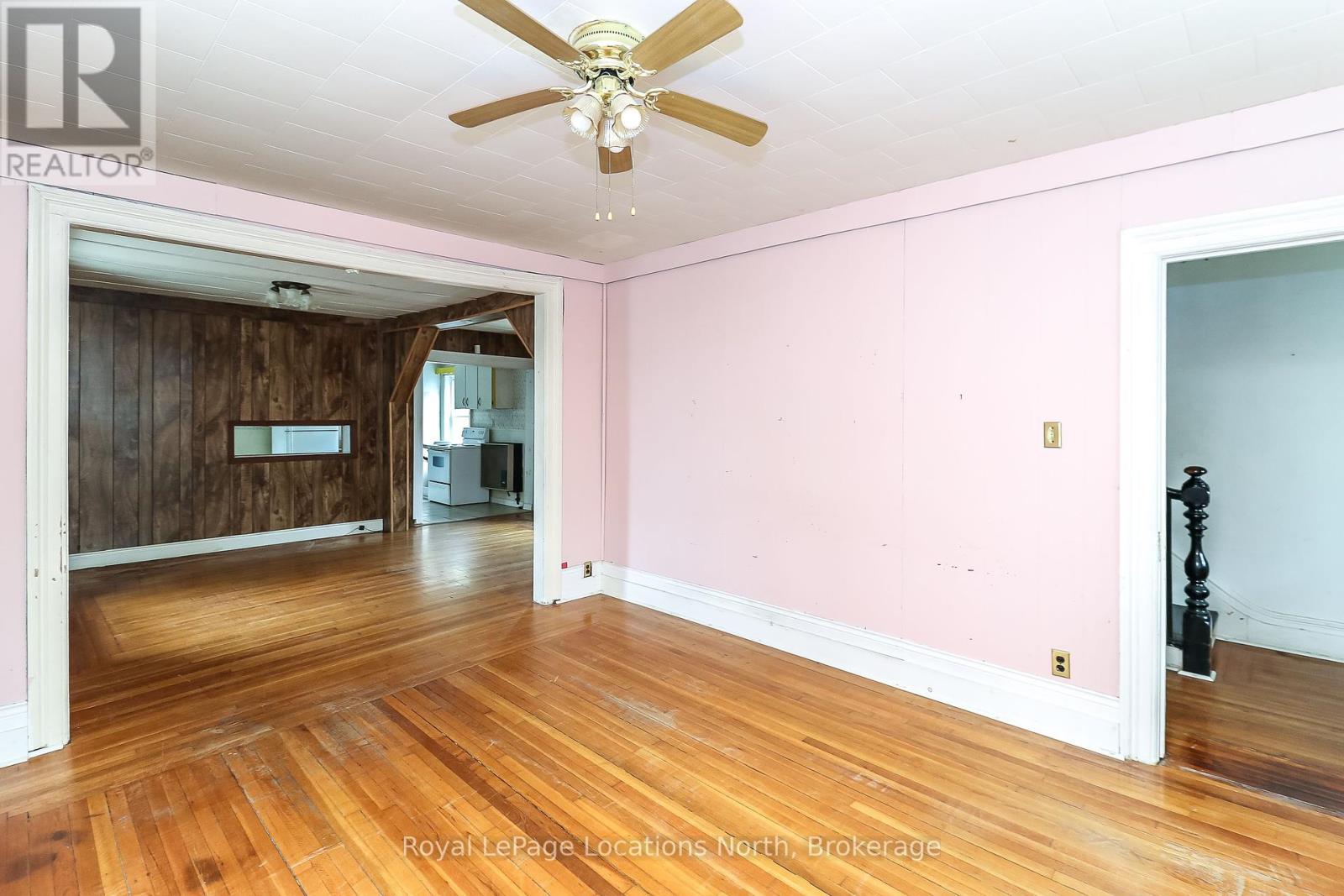252 Simcoe Street Collingwood, Ontario L9Y 1J3
$420,000
Charming Century Home in the Heart of Collingwood. Discover the potential of this detached single-family century home, located in the vibrant and growing community of Collingwood, Ontario. Offering approximately 1,500 square feet of space, this character-filled property features 3 bedrooms and 1.5 bathrooms ideal for first-time buyers looking to get into the market or savvy investors seeking a promising renovation project. Brimming with original character, this home is ready for those with vision. Its a perfect opportunity to restore and personalize while adding value in a desirable neighborhood. Located close to downtown Collingwood, shops, restaurants, and the area's renowned outdoor lifestyle -- including skiing, trails, and Georgian Bay -- this property offers both charm and location. Don't miss out on this affordable entry into a sought-after market. (id:44887)
Property Details
| MLS® Number | S12179205 |
| Property Type | Single Family |
| Community Name | Collingwood |
| EquipmentType | Water Heater - Tankless |
| ParkingSpaceTotal | 1 |
| RentalEquipmentType | Water Heater - Tankless |
Building
| BathroomTotal | 2 |
| BedroomsAboveGround | 3 |
| BedroomsTotal | 3 |
| Age | 100+ Years |
| Appliances | Dryer, Stove, Washer, Refrigerator |
| BasementType | Crawl Space |
| ConstructionStyleAttachment | Detached |
| CoolingType | Wall Unit |
| FoundationType | Unknown |
| HalfBathTotal | 1 |
| HeatingFuel | Electric |
| HeatingType | Other |
| StoriesTotal | 2 |
| SizeInterior | 1500 - 2000 Sqft |
| Type | House |
| UtilityWater | Municipal Water |
Parking
| No Garage |
Land
| Acreage | No |
| Sewer | Sanitary Sewer |
| SizeDepth | 102 Ft |
| SizeFrontage | 27 Ft |
| SizeIrregular | 27 X 102 Ft |
| SizeTotalText | 27 X 102 Ft |
| ZoningDescription | R2 |
Rooms
| Level | Type | Length | Width | Dimensions |
|---|---|---|---|---|
| Second Level | Primary Bedroom | 4.58 m | 3.63 m | 4.58 m x 3.63 m |
| Second Level | Bedroom | 2.77 m | 2.77 m | 2.77 m x 2.77 m |
| Second Level | Bedroom | 3.69 m | 2.45 m | 3.69 m x 2.45 m |
| Second Level | Bathroom | 1.53 m | 0.64 m | 1.53 m x 0.64 m |
| Ground Level | Kitchen | 4.27 m | 3.99 m | 4.27 m x 3.99 m |
| Ground Level | Bathroom | 2.43 m | 1.24 m | 2.43 m x 1.24 m |
| Ground Level | Dining Room | 3.68 m | 3.38 m | 3.68 m x 3.38 m |
| Ground Level | Living Room | 4.59 m | 3.38 m | 4.59 m x 3.38 m |
https://www.realtor.ca/real-estate/28379356/252-simcoe-street-collingwood-collingwood
Interested?
Contact us for more information
Doug Buchanan
Salesperson
1249 Mosley St.
Wasaga Beach, Ontario L9Z 2E5























