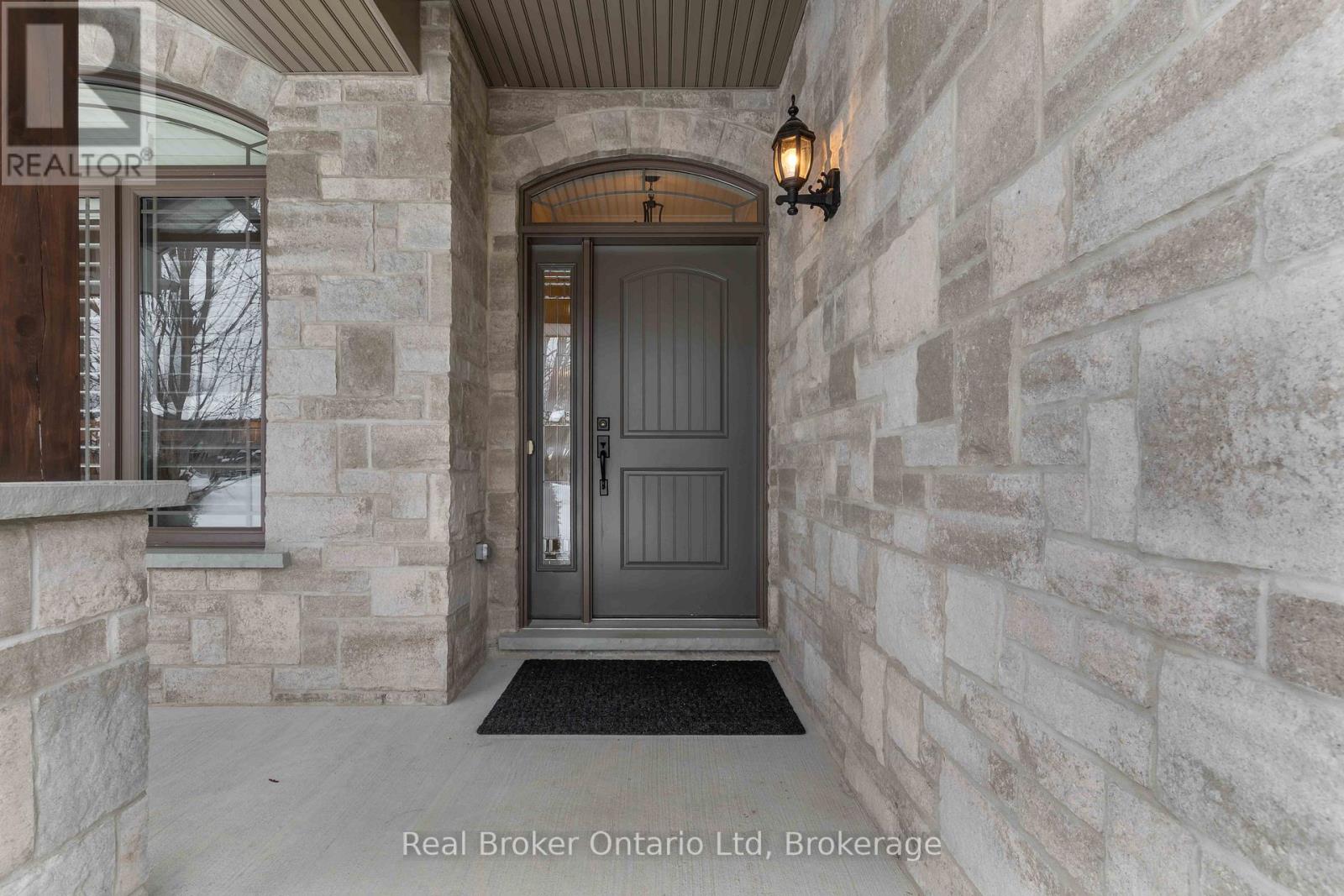257 2nd Street W Owen Sound, Ontario N4K 0A6
$799,999
Nestled on a quiet cul-de-sac in one of Owen Sounds premier west-side neighbourhoods, this 2013-built home offers the perfect blend of modern design and comfort. With full main-floor living, an open-concept layout ideal for entertaining (or simply enjoying views of the ravine), and four spacious bedrooms, theres plenty of room for family or guests. Move-in ready and designed for effortless living, this home is an opportunity not to be missed. Private tours available, schedule yours today! (id:44887)
Property Details
| MLS® Number | X12001111 |
| Property Type | Single Family |
| Community Name | Owen Sound |
| EquipmentType | Water Heater - Gas |
| ParkingSpaceTotal | 4 |
| RentalEquipmentType | Water Heater - Gas |
Building
| BathroomTotal | 3 |
| BedroomsAboveGround | 1 |
| BedroomsBelowGround | 3 |
| BedroomsTotal | 4 |
| Age | 6 To 15 Years |
| Appliances | Dishwasher, Dryer, Microwave, Stove, Washer, Refrigerator |
| ArchitecturalStyle | Bungalow |
| BasementDevelopment | Finished |
| BasementType | Full (finished) |
| ConstructionStyleAttachment | Detached |
| CoolingType | Central Air Conditioning, Air Exchanger |
| ExteriorFinish | Stone |
| FireplacePresent | Yes |
| FireplaceTotal | 2 |
| FoundationType | Poured Concrete |
| HalfBathTotal | 1 |
| HeatingFuel | Natural Gas |
| HeatingType | Forced Air |
| StoriesTotal | 1 |
| SizeInterior | 1099.9909 - 1499.9875 Sqft |
| Type | House |
| UtilityWater | Municipal Water |
Parking
| Attached Garage | |
| Garage |
Land
| Acreage | No |
| Sewer | Sanitary Sewer |
| SizeDepth | 120 Ft ,1 In |
| SizeFrontage | 44 Ft ,3 In |
| SizeIrregular | 44.3 X 120.1 Ft |
| SizeTotalText | 44.3 X 120.1 Ft |
| ZoningDescription | R1 |
Rooms
| Level | Type | Length | Width | Dimensions |
|---|---|---|---|---|
| Basement | Bedroom 3 | 2.77 m | 3.07 m | 2.77 m x 3.07 m |
| Basement | Bedroom 4 | 3.38 m | 3.47 m | 3.38 m x 3.47 m |
| Basement | Bathroom | 3.53 m | 1.98 m | 3.53 m x 1.98 m |
| Basement | Utility Room | 2.77 m | 4.3 m | 2.77 m x 4.3 m |
| Basement | Recreational, Games Room | 4.35 m | 6.09 m | 4.35 m x 6.09 m |
| Basement | Bedroom 2 | 3.47 m | 3.29 m | 3.47 m x 3.29 m |
| Main Level | Primary Bedroom | 3.08 m | 4.48 m | 3.08 m x 4.48 m |
| Main Level | Bathroom | 2.44 m | 3.56 m | 2.44 m x 3.56 m |
| Main Level | Laundry Room | 1.25 m | 2.25 m | 1.25 m x 2.25 m |
| Main Level | Bathroom | 0.91 m | 1.98 m | 0.91 m x 1.98 m |
| Main Level | Living Room | 4.87 m | 3.66 m | 4.87 m x 3.66 m |
| Main Level | Kitchen | 3.56 m | 3.26 m | 3.56 m x 3.26 m |
| Main Level | Dining Room | 3.13 m | 3.38 m | 3.13 m x 3.38 m |
| Main Level | Other | 6.67 m | 5.52 m | 6.67 m x 5.52 m |
Utilities
| Cable | Available |
| Sewer | Installed |
https://www.realtor.ca/real-estate/27982007/257-2nd-street-w-owen-sound-owen-sound
Interested?
Contact us for more information
Brandon Vanderschot
Broker
1095 1st Ave West
Owen Sound, Ontario N4K 4K7




















































