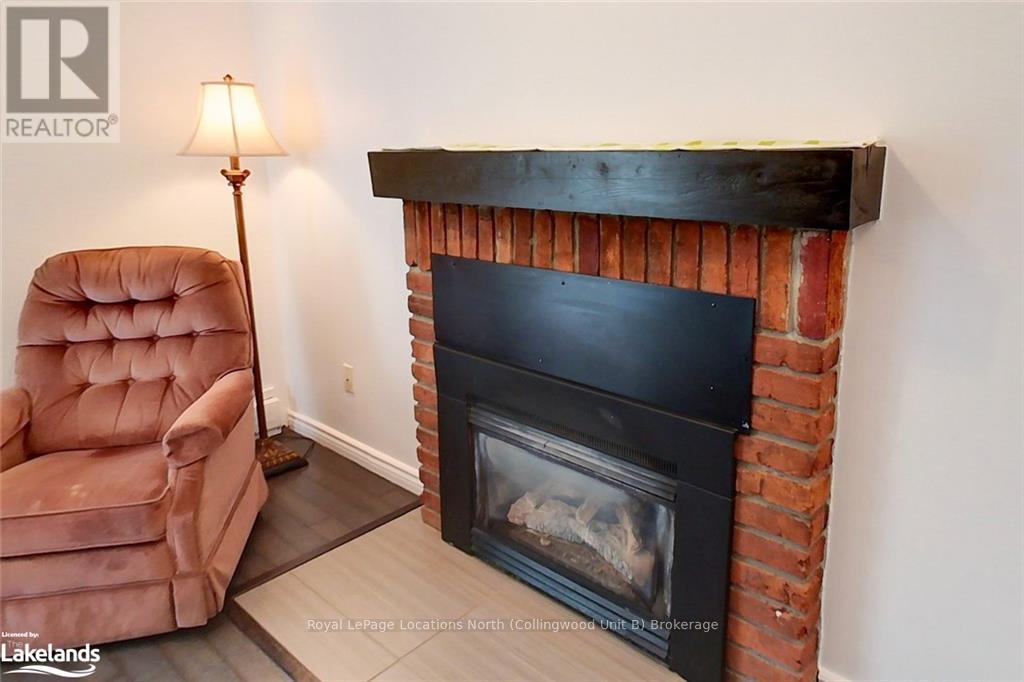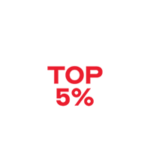26 - 17 Dawson Drive Collingwood, Ontario L9Y 5B4
$385,000Maintenance,
$566.76 Monthly
Maintenance,
$566.76 MonthlyExcellent move-in ready condo with main floor living features 2 bedrooms and 2 full bathrooms. The condo features a gas fireplace, a new patio slider out to the new stone terrace and a bright open layout with laundry just off the kitchen and great natural light. Enjoy everything this area has to offer with easy trail access and bus route. (id:44887)
Property Details
| MLS® Number | S10896182 |
| Property Type | Single Family |
| Community Name | Collingwood |
| CommunityFeatures | Pet Restrictions |
| ParkingSpaceTotal | 1 |
Building
| BathroomTotal | 2 |
| BedroomsAboveGround | 2 |
| BedroomsTotal | 2 |
| Amenities | Storage - Locker |
| Appliances | Dryer, Microwave, Refrigerator, Stove, Washer, Window Coverings |
| ExteriorFinish | Wood |
| FireplacePresent | Yes |
| SizeInterior | 699.9943 - 798.9932 Sqft |
| Type | Apartment |
| UtilityWater | Municipal Water |
Land
| Acreage | No |
| ZoningDescription | R3 |
Rooms
| Level | Type | Length | Width | Dimensions |
|---|---|---|---|---|
| Main Level | Other | 3.81 m | 4.98 m | 3.81 m x 4.98 m |
| Main Level | Kitchen | 2.9 m | 2.18 m | 2.9 m x 2.18 m |
| Main Level | Primary Bedroom | 3.38 m | 3.66 m | 3.38 m x 3.66 m |
| Main Level | Other | 2.39 m | 1.8 m | 2.39 m x 1.8 m |
| Main Level | Bedroom | 3.63 m | 2.57 m | 3.63 m x 2.57 m |
| Main Level | Bathroom | 1.63 m | 1.7 m | 1.63 m x 1.7 m |
https://www.realtor.ca/real-estate/27707163/26-17-dawson-drive-collingwood-collingwood
Interested?
Contact us for more information
Laurie Westlake
Salesperson
112 Hurontario St - Unit B
Collingwood, Ontario L9Y 2L8
Abbey Westlake
Salesperson
112 Hurontario St - Unit B
Collingwood, Ontario L9Y 2L8






























