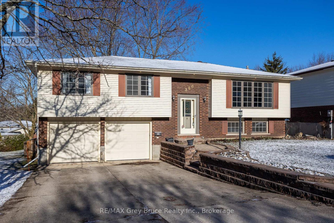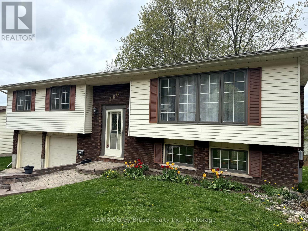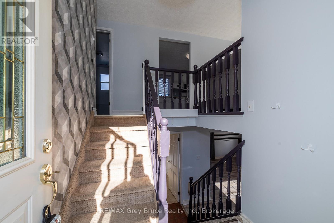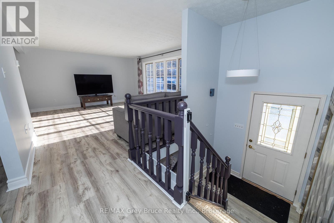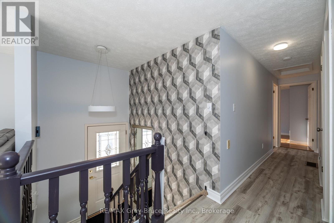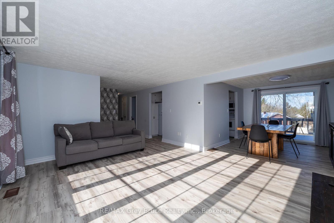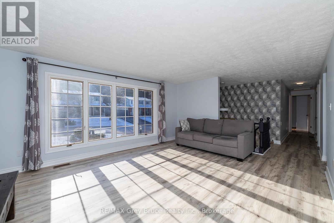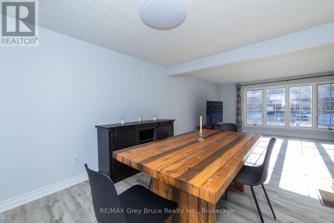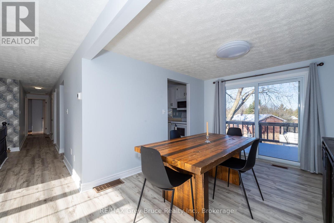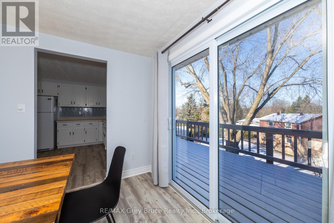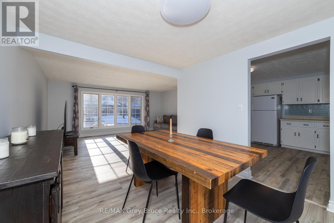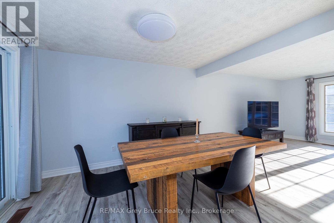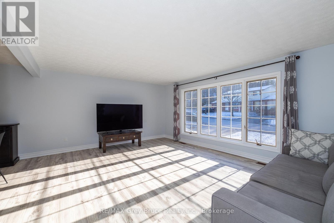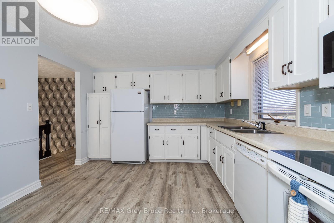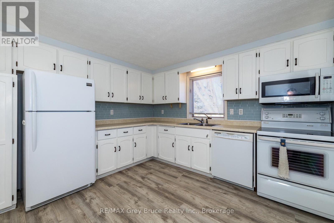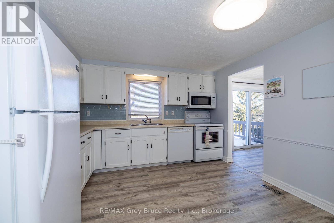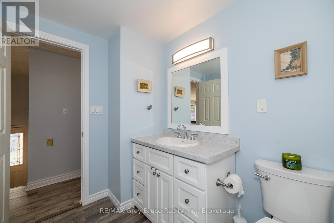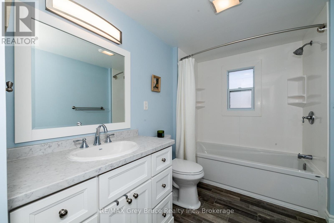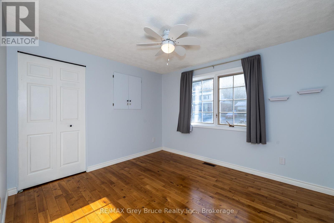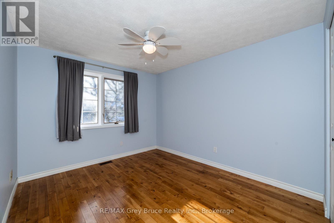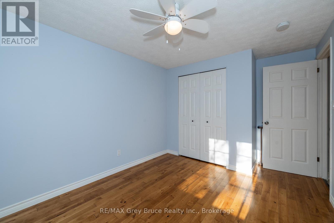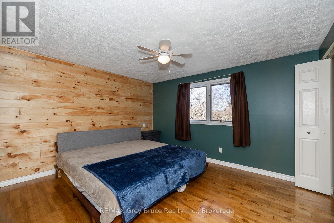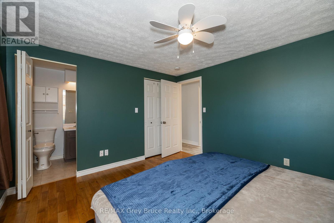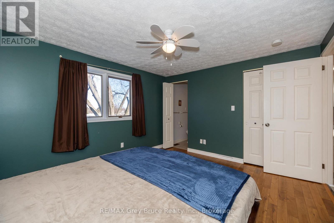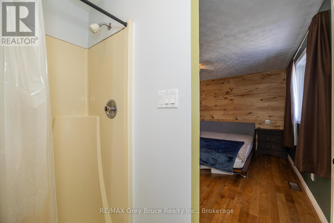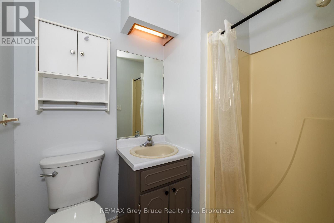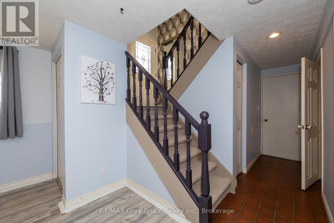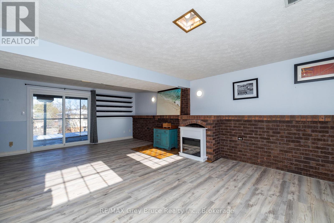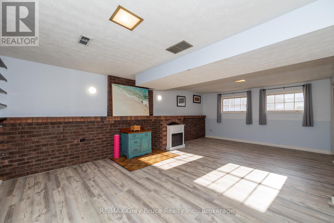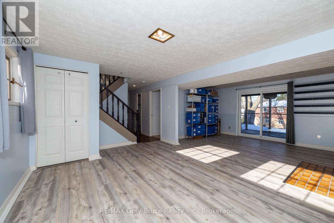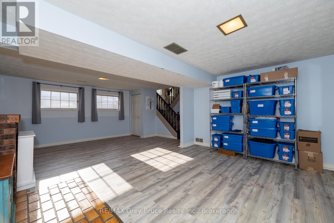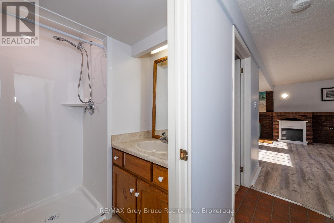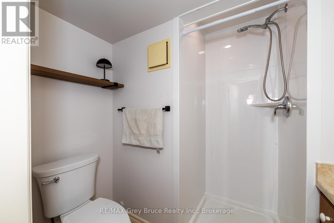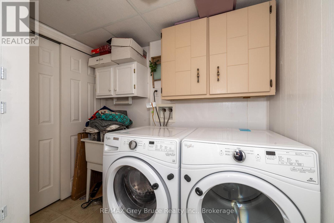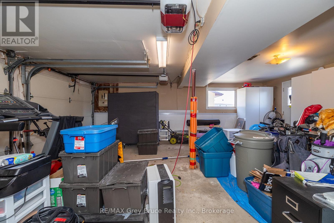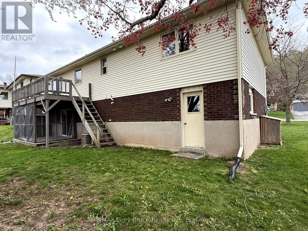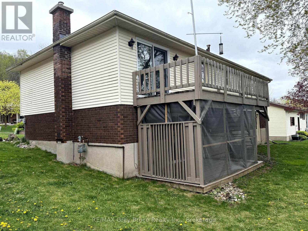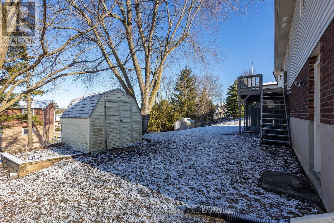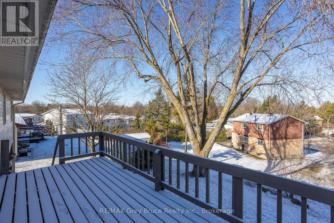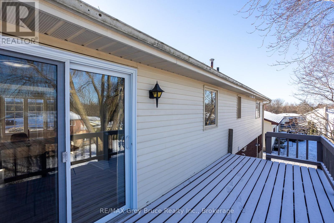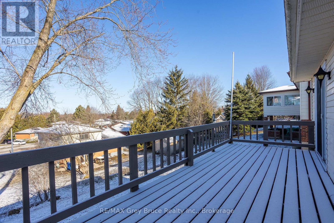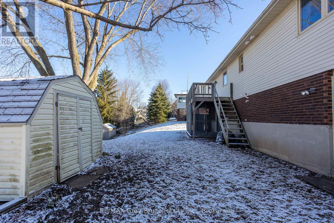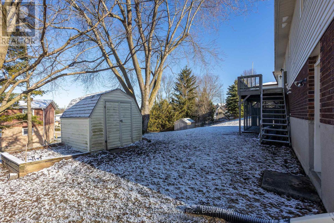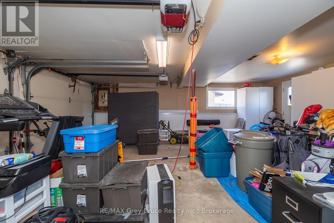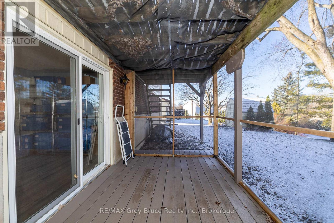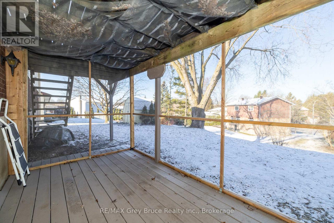260 8th A Avenue E Owen Sound, Ontario N4K 6L2
$674,999
Welcome to this inviting 3-bedroom, 3-bathroom raised bungalow that perfectly blends comfort, style, and functionality. Step inside to find a bright and spacious open-concept living area with large windows that fill the home with natural light. The well-appointed eat-in kitchen offers ample cabinetry and counter space, seamlessly connecting to the dining area perfect for hosting family and gathering with friends. The primary bedroom features a private ensuite, while two additional bedrooms provide plenty of space for family or guests. Downstairs, The walk-out basement offers extra living space with a large rec room, a 3 piece bathroom, and direct access to the backyard perfect for playtime or entertaining. . The double-car garage provides ample parking and storage with access to the lower level and the backyard. Located in a desirable neighbourhood close to parks, schools & shopping this home is a true gem. Don't miss your chance book a showing today! (id:44887)
Property Details
| MLS® Number | X12037302 |
| Property Type | Single Family |
| Community Name | Owen Sound |
| Features | Carpet Free |
| ParkingSpaceTotal | 6 |
Building
| BathroomTotal | 3 |
| BedroomsAboveGround | 3 |
| BedroomsTotal | 3 |
| Age | 31 To 50 Years |
| Appliances | Garage Door Opener Remote(s), Water Heater, Dishwasher, Dryer, Stove, Washer, Refrigerator |
| ArchitecturalStyle | Raised Bungalow |
| BasementDevelopment | Finished |
| BasementFeatures | Walk Out |
| BasementType | N/a (finished) |
| ConstructionStyleAttachment | Detached |
| CoolingType | Central Air Conditioning |
| ExteriorFinish | Vinyl Siding |
| FoundationType | Poured Concrete |
| HeatingFuel | Natural Gas |
| HeatingType | Forced Air |
| StoriesTotal | 1 |
| SizeInterior | 1100 - 1500 Sqft |
| Type | House |
| UtilityWater | Municipal Water |
Parking
| Attached Garage | |
| Garage |
Land
| Acreage | No |
| Sewer | Sanitary Sewer |
| SizeDepth | 102 Ft ,3 In |
| SizeFrontage | 55 Ft |
| SizeIrregular | 55 X 102.3 Ft |
| SizeTotalText | 55 X 102.3 Ft |
Rooms
| Level | Type | Length | Width | Dimensions |
|---|---|---|---|---|
| Lower Level | Recreational, Games Room | 5.12 m | 6.8 m | 5.12 m x 6.8 m |
| Lower Level | Laundry Room | 2.32 m | 3.32 m | 2.32 m x 3.32 m |
| Lower Level | Bathroom | 2.35 m | 1.77 m | 2.35 m x 1.77 m |
| Main Level | Living Room | 5.22 m | 4.07 m | 5.22 m x 4.07 m |
| Main Level | Bathroom | 1.96 m | 3.48 m | 1.96 m x 3.48 m |
| Main Level | Dining Room | 3.02 m | 3.58 m | 3.02 m x 3.58 m |
| Main Level | Kitchen | 3.58 m | 3.48 m | 3.58 m x 3.48 m |
| Main Level | Primary Bedroom | 3.99 m | 3.48 m | 3.99 m x 3.48 m |
| Main Level | Bedroom | 2.86 m | 4.07 m | 2.86 m x 4.07 m |
| Main Level | Bedroom 2 | 3.29 m | 3.08 m | 3.29 m x 3.08 m |
| Main Level | Bathroom | 1.28 m | 2.16 m | 1.28 m x 2.16 m |
https://www.realtor.ca/real-estate/28064497/260-8th-a-avenue-e-owen-sound-owen-sound
Interested?
Contact us for more information
Doug Kaufman
Salesperson
837 2nd Ave E
Owen Sound, Ontario N4K 6K6
Deidre Seabrook
Salesperson
837 2nd Ave E
Owen Sound, Ontario N4K 6K6

