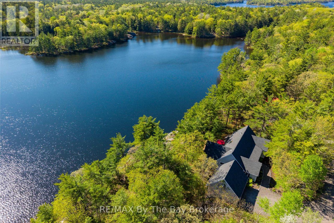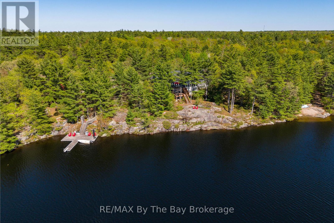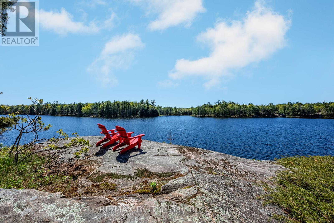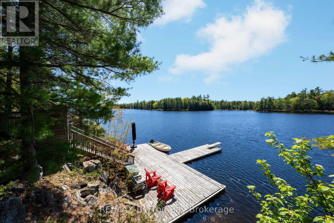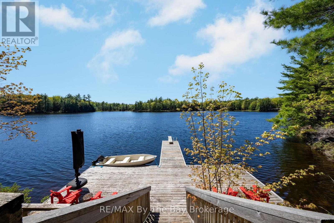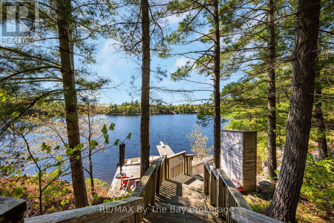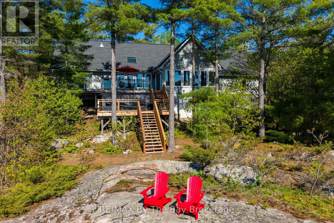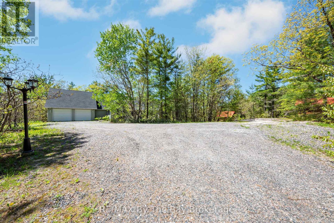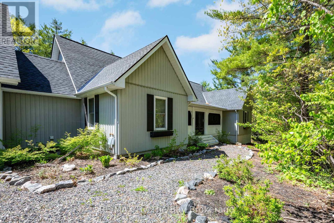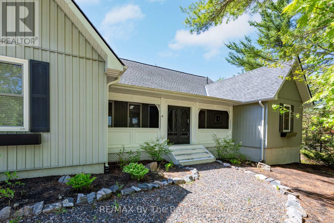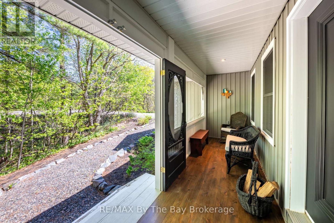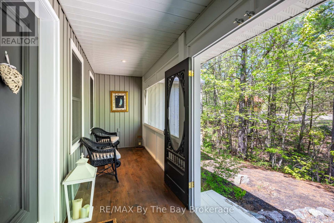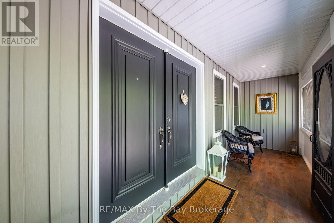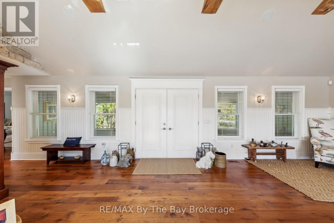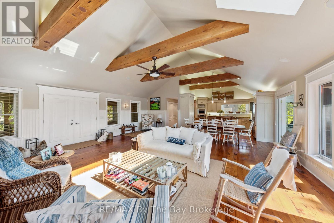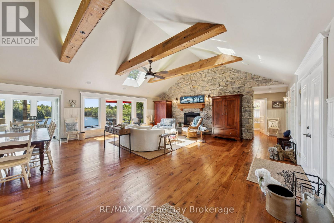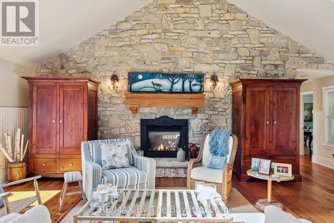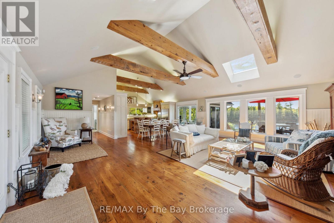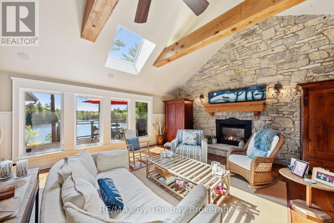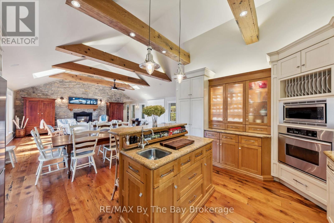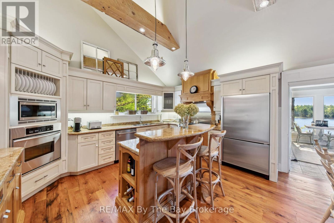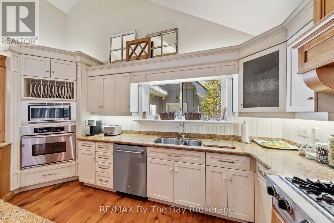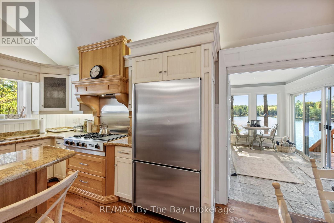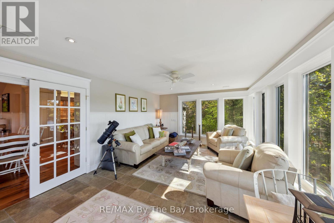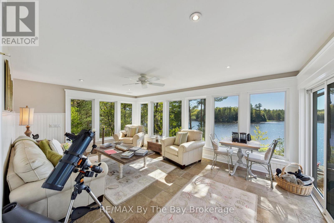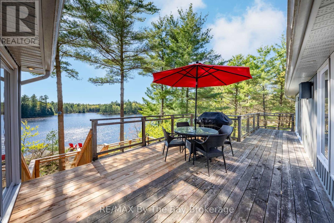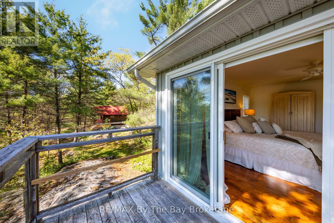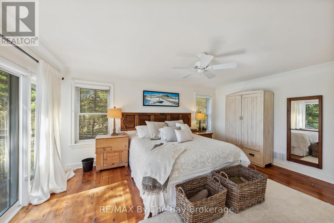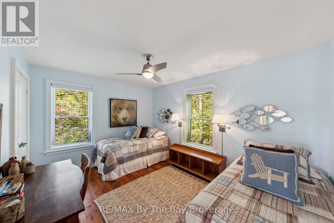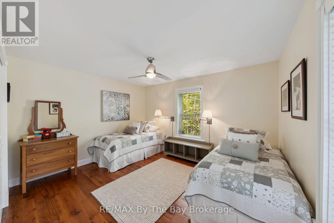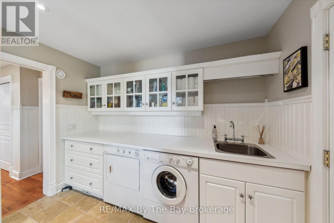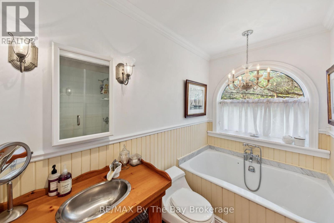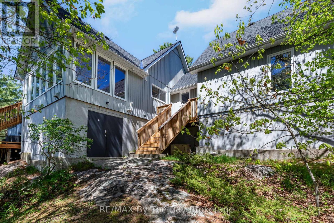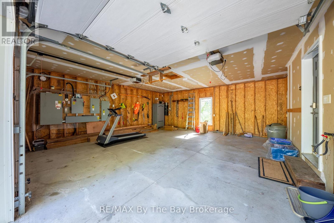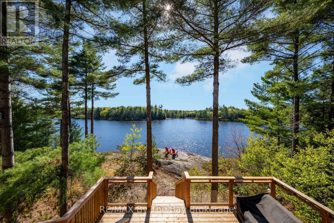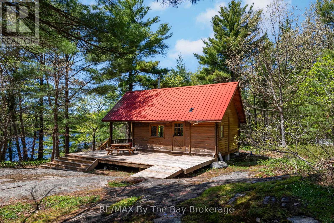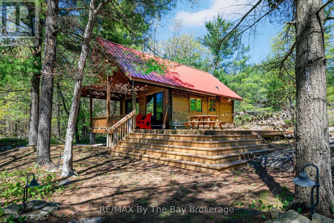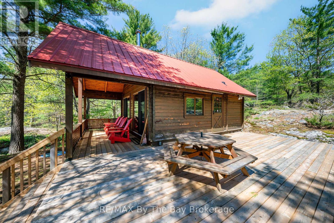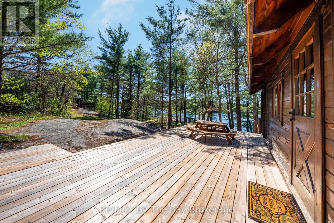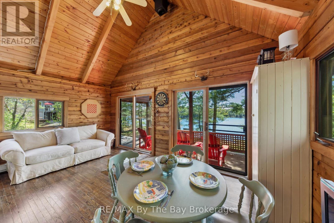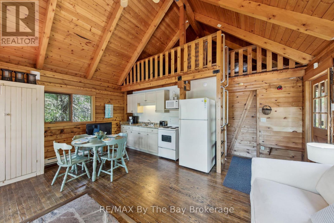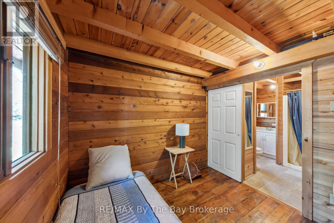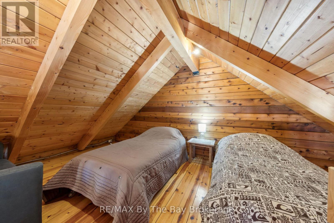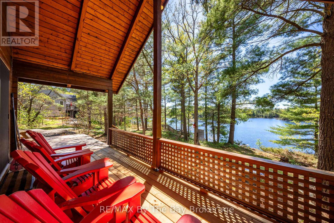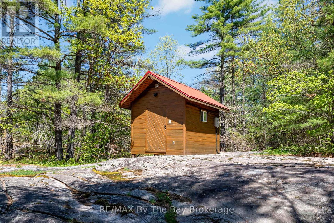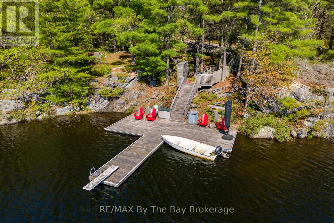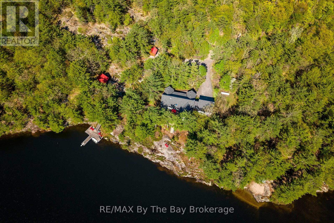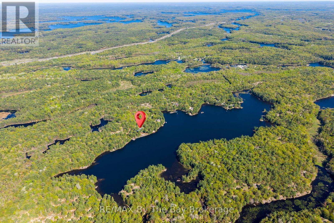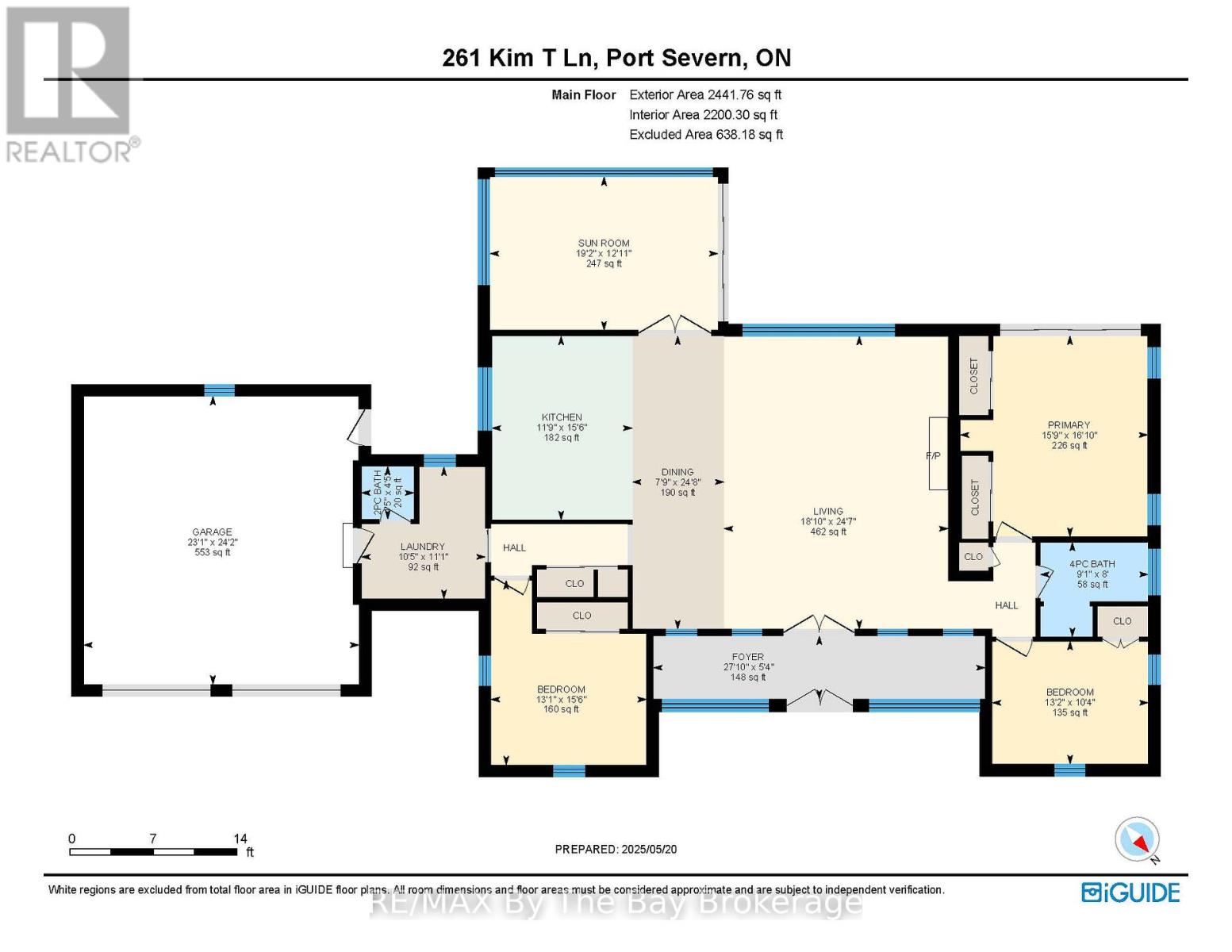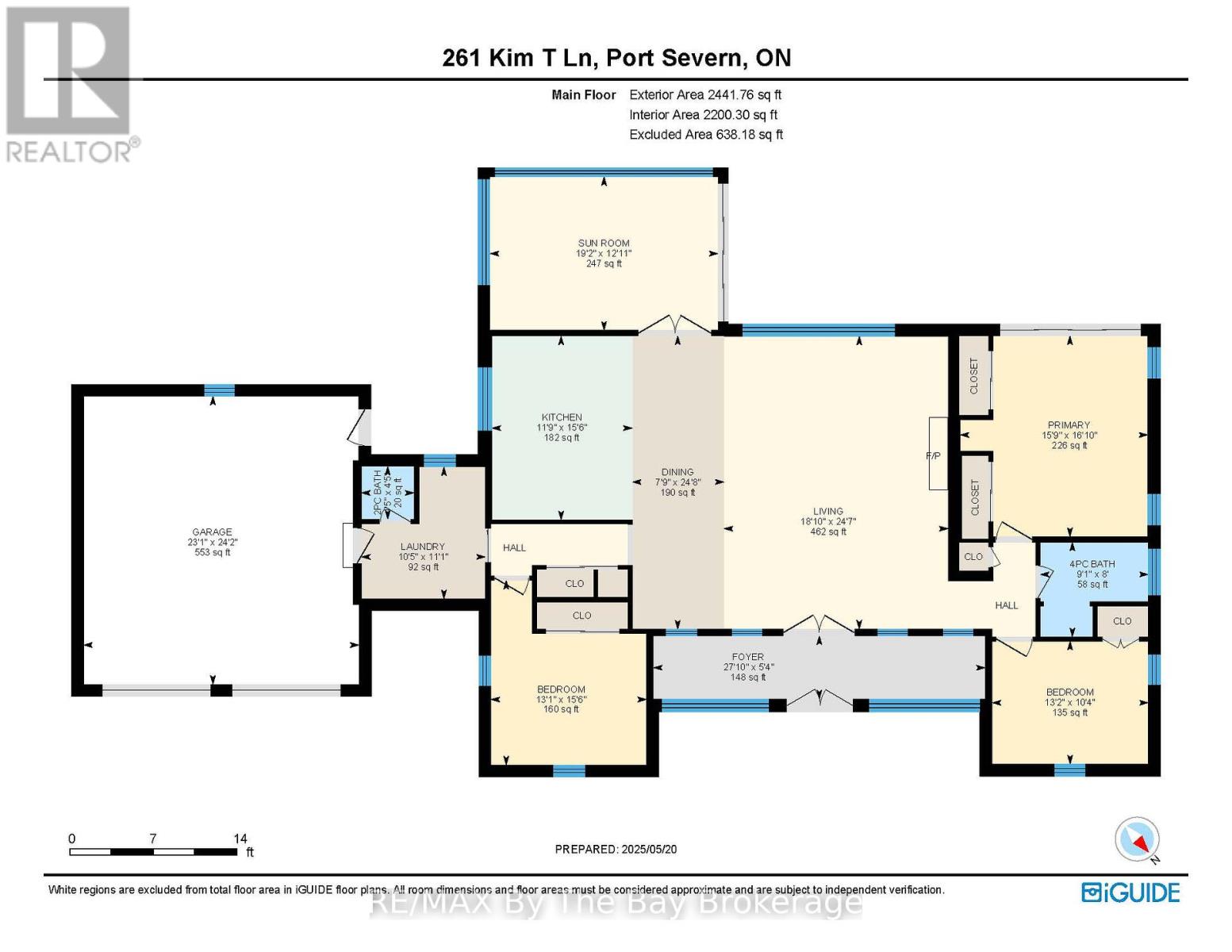261 Kim T Lane Georgian Bay, Ontario L0K 1S0
$3,499,000
Only ten minutes by car west of exit 168 / Hwy 400, this once in a lifetime opportunity boasts 46 acres and 482 feet of west facing rocky shoreline, with thousands of acres of Crown land adjacent the property. The 2200 sq ft, ranch style, 4 season home/ cottage is stunningly decorated, finished and completely furnished! The open concept kitchen/living area has vaulted ceilings with natural ceiling beams, antique wide plank pine floors, chefs kitchen from which you'll fall in love with the whole wall stone fireplace and stunning views over the lake. The roof and decks have recently been replaced and there is a large, attached, two car garage that allows you secure and weatherproof entrance to the cottage. Because you will surely have guests, there is a sizeable Cedar guest cabin with one bedroom on the main floor plus a loft bedroom facing the lake. There's a spacious sundeck adjacent the living room in the cabin that leads to a path to the deep water dock with pristine swimming and sunsets. The property is serviced with a wired-in generator and a 400 Amp main electrical service. Buck Lake is a spring fed lake with 50 feet of depth & unparalleled swimming, fishing and total privacy with only five cottages on the east shore. The lake is completely surrounded by Crown land with many trails for use in the summer and winter. (id:44887)
Property Details
| MLS® Number | X12164738 |
| Property Type | Single Family |
| Community Name | Baxter |
| Easement | Other |
| Features | Wooded Area, Irregular Lot Size |
| ParkingSpaceTotal | 12 |
| Structure | Deck, Porch, Shed, Dock |
| ViewType | Lake View, Direct Water View |
| WaterFrontType | Waterfront |
Building
| BathroomTotal | 2 |
| BedroomsAboveGround | 3 |
| BedroomsTotal | 3 |
| Amenities | Fireplace(s) |
| Appliances | Water Softener, Water Treatment, Furniture |
| ArchitecturalStyle | Bungalow |
| BasementType | Crawl Space |
| ConstructionStyleAttachment | Detached |
| CoolingType | Central Air Conditioning |
| ExteriorFinish | Vinyl Siding, Wood |
| FireProtection | Alarm System |
| FireplacePresent | Yes |
| FireplaceTotal | 1 |
| FoundationType | Block |
| HalfBathTotal | 1 |
| HeatingFuel | Propane |
| HeatingType | Forced Air |
| StoriesTotal | 1 |
| SizeInterior | 2000 - 2500 Sqft |
| Type | House |
| UtilityWater | Drilled Well |
Parking
| Attached Garage | |
| Garage |
Land
| AccessType | Private Road, Private Docking |
| Acreage | Yes |
| Sewer | Septic System |
| SizeDepth | 2164 Ft ,3 In |
| SizeFrontage | 482 Ft |
| SizeIrregular | 482 X 2164.3 Ft |
| SizeTotalText | 482 X 2164.3 Ft|25 - 50 Acres |
| ZoningDescription | Sr2 |
Rooms
| Level | Type | Length | Width | Dimensions |
|---|---|---|---|---|
| Main Level | Other | 8.49 m | 1.62 m | 8.49 m x 1.62 m |
| Main Level | Bedroom 3 | 4 m | 3.15 m | 4 m x 3.15 m |
| Main Level | Bedroom | 3.98 m | 4.72 m | 3.98 m x 4.72 m |
| Main Level | Laundry Room | 3.18 m | 3.37 m | 3.18 m x 3.37 m |
| Main Level | Sunroom | 5.84 m | 3.93 m | 5.84 m x 3.93 m |
| Main Level | Kitchen | 3.59 m | 4.71 m | 3.59 m x 4.71 m |
| Main Level | Dining Room | 2.35 m | 7.51 m | 2.35 m x 7.51 m |
| Main Level | Living Room | 5.73 m | 7.5 m | 5.73 m x 7.5 m |
| Main Level | Primary Bedroom | 4.81 m | 5.14 m | 4.81 m x 5.14 m |
| Main Level | Bathroom | 1.85 m | 1.35 m | 1.85 m x 1.35 m |
| Main Level | Bathroom | 2.77 m | 2.43 m | 2.77 m x 2.43 m |
https://www.realtor.ca/real-estate/28348386/261-kim-t-lane-georgian-bay-baxter-baxter
Interested?
Contact us for more information
Armin Grigaitis
Broker
2587 Honey Harbour Road
Honey Harbour, Ontario P0E 1E0

