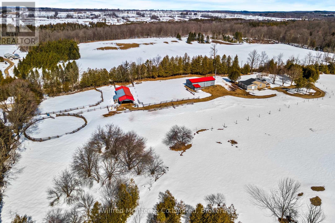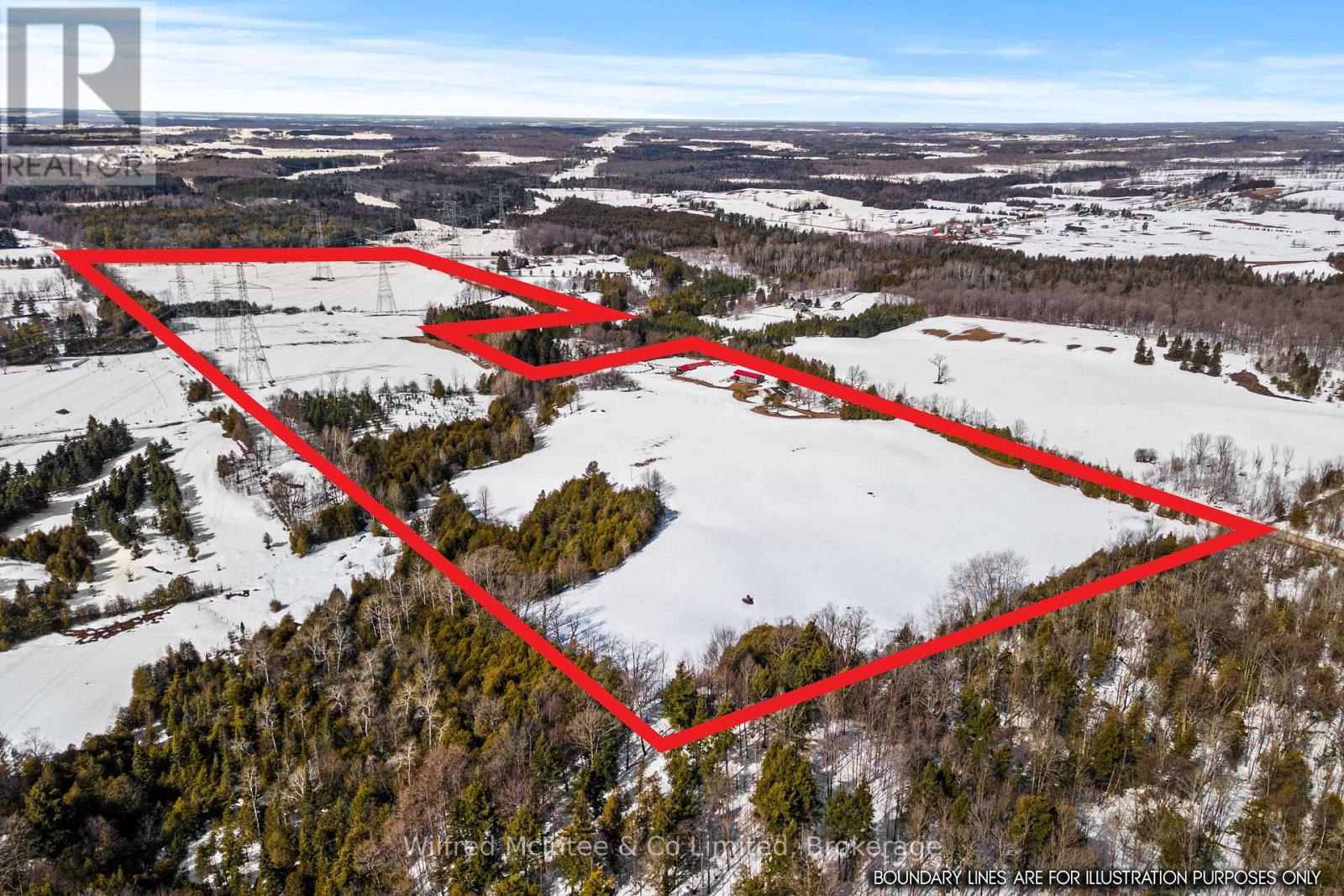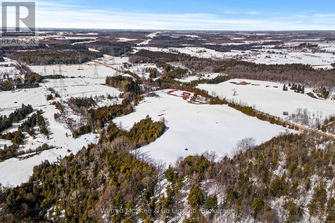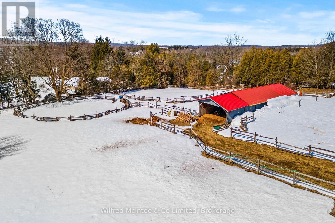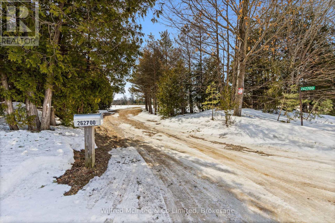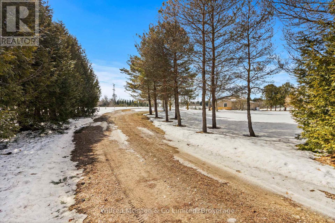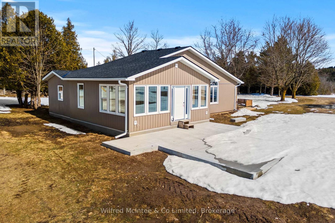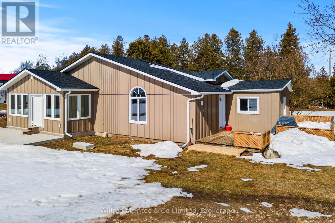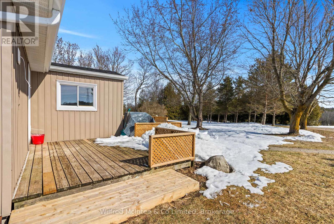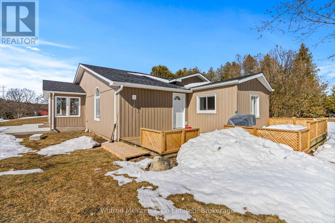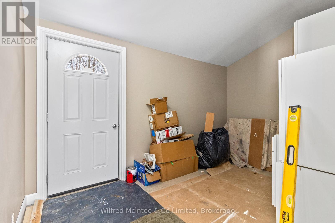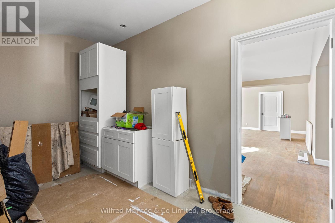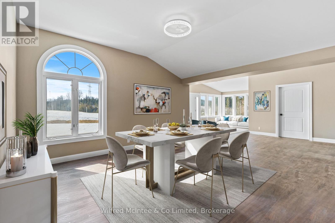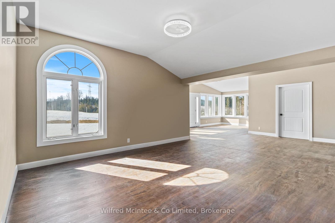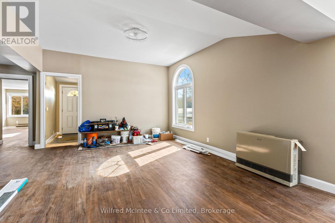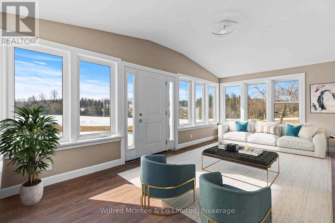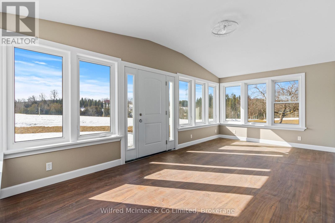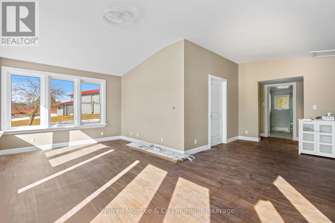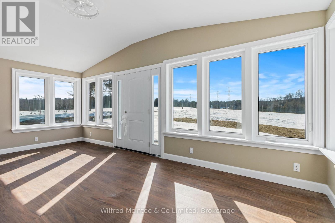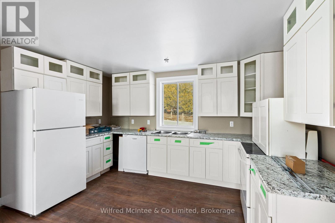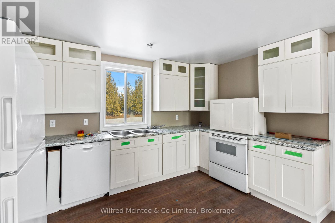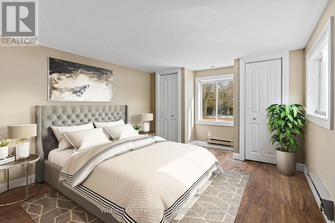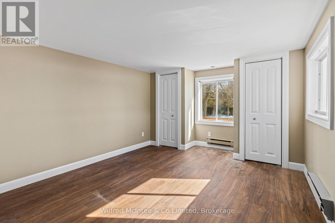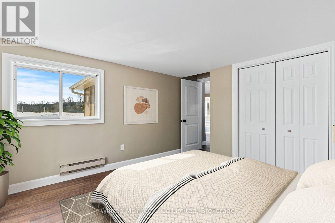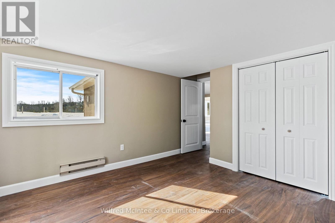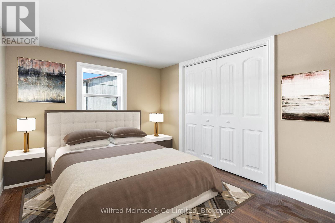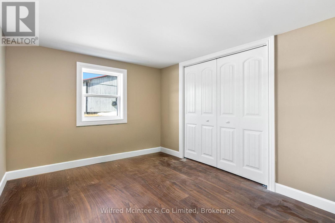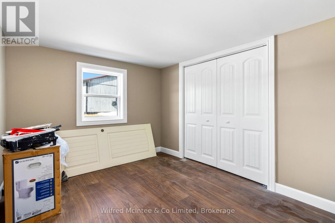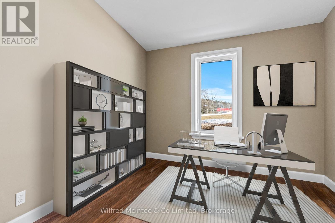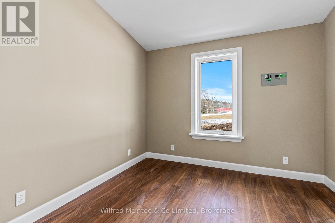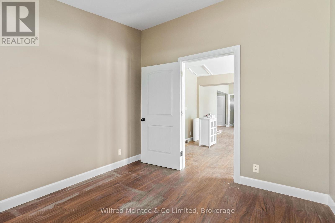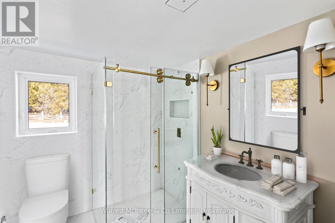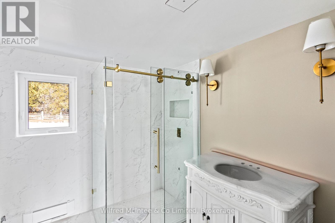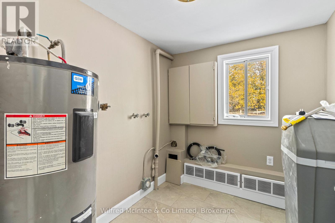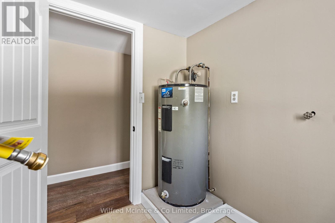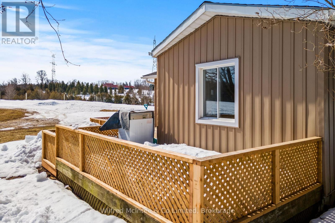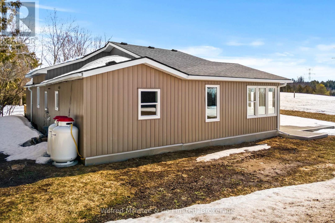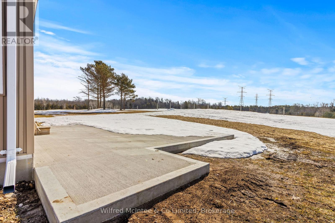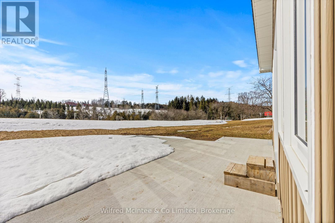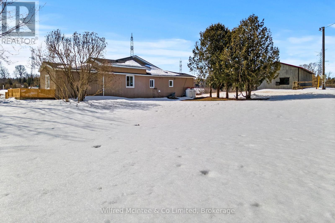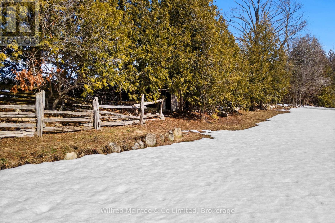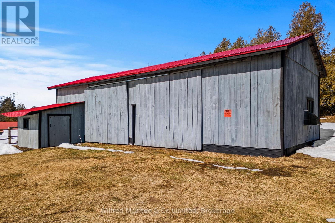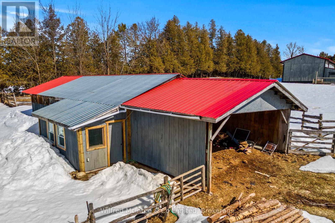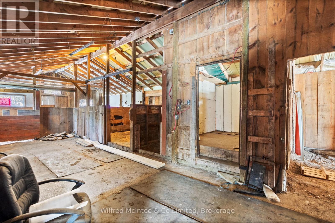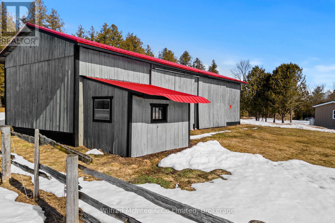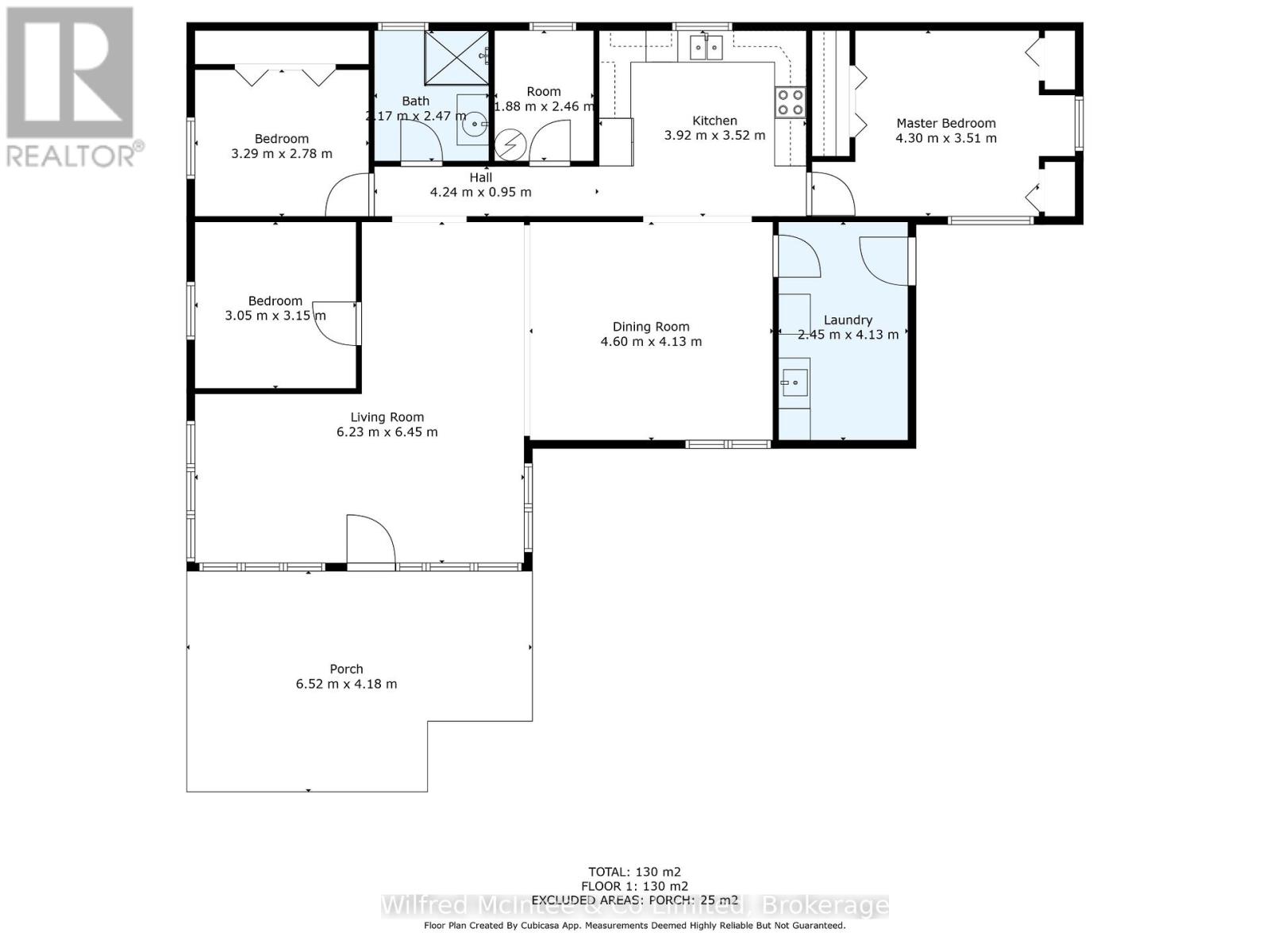262700 Varney Road West Grey, Ontario N0G 1R0
$840,000
Must-See Farm Property of 45 Acres with 30 workable. Just a short drive from Kitchener, Waterloo, Guelph, London and Toronto. Located just North of Mount Forest off Highway 6. The updated residence features changes including windows, doors, roof, patio and additions added to the original mobile structure with closed permits. The 3 additions were added to increase the living area to 1400 sq.ft. A Hay barn, garage/workshop and 4 stall barn are included on the property. A creek runs through the property with a connecting bridge to the remainder of the acreage offered, adding to the serene natural beauty. The land can be leased if required. virtually staged. (id:44887)
Property Details
| MLS® Number | X12030447 |
| Property Type | Single Family |
| Community Name | West Grey |
| EquipmentType | Propane Tank |
| Features | Wooded Area, Irregular Lot Size, Rolling, Partially Cleared, Tiled, Open Space, Lane, Lighting, Dry, Carpet Free |
| ParkingSpaceTotal | 20 |
| RentalEquipmentType | Propane Tank |
| Structure | Paddocks/corralls, Barn, Outbuilding, Workshop |
Building
| BathroomTotal | 1 |
| BedroomsAboveGround | 3 |
| BedroomsTotal | 3 |
| Age | 51 To 99 Years |
| Appliances | Water Heater, Microwave, Stove, Refrigerator |
| ArchitecturalStyle | Bungalow |
| ConstructionStyleAttachment | Detached |
| ExteriorFinish | Vinyl Siding |
| FireProtection | Smoke Detectors |
| FoundationType | Unknown |
| HeatingFuel | Propane |
| HeatingType | Other |
| StoriesTotal | 1 |
| SizeInterior | 1100 - 1500 Sqft |
| Type | House |
| UtilityWater | Drilled Well |
Parking
| Detached Garage | |
| Garage |
Land
| Acreage | Yes |
| FenceType | Fenced Yard |
| Sewer | Septic System |
| SizeDepth | 815 Ft |
| SizeFrontage | 2500 Ft |
| SizeIrregular | 2500 X 815 Ft |
| SizeTotalText | 2500 X 815 Ft|25 - 50 Acres |
| SoilType | Loam, Sand |
| SurfaceWater | River/stream |
| ZoningDescription | A1-ne |
Rooms
| Level | Type | Length | Width | Dimensions |
|---|---|---|---|---|
| Main Level | Living Room | 6.23 m | 6.45 m | 6.23 m x 6.45 m |
| Main Level | Bedroom 2 | 3.05 m | 3.15 m | 3.05 m x 3.15 m |
| Main Level | Bedroom 3 | 3.29 m | 2.78 m | 3.29 m x 2.78 m |
| Main Level | Dining Room | 4.6 m | 4.13 m | 4.6 m x 4.13 m |
| Main Level | Bathroom | 2.17 m | 2.47 m | 2.17 m x 2.47 m |
| Main Level | Kitchen | 3.92 m | 3.52 m | 3.92 m x 3.52 m |
| Main Level | Primary Bedroom | 4.3 m | 3.51 m | 4.3 m x 3.51 m |
| Main Level | Laundry Room | 2.45 m | 4.13 m | 2.45 m x 4.13 m |
Utilities
| Cable | Available |
https://www.realtor.ca/real-estate/28049327/262700-varney-road-west-grey-west-grey
Interested?
Contact us for more information
Mac Ferris
Salesperson
181 High St
Southampton, Ontario N0H 2L0

