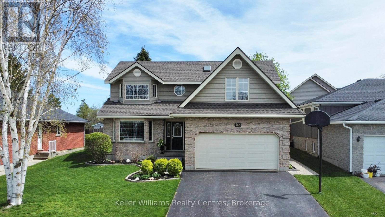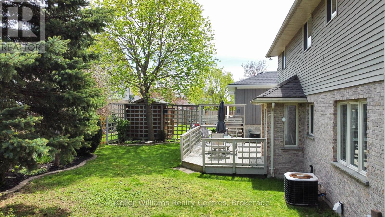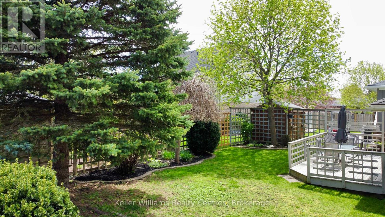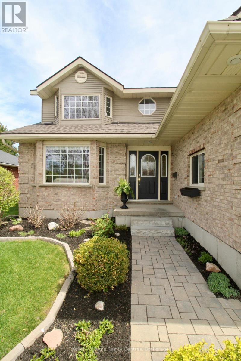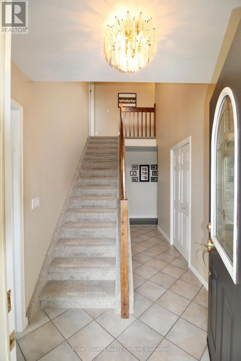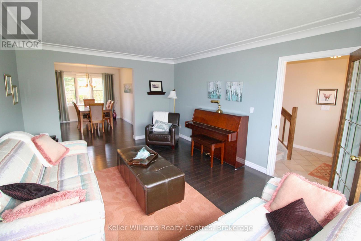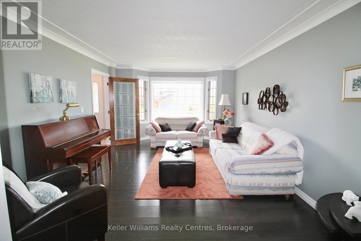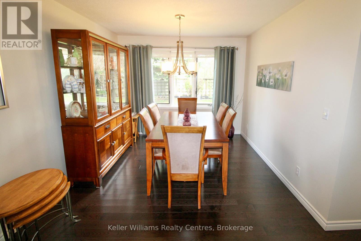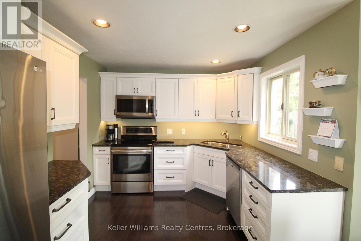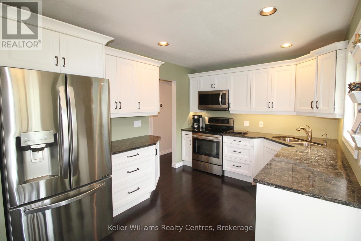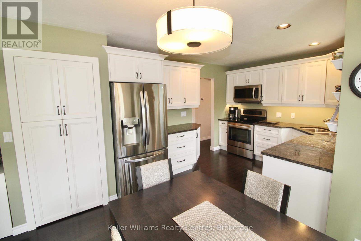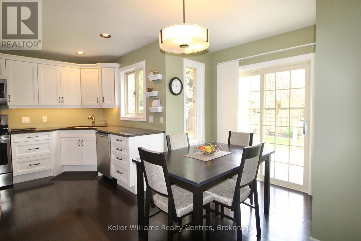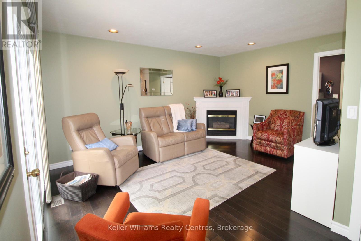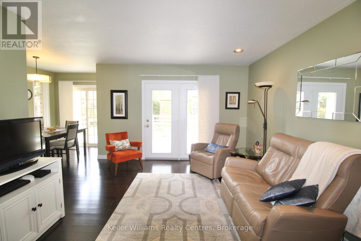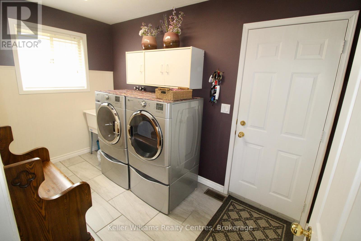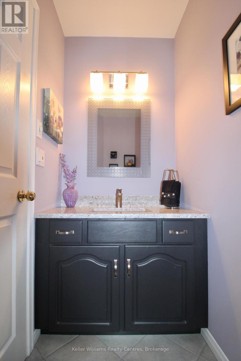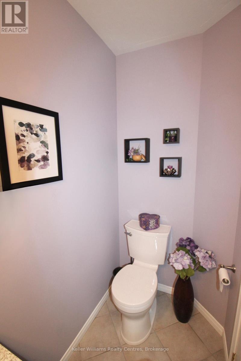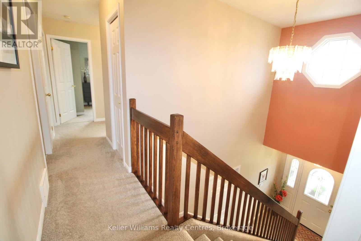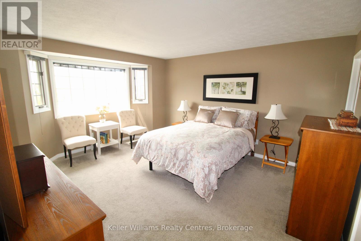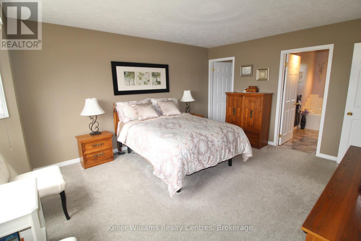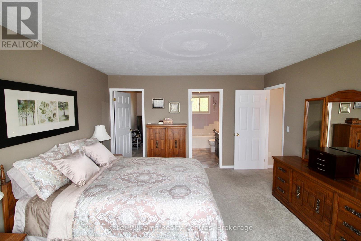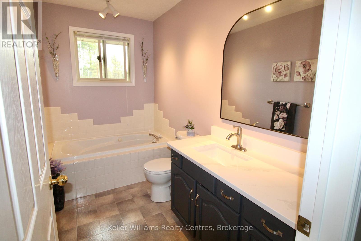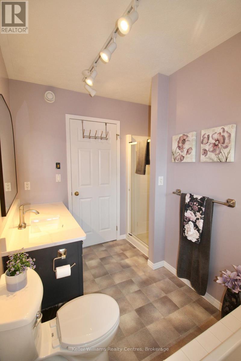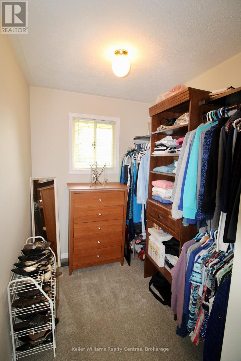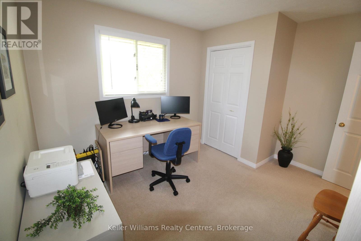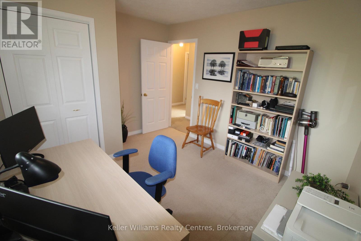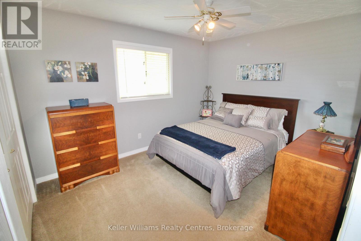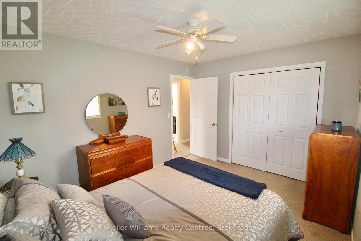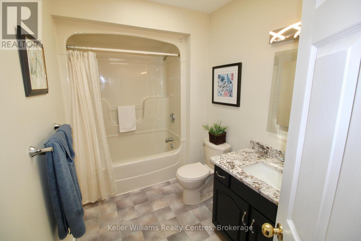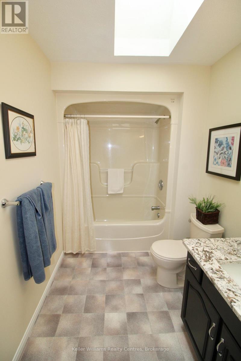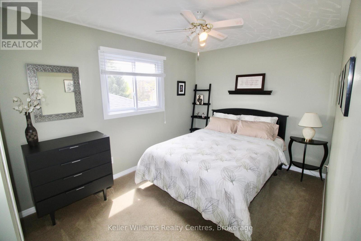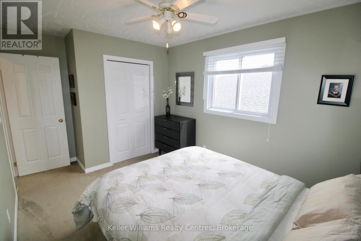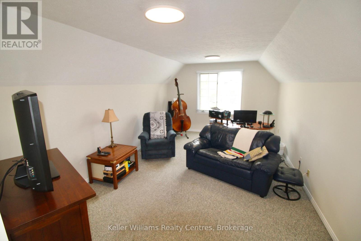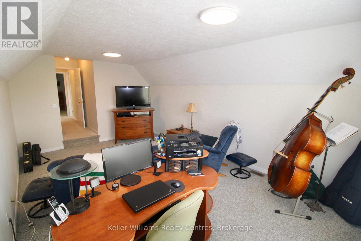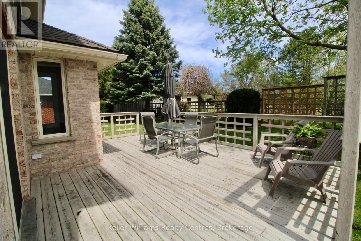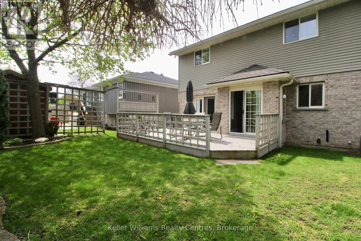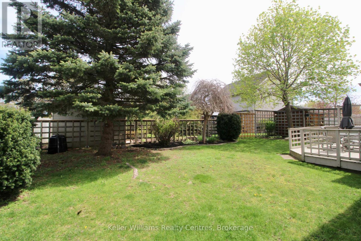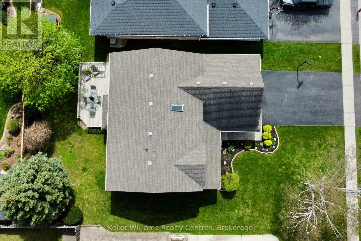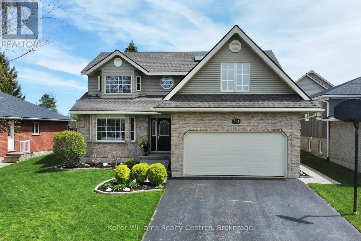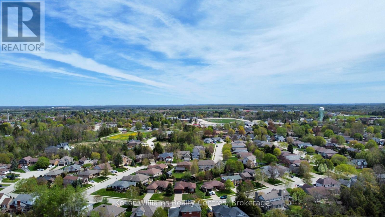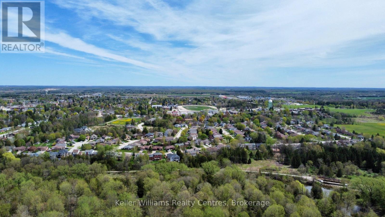265 4th Street Crescent Hanover, Ontario N4N 3S9
$685,000
Custom built and meticulously cared for by its original owners, this 2 storey home is sure to impress. Located in one of Hanovers most desired subdivisions at the edge of town, just steps away from the walking trail along the saugeen river. As you enter through the front door you'll notice the 2 level foyer and so much natural light coming into the home. There have been many updates throughout including hardwood floors, stone countertops, and an updated kitchen with beautiful white cabinets and stainless steel appliances included. Enjoy walkouts to your back deck from both the eat-in kitchen and the living room which also offers a gas fireplace. The formal dining room is adjacent to your kitchen and connects to the family room, a great layout for hosting company. Also on the main level is a powder room, and laundry/mudroom which provides access to the 2 car garage. Heading upstairs you'll find 4 bedrooms, including the spacious primary bedroom with bay window, walk-in closet, and an ensuite with standalone shower and tub with tiled surround. A 4pc bath supports the remaining bedrooms, and down the hall you'll find another great room which would make a perfect office, hobby room, or a 5th bedroom. The full basement is currently unfinished but offers the potential should you desire more space, with a rough in present for an additional bathroom. On sunny days you'll be sure to enjoy your back yard, lined with fencing, gardens and mature trees. Come see this home for yourself! (id:44887)
Property Details
| MLS® Number | X12124293 |
| Property Type | Single Family |
| Community Name | Hanover |
| AmenitiesNearBy | Hospital |
| EquipmentType | Water Heater - Gas |
| Features | Flat Site |
| ParkingSpaceTotal | 6 |
| RentalEquipmentType | Water Heater - Gas |
| Structure | Deck, Porch |
Building
| BathroomTotal | 3 |
| BedroomsAboveGround | 5 |
| BedroomsTotal | 5 |
| Age | 16 To 30 Years |
| Amenities | Fireplace(s) |
| Appliances | Water Heater, Water Softener, Central Vacuum, Water Meter, Dishwasher, Dryer, Garage Door Opener, Microwave, Stove, Washer, Window Coverings, Refrigerator |
| BasementDevelopment | Unfinished |
| BasementType | Full (unfinished) |
| ConstructionStyleAttachment | Detached |
| CoolingType | Central Air Conditioning, Air Exchanger |
| ExteriorFinish | Brick, Vinyl Siding |
| FireProtection | Smoke Detectors |
| FireplacePresent | Yes |
| FireplaceTotal | 1 |
| FoundationType | Poured Concrete |
| HalfBathTotal | 1 |
| HeatingFuel | Natural Gas |
| HeatingType | Forced Air |
| StoriesTotal | 2 |
| SizeInterior | 2000 - 2500 Sqft |
| Type | House |
| UtilityWater | Municipal Water |
Parking
| Attached Garage | |
| Garage |
Land
| AccessType | Year-round Access |
| Acreage | No |
| FenceType | Fenced Yard |
| LandAmenities | Hospital |
| Sewer | Sanitary Sewer |
| SizeDepth | 100 Ft ,8 In |
| SizeFrontage | 59 Ft |
| SizeIrregular | 59 X 100.7 Ft |
| SizeTotalText | 59 X 100.7 Ft|under 1/2 Acre |
| ZoningDescription | R1 H |
Rooms
| Level | Type | Length | Width | Dimensions |
|---|---|---|---|---|
| Second Level | Bedroom | 3.99 m | 4.75 m | 3.99 m x 4.75 m |
| Second Level | Bedroom 2 | 3.1 m | 3.58 m | 3.1 m x 3.58 m |
| Second Level | Bedroom 3 | 5.56 m | 3.61 m | 5.56 m x 3.61 m |
| Second Level | Bedroom 4 | 2.77 m | 4.32 m | 2.77 m x 4.32 m |
| Second Level | Bedroom 5 | 3.07 m | 3.78 m | 3.07 m x 3.78 m |
| Basement | Recreational, Games Room | 9.19 m | 11.46 m | 9.19 m x 11.46 m |
| Basement | Cold Room | 1.27 m | 1.96 m | 1.27 m x 1.96 m |
| Ground Level | Kitchen | 4.11 m | 4.95 m | 4.11 m x 4.95 m |
| Ground Level | Living Room | 3.51 m | 4.57 m | 3.51 m x 4.57 m |
| Ground Level | Sitting Room | 5.23 m | 3.81 m | 5.23 m x 3.81 m |
| Ground Level | Dining Room | 3.94 m | 3.07 m | 3.94 m x 3.07 m |
| Ground Level | Laundry Room | 3.51 m | 1.93 m | 3.51 m x 1.93 m |
Utilities
| Cable | Available |
| Wireless | Available |
| Sewer | Installed |
https://www.realtor.ca/real-estate/28259838/265-4th-street-crescent-hanover-hanover
Interested?
Contact us for more information
Tracey Kirstine
Salesperson
517 10th Street
Hanover, Ontario N4N 1R4
Livia Cassidy
Salesperson
517 10th Street
Hanover, Ontario N4N 1R4

