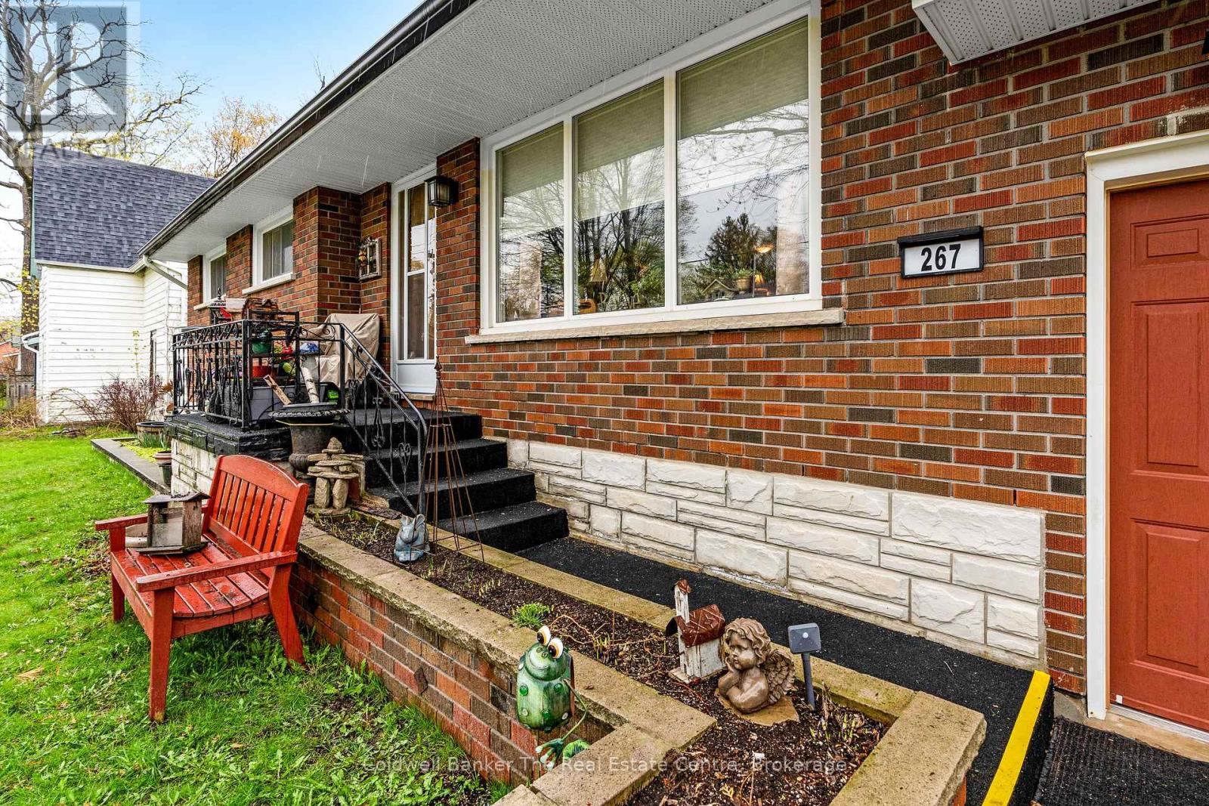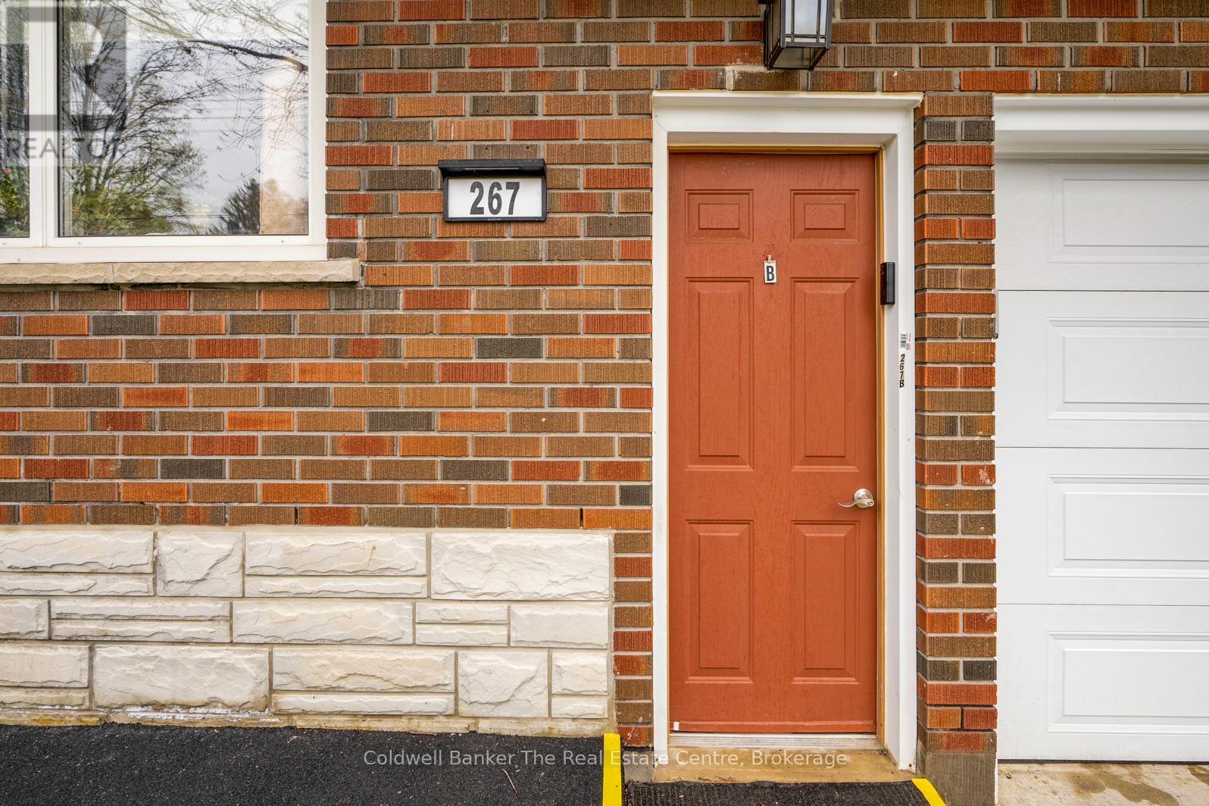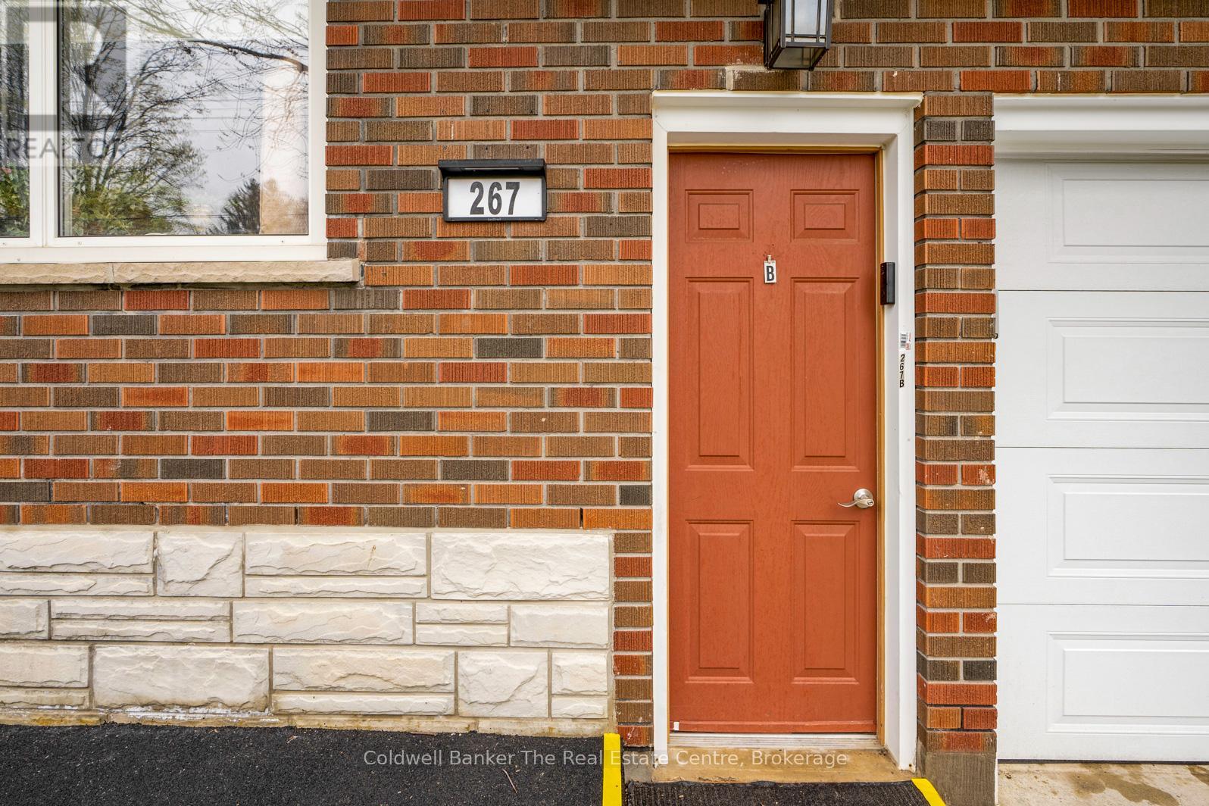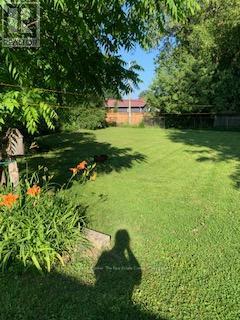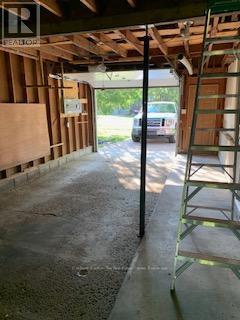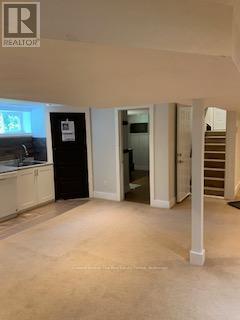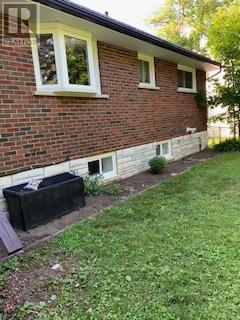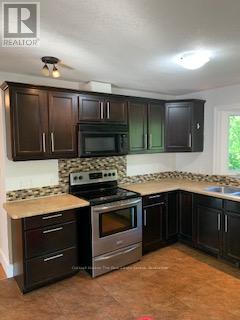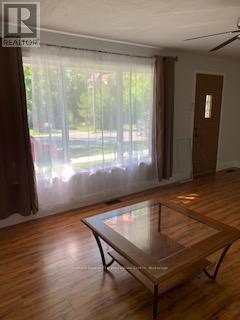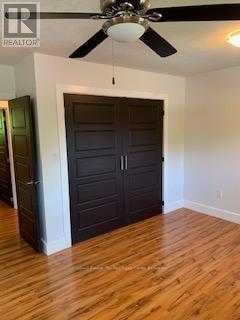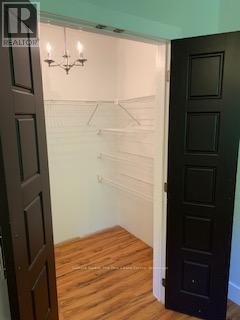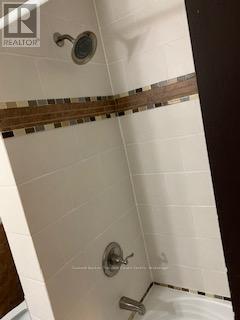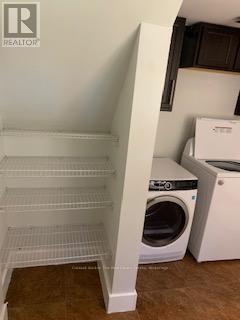267 John Street Clearview, Ontario L0M 1S0
$649,000
Three bedroom raised bungalow close to downtown. In-law capability with two laundry centres and two kitchens. Heated tile floors in bathrooms. Easy to maintain home. Attached garage, large fenced rear yard and covered rear patio. Concrete driveway. (id:44887)
Property Details
| MLS® Number | S12157111 |
| Property Type | Single Family |
| Community Name | Stayner |
| Features | Sump Pump |
| ParkingSpaceTotal | 2 |
Building
| BathroomTotal | 2 |
| BedroomsAboveGround | 3 |
| BedroomsBelowGround | 1 |
| BedroomsTotal | 4 |
| Age | 51 To 99 Years |
| Appliances | Water Heater, Water Softener, Water Heater - Tankless, Garage Door Opener Remote(s) |
| ArchitecturalStyle | Raised Bungalow |
| BasementDevelopment | Partially Finished |
| BasementType | N/a (partially Finished) |
| ConstructionStyleAttachment | Detached |
| CoolingType | Central Air Conditioning |
| ExteriorFinish | Brick |
| FlooringType | Laminate |
| FoundationType | Block |
| HeatingFuel | Natural Gas |
| HeatingType | Forced Air |
| StoriesTotal | 1 |
| SizeInterior | 1100 - 1500 Sqft |
| Type | House |
| UtilityWater | Municipal Water |
Parking
| Attached Garage | |
| Garage |
Land
| Acreage | No |
| Sewer | Sanitary Sewer |
| SizeDepth | 159 Ft |
| SizeFrontage | 69 Ft |
| SizeIrregular | 69 X 159 Ft |
| SizeTotalText | 69 X 159 Ft |
Rooms
| Level | Type | Length | Width | Dimensions |
|---|---|---|---|---|
| Basement | Family Room | 8.51 m | 3.86 m | 8.51 m x 3.86 m |
| Basement | Dining Room | 5.64 m | 2.08 m | 5.64 m x 2.08 m |
| Basement | Kitchen | 4.67 m | 191 m | 4.67 m x 191 m |
| Basement | Bedroom | 2.72 m | 2.89 m | 2.72 m x 2.89 m |
| Main Level | Living Room | 5.89 m | 3.58 m | 5.89 m x 3.58 m |
| Main Level | Bedroom | 3.66 m | 312 m | 3.66 m x 312 m |
| Main Level | Laundry Room | 2.51 m | 3.12 m | 2.51 m x 3.12 m |
| Main Level | Bedroom | 3.13 m | 2.84 m | 3.13 m x 2.84 m |
| Main Level | Primary Bedroom | 3.59 m | 4.01 m | 3.59 m x 4.01 m |
https://www.realtor.ca/real-estate/28331540/267-john-street-clearview-stayner-stayner
Interested?
Contact us for more information
Larry Culham
Salesperson
31b ?? 1029 Brodie Drive
Orillia, Ontario L3V 0V2

