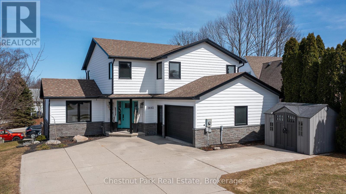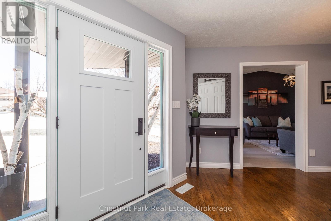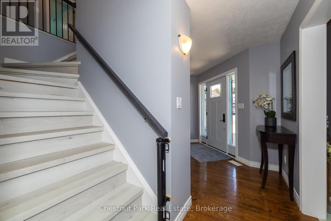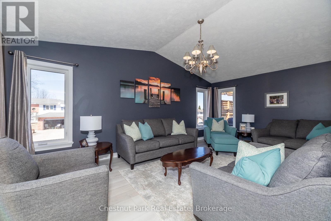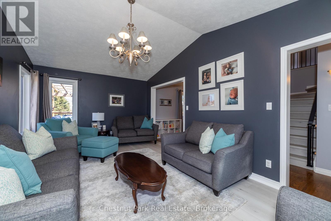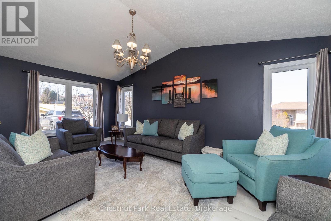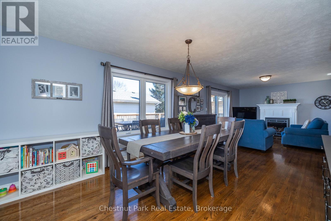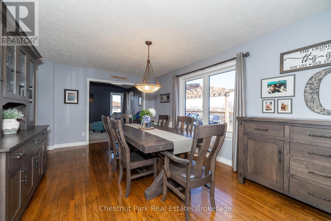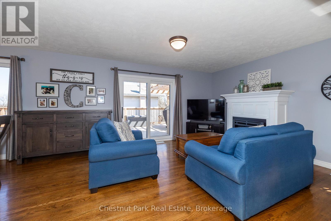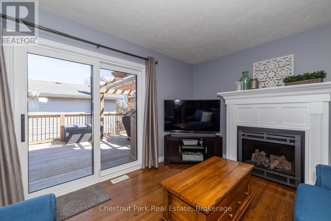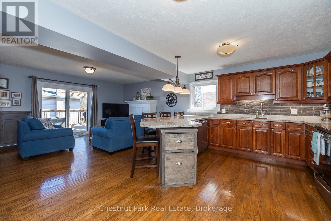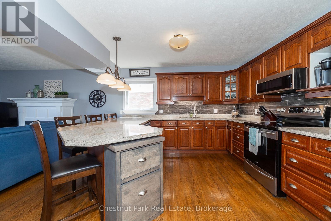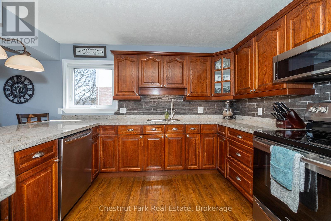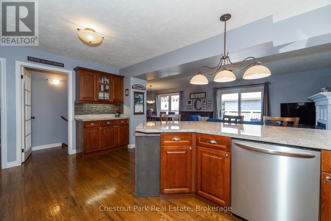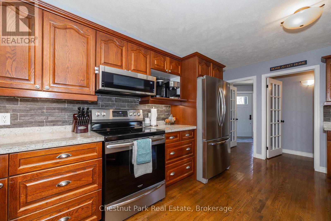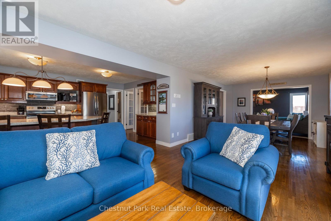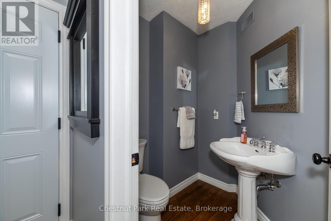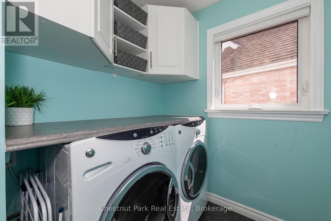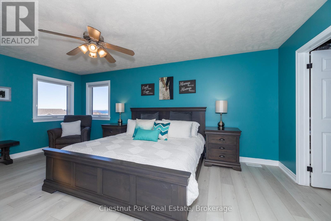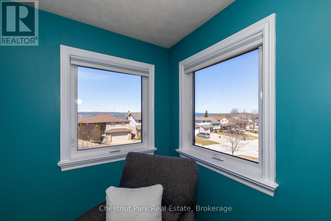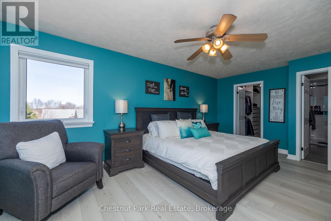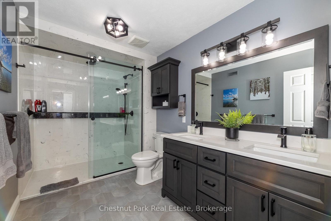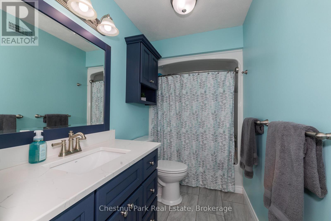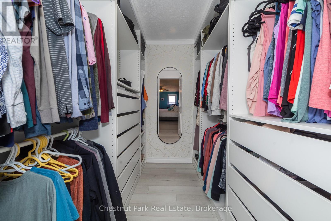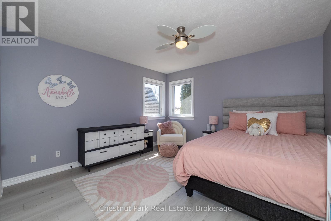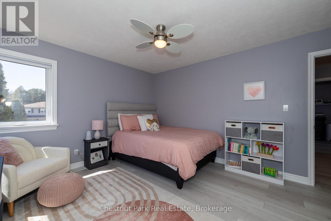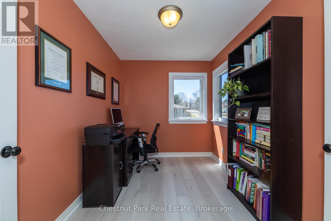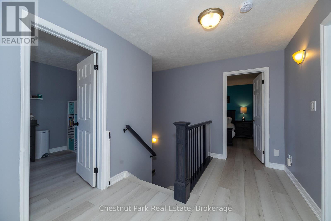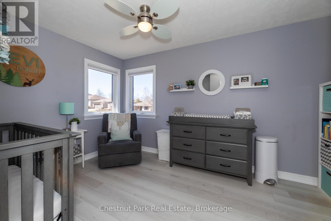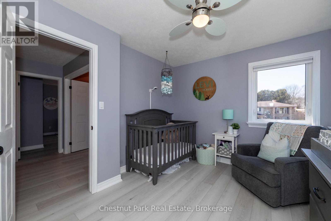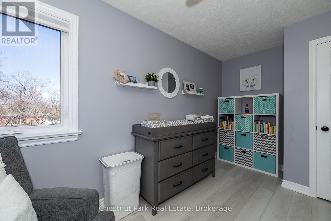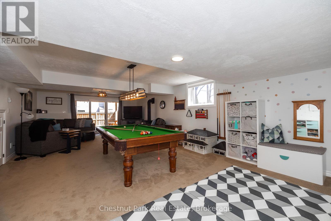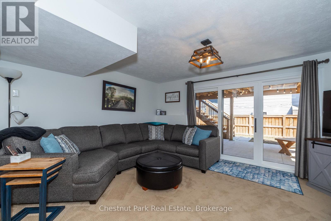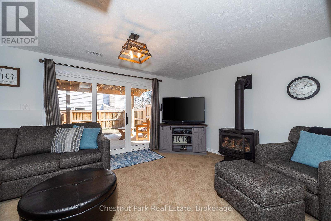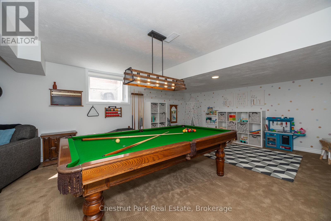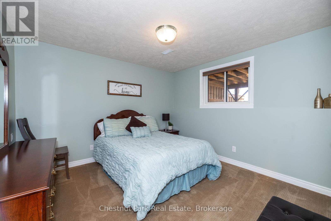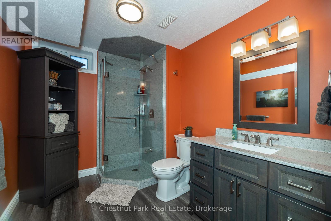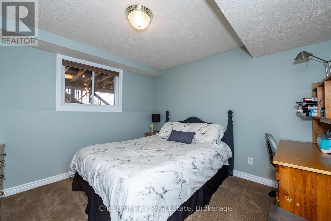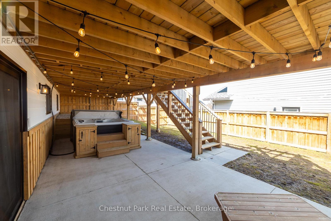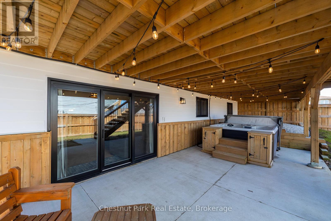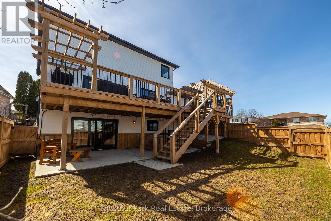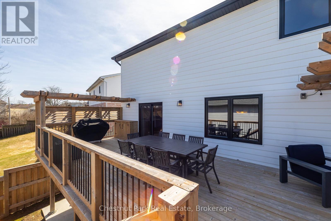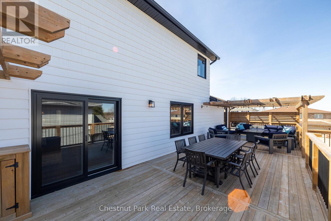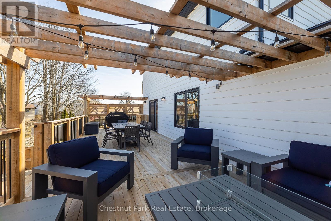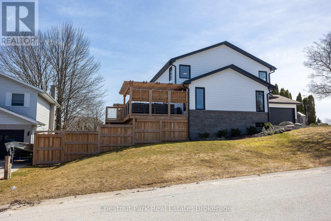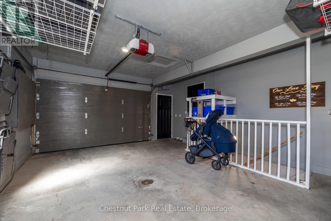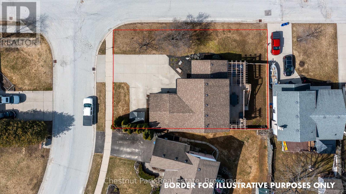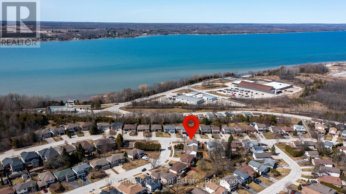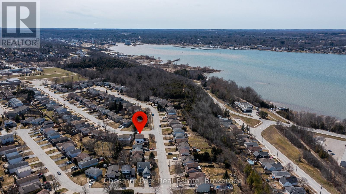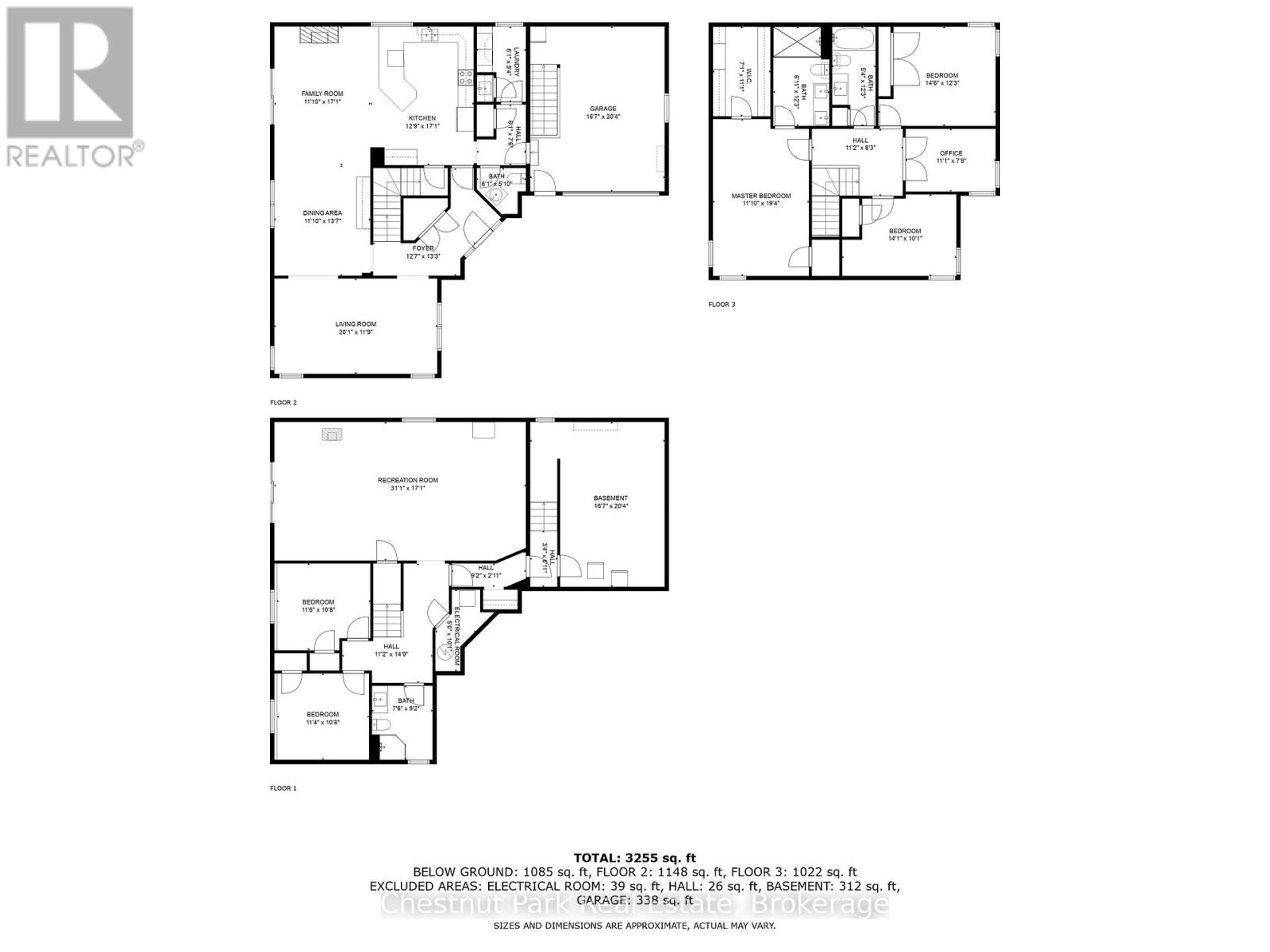2693 8th Avenue E Owen Sound, Ontario N4K 6S5
$929,900
Where Timeless Elegance Meets Modern Luxury. Discover the perfect harmony of classic charm and contemporary sophistication in this stunningly renovated 5-bedroom, 4-bathroom home, ideally positioned to capture breathtaking views of Georgian Bay. Every inch of this spacious, designer-curated residence has been thoughtfully updated with high-end finishes, offering elevated living in one of Owen Sound's most desirable locations. Ample parking on the double wide concrete driveway and easy access to adorable garden shed. Step into a bright and airy main level where everyday comfort meets refined entertaining. The open-concept kitchen is a chef's dream, featuring granite countertops, a sleek peninsula island, and seamless flow into the dining, family, and living rooms--all accented by a cozy fireplace and large windows that frame the view. Retreat to the fabulous primary suite, complete with a spa-inspired ensuite with heated floors and marble walk in shower & loads of space in the expansive walk-in closet with built-in organizers. The finished lower level offers exceptional versatility with two additional bedrooms, a stylish 3-piece bath, a dedicated media or recreation room, and a one-of-a-kind workshop/storage area tucked beneath the garage. The beauty continues outdoors with a generous 560 sq. ft. deck under a charming pergola, a fully fenced yard, and a lower-level patio--perfect for hosting, relaxing, or simply soaking in the tranquil surroundings. Bathed in natural light and brimming with designer details, this exceptional home is a rare opportunity to experience luxury, lifestyle, and location--all in one irresistible package. (id:44887)
Property Details
| MLS® Number | X12067213 |
| Property Type | Single Family |
| Community Name | Owen Sound |
| AmenitiesNearBy | Hospital, Park, Schools |
| CommunityFeatures | Community Centre |
| EquipmentType | None |
| Features | Sloping |
| ParkingSpaceTotal | 6 |
| RentalEquipmentType | None |
| Structure | Deck, Patio(s), Shed |
Building
| BathroomTotal | 4 |
| BedroomsAboveGround | 3 |
| BedroomsBelowGround | 2 |
| BedroomsTotal | 5 |
| Amenities | Canopy, Fireplace(s) |
| Appliances | Hot Tub, Garage Door Opener Remote(s), Central Vacuum, Water Heater, Water Meter, Dishwasher, Dryer, Microwave, Stove, Washer, Window Coverings, Refrigerator |
| BasementDevelopment | Finished |
| BasementFeatures | Walk Out |
| BasementType | Full (finished) |
| ConstructionStyleAttachment | Detached |
| CoolingType | Central Air Conditioning |
| ExteriorFinish | Stone, Vinyl Siding |
| FireProtection | Smoke Detectors |
| FireplacePresent | Yes |
| FireplaceTotal | 2 |
| FlooringType | Hardwood, Tile |
| FoundationType | Poured Concrete |
| HalfBathTotal | 1 |
| HeatingFuel | Natural Gas |
| HeatingType | Forced Air |
| StoriesTotal | 2 |
| SizeInterior | 2000 - 2500 Sqft |
| Type | House |
| UtilityWater | Municipal Water |
Parking
| Attached Garage | |
| Garage | |
| Inside Entry |
Land
| Acreage | No |
| FenceType | Fenced Yard |
| LandAmenities | Hospital, Park, Schools |
| LandscapeFeatures | Landscaped |
| Sewer | Sanitary Sewer |
| SizeDepth | 105 Ft |
| SizeFrontage | 59 Ft ,1 In |
| SizeIrregular | 59.1 X 105 Ft |
| SizeTotalText | 59.1 X 105 Ft|under 1/2 Acre |
| ZoningDescription | R1-7 |
Rooms
| Level | Type | Length | Width | Dimensions |
|---|---|---|---|---|
| Second Level | Primary Bedroom | 3.59 m | 5.73 m | 3.59 m x 5.73 m |
| Second Level | Bedroom 2 | 2.71 m | 3.99 m | 2.71 m x 3.99 m |
| Second Level | Bedroom 3 | 3.29 m | 4.48 m | 3.29 m x 4.48 m |
| Second Level | Office | 2.29 m | 3.44 m | 2.29 m x 3.44 m |
| Lower Level | Recreational, Games Room | 4.99 m | 9.44 m | 4.99 m x 9.44 m |
| Lower Level | Bedroom 4 | 3.32 m | 3.38 m | 3.32 m x 3.38 m |
| Lower Level | Bedroom 5 | 3.07 m | 3.35 m | 3.07 m x 3.35 m |
| Lower Level | Workshop | 3.81 m | 5.82 m | 3.81 m x 5.82 m |
| Main Level | Foyer | 1.77 m | 3.01 m | 1.77 m x 3.01 m |
| Main Level | Living Room | 3.59 m | 5.82 m | 3.59 m x 5.82 m |
| Main Level | Dining Room | 3.62 m | 4.69 m | 3.62 m x 4.69 m |
| Main Level | Sitting Room | 3.62 m | 5.51 m | 3.62 m x 5.51 m |
| Main Level | Kitchen | 3.69 m | 5.15 m | 3.69 m x 5.15 m |
| Main Level | Laundry Room | 2.8 m | 1.55 m | 2.8 m x 1.55 m |
Utilities
| Cable | Available |
| Sewer | Installed |
https://www.realtor.ca/real-estate/28131996/2693-8th-avenue-e-owen-sound-owen-sound
Interested?
Contact us for more information
Mark Mcdade
Salesperson
7433 Highway 6
Tobermory, Ontario N0H 2R0
Lori Schwengers
Broker
945 3rd Ave East Suite 19a
Owen Sound, Ontario N4K 2K8
Ralph Schwengers
Salesperson
393 First Street, Suite 100
Collingwood, Ontario L9Y 1B3

