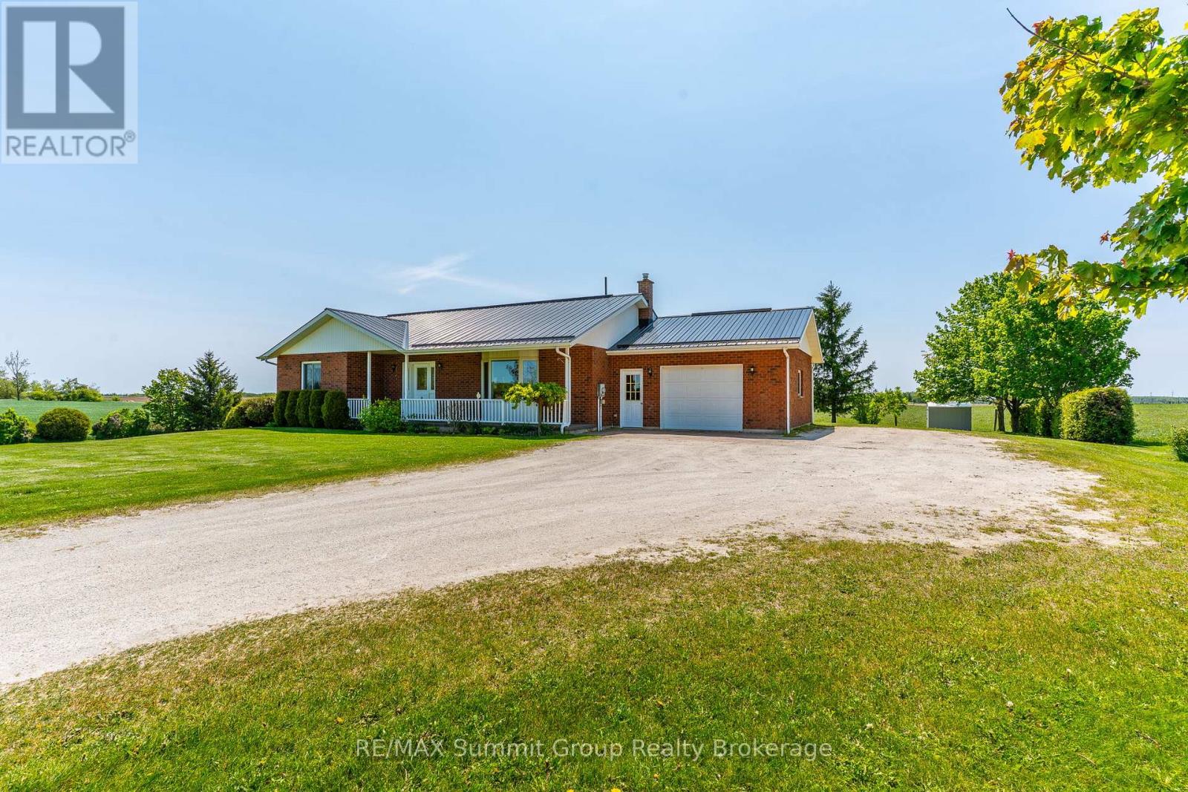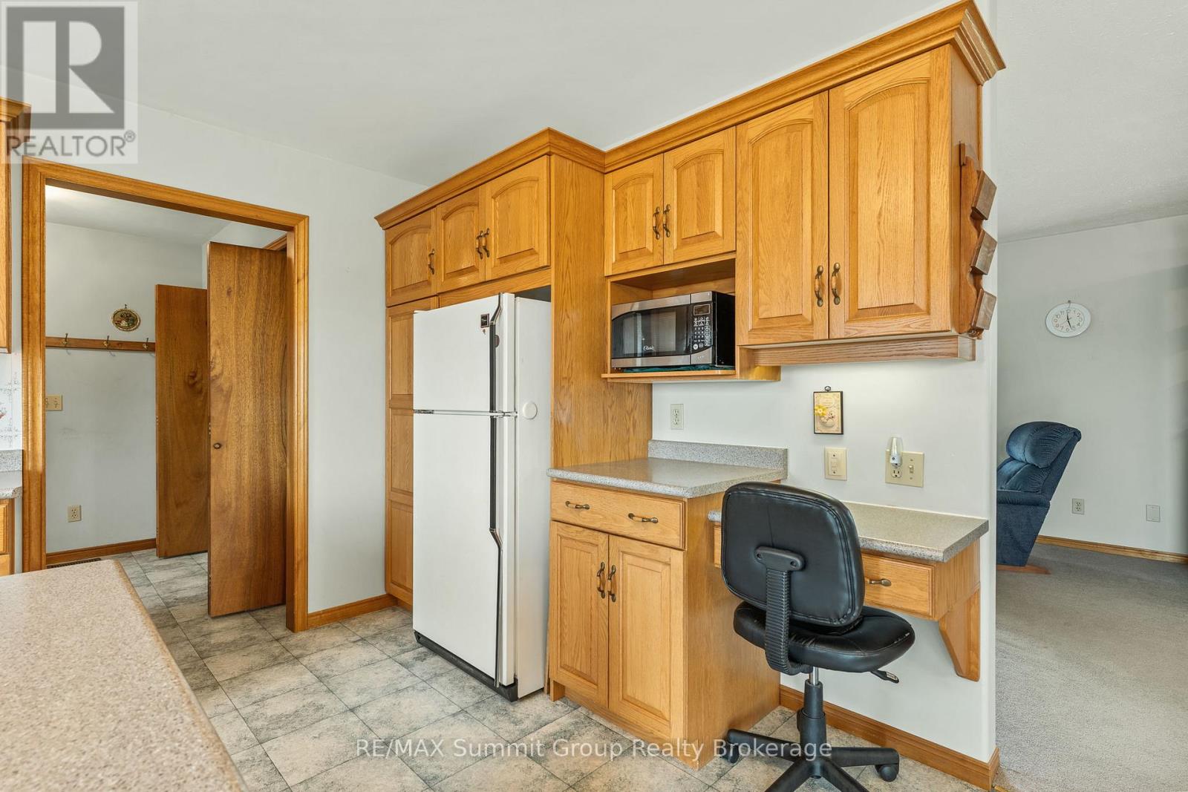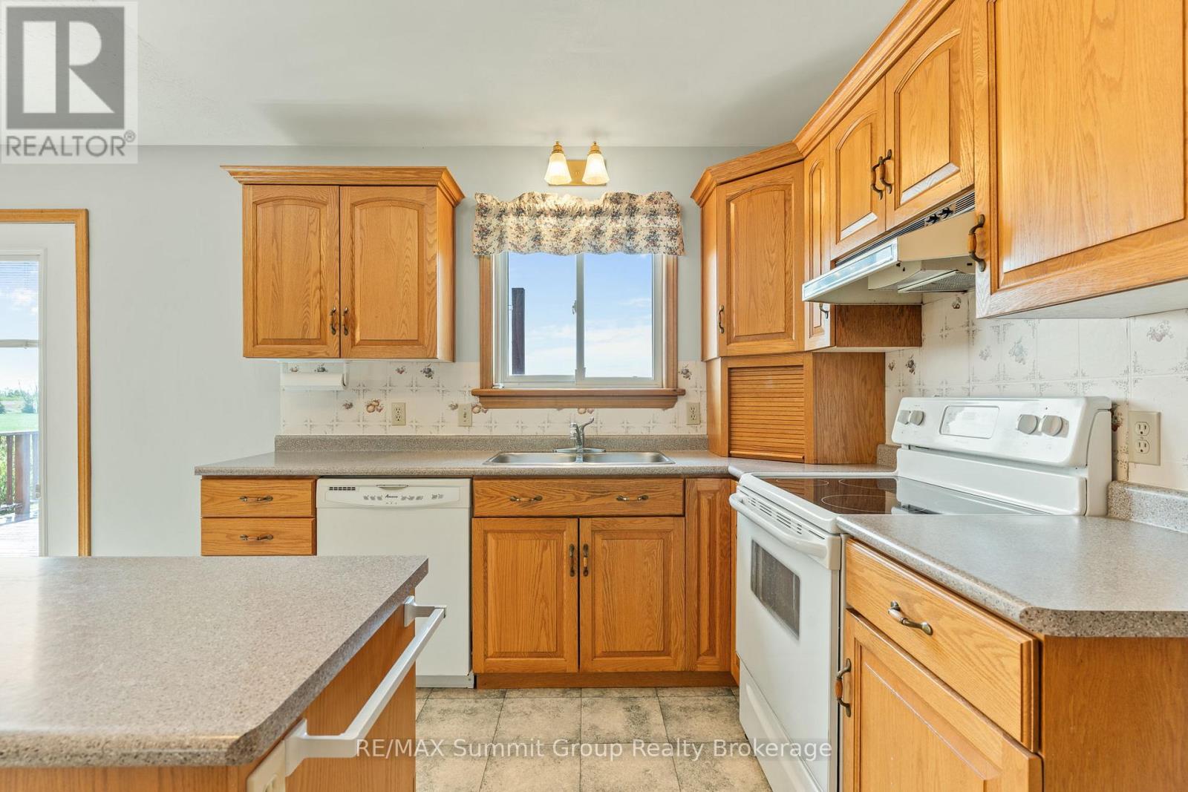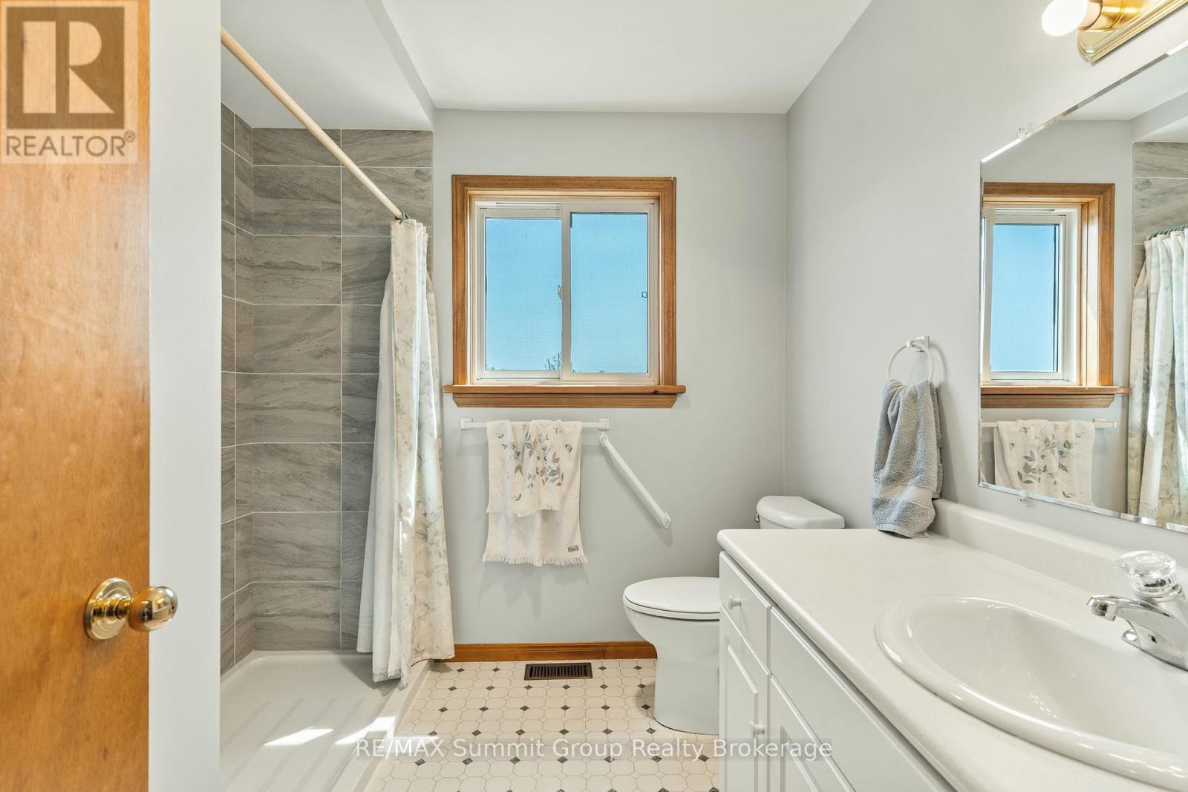269720 County Road 9 Grey Highlands, Ontario L0M 1G0
$795,000
This solid, well-loved brick bungalow has been in the same family since the day it was built, and it shows in the best way. Generations have celebrated holidays, milestones, and everyday moments here, and now it's ready for its next chapter. Set on a beautiful 2-acre lot with beautiful countryside views, this home offers the space, comfort, and setting that so many buyers are looking for. Located on a paved road, just 15 minutes from both Collingwood and Shelburne, it's close enough for day-to-day convenience but far enough to enjoy a bit of elbow room. The main level has a semi-open-concept layout with two bedrooms, a full bath, and plenty of space for a growing family or visiting grandkids. Large windows bring in natural light and showcase the surrounding views, and the country kitchen connects to a generous dining area with a walkout to the back deck, perfect for outdoor meals or weekend get-togethers. There's also a covered front porch, a main floor laundry room, and a handy mudroom with a two-piece bath just off the attached garage, great for coming in from yardwork or play. Downstairs, the finished lower level gives you even more room to work with. It includes a spacious rec room, third bedroom, 3-piece bath, cold cellar, and a side walkout. Whether you need space for teens, guests, or even potential for an in-law setup, the layout is flexible. Some cosmetic updates will bring this home into a more modern style, but it's completely move-in ready as is. It's the kind of place where you can take your time, make it your own, and enjoy the process of creating something that fits your family just right. If you're looking for a home and property that's been well cared for and offers true potential, this is worth checking out. *GPS may take you up the road watch for the fire #. (id:44887)
Property Details
| MLS® Number | X12199240 |
| Property Type | Single Family |
| Community Name | Grey Highlands |
| EquipmentType | Propane Tank |
| ParkingSpaceTotal | 9 |
| RentalEquipmentType | Propane Tank |
| Structure | Deck, Shed |
Building
| BathroomTotal | 3 |
| BedroomsAboveGround | 2 |
| BedroomsBelowGround | 1 |
| BedroomsTotal | 3 |
| Amenities | Fireplace(s) |
| Appliances | Water Heater, Dishwasher, Dryer, Garage Door Opener, Stove, Washer, Refrigerator |
| ArchitecturalStyle | Bungalow |
| BasementDevelopment | Finished |
| BasementType | Full (finished) |
| ConstructionStyleAttachment | Detached |
| ExteriorFinish | Brick |
| FireplacePresent | Yes |
| FireplaceTotal | 1 |
| FoundationType | Poured Concrete |
| HalfBathTotal | 1 |
| HeatingFuel | Propane |
| HeatingType | Forced Air |
| StoriesTotal | 1 |
| SizeInterior | 1100 - 1500 Sqft |
| Type | House |
| UtilityWater | Drilled Well |
Parking
| Attached Garage | |
| Garage |
Land
| Acreage | Yes |
| Sewer | Septic System |
| SizeDepth | 301 Ft ,8 In |
| SizeFrontage | 300 Ft ,4 In |
| SizeIrregular | 300.4 X 301.7 Ft |
| SizeTotalText | 300.4 X 301.7 Ft|2 - 4.99 Acres |
| ZoningDescription | Rur |
Rooms
| Level | Type | Length | Width | Dimensions |
|---|---|---|---|---|
| Lower Level | Utility Room | 7.75 m | 2.92 m | 7.75 m x 2.92 m |
| Lower Level | Cold Room | 9.25 m | 1.52 m | 9.25 m x 1.52 m |
| Lower Level | Other | 4.7 m | 3.76 m | 4.7 m x 3.76 m |
| Lower Level | Recreational, Games Room | 7.75 m | 5.03 m | 7.75 m x 5.03 m |
| Lower Level | Bedroom 3 | 3.58 m | 3.4 m | 3.58 m x 3.4 m |
| Main Level | Kitchen | 4.24 m | 2.74 m | 4.24 m x 2.74 m |
| Main Level | Dining Room | 3.43 m | 3.45 m | 3.43 m x 3.45 m |
| Main Level | Living Room | 6.2 m | 3.56 m | 6.2 m x 3.56 m |
| Main Level | Foyer | 3.61 m | 2.51 m | 3.61 m x 2.51 m |
| Main Level | Bedroom | 3.68 m | 3.71 m | 3.68 m x 3.71 m |
| Main Level | Bedroom 2 | 3.68 m | 3.3 m | 3.68 m x 3.3 m |
| Main Level | Mud Room | 2.39 m | 2.13 m | 2.39 m x 2.13 m |
| Main Level | Laundry Room | 2.41 m | 0.91 m | 2.41 m x 0.91 m |
https://www.realtor.ca/real-estate/28422836/269720-county-road-9-grey-highlands-grey-highlands
Interested?
Contact us for more information
Erin Boynton-Seeley
Broker of Record
1 Toronto Rd
Flesherton, Ontario N0C 1E0


























































