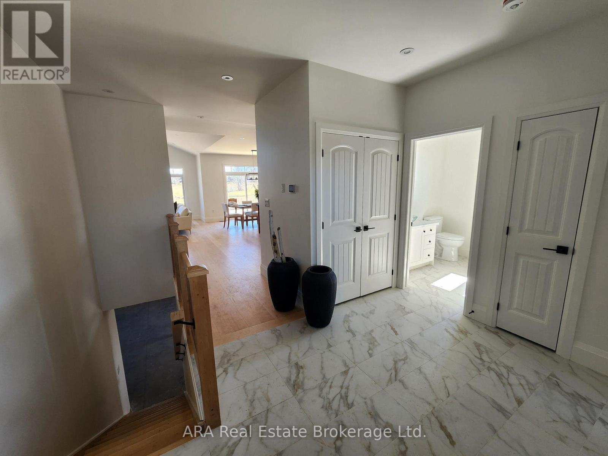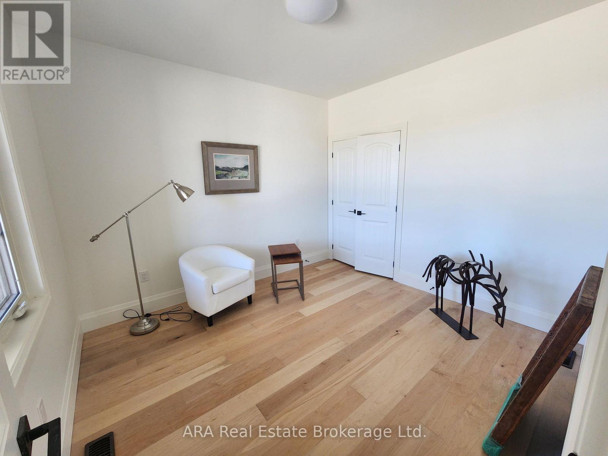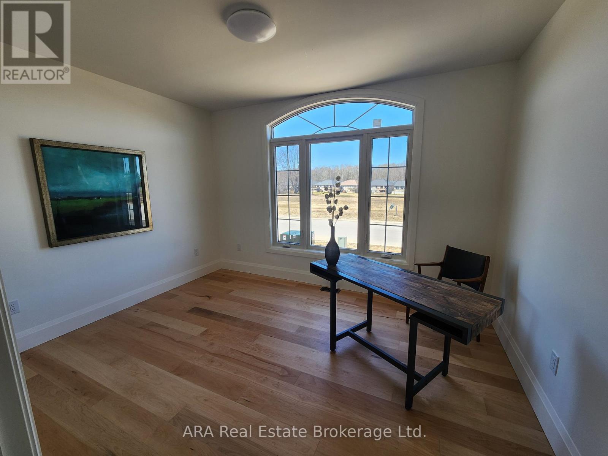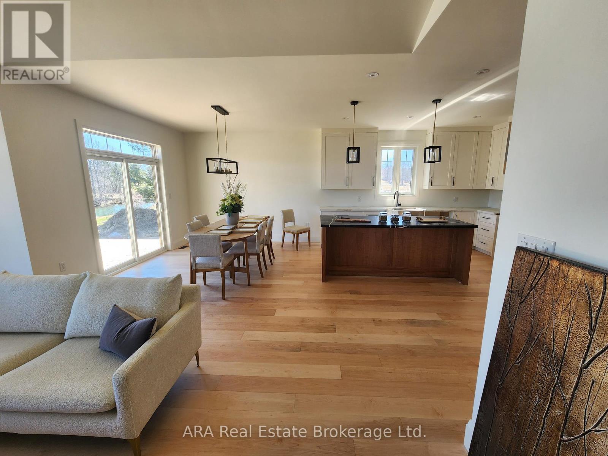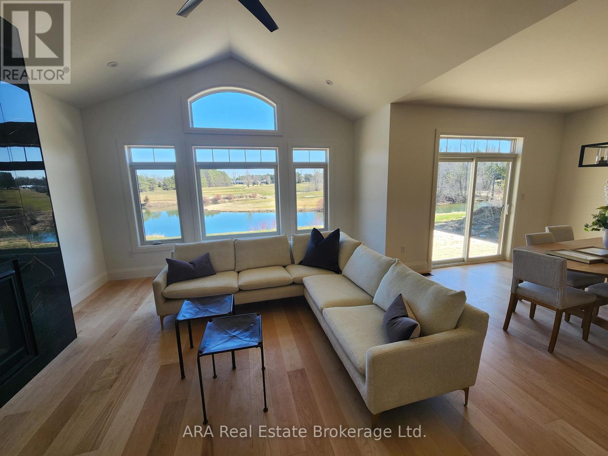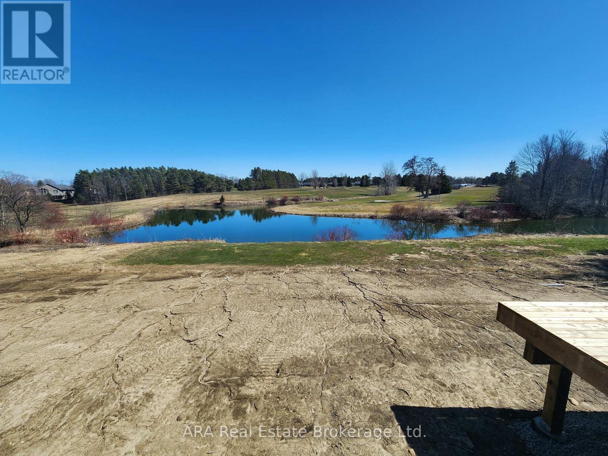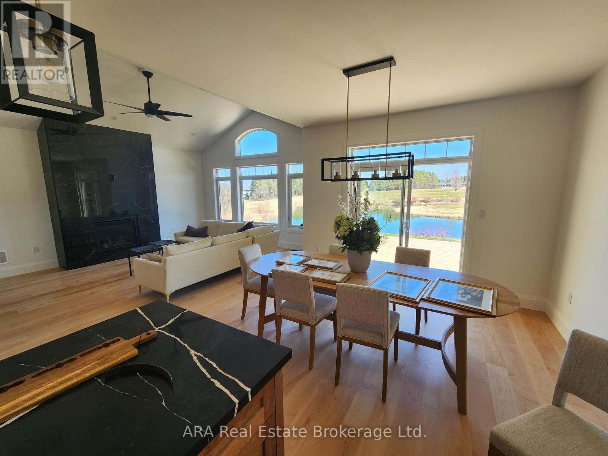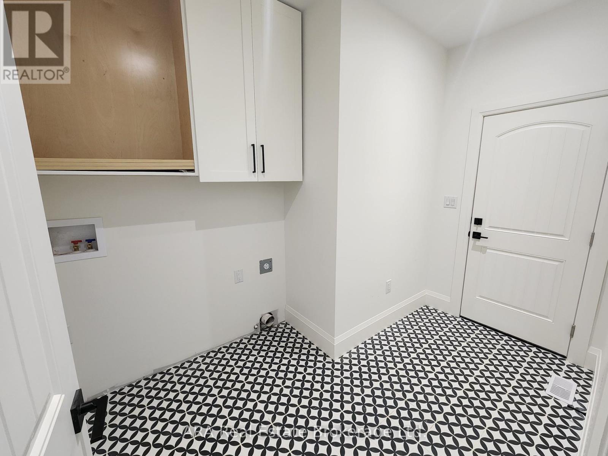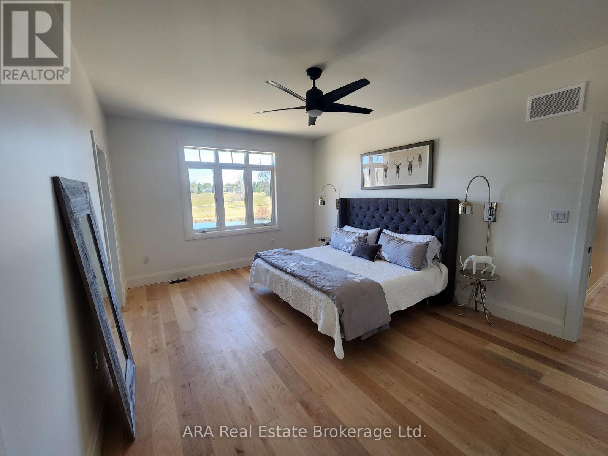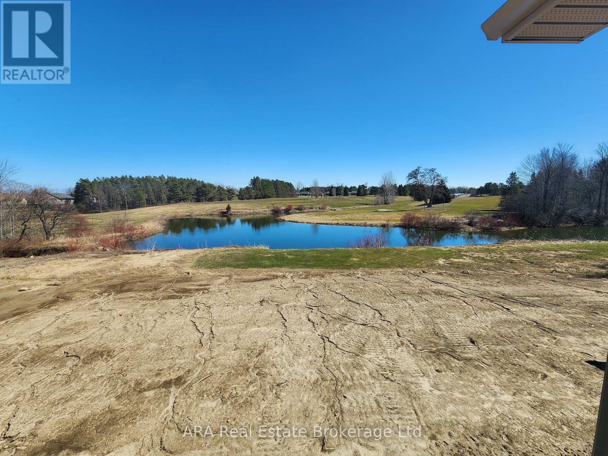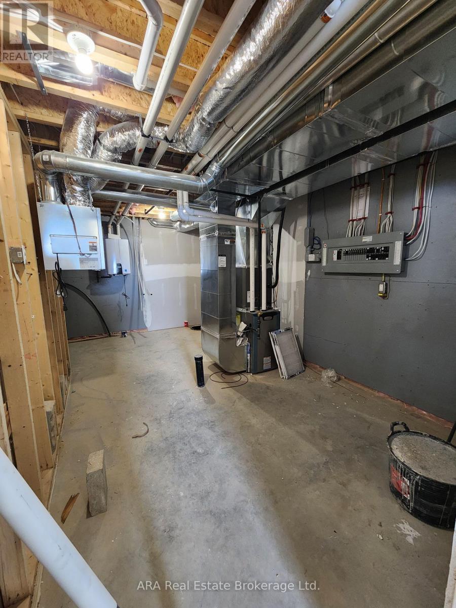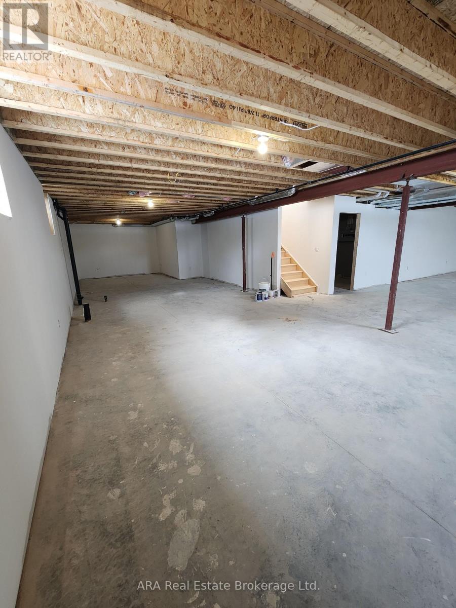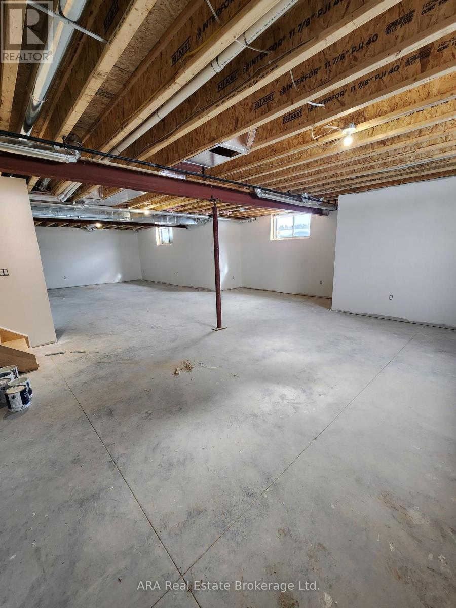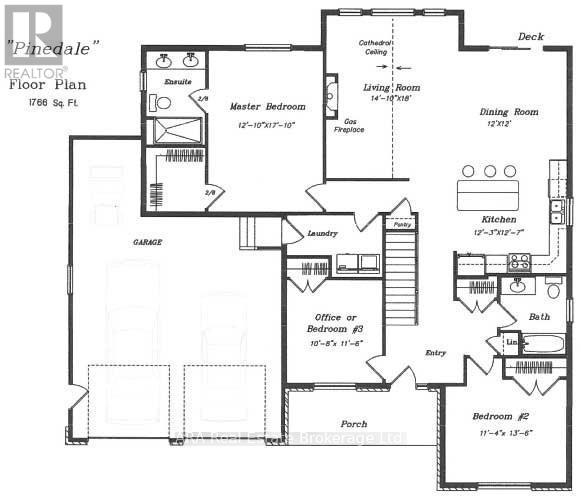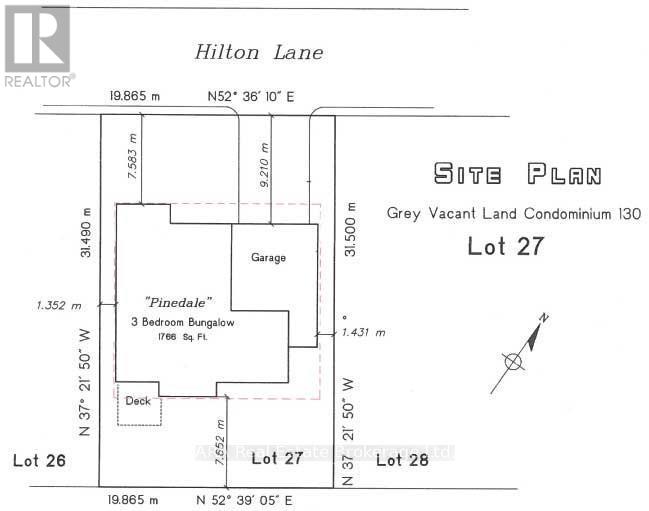27 - 16 Hilton Lane Meaford, Ontario N4L 1L8
$1,199,000Maintenance, Parcel of Tied Land
$212.91 Monthly
Maintenance, Parcel of Tied Land
$212.91 MonthlyThis 3-bedroom bungalow has views of Randle Run #5 green and over a large pond. Enjoy views from your back deck, and the main living areas across a large pond to the #5 green. In the mornings you can have a peaceful beverage before starting your day, or unwind at the end with friends as you entertain them from this home with wonderful views. The living room has a cathedral ceiling that enhances the open space feeling here. The two car garage has room at the end for a work area or even golf cart parking. The 3rd bedroom on the main floor could easily convert to a work at home office. With 1766 square feet of living space there is room to enjoy all the area has to offer. Construction has started on this gem so act quickly to be able to make more selections for finishes! The Builder will entertain options under his standard builder's terms (additions will be charged in the form of an upfront deposit). HST is applicable to this sale and not included in the purchase price or those of upgrades and additions. Development and initial building permit charges are included in the base listing price. (id:44887)
Property Details
| MLS® Number | X10899916 |
| Property Type | Single Family |
| Community Name | Meaford |
| AmenitiesNearBy | Hospital |
| Easement | Sub Division Covenants, Easement |
| Features | Wooded Area, Level |
| ParkingSpaceTotal | 4 |
| Structure | Deck |
Building
| BathroomTotal | 1 |
| BedroomsAboveGround | 3 |
| BedroomsTotal | 3 |
| Age | New Building |
| Appliances | Water Heater - Tankless, Water Meter, Garage Door Opener |
| ArchitecturalStyle | Bungalow |
| BasementDevelopment | Unfinished |
| BasementType | Full (unfinished) |
| ConstructionStyleAttachment | Detached |
| CoolingType | Central Air Conditioning, Ventilation System, Air Exchanger |
| ExteriorFinish | Wood, Stone |
| FoundationType | Poured Concrete |
| HeatingFuel | Natural Gas |
| HeatingType | Forced Air |
| StoriesTotal | 1 |
| SizeInterior | 1500 - 2000 Sqft |
| Type | House |
| UtilityWater | Municipal Water |
Parking
| Attached Garage | |
| Garage |
Land
| AccessType | Private Road, Year-round Access |
| Acreage | No |
| LandAmenities | Hospital |
| SizeDepth | 103 Ft ,3 In |
| SizeFrontage | 65 Ft ,2 In |
| SizeIrregular | 65.2 X 103.3 Ft |
| SizeTotalText | 65.2 X 103.3 Ft |
| ZoningDescription | R1 |
Rooms
| Level | Type | Length | Width | Dimensions |
|---|---|---|---|---|
| Main Level | Other | 3.73 m | 3.84 m | 3.73 m x 3.84 m |
| Main Level | Dining Room | 3.66 m | 3.66 m | 3.66 m x 3.66 m |
| Main Level | Living Room | 4.52 m | 5.49 m | 4.52 m x 5.49 m |
| Main Level | Primary Bedroom | 3.91 m | 5.44 m | 3.91 m x 5.44 m |
| Main Level | Bathroom | 2.01 m | 3.51 m | 2.01 m x 3.51 m |
| Main Level | Bathroom | 2.23 m | 2.62 m | 2.23 m x 2.62 m |
| Main Level | Bedroom | 3.45 m | 4.11 m | 3.45 m x 4.11 m |
| Main Level | Bedroom | 3.25 m | 3.51 m | 3.25 m x 3.51 m |
Utilities
| Cable | Available |
https://www.realtor.ca/real-estate/27167584/27-16-hilton-lane-meaford-meaford
Interested?
Contact us for more information
Ivan Alderdice
Broker of Record
408 Ridge Road
Meaford, Ontario N4L 1L8


