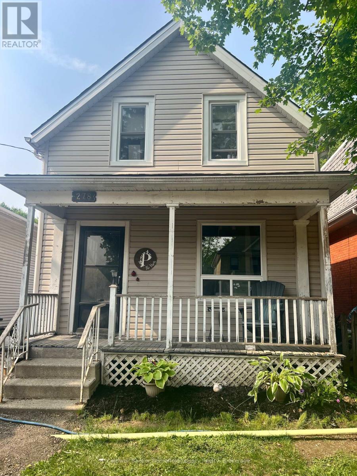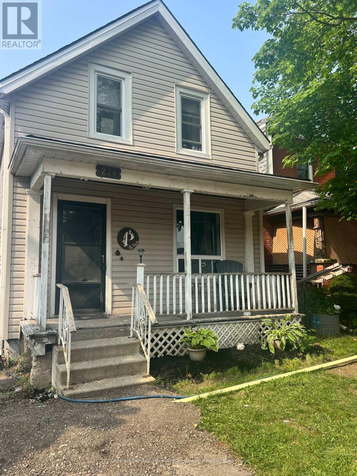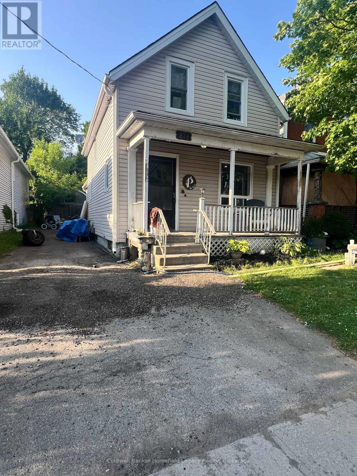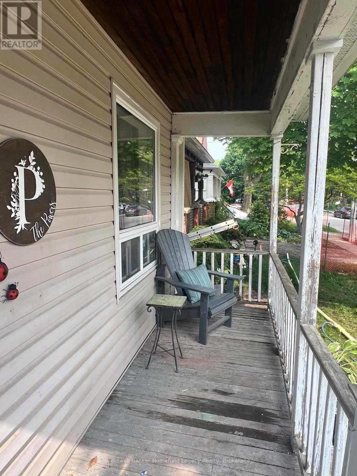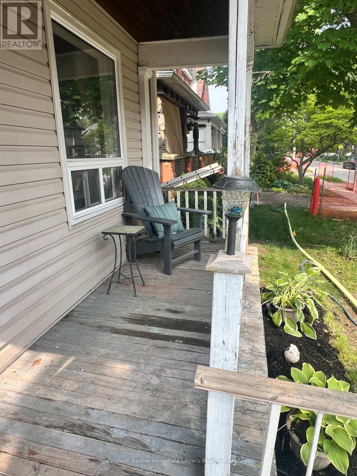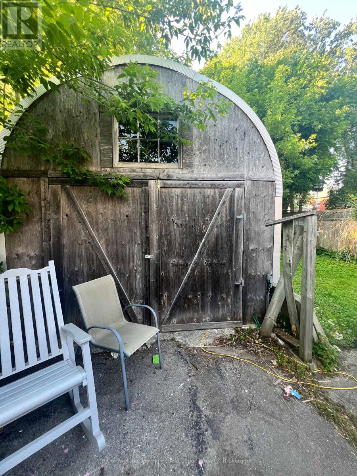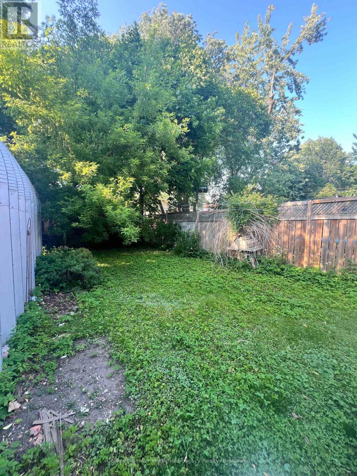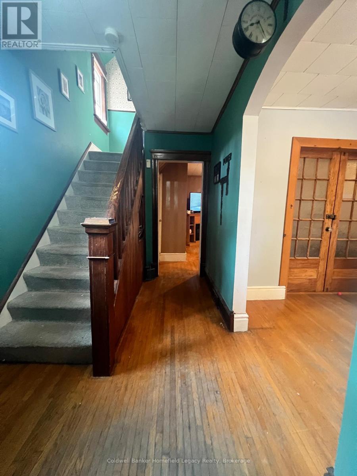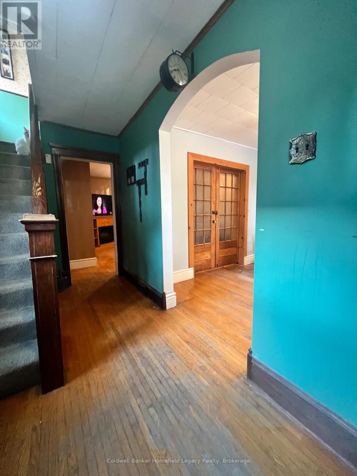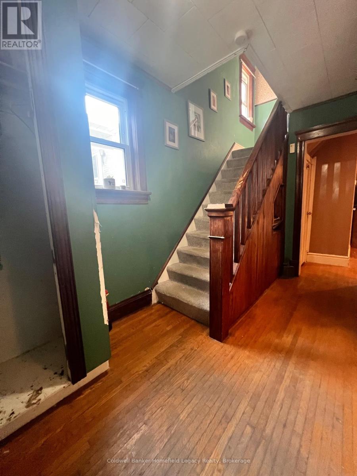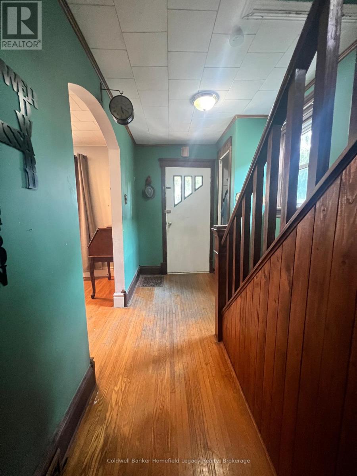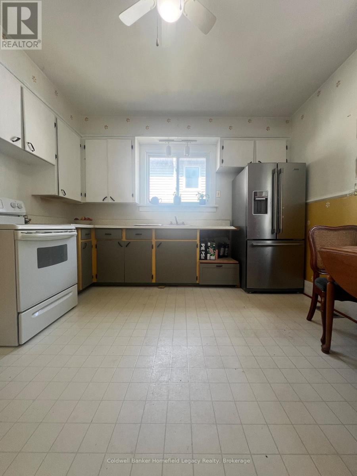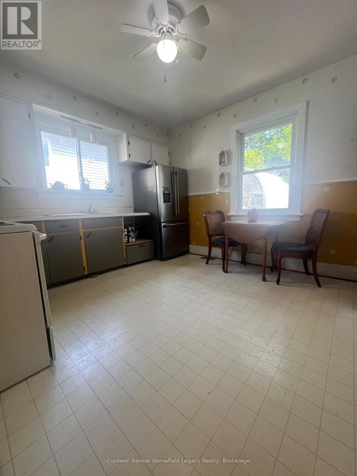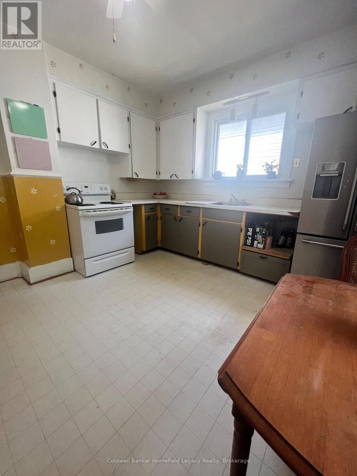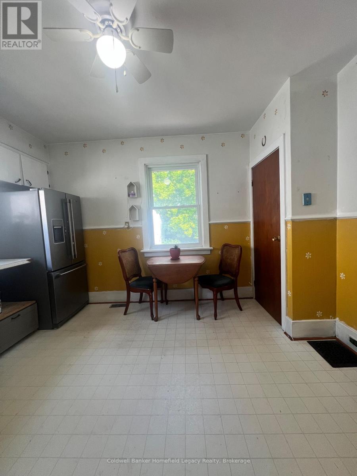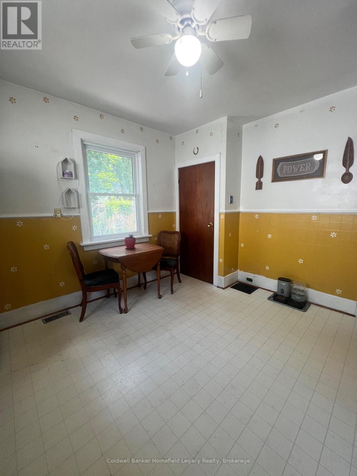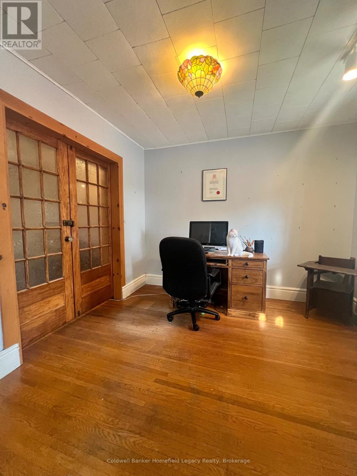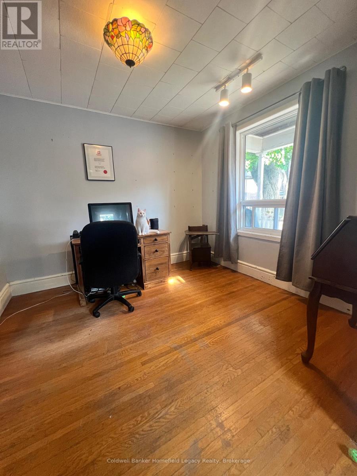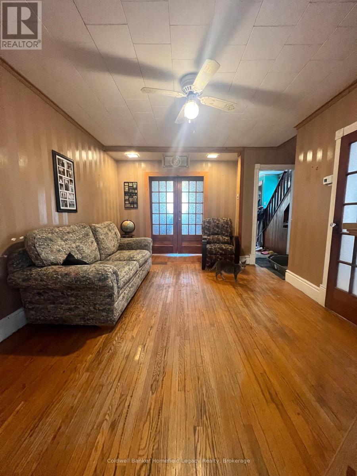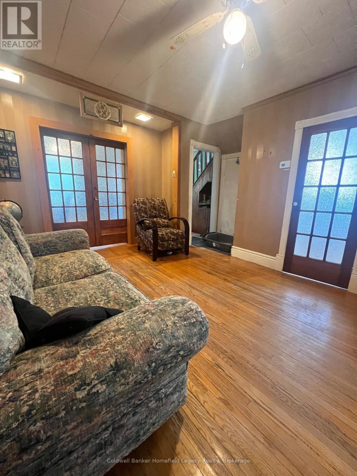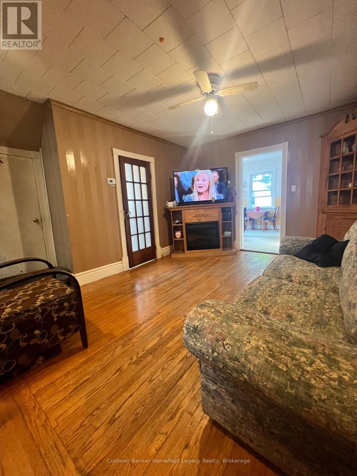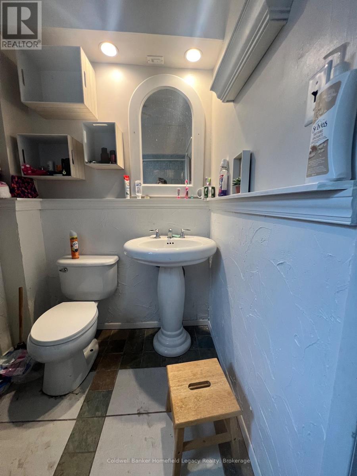278 Albert Street Stratford, Ontario N5A 3K9
$485,000
Don't miss this opportunity to own a great starter home in a friendly family neighbourhood. This 1 1/2 storey home is located close to down town Stratford with schools, shopping, and lots of amenities to enjoy. The main floor level consists of a nice size living room, a front facing office overlooking the front covered porch, a bright and cheerful kitchen with a pantry area, and a 4 pc bathroom. The upper level boasts a large primary bedroom, and two rear facing bedrooms. The detached garage can accommodate a single car or make this a great space for a workshop or extra storage. The private asphalt driveway allows parking for 3 cars, and the quaint backyard area is perfect for a private get together or family fun time. Book your private showing today! (id:44887)
Property Details
| MLS® Number | X12217236 |
| Property Type | Single Family |
| Community Name | Stratford |
| AmenitiesNearBy | Hospital, Park, Place Of Worship, Public Transit, Schools |
| EquipmentType | Water Heater |
| Features | Flat Site |
| ParkingSpaceTotal | 4 |
| RentalEquipmentType | Water Heater |
| Structure | Porch |
Building
| BathroomTotal | 1 |
| BedroomsAboveGround | 3 |
| BedroomsTotal | 3 |
| Age | 100+ Years |
| Appliances | Water Softener, Water Meter, Stove, Refrigerator |
| BasementDevelopment | Unfinished |
| BasementType | Full (unfinished) |
| ConstructionStyleAttachment | Detached |
| CoolingType | Central Air Conditioning |
| ExteriorFinish | Vinyl Siding |
| FireProtection | Smoke Detectors |
| FoundationType | Concrete |
| HeatingFuel | Natural Gas |
| HeatingType | Forced Air |
| StoriesTotal | 2 |
| SizeInterior | 1500 - 2000 Sqft |
| Type | House |
| UtilityWater | Municipal Water |
Parking
| Detached Garage | |
| Garage |
Land
| Acreage | No |
| LandAmenities | Hospital, Park, Place Of Worship, Public Transit, Schools |
| Sewer | Sanitary Sewer |
| SizeDepth | 97 Ft ,7 In |
| SizeFrontage | 32 Ft ,3 In |
| SizeIrregular | 32.3 X 97.6 Ft |
| SizeTotalText | 32.3 X 97.6 Ft|under 1/2 Acre |
| SurfaceWater | River/stream |
| ZoningDescription | R2 |
Rooms
| Level | Type | Length | Width | Dimensions |
|---|---|---|---|---|
| Basement | Utility Room | 5.48 m | 6.09 m | 5.48 m x 6.09 m |
| Basement | Other | 3.65 m | 6.09 m | 3.65 m x 6.09 m |
| Main Level | Kitchen | 3.65 m | 6.09 m | 3.65 m x 6.09 m |
| Main Level | Living Room | 4.57 m | 7.31 m | 4.57 m x 7.31 m |
| Main Level | Bathroom | 1.52 m | 3.04 m | 1.52 m x 3.04 m |
| Main Level | Office | 4.57 m | 3.04 m | 4.57 m x 3.04 m |
| Main Level | Foyer | 1.52 m | 3.65 m | 1.52 m x 3.65 m |
| Upper Level | Bedroom | 3.04 m | 3.35 m | 3.04 m x 3.35 m |
| Upper Level | Bedroom 2 | 3.04 m | 3.35 m | 3.04 m x 3.35 m |
| Upper Level | Bedroom 3 | 5.48 m | 6.09 m | 5.48 m x 6.09 m |
Utilities
| Cable | Available |
| Electricity | Installed |
| Sewer | Installed |
https://www.realtor.ca/real-estate/28461275/278-albert-street-stratford-stratford
Interested?
Contact us for more information
Heidi James
Salesperson
150 Queen St.e. Box 699
St. Marys, Ontario N4X 1B4

