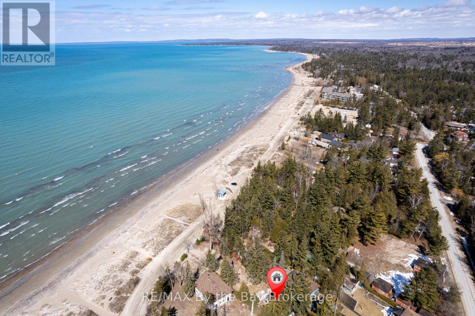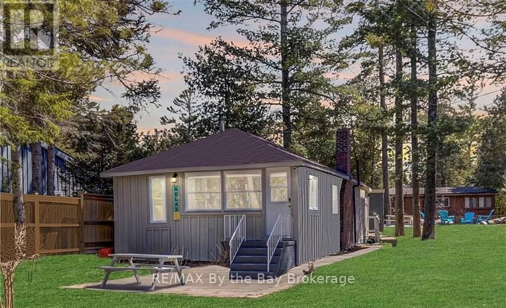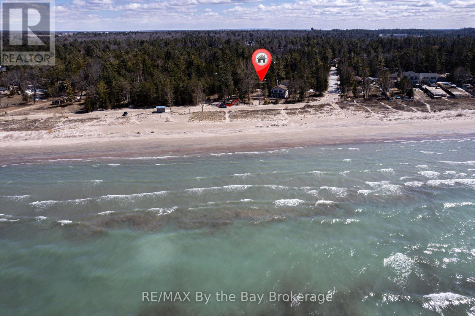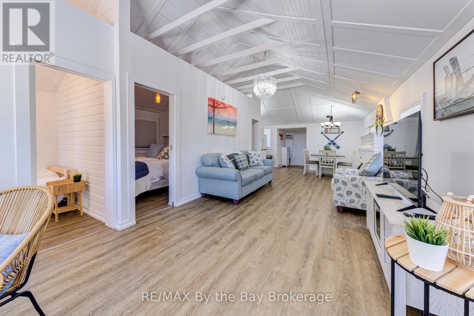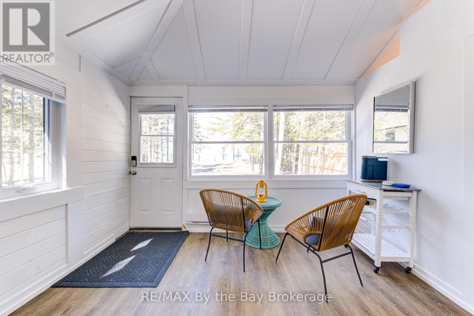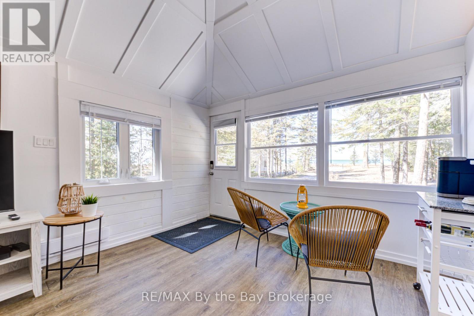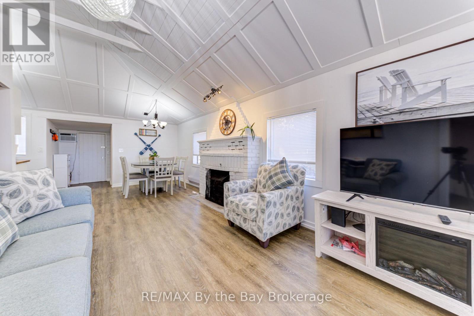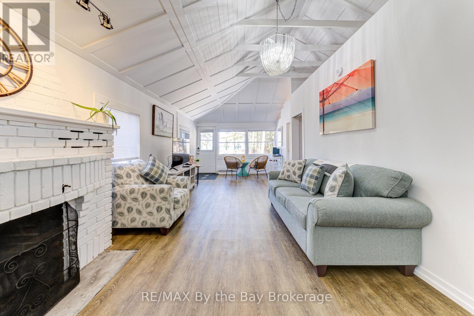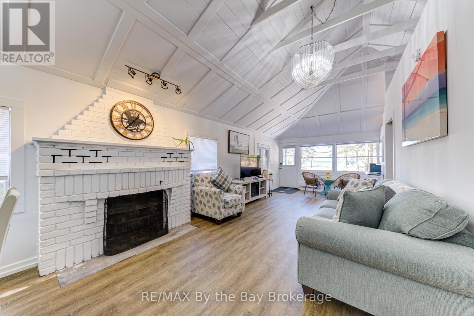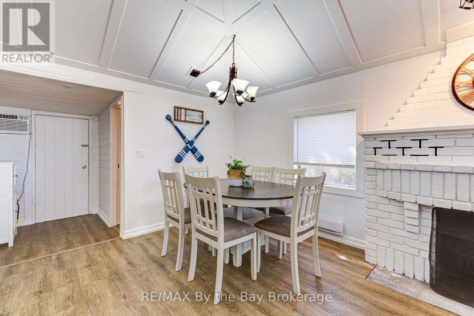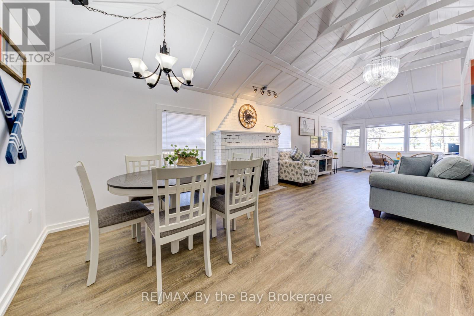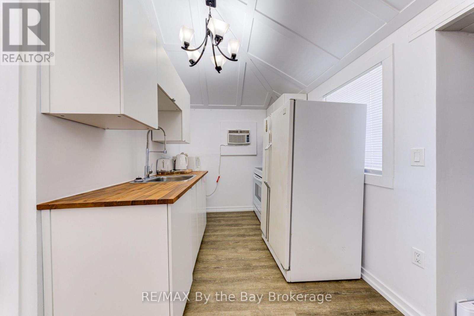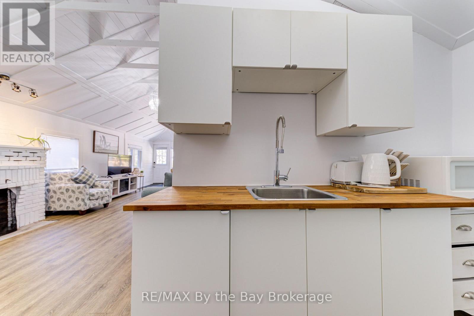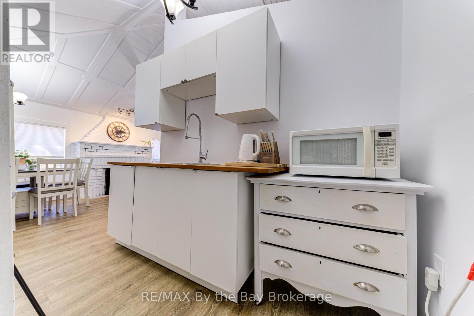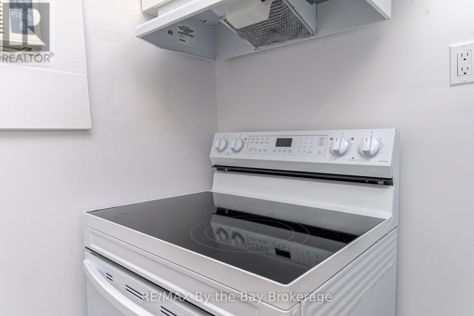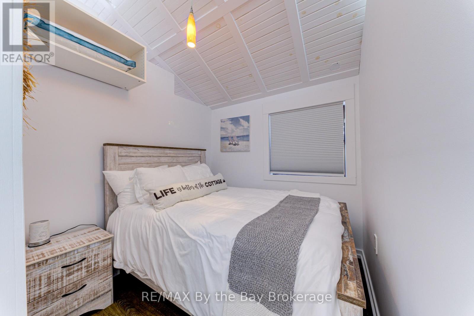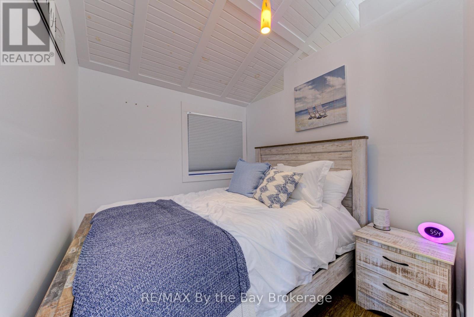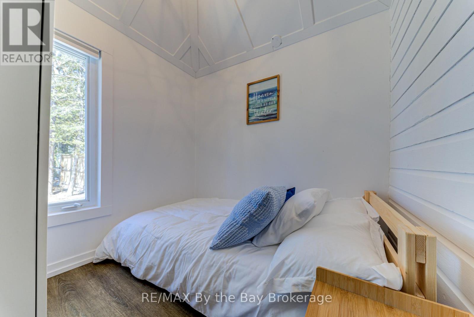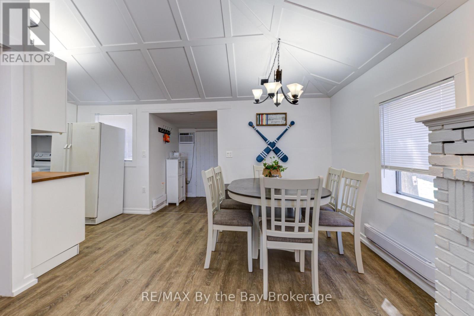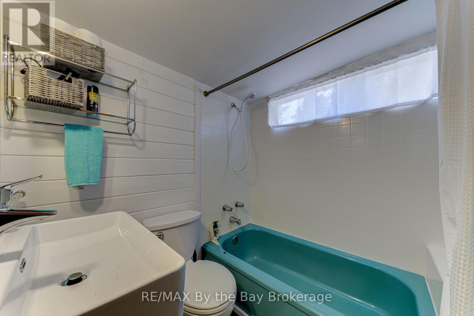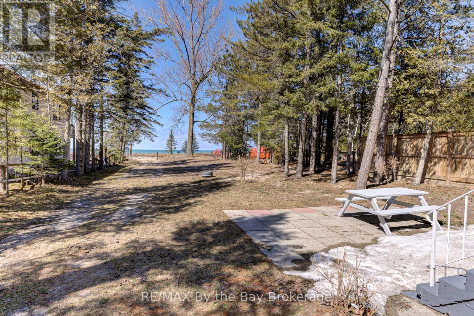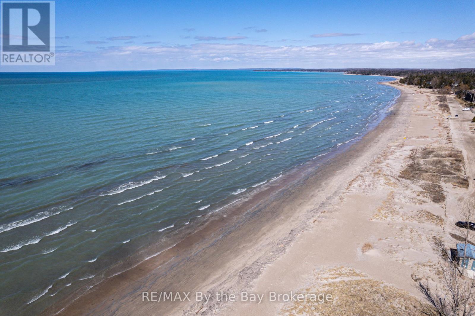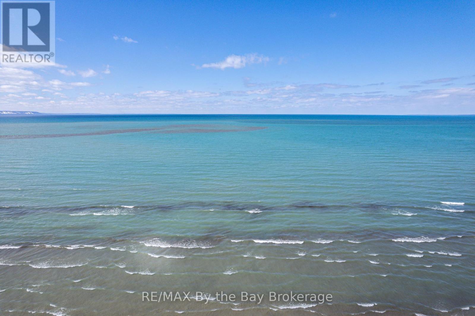278 Coastline Drive Wasaga Beach, Ontario L9Z 2M4
$1,274,900
Escape to your own private oasis on Georgian Bay with this beautifully renovated 3-bedroom cottage. Step directly onto the pristine sands of Allenwood Beach and immerse yourself in the tranquility of waterfront living. This cozy cottage offers a warm and inviting atmosphere, perfect for creating lasting memories with loved ones Imagine waking up to the gentle sounds of waves and enjoying breathtaking sunsets from your private 56 x 276 ft lot. Inside, you'll find a thoughtfully designed space that maximizes every inch. The open-concept living area is bathed in natural light, creating a seamless flow between the living room, dining area, and kitchen. Cozy up by the fireplace on cooler evenings, or enjoy a delicious meal with loved ones while taking in the stunning views. This property is a rare find, offering a prime location in the desirable east end of Wasaga Beach, away from the crowds yet close to all amenities. Whether you're seeking a peaceful retreat or a vacation rental investment, this is an opportunity you won't want to miss. (id:44887)
Property Details
| MLS® Number | S11921999 |
| Property Type | Single Family |
| Community Name | Wasaga Beach |
| Easement | Unknown, None |
| Features | Flat Site |
| ParkingSpaceTotal | 6 |
| ViewType | Direct Water View |
| WaterFrontType | Waterfront |
Building
| BathroomTotal | 1 |
| BedroomsAboveGround | 3 |
| BedroomsTotal | 3 |
| Appliances | Stove, Window Coverings, Refrigerator |
| ArchitecturalStyle | Bungalow |
| BasementDevelopment | Unfinished |
| BasementType | Crawl Space (unfinished) |
| ConstructionStyleAttachment | Detached |
| CoolingType | Wall Unit |
| ExteriorFinish | Wood |
| FireProtection | Smoke Detectors |
| FireplacePresent | Yes |
| FireplaceTotal | 1 |
| FoundationType | Block |
| HeatingFuel | Electric |
| HeatingType | Baseboard Heaters |
| StoriesTotal | 1 |
| Type | House |
| UtilityWater | Municipal Water |
Parking
| No Garage |
Land
| AccessType | Year-round Access |
| Acreage | No |
| Sewer | Sanitary Sewer |
| SizeDepth | 276 Ft ,4 In |
| SizeFrontage | 56 Ft |
| SizeIrregular | 56 X 276.4 Ft ; 55.92 X 276.14 X 56.03 X 275.88 |
| SizeTotalText | 56 X 276.4 Ft ; 55.92 X 276.14 X 56.03 X 275.88|under 1/2 Acre |
| ZoningDescription | R1 Residential |
Rooms
| Level | Type | Length | Width | Dimensions |
|---|---|---|---|---|
| Main Level | Kitchen | 2.54 m | 2.24 m | 2.54 m x 2.24 m |
| Main Level | Dining Room | 9.4 m | 3.36 m | 9.4 m x 3.36 m |
| Main Level | Living Room | 9.4 m | 3.66 m | 9.4 m x 3.66 m |
| Main Level | Bedroom | 2.24 m | 3.66 m | 2.24 m x 3.66 m |
| Main Level | Bedroom | 2.24 m | 3.66 m | 2.24 m x 3.66 m |
| Main Level | Bedroom | 2.18 m | 3.66 m | 2.18 m x 3.66 m |
| Main Level | Bathroom | 1.88 m | 1.7 m | 1.88 m x 1.7 m |
Utilities
| Cable | Available |
| Wireless | Available |
| Sewer | Installed |
https://www.realtor.ca/real-estate/27798871/278-coastline-drive-wasaga-beach-wasaga-beach
Interested?
Contact us for more information
Rashika David
Salesperson
6-1263 Mosley Street
Wasaga Beach, Ontario L9Z 2Y7

