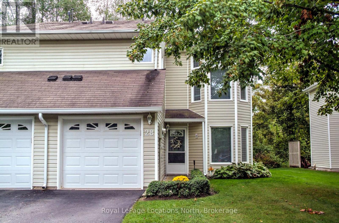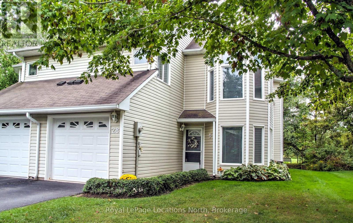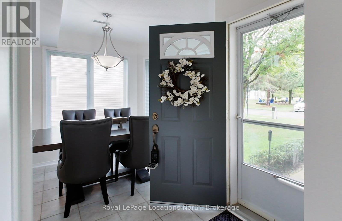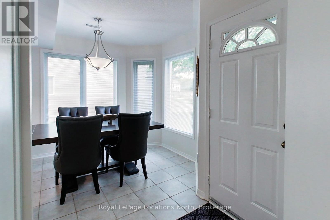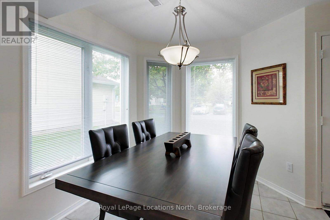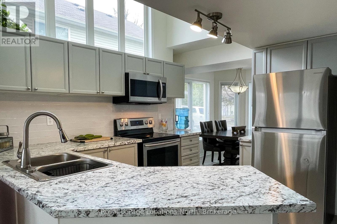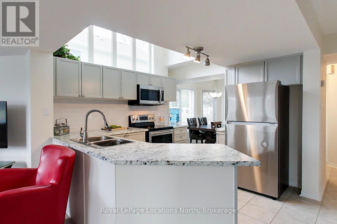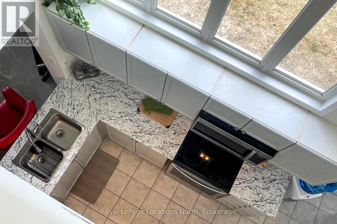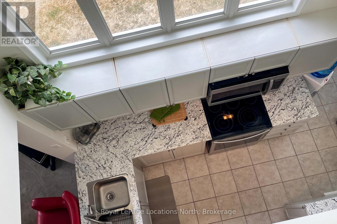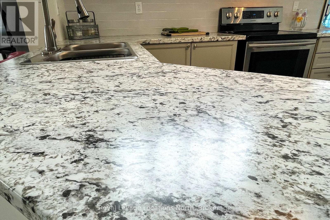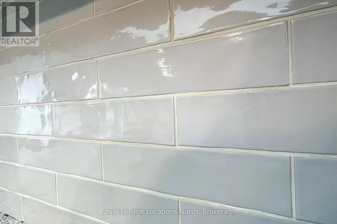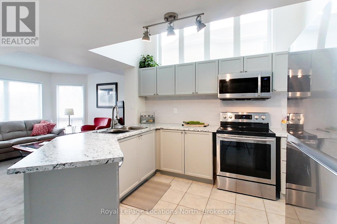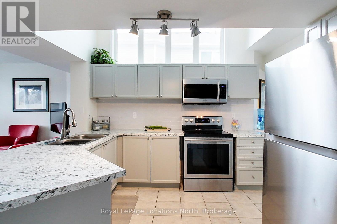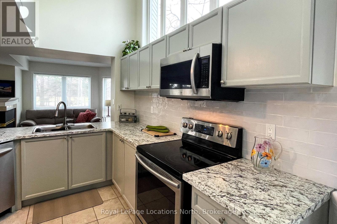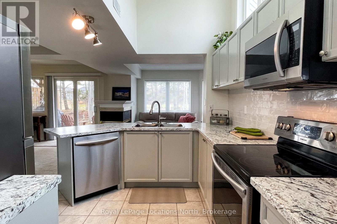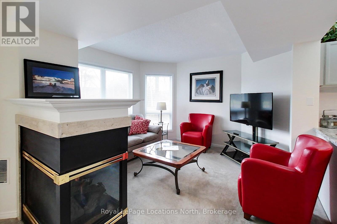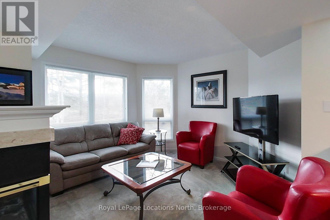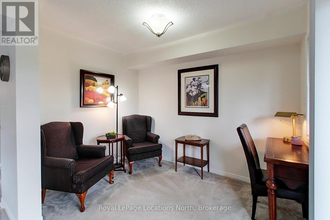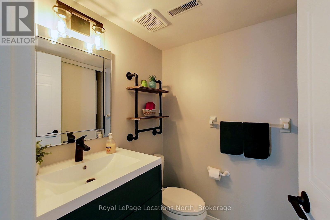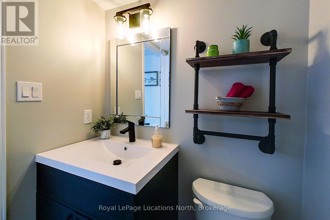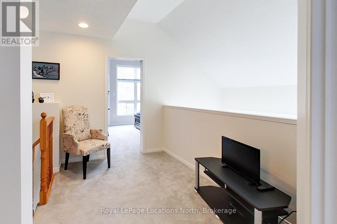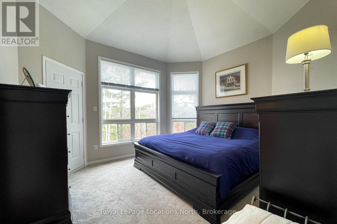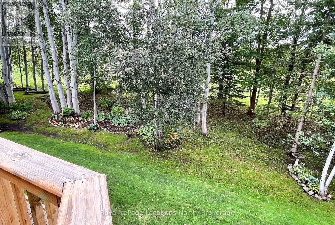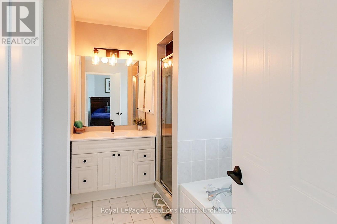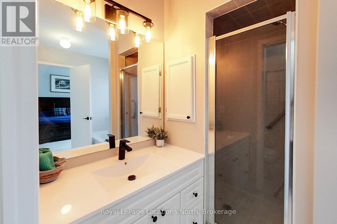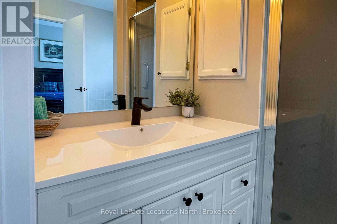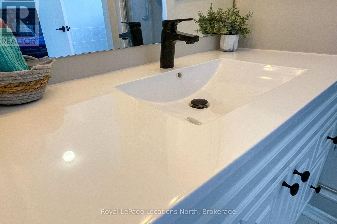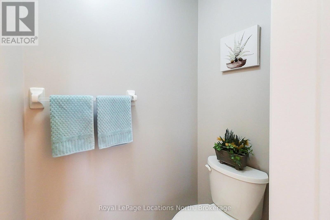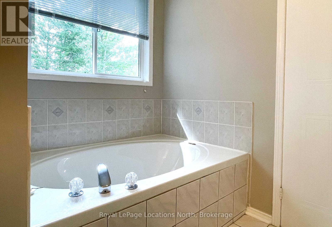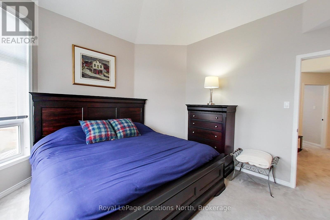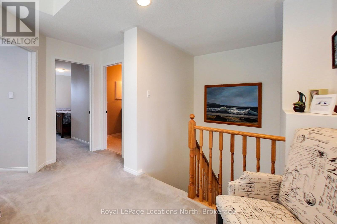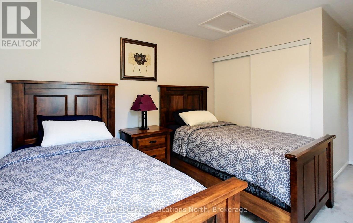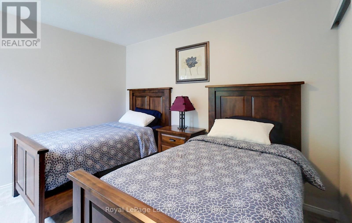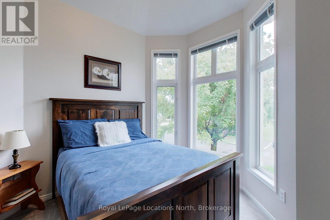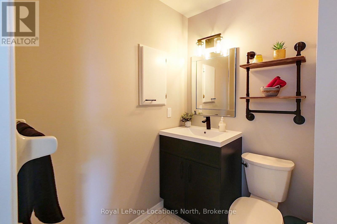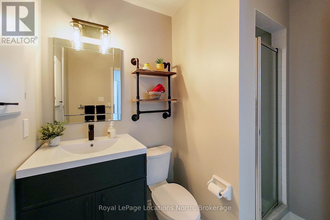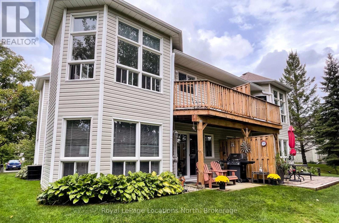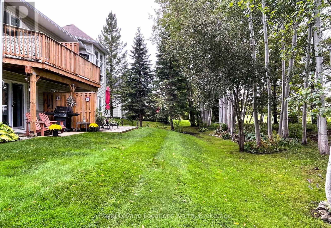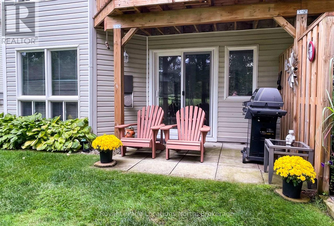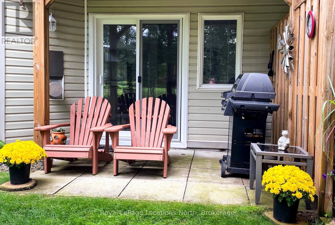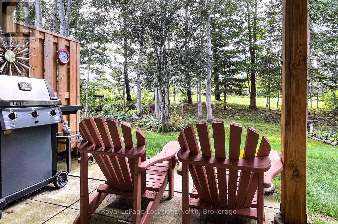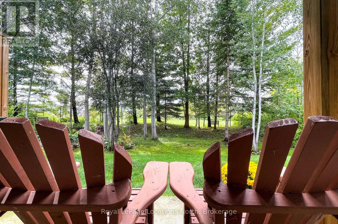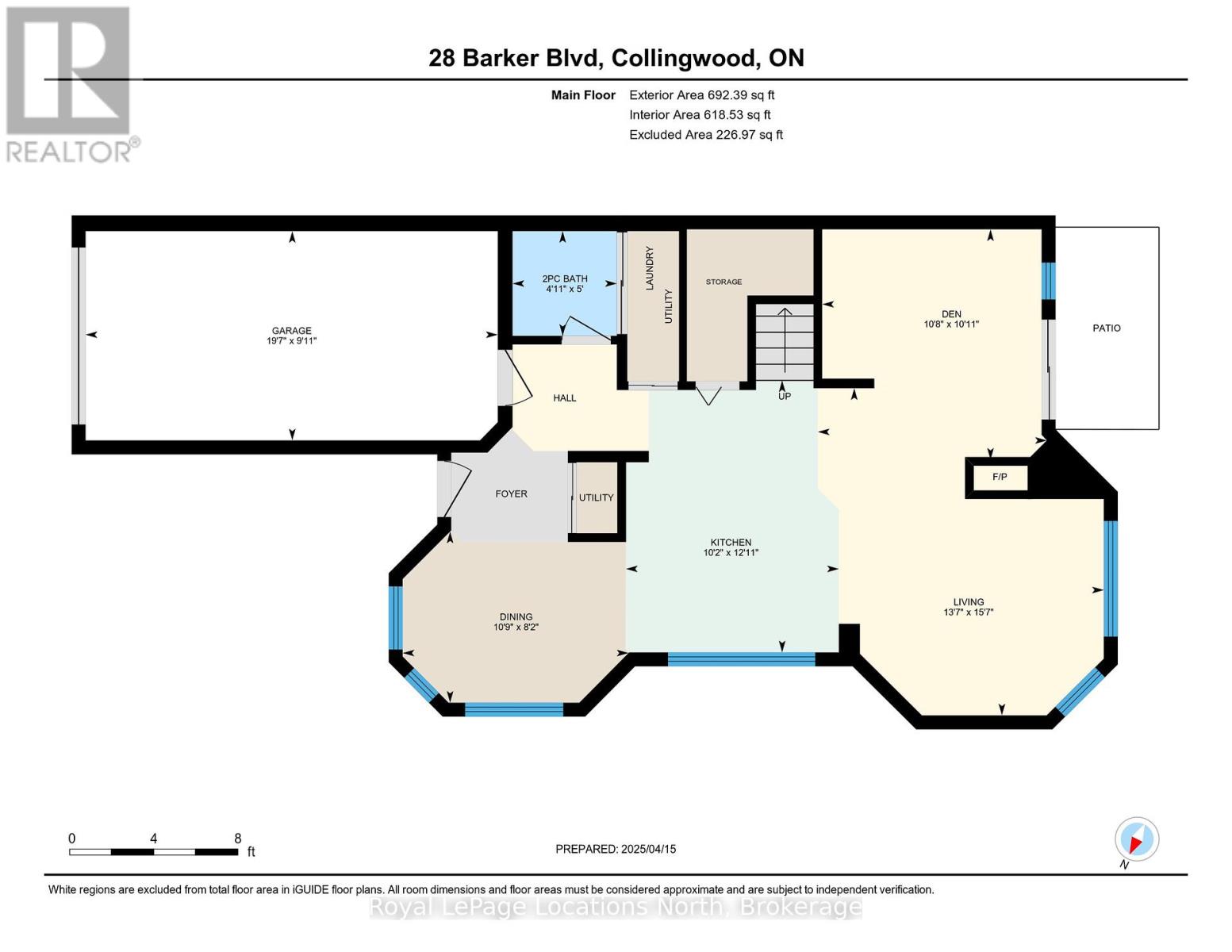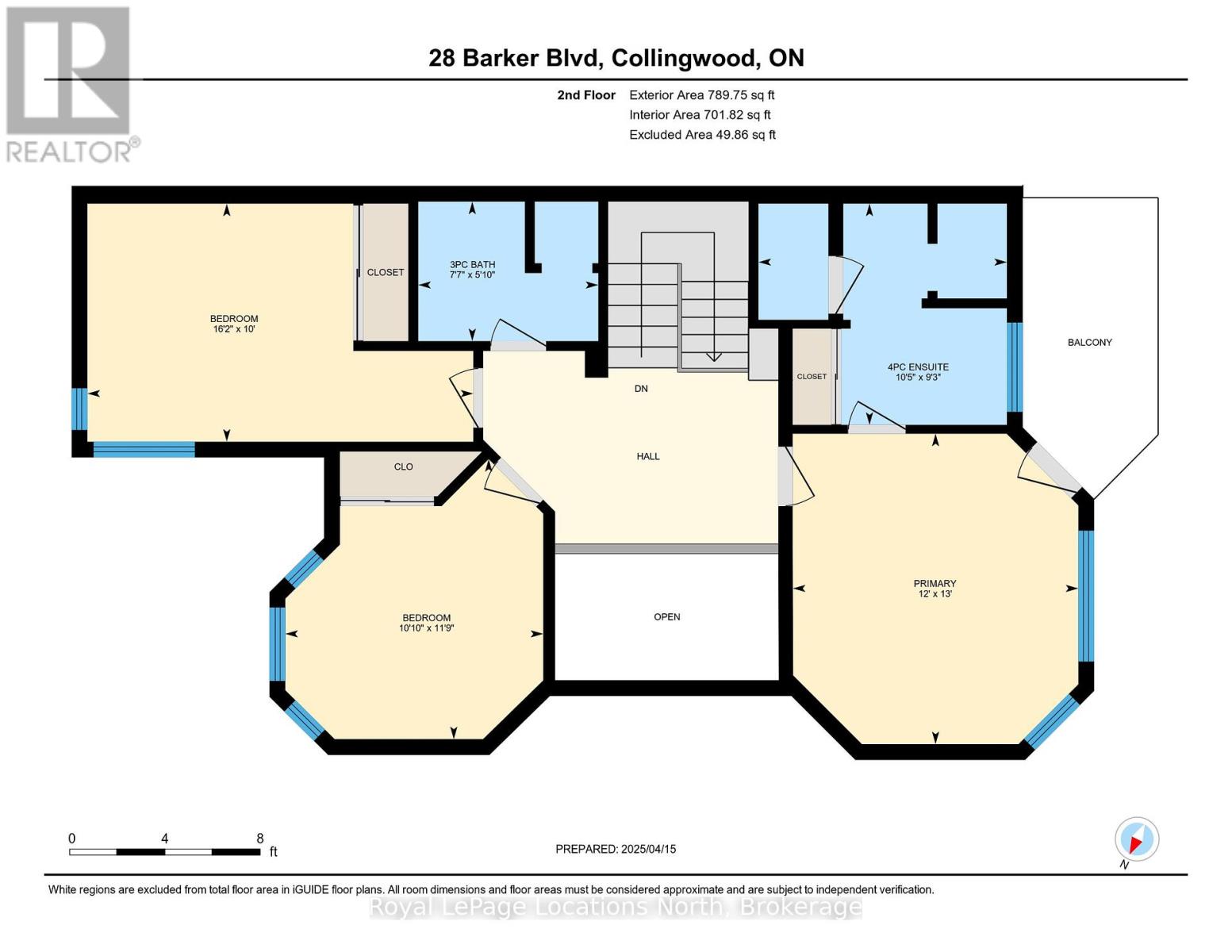28 Barker Boulevard Collingwood, Ontario L9Y 4W4
$687,500Maintenance, Common Area Maintenance, Parking
$626 Monthly
Maintenance, Common Area Maintenance, Parking
$626 MonthlyEnjoy Serene, Maintenance-Free Living in Cranberry West. Welcome to this beautifully maintained semi-detached home in the sought-after Cranberry West community, offering a peaceful, park-like setting with picturesque views in every direction. Overlooking a lush community park in the front and backing onto green space along the 7th hole of Cranberry Golf Course, this home blends nature and convenience seamlessly. Step inside to a bright and inviting layout, featuring three bedrooms and three updated bathrooms. The spacious primary suite includes a private balcony and a relaxing ensuite with a soaker tub. Large windows throughout the home let in an abundance of natural light -- enjoy the park view from the expansive bay window in the dining room, or take in the tranquil preserve from the floor-to-ceiling windows in the living area and primary bedroom. The main floor is designed for easy living and entertaining, with sliding doors leading to a private patio, an ideal spot to enjoy your morning coffee or evening glass of wine. Soaring ceilings in the updated kitchen add an airy feel, complete with a row of transom windows that also brighten the upper loft area. A cozy two-sided gas fireplace connects the living area to an open den perfect for reading or relaxing. With fresh, neutral décor and pride of ownership evident throughout, this home is move-in ready. Best of all, the exterior, including the beautifully manicured backyard, is fully maintained by the condo corporation. Enjoy the community pool and common sitting areas, plus four convenient visitor parking spots just across the street. With easy access to the Georgian Trail, the Bay, ski hills and downtown Collingwood, this is an ideal home base for four-season living. (id:44887)
Property Details
| MLS® Number | S12088347 |
| Property Type | Single Family |
| Community Name | Collingwood |
| AmenitiesNearBy | Hospital, Ski Area |
| CommunityFeatures | Pet Restrictions, School Bus |
| EquipmentType | None |
| Features | Backs On Greenbelt, Flat Site, Conservation/green Belt, Balcony |
| ParkingSpaceTotal | 2 |
| PoolType | Outdoor Pool |
| RentalEquipmentType | None |
| Structure | Patio(s) |
Building
| BathroomTotal | 3 |
| BedroomsAboveGround | 3 |
| BedroomsTotal | 3 |
| Age | 16 To 30 Years |
| Amenities | Visitor Parking, Fireplace(s) |
| Appliances | Garage Door Opener Remote(s), Water Heater, Dishwasher, Dryer, Microwave, Stove, Washer, Refrigerator |
| CoolingType | Central Air Conditioning |
| ExteriorFinish | Aluminum Siding |
| FireProtection | Smoke Detectors |
| FireplacePresent | Yes |
| FireplaceTotal | 1 |
| FlooringType | Tile, Carpeted |
| HalfBathTotal | 1 |
| HeatingFuel | Natural Gas |
| HeatingType | Forced Air |
| StoriesTotal | 2 |
| SizeInterior | 1400 - 1599 Sqft |
Parking
| Attached Garage | |
| Garage |
Land
| Acreage | No |
| LandAmenities | Hospital, Ski Area |
| LandscapeFeatures | Landscaped |
| ZoningDescription | R3-32 |
Rooms
| Level | Type | Length | Width | Dimensions |
|---|---|---|---|---|
| Second Level | Primary Bedroom | 3.99 m | 3.66 m | 3.99 m x 3.66 m |
| Second Level | Bathroom | 2.83 m | 3.18 m | 2.83 m x 3.18 m |
| Second Level | Bedroom | 3.58 m | 3.3 m | 3.58 m x 3.3 m |
| Second Level | Bedroom | 3.05 m | 4.95 m | 3.05 m x 4.95 m |
| Second Level | Bathroom | 1.78 m | 2.31 m | 1.78 m x 2.31 m |
| Main Level | Dining Room | 2.49 m | 3.28 m | 2.49 m x 3.28 m |
| Main Level | Kitchen | 3.94 m | 3.1 m | 3.94 m x 3.1 m |
| Main Level | Living Room | 4.75 m | 4.14 m | 4.75 m x 4.14 m |
| Main Level | Den | 3.33 m | 3.25 m | 3.33 m x 3.25 m |
| Main Level | Bathroom | 1.52 m | 1.51 m | 1.52 m x 1.51 m |
https://www.realtor.ca/real-estate/28180487/28-barker-boulevard-collingwood-collingwood
Interested?
Contact us for more information
Karen E Willison
Salesperson
112 Hurontario St
Collingwood, Ontario L9Y 2L8
Stan Kukla
Broker
112 Hurontario St
Collingwood, Ontario L9Y 2L8

