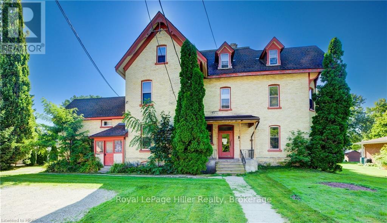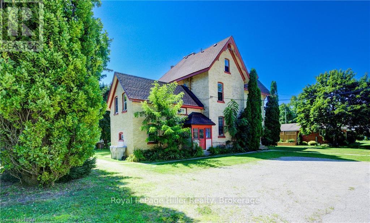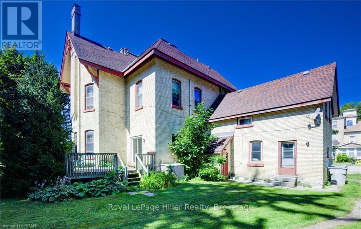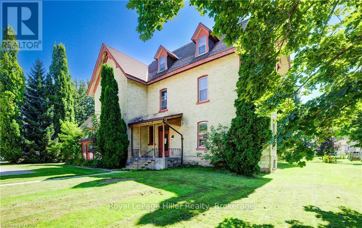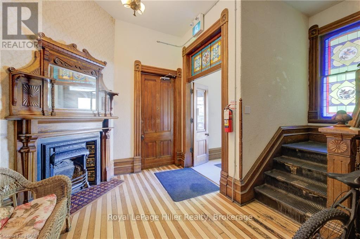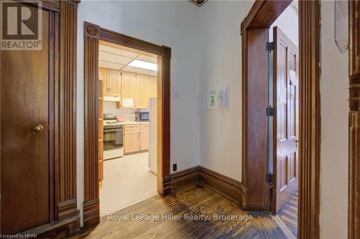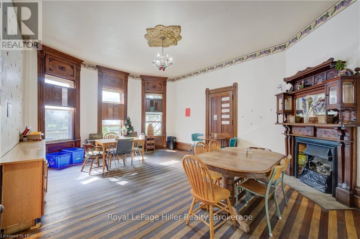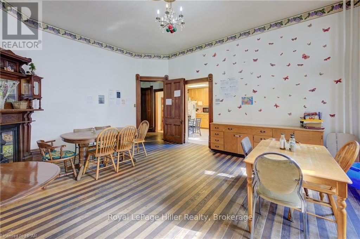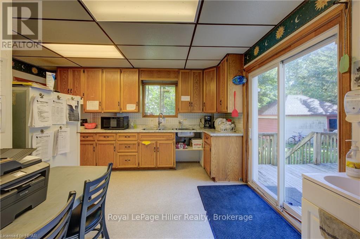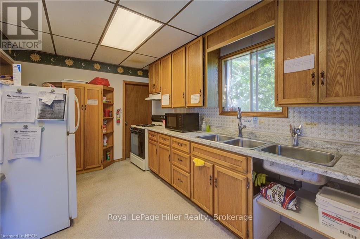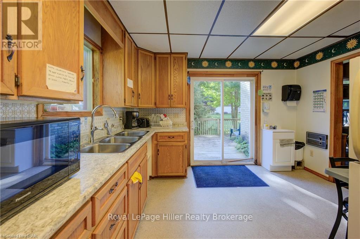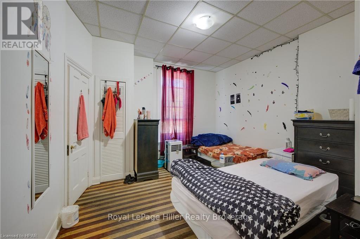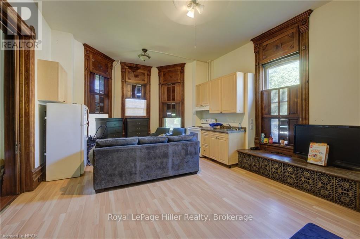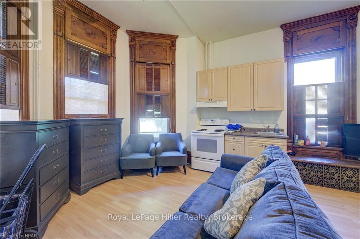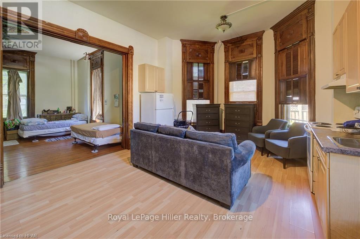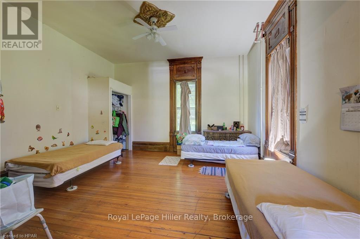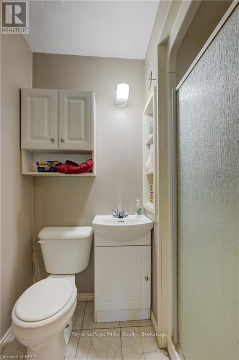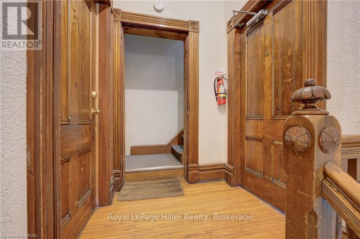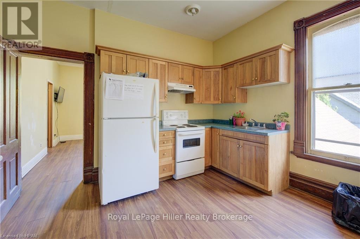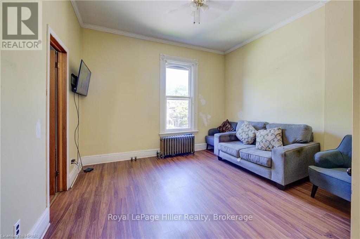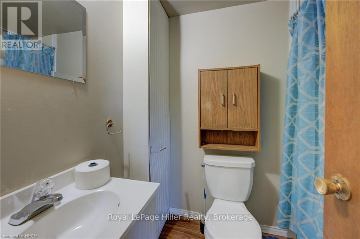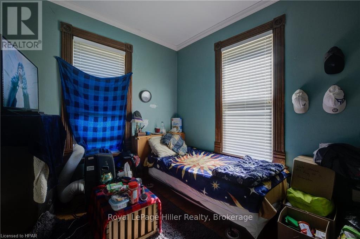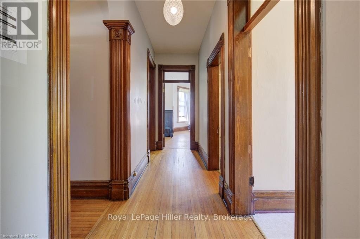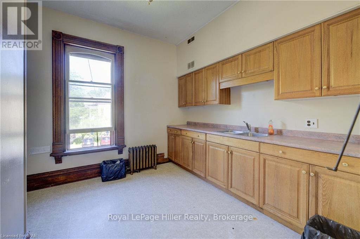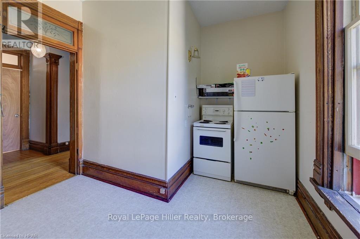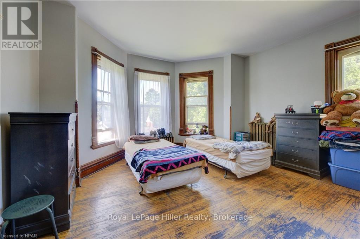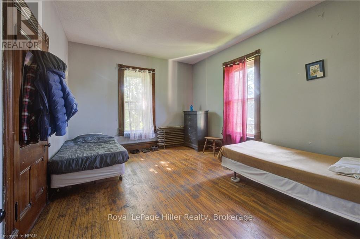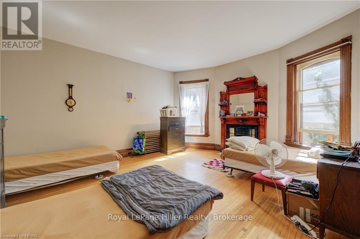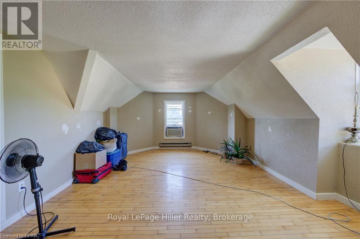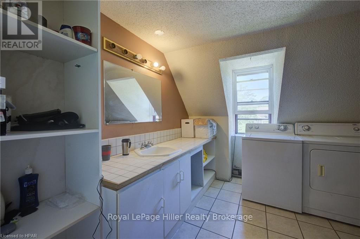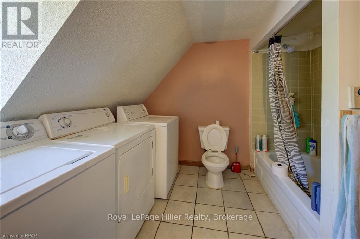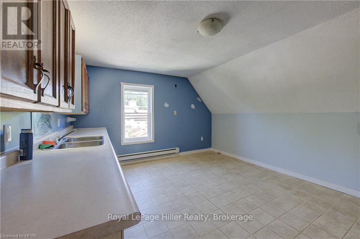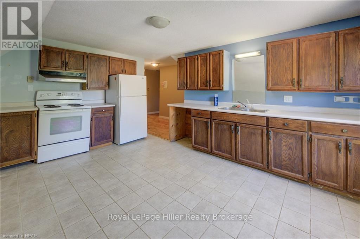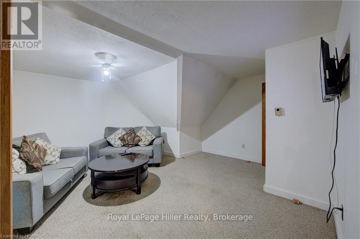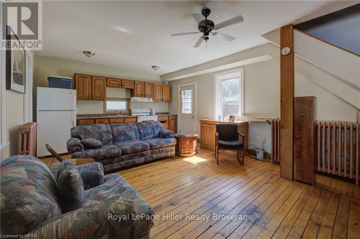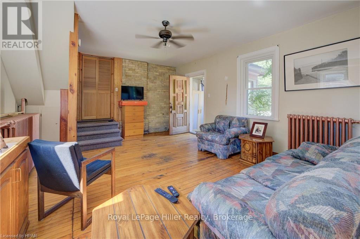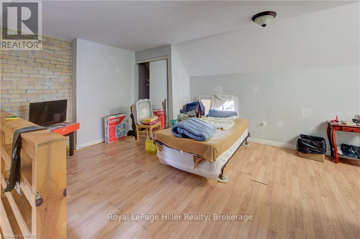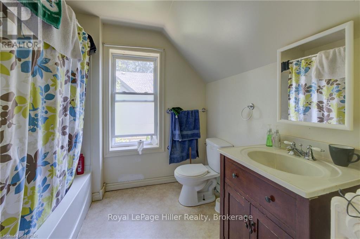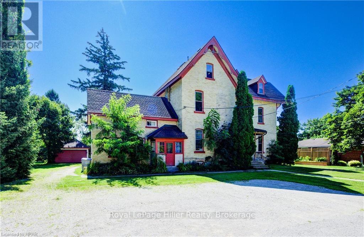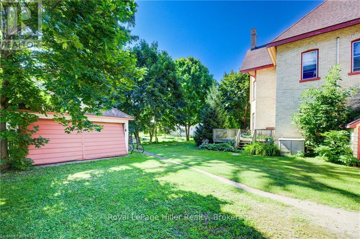28 Wilson St Street Huron East, Ontario N0K 1W0
$894,000
Expand your investment portfolio with this rare opportunity to own a large multi-residential property in the charming Town of Seaforth, ON. Currently operating as a group home, this property offers more than 5000 sq ft of livable space that is split into six (6) units. Features include multiple kitchens, en suite bathrooms, large living spaces, original oak floors and mouldings, and a beautiful winding staircase. Detached garage / shed and large empty back lot. Fantastic opportunity to shift towards an income generating multi with vacant possession available - set your own rents! Call today for your private showing. (id:44887)
Property Details
| MLS® Number | X10781016 |
| Property Type | Single Family |
| Community Name | Seaforth |
| EquipmentType | None |
| ParkingSpaceTotal | 6 |
| RentalEquipmentType | None |
Building
| BathroomTotal | 6 |
| BedroomsAboveGround | 10 |
| BedroomsTotal | 10 |
| Appliances | Water Heater, Dryer, Microwave, Refrigerator, Stove, Washer, Window Coverings |
| BasementDevelopment | Unfinished |
| BasementType | Full (unfinished) |
| ConstructionStyleAttachment | Detached |
| CoolingType | Window Air Conditioner |
| ExteriorFinish | Brick |
| FireplacePresent | Yes |
| FireplaceTotal | 1 |
| FoundationType | Stone |
| HeatingType | Radiant Heat |
| StoriesTotal | 3 |
| Type | House |
| UtilityWater | Municipal Water |
Parking
| Detached Garage |
Land
| Acreage | No |
| Sewer | Sanitary Sewer |
| SizeFrontage | 120.7 M |
| SizeIrregular | 120.7 Acre |
| SizeTotalText | 120.7 Acre|1/2 - 1.99 Acres |
| ZoningDescription | R3 |
Rooms
| Level | Type | Length | Width | Dimensions |
|---|---|---|---|---|
| Second Level | Kitchen | 3.76 m | 2.92 m | 3.76 m x 2.92 m |
| Second Level | Bedroom | 5.05 m | 4.72 m | 5.05 m x 4.72 m |
| Second Level | Bedroom | 4.52 m | 3.78 m | 4.52 m x 3.78 m |
| Second Level | Bedroom | 5.28 m | 4.78 m | 5.28 m x 4.78 m |
| Second Level | Bedroom | 3.68 m | 3.33 m | 3.68 m x 3.33 m |
| Second Level | Bedroom | 3.99 m | 3.76 m | 3.99 m x 3.76 m |
| Second Level | Bathroom | 2.24 m | 1.55 m | 2.24 m x 1.55 m |
| Second Level | Bathroom | 2.16 m | 1.5 m | 2.16 m x 1.5 m |
| Second Level | Kitchen | 4.32 m | 3.2 m | 4.32 m x 3.2 m |
| Third Level | Kitchen | 4.57 m | 3.76 m | 4.57 m x 3.76 m |
| Third Level | Loft | 6.71 m | 4.52 m | 6.71 m x 4.52 m |
| Third Level | Family Room | 5.31 m | 5.23 m | 5.31 m x 5.23 m |
| Third Level | Bedroom | 4.88 m | 3.91 m | 4.88 m x 3.91 m |
| Third Level | Bedroom | 3.56 m | 3.33 m | 3.56 m x 3.33 m |
| Third Level | Bedroom | 3.33 m | 2.34 m | 3.33 m x 2.34 m |
| Third Level | Bathroom | 3.53 m | 3.3 m | 3.53 m x 3.3 m |
| Main Level | Foyer | 2.44 m | 3.66 m | 2.44 m x 3.66 m |
| Main Level | Kitchen | 4.52 m | 3.68 m | 4.52 m x 3.68 m |
| Main Level | Dining Room | 6.3 m | 4.8 m | 6.3 m x 4.8 m |
| Main Level | Living Room | 6.98 m | 4.62 m | 6.98 m x 4.62 m |
| Main Level | Bedroom | 4.83 m | 4.47 m | 4.83 m x 4.47 m |
| Main Level | Bedroom | 4.11 m | 3.78 m | 4.11 m x 3.78 m |
| Main Level | Bathroom | 1.83 m | 1.24 m | 1.83 m x 1.24 m |
| Main Level | Bathroom | 2.16 m | 1.63 m | 2.16 m x 1.63 m |
| Upper Level | Living Room | 4.93 m | 4.32 m | 4.93 m x 4.32 m |
| Upper Level | Kitchen | 4.32 m | 2.08 m | 4.32 m x 2.08 m |
| Upper Level | Loft | 6.76 m | 4.27 m | 6.76 m x 4.27 m |
| Upper Level | Bathroom | 2.44 m | 2.18 m | 2.44 m x 2.18 m |
https://www.realtor.ca/real-estate/27293679/28-wilson-st-street-huron-east-seaforth-seaforth
Interested?
Contact us for more information
Jeremy Demers
Broker
100 Erie Street
Stratford, Ontario N5A 2M4

