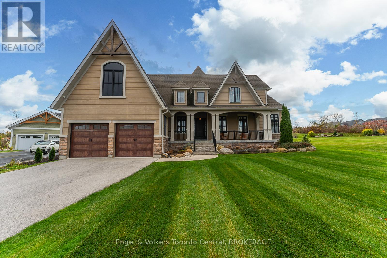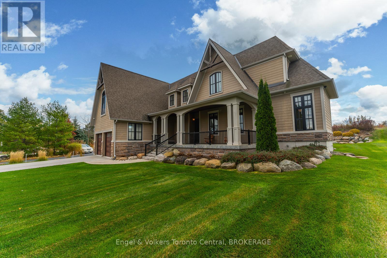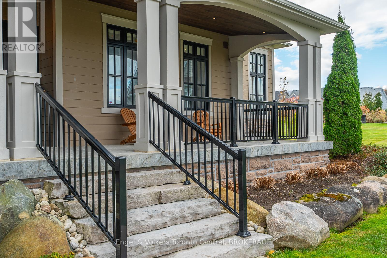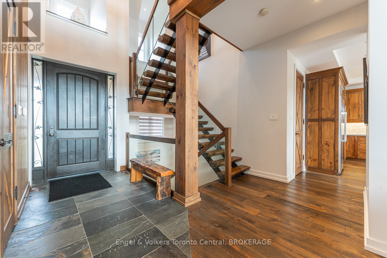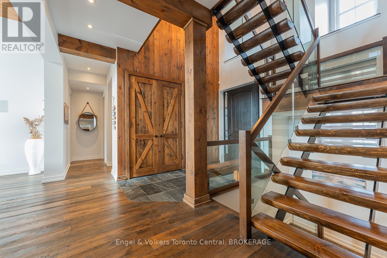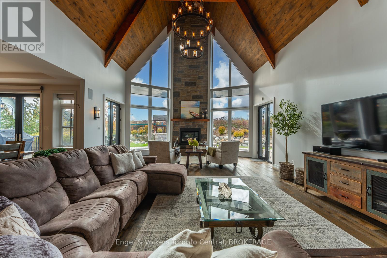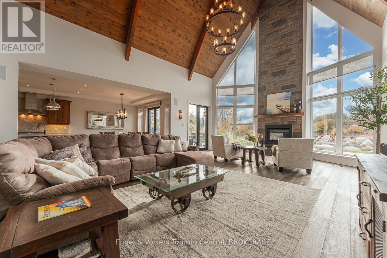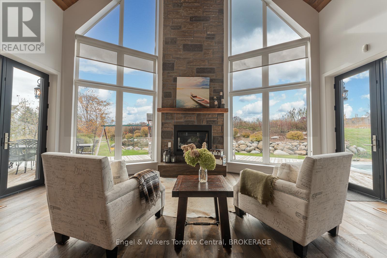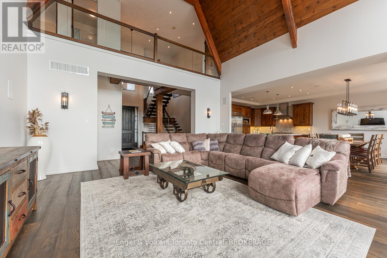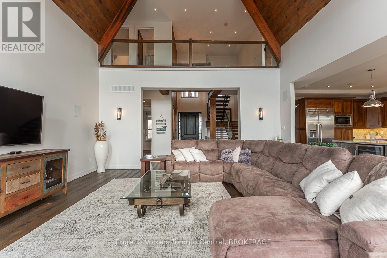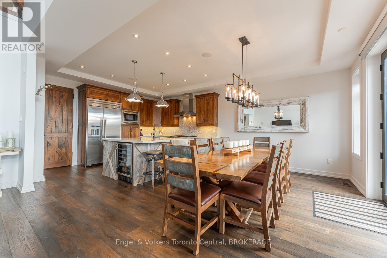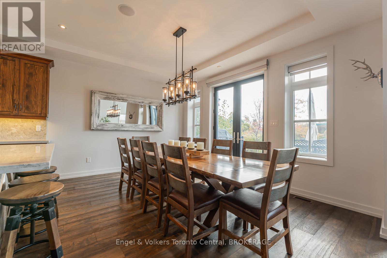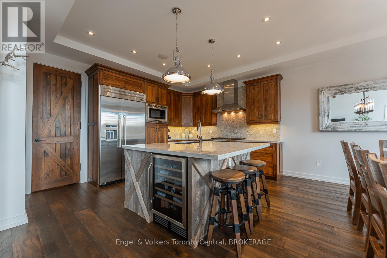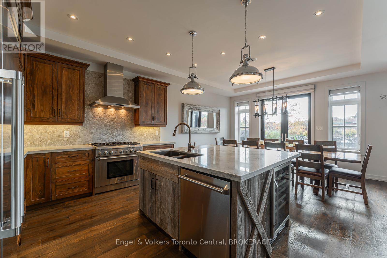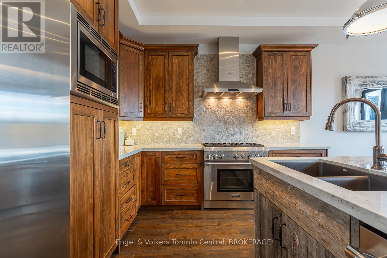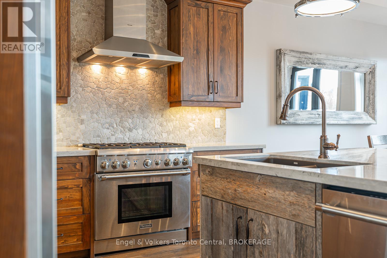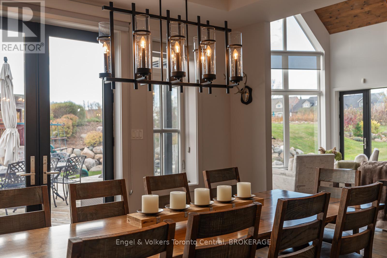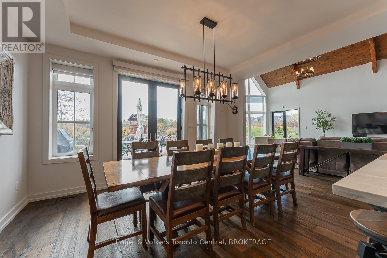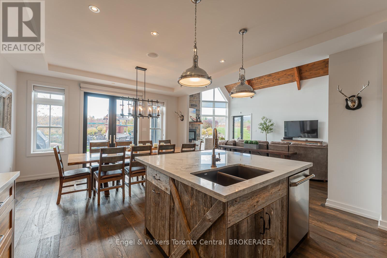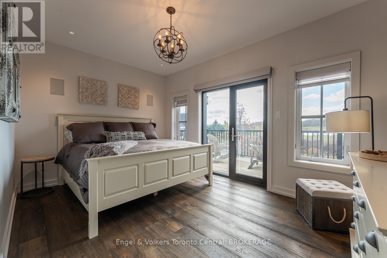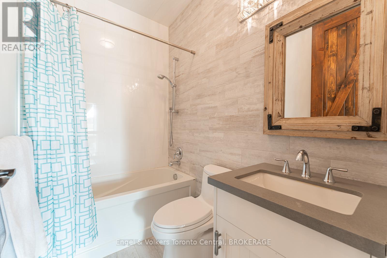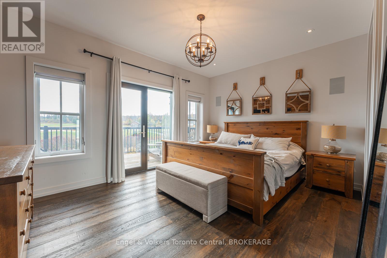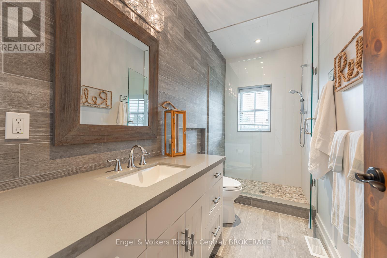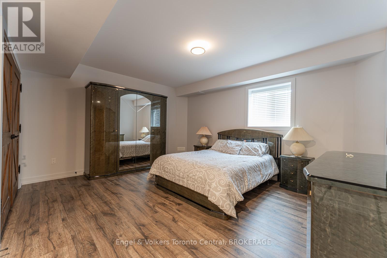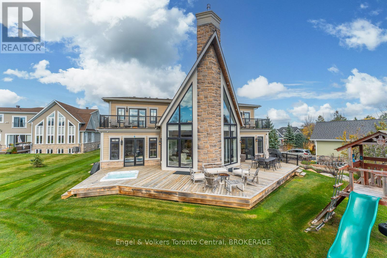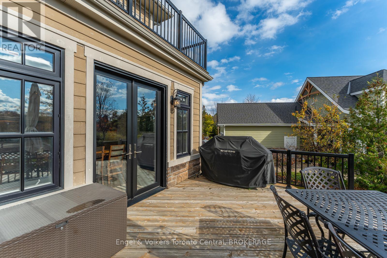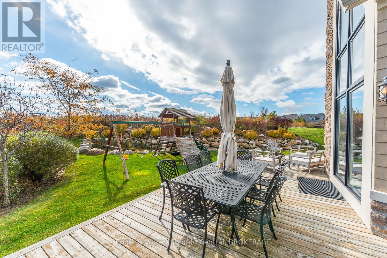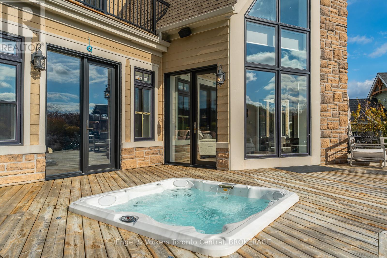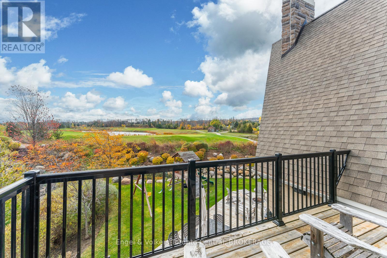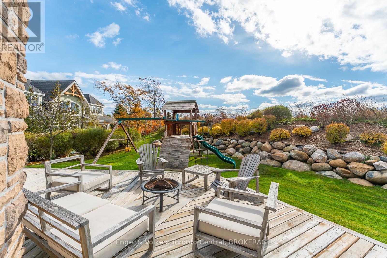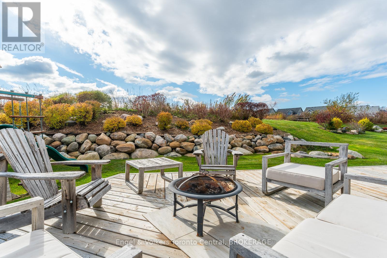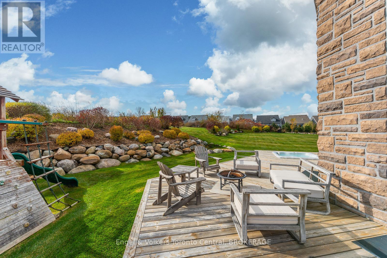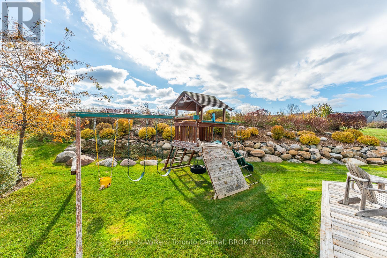280 Sunset Boulevard Blue Mountains, Ontario N0H 2P0
$2,990,000
This custom-designed Lora Bay home in The Blue Mountains seamlessly combines contemporary chalet style with eco-conscious materials, like precast concrete and recycled steel, ensuring a low carbon footprint and long-lasting durability. The great room features vaulted ceilings, wood beams, and panoramic golf course views. A modern concrete fireplace adds elegance, and the chef's dream kitchen boasts granite counters, high-end appliances, and a wine fridge. The main floor offers a primary bedroom with a spa-like ensuite, walk-in closet, and a hot tub on the deck. Upstairs, three bedrooms and ensuites provide ample space, and the lower level includes a rec room, two bedrooms, a bathroom, and storage. Outside, an expansive back deck with a hot tub and beautiful landscaping invites relaxation and outdoor enjoyment. (id:44887)
Property Details
| MLS® Number | X11889585 |
| Property Type | Single Family |
| Community Name | Blue Mountains |
| AmenitiesNearBy | Beach, Hospital, Marina, Ski Area |
| ParkingSpaceTotal | 6 |
Building
| BathroomTotal | 6 |
| BedroomsAboveGround | 5 |
| BedroomsBelowGround | 2 |
| BedroomsTotal | 7 |
| BasementDevelopment | Partially Finished |
| BasementType | Full (partially Finished) |
| ConstructionStyleAttachment | Detached |
| CoolingType | Central Air Conditioning |
| FireplacePresent | Yes |
| FoundationType | Concrete |
| HalfBathTotal | 1 |
| HeatingFuel | Natural Gas |
| HeatingType | Forced Air |
| StoriesTotal | 2 |
| SizeInterior | 4999.958 - 99999.6672 Sqft |
| Type | House |
| UtilityWater | Municipal Water |
Parking
| Attached Garage |
Land
| Acreage | No |
| LandAmenities | Beach, Hospital, Marina, Ski Area |
| Sewer | Sanitary Sewer |
| SizeDepth | 269 Ft |
| SizeFrontage | 112 Ft |
| SizeIrregular | 112 X 269 Ft |
| SizeTotalText | 112 X 269 Ft|1/2 - 1.99 Acres |
| SurfaceWater | Lake/pond |
| ZoningDescription | 269.00 |
Rooms
| Level | Type | Length | Width | Dimensions |
|---|---|---|---|---|
| Second Level | Bedroom 3 | 4.95 m | 3.66 m | 4.95 m x 3.66 m |
| Second Level | Bedroom 4 | 3.53 m | 4.65 m | 3.53 m x 4.65 m |
| Second Level | Bedroom 5 | 4.72 m | 1.12 m | 4.72 m x 1.12 m |
| Lower Level | Bedroom | 5.72 m | 4.8 m | 5.72 m x 4.8 m |
| Lower Level | Bedroom | 3.48 m | 6.73 m | 3.48 m x 6.73 m |
| Main Level | Primary Bedroom | 5.74 m | 4.72 m | 5.74 m x 4.72 m |
| Main Level | Bedroom 2 | 3.96 m | 2.95 m | 3.96 m x 2.95 m |
| Main Level | Dining Room | 3.45 m | 472 m | 3.45 m x 472 m |
| Main Level | Foyer | 3.15 m | 1.75 m | 3.15 m x 1.75 m |
| Main Level | Kitchen | 3.45 m | 4.72 m | 3.45 m x 4.72 m |
| Main Level | Living Room | 8.97 m | 6.1 m | 8.97 m x 6.1 m |
| Main Level | Laundry Room | 2.26 m | 3 m | 2.26 m x 3 m |
https://www.realtor.ca/real-estate/27730635/280-sunset-boulevard-blue-mountains-blue-mountains
Interested?
Contact us for more information
Max Hahne
Broker
321 Hurontario St
Collingwood, Ontario L9Y 2M2

