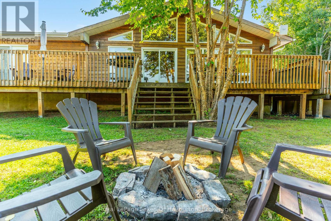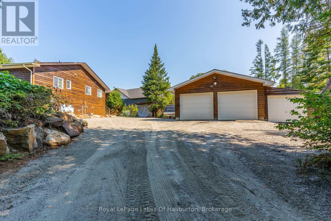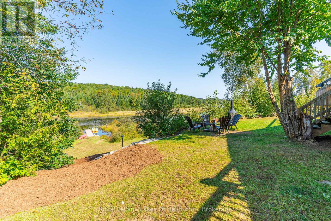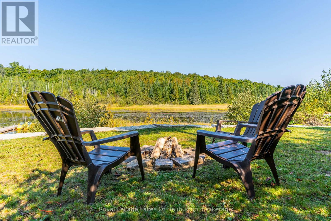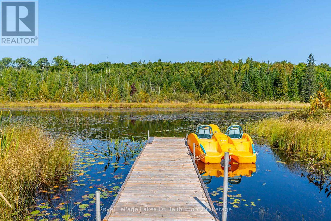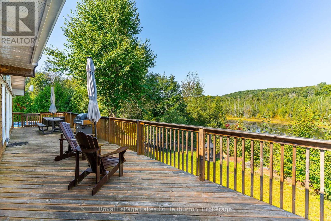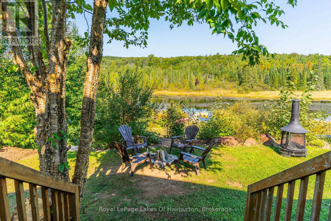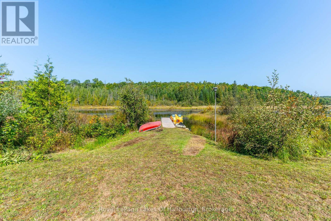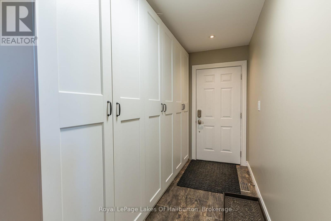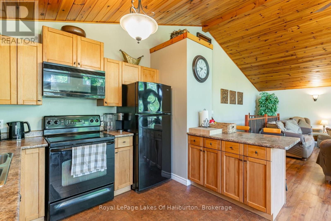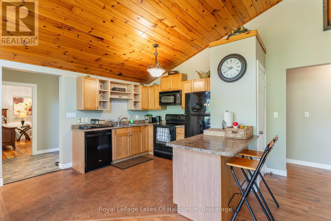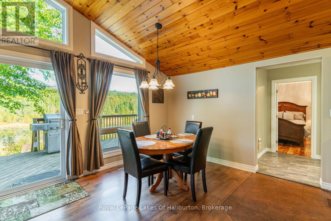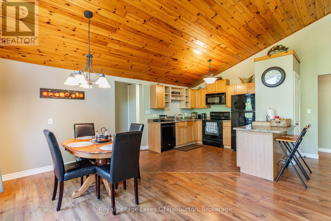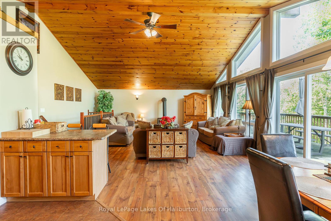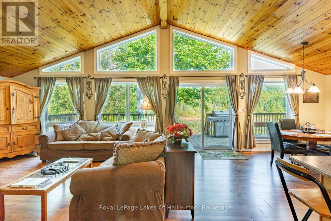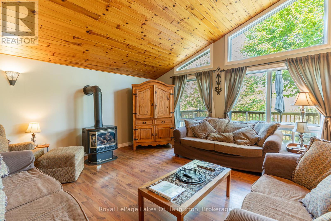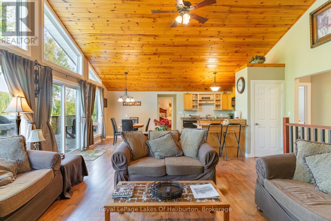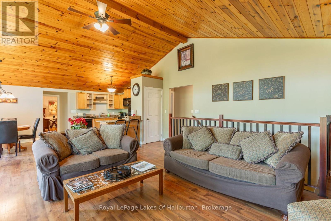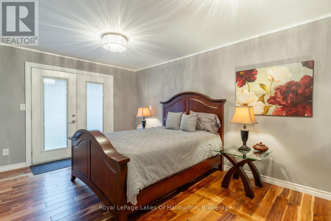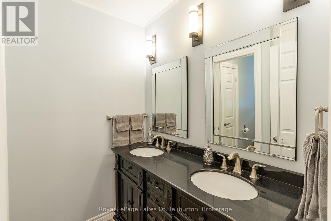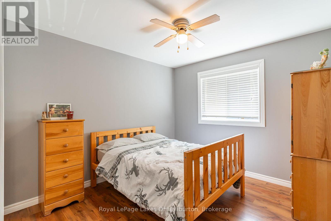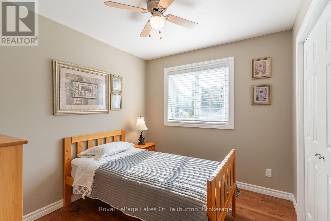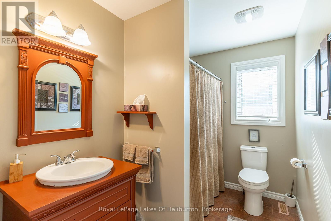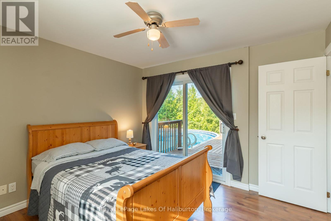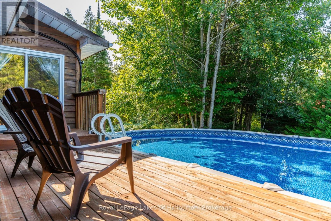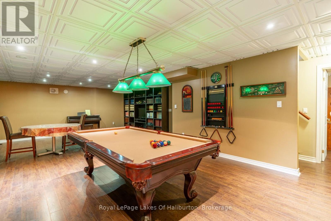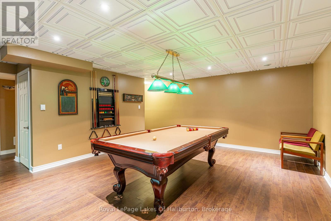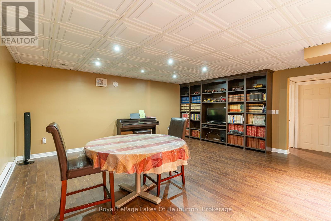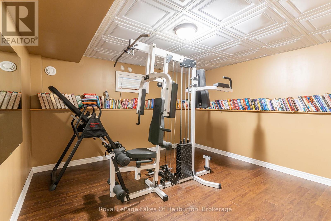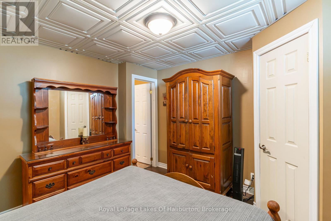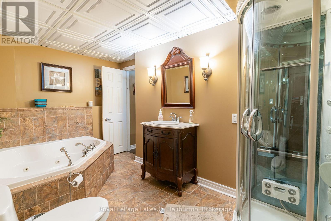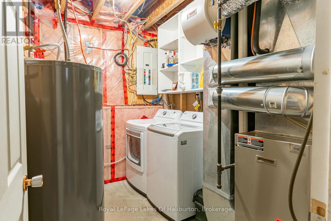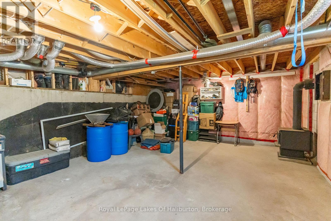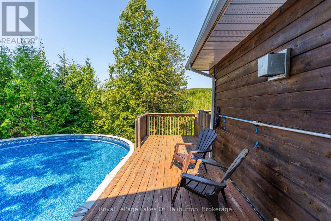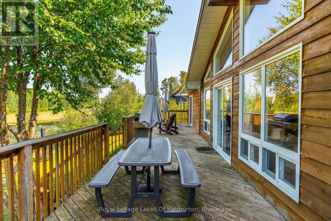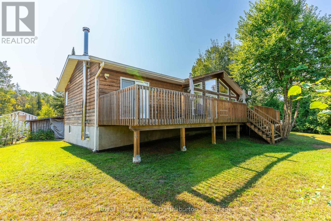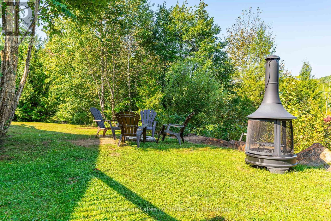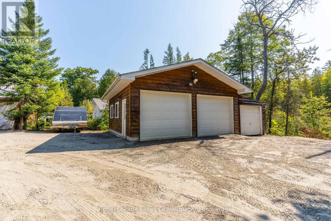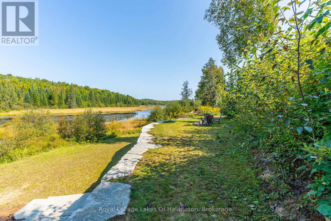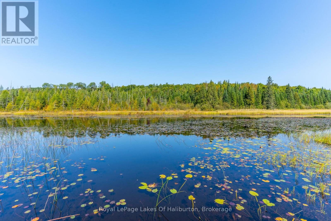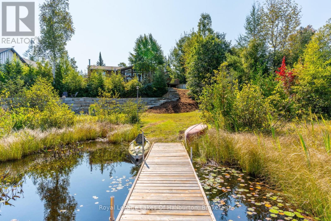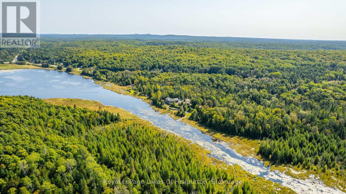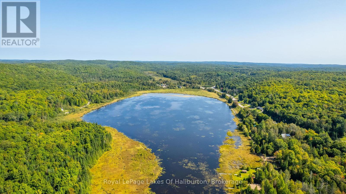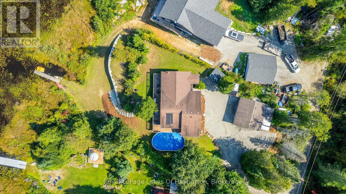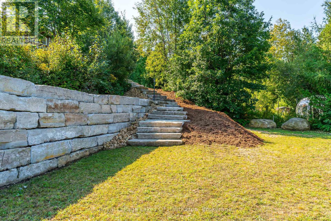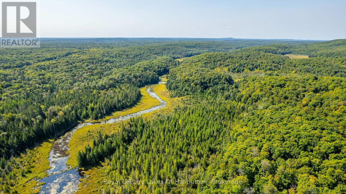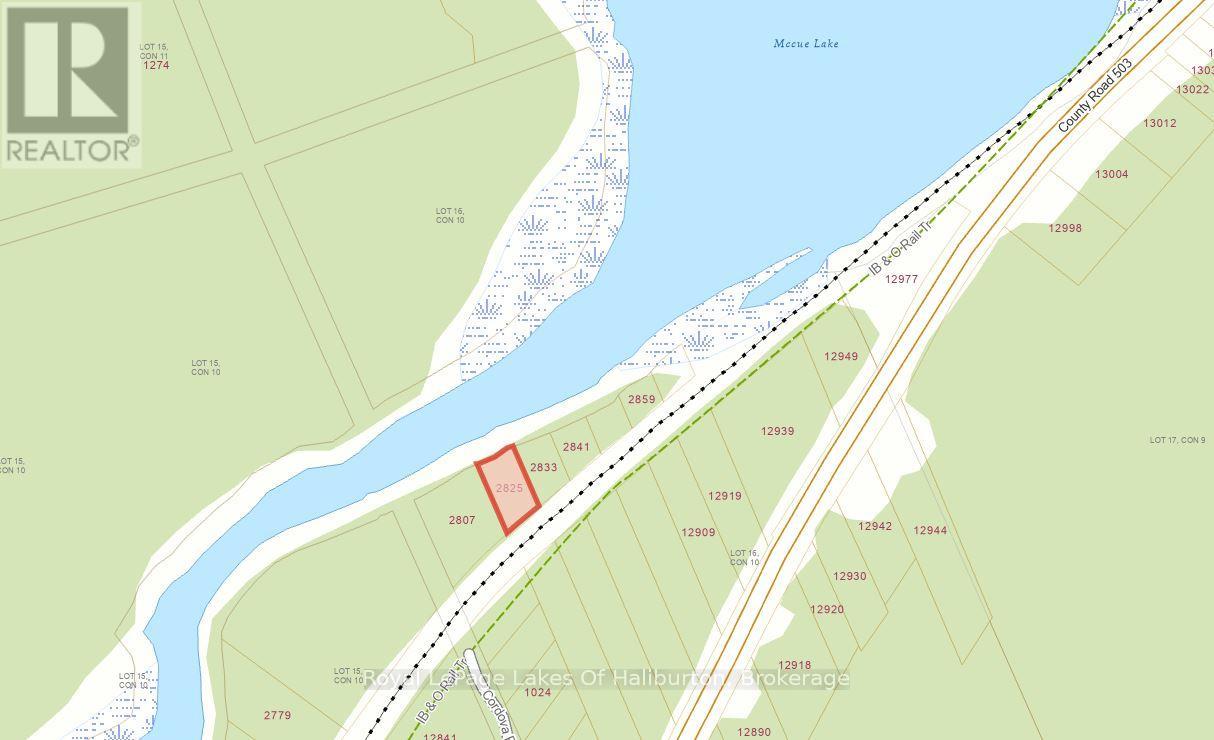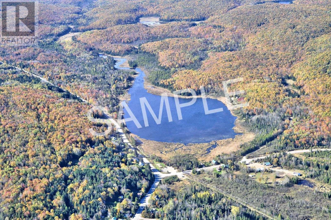2825 Ib&o Rail Trail Highlands East, Ontario K0L 2Y0
$774,900
Experience the perfect blend of comfort and nature in this 3,000 sq. ft. Viceroy-style home, ideally situated on the peaceful, spring-fed McCue Lake at the mouth of the lake. Designed for year-round enjoyment, this 4-bedroom, 3-bathroom retreat features an open-concept layout with soaring cathedral pine ceilings and floor-to-ceiling windows that flood the space with natural light and provide breathtaking water views. The heart of the home is the inviting living area, complete with a propane airtight stove, ceiling fan and seamless access to a wraparound deck perfect for entertaining or simply soaking in the surroundings. Step outside to the above-ground pool and expansive deck, where summer days are best spent in relaxation. The primary suite features a 5pc ensuite, a walk-in closet, and direct deck access. A second spacious bedroom boasts sliding glass doors that open directly onto the pool deck, offering an effortless indoor-outdoor lifestyle. The fully finished lower level is designed for leisure and functionality, offering a large rec room with decorative drop ceiling tiles, pot lights, and dedicated areas for billiards, reading, and relaxation. Additional features include an exercise room, a bonus guest room and a 4-piece bathroom with a Jacuzzi tub and an upgraded walk-in shower. The laundry/utility room is conveniently located on this level. For the hobbyist or craftsman, a separate basement workshop with high ceilings, a woodstove, and its own entrance provides the perfect space for projects year-round. Outside, this picturesque property offers a 3-car garage with a man door and shed. A granite retaining wall and stone steps lead down to the natural shoreline with private dock at the waters edge, where you can enjoy kayaking, pedal boating or casting a line for bass and walleye in McCue Lake (approx14 ft deep). With direct access to the multi-use rail trail, adventure awaits in every season. This turn-key home is ready for its next family to enjoy! (id:44887)
Property Details
| MLS® Number | X12001234 |
| Property Type | Single Family |
| Community Name | Monmouth |
| AmenitiesNearBy | Park |
| CommunityFeatures | Fishing |
| Easement | Unknown |
| EquipmentType | Propane Tank |
| Features | Wooded Area, Irregular Lot Size, Sloping |
| ParkingSpaceTotal | 13 |
| PoolType | Above Ground Pool |
| RentalEquipmentType | Propane Tank |
| Structure | Deck, Shed |
| ViewType | View Of Water, River View, Direct Water View |
| WaterFrontType | Waterfront |
Building
| BathroomTotal | 3 |
| BedroomsAboveGround | 4 |
| BedroomsTotal | 4 |
| Age | 6 To 15 Years |
| Amenities | Fireplace(s) |
| Appliances | Garage Door Opener Remote(s), Central Vacuum, Water Heater |
| ArchitecturalStyle | Bungalow |
| BasementType | Full |
| ConstructionStyleAttachment | Detached |
| CoolingType | Central Air Conditioning, Air Exchanger |
| ExteriorFinish | Wood |
| FireProtection | Smoke Detectors |
| FireplacePresent | Yes |
| FireplaceTotal | 2 |
| FlooringType | Laminate |
| FoundationType | Block, Poured Concrete |
| HeatingFuel | Propane |
| HeatingType | Forced Air |
| StoriesTotal | 1 |
| SizeInterior | 1500 - 2000 Sqft |
| Type | House |
| UtilityWater | Drilled Well |
Parking
| Detached Garage | |
| Garage |
Land
| AccessType | Private Road, Private Docking |
| Acreage | No |
| LandAmenities | Park |
| Sewer | Septic System |
| SizeFrontage | 114 Ft |
| SizeIrregular | 114 Ft |
| SizeTotalText | 114 Ft|1/2 - 1.99 Acres |
| SurfaceWater | River/stream |
| ZoningDescription | Sr1 |
Rooms
| Level | Type | Length | Width | Dimensions |
|---|---|---|---|---|
| Lower Level | Exercise Room | 3.81 m | 3.61 m | 3.81 m x 3.61 m |
| Lower Level | Other | 3.71 m | 3.38 m | 3.71 m x 3.38 m |
| Lower Level | Bathroom | 3.048 m | 2.438 m | 3.048 m x 2.438 m |
| Lower Level | Utility Room | 2.77 m | 2.13 m | 2.77 m x 2.13 m |
| Lower Level | Workshop | 4.83 m | 3.53 m | 4.83 m x 3.53 m |
| Lower Level | Recreational, Games Room | 9.04 m | 4.52 m | 9.04 m x 4.52 m |
| Main Level | Mud Room | 4.85 m | 1.8 m | 4.85 m x 1.8 m |
| Main Level | Bathroom | 2.743 m | 1.828 m | 2.743 m x 1.828 m |
| Main Level | Kitchen | 3.38 m | 3.56 m | 3.38 m x 3.56 m |
| Main Level | Dining Room | 2.77 m | 2.24 m | 2.77 m x 2.24 m |
| Main Level | Living Room | 5.72 m | 5.74 m | 5.72 m x 5.74 m |
| Main Level | Primary Bedroom | 4.83 m | 3.53 m | 4.83 m x 3.53 m |
| Main Level | Bedroom 2 | 3.38 m | 3 m | 3.38 m x 3 m |
| Main Level | Bedroom 3 | 2.87 m | 2.62 m | 2.87 m x 2.62 m |
| Main Level | Bedroom 4 | 3.94 m | 3.25 m | 3.94 m x 3.25 m |
| Main Level | Bathroom | 3.048 m | 2.133 m | 3.048 m x 2.133 m |
Utilities
| Wireless | Available |
| Telephone | Nearby |
https://www.realtor.ca/real-estate/27982450/2825-ibo-rail-trail-highlands-east-monmouth-monmouth
Interested?
Contact us for more information
Anthony Van Lieshout
Broker of Record
197 Highland Street, P.o. Box 125
Haliburton, Ontario K0M 1S0

