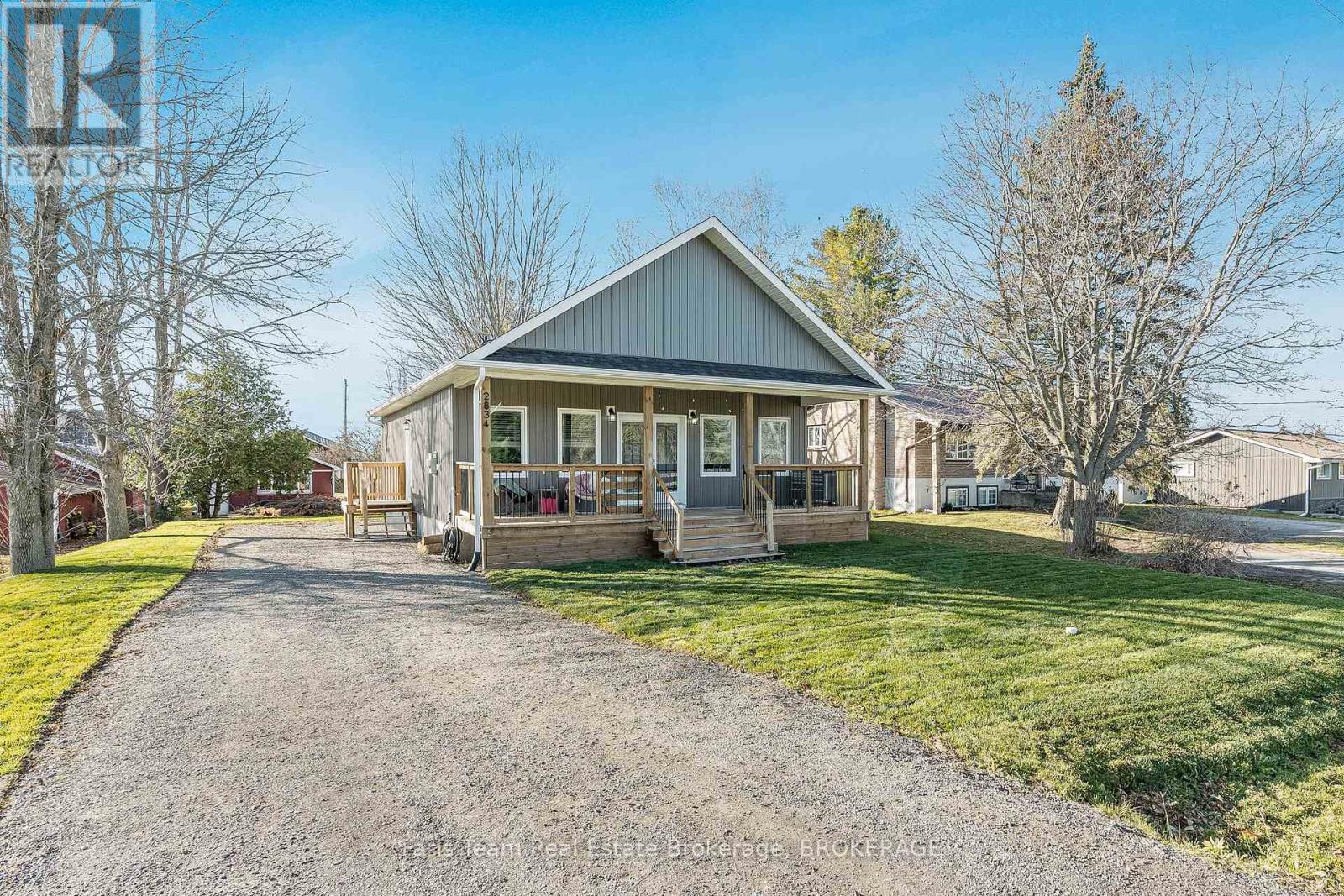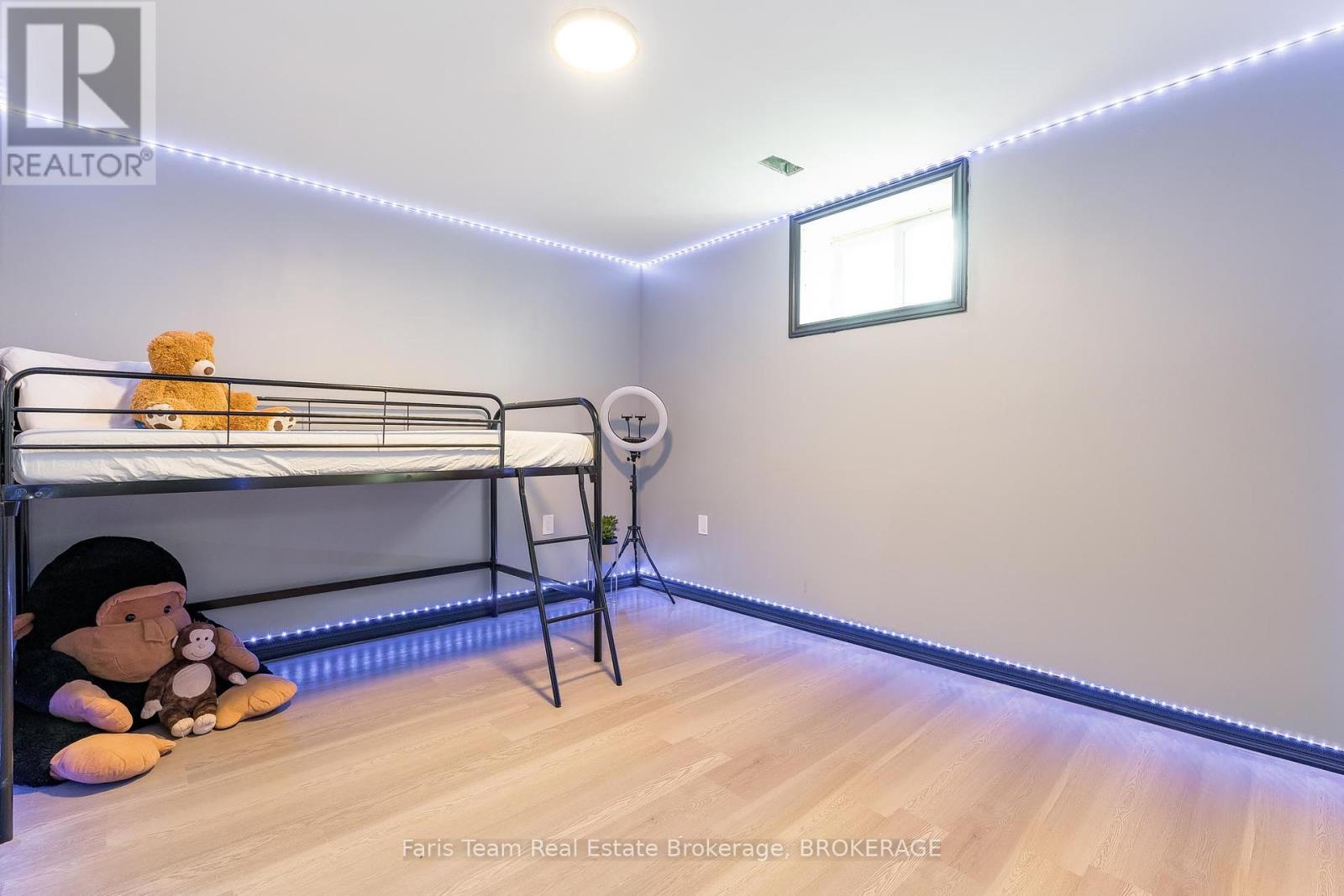2834 Perry Avenue Ramara, Ontario L0K 1B0
$749,000
Top 5 Reasons You Will Love This Home: 1) Newly-built four bedroom, three bathroom, dual-kitchen home offering incredible potential for a rental income suite or multi-family living 2) Located in the heart of Brechin, surrounded by a variety of local amenities for easy, everyday convenience 3) Situated on a quiet street with minimal traffic, promising peace and privacy in an ideal setting 4) Equipped with reliable municipal services, offering a move-in ready experience 5) Quick access to Highway 12 presenting a smooth and straightforward commute for work or travel. 2,103 fin.sq.ft. Age 2. Visit our website for more detailed information. (id:44887)
Property Details
| MLS® Number | S10431903 |
| Property Type | Single Family |
| Community Name | Brechin |
| EquipmentType | Propane Tank |
| ParkingSpaceTotal | 5 |
| RentalEquipmentType | Propane Tank |
Building
| BathroomTotal | 3 |
| BedroomsAboveGround | 2 |
| BedroomsBelowGround | 2 |
| BedroomsTotal | 4 |
| Appliances | Water Heater, Dishwasher, Dryer, Refrigerator, Stove, Washer |
| ArchitecturalStyle | Raised Bungalow |
| BasementDevelopment | Finished |
| BasementType | Full (finished) |
| ConstructionStyleAttachment | Detached |
| ExteriorFinish | Vinyl Siding |
| FlooringType | Hardwood |
| FoundationType | Poured Concrete |
| HeatingFuel | Propane |
| HeatingType | Forced Air |
| StoriesTotal | 1 |
| SizeInterior | 1099.9909 - 1499.9875 Sqft |
| Type | House |
| UtilityWater | Municipal Water |
Land
| Acreage | No |
| Sewer | Sanitary Sewer |
| SizeDepth | 111 Ft ,10 In |
| SizeFrontage | 65 Ft ,10 In |
| SizeIrregular | 65.9 X 111.9 Ft |
| SizeTotalText | 65.9 X 111.9 Ft|under 1/2 Acre |
| ZoningDescription | Vr-1 |
Rooms
| Level | Type | Length | Width | Dimensions |
|---|---|---|---|---|
| Lower Level | Kitchen | 3.41 m | 2.21 m | 3.41 m x 2.21 m |
| Lower Level | Dining Room | 3.59 m | 3.17 m | 3.59 m x 3.17 m |
| Lower Level | Living Room | 6.2 m | 4.92 m | 6.2 m x 4.92 m |
| Lower Level | Bedroom | 3.58 m | 2.86 m | 3.58 m x 2.86 m |
| Lower Level | Bedroom | 3.51 m | 3.17 m | 3.51 m x 3.17 m |
| Main Level | Kitchen | 4.7 m | 3.77 m | 4.7 m x 3.77 m |
| Main Level | Dining Room | 4.46 m | 2.58 m | 4.46 m x 2.58 m |
| Main Level | Living Room | 4.41 m | 4.37 m | 4.41 m x 4.37 m |
| Main Level | Primary Bedroom | 3.87 m | 3.68 m | 3.87 m x 3.68 m |
| Main Level | Bedroom | 3.87 m | 3.28 m | 3.87 m x 3.28 m |
https://www.realtor.ca/real-estate/27785150/2834-perry-avenue-ramara-brechin-brechin
Interested?
Contact us for more information
Mark Faris
Broker
531 King St
Midland, Ontario L4R 3N6
Kyle Asselin
Salesperson
74 Mississauga St E
Orillia, Ontario L3V 1V5


























