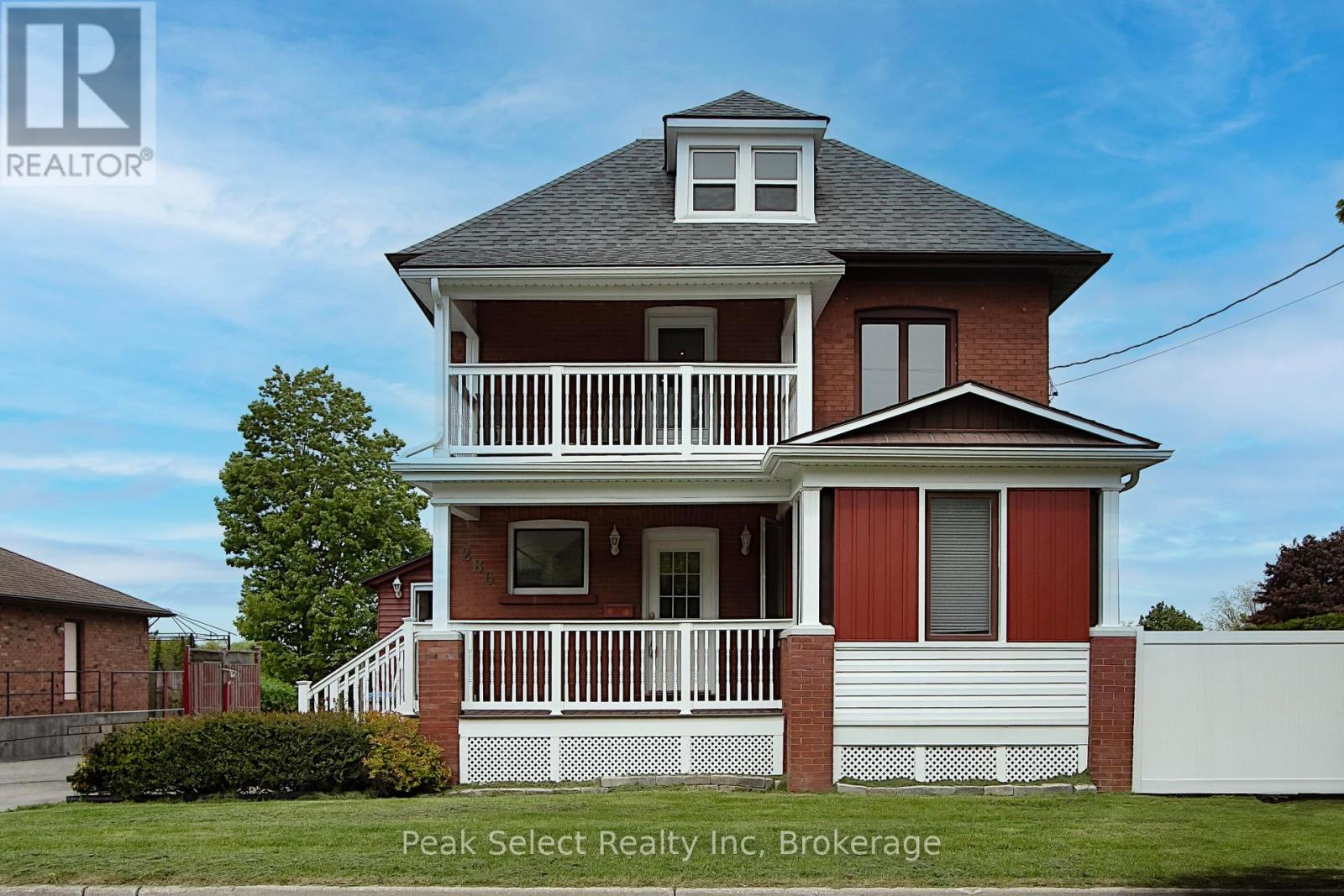286 Tracy Street St. Marys, Ontario N4X 1C2
$2,100 Monthly
Welcome home to this beautifully renovated 2nd floor walk up apartment offering a perfect blend of comfort and modern living . Two spacious bedrooms and one stylish bathroom, this unit boasts an open-concept layout that includes a bright kitchen with all-new appliances a cozy dining area and a welcoming living space . Enjoy the luxury of private outdoor living with both a balcony and a secluded patio- ideal for morning coffee. Additional highlights include in - suite laundry, attic space for storage and parking for two vehicles . A private backyard with a storage shed adds even more convenience and charm. Located in a quiet , residential area , this unit is available immediately (id:44887)
Property Details
| MLS® Number | X12177873 |
| Property Type | Multi-family |
| Community Name | St. Marys |
| Features | In Suite Laundry |
| ParkingSpaceTotal | 2 |
| Structure | Deck, Porch, Shed |
Building
| BathroomTotal | 1 |
| BedroomsAboveGround | 2 |
| BedroomsTotal | 2 |
| Amenities | Fireplace(s) |
| Appliances | Water Heater, Dryer, Microwave, Hood Fan, Stove, Washer, Refrigerator |
| ExteriorFinish | Brick |
| FireplacePresent | Yes |
| FireplaceTotal | 1 |
| FoundationType | Concrete |
| HeatingFuel | Electric |
| HeatingType | Heat Pump |
| StoriesTotal | 2 |
| SizeInterior | 1500 - 2000 Sqft |
| Type | Duplex |
| UtilityWater | Municipal Water |
Parking
| No Garage |
Land
| Acreage | No |
| Sewer | Sanitary Sewer |
| SizeFrontage | 68 Ft ,2 In |
| SizeIrregular | 68.2 Ft |
| SizeTotalText | 68.2 Ft |
Rooms
| Level | Type | Length | Width | Dimensions |
|---|---|---|---|---|
| Second Level | Bedroom | 3.81 m | 3.2 m | 3.81 m x 3.2 m |
| Second Level | Bedroom 2 | 3.81 m | 3.81 m | 3.81 m x 3.81 m |
| Second Level | Bathroom | 2.44 m | 2.13 m | 2.44 m x 2.13 m |
| Second Level | Living Room | 3.66 m | 3.35 m | 3.66 m x 3.35 m |
| Second Level | Dining Room | 2.74 m | 3.35 m | 2.74 m x 3.35 m |
| Second Level | Kitchen | 4.11 m | 2.74 m | 4.11 m x 2.74 m |
https://www.realtor.ca/real-estate/28376762/286-tracy-street-st-marys-st-marys
Interested?
Contact us for more information
Kristine Tanner
Broker
163 Queen Street E
St. Marys, Ontario N4X 1A5





















