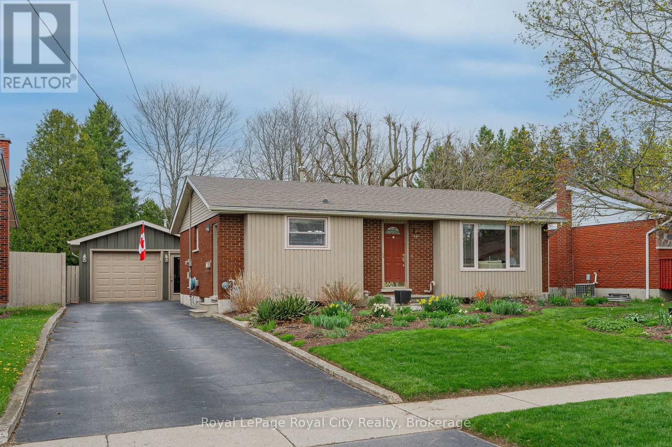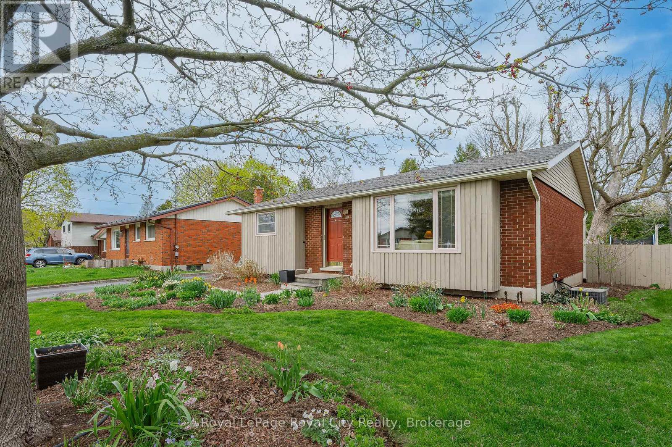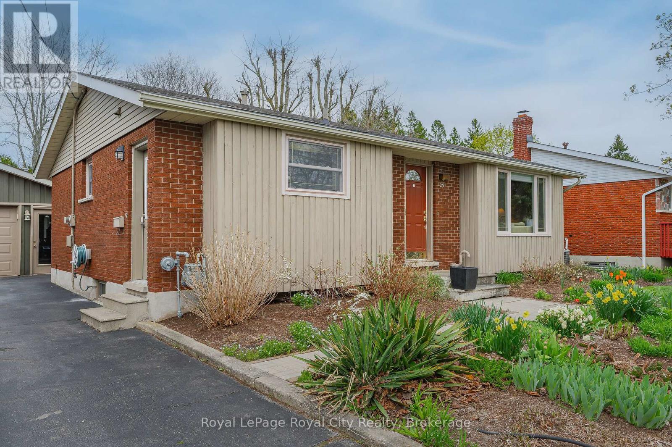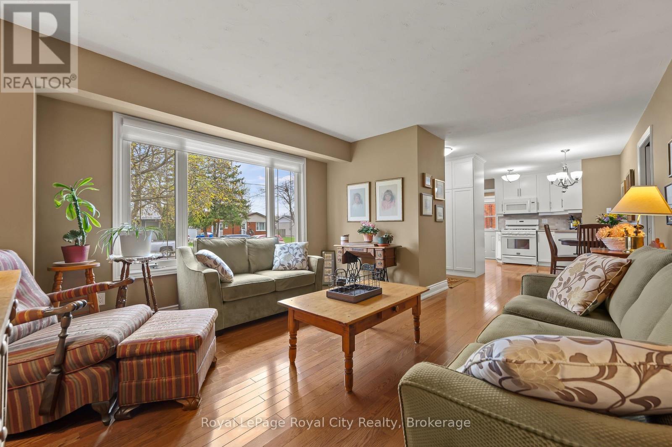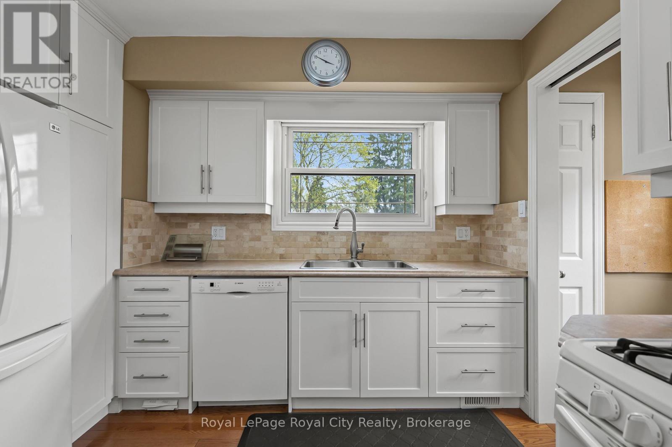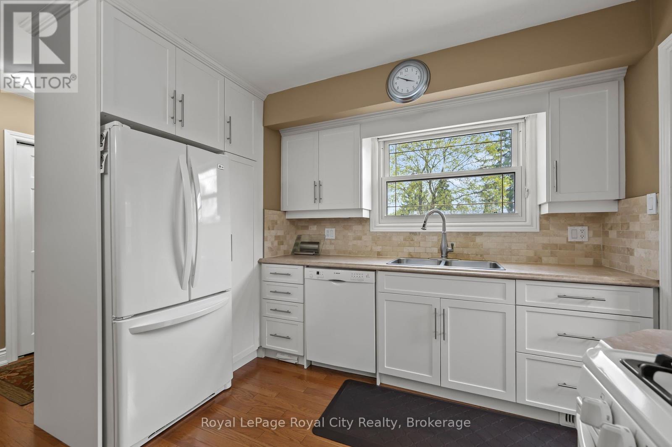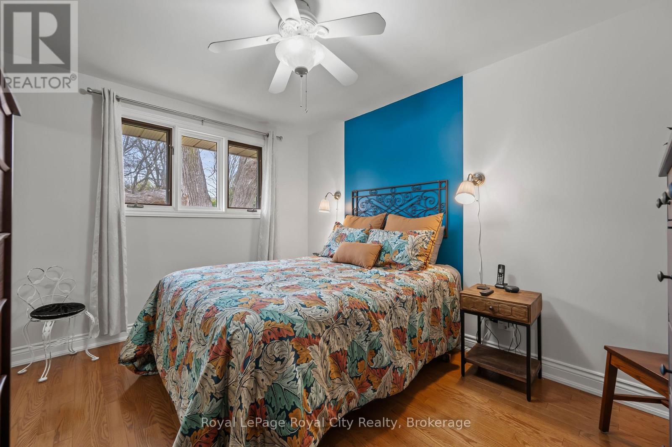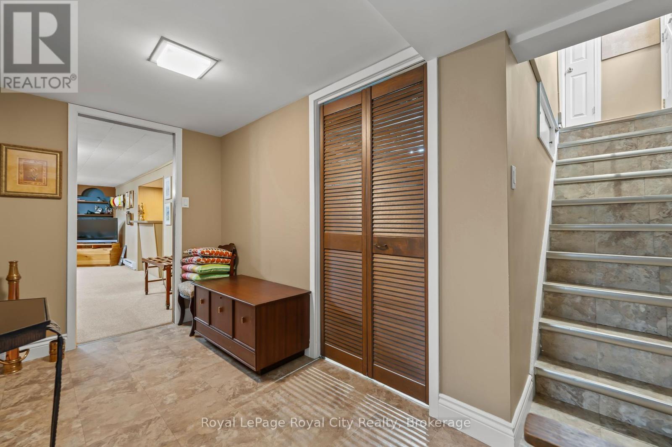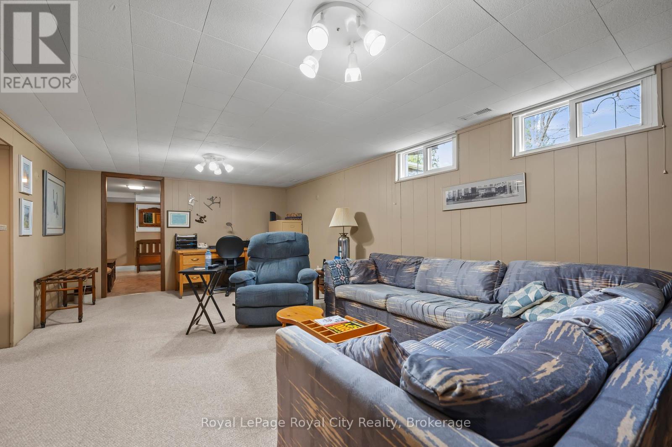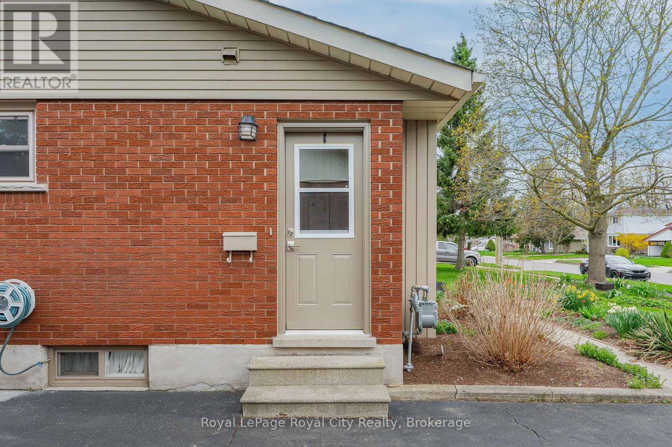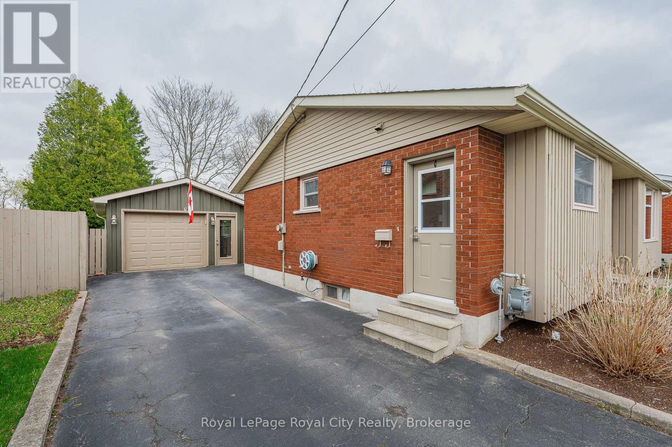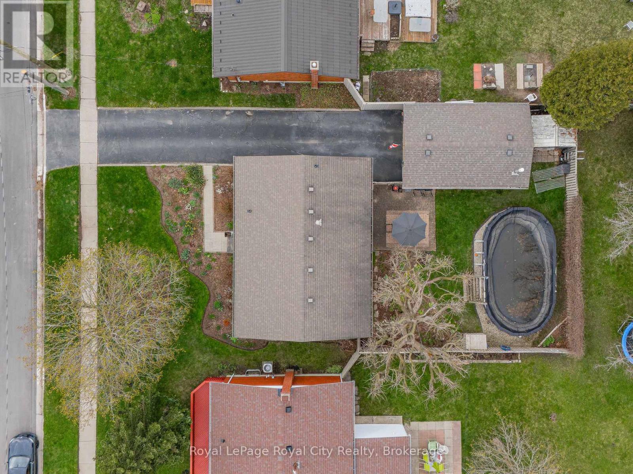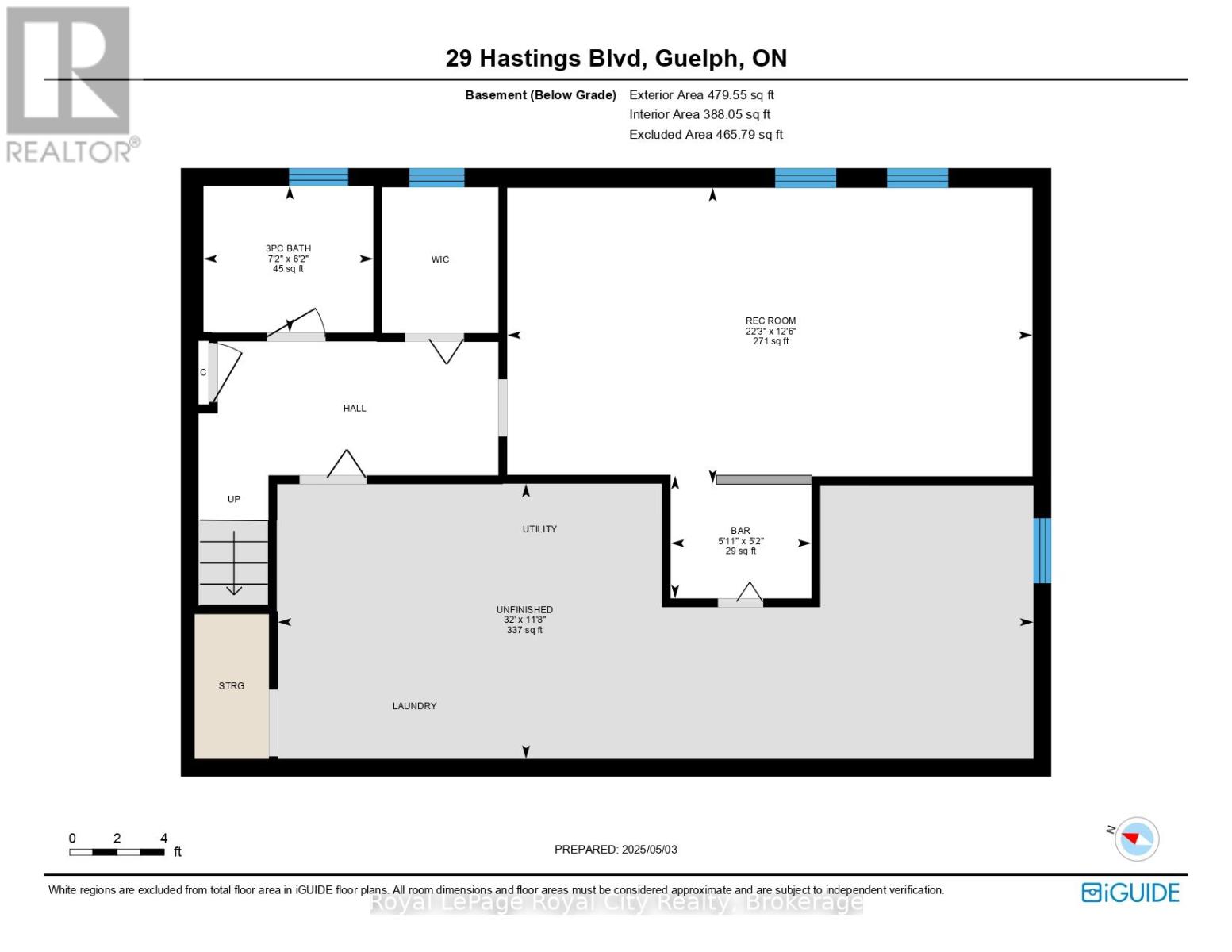29 Hastings Boulevard Guelph, Ontario N1E 4G3
$799,900
Welcome to 29 Hastings Blvd A Hidden Gem in Guelphs East End! Tucked away in a quiet, sought-after pocket of the east end, this meticulously maintained 3-bedroom bungalow is being offered for the first time by its original owners. Lovingly cared for over the years, this home is a rare find. Step inside to discover an updated kitchen and open-concept living area, bathed in natural light the perfect space for entertaining or relaxing with family. The main floor features three spacious bedrooms and a bright four-piece bathroom, making this home ideal for downsizers, families, or first-time buyers alike. The finished basement offers a versatile rec room, additional bathroom, dedicated laundry room, and abundant storage space perfect for hobbies, hosting, or simply spreading out. Step outside to your private backyard retreat, featuring a heated detached garage with bonus living space, a large above-ground pool, lush gardens, all backing onto greenspace. 29 Hastings Blvd is a solid, move-in-ready home full of potential and charm ready to welcome its next chapter. (id:44887)
Property Details
| MLS® Number | X12124769 |
| Property Type | Single Family |
| Community Name | Grange Road |
| EquipmentType | Water Heater |
| ParkingSpaceTotal | 3 |
| PoolType | Above Ground Pool |
| RentalEquipmentType | Water Heater |
Building
| BathroomTotal | 2 |
| BedroomsAboveGround | 3 |
| BedroomsTotal | 3 |
| Appliances | Central Vacuum, Dishwasher, Dryer, Stove, Washer, Refrigerator |
| ArchitecturalStyle | Bungalow |
| BasementDevelopment | Partially Finished |
| BasementType | N/a (partially Finished) |
| ConstructionStyleAttachment | Detached |
| CoolingType | Central Air Conditioning |
| ExteriorFinish | Concrete Block |
| FoundationType | Block |
| HeatingFuel | Natural Gas |
| HeatingType | Forced Air |
| StoriesTotal | 1 |
| SizeInterior | 700 - 1100 Sqft |
| Type | House |
| UtilityWater | Municipal Water |
Parking
| Detached Garage | |
| Garage |
Land
| Acreage | No |
| Sewer | Sanitary Sewer |
| SizeDepth | 105 Ft |
| SizeFrontage | 57 Ft |
| SizeIrregular | 57 X 105 Ft |
| SizeTotalText | 57 X 105 Ft |
| ZoningDescription | R1b |
Rooms
| Level | Type | Length | Width | Dimensions |
|---|---|---|---|---|
| Basement | Bathroom | 2.19 m | 1.89 m | 2.19 m x 1.89 m |
| Basement | Recreational, Games Room | 6.8 m | 3.84 m | 6.8 m x 3.84 m |
| Basement | Other | 1.8 m | 1.58 m | 1.8 m x 1.58 m |
| Main Level | Living Room | 2.2 m | 1.25 m | 2.2 m x 1.25 m |
| Main Level | Kitchen | 3.99 m | 2.62 m | 3.99 m x 2.62 m |
| Main Level | Dining Room | 3.44 m | 3.02 m | 3.44 m x 3.02 m |
| Main Level | Bathroom | 2.23 m | 1.5 m | 2.23 m x 1.5 m |
| Main Level | Primary Bedroom | 3.9 m | 3.11 m | 3.9 m x 3.11 m |
| Main Level | Bedroom 2 | 2.8 m | 2.77 m | 2.8 m x 2.77 m |
| Main Level | Bedroom 3 | 3.32 m | 1 m | 3.32 m x 1 m |
https://www.realtor.ca/real-estate/28260912/29-hastings-boulevard-guelph-grange-road-grange-road
Interested?
Contact us for more information
Aaron Zuccala
Salesperson
30 Edinburgh Road North
Guelph, Ontario N1H 7J1
Jaden Steele
Salesperson
30 Edinburgh Road North
Guelph, Ontario N1H 7J1
Allison Chan
Salesperson
30 Edinburgh Road North
Guelph, Ontario N1H 7J1

