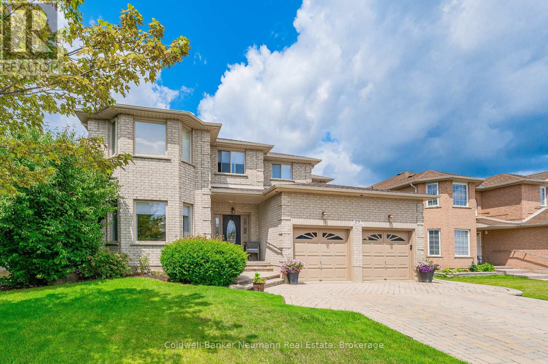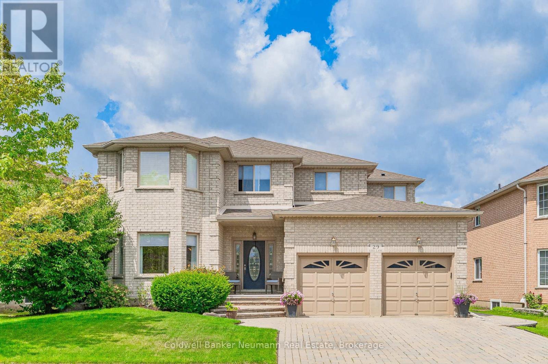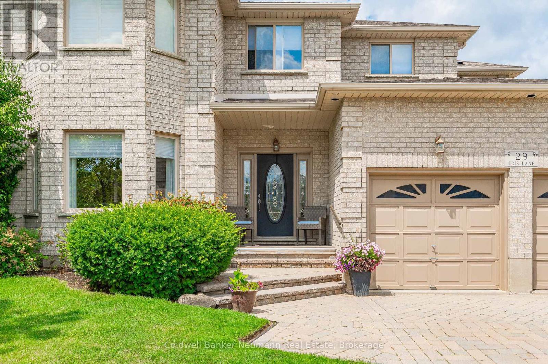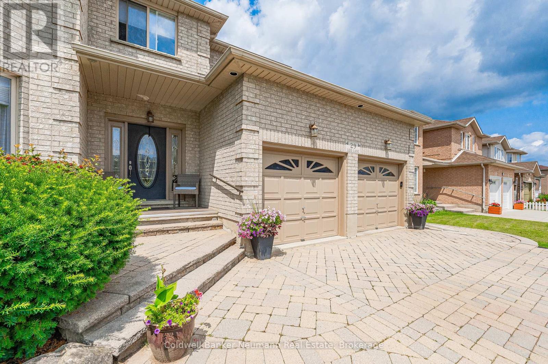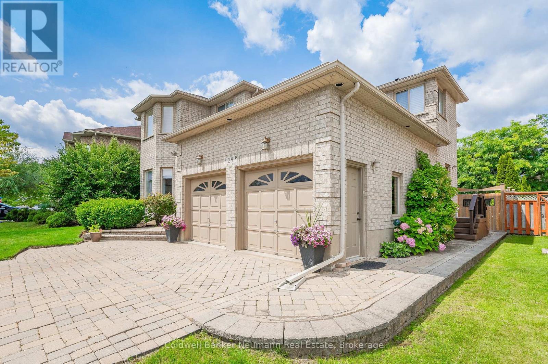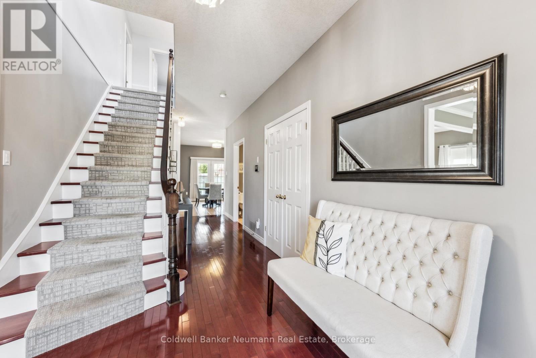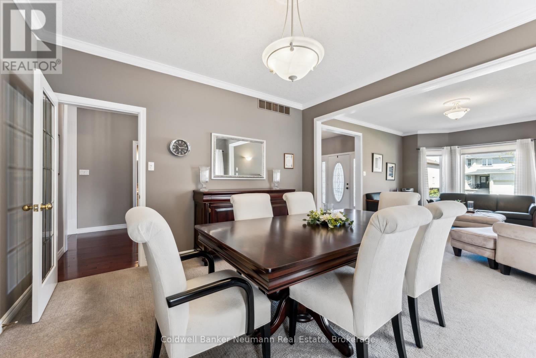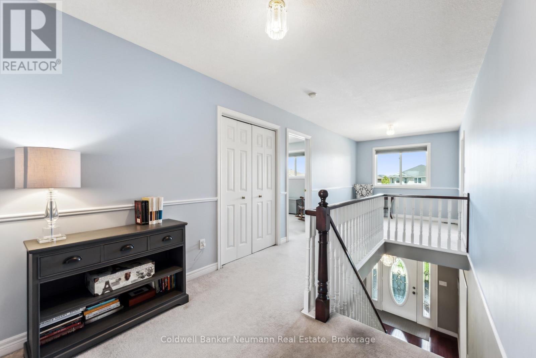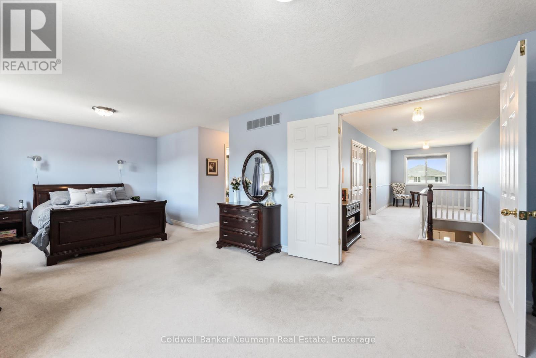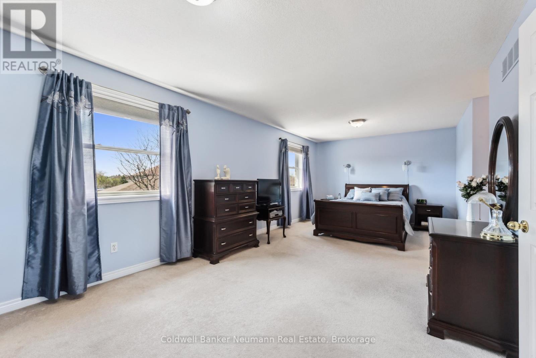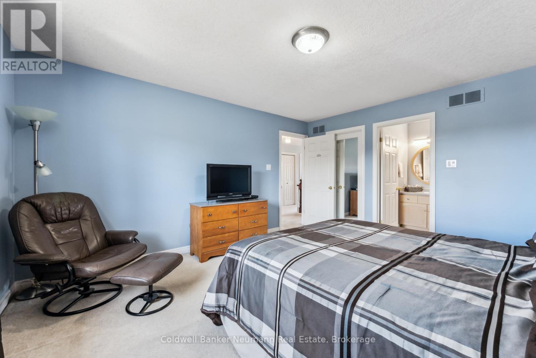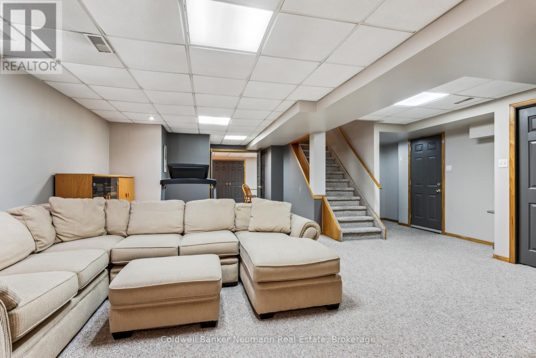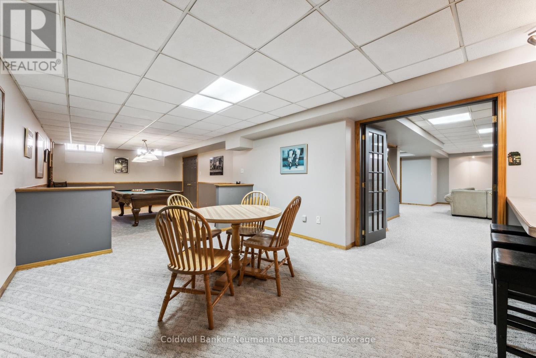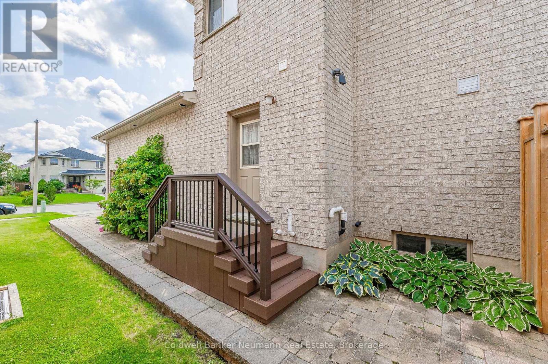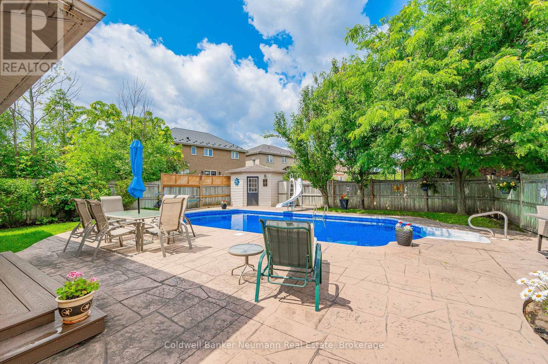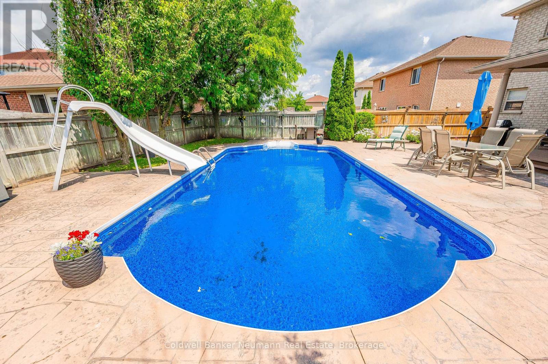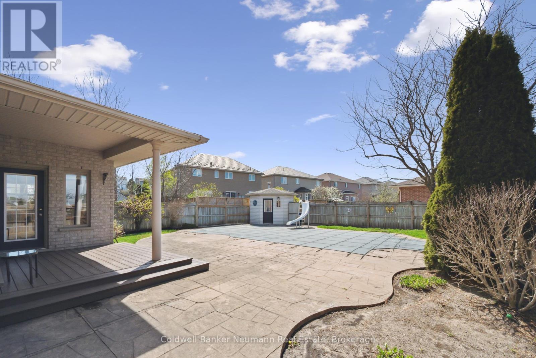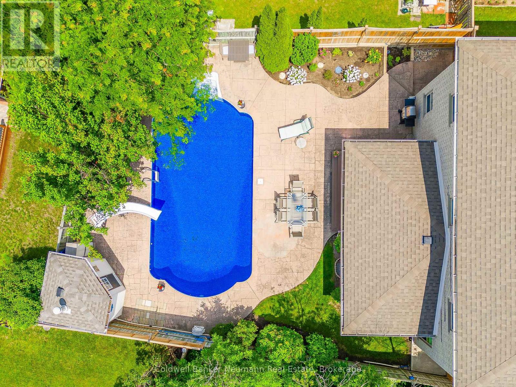29 Lois Lane Guelph, Ontario N1K 1W5
$1,499,900
Welcome to 29 Lois Lane, a home that truly fits your family's lifestyle. Whether you're raising young kids, sharing space with extended family, or simply looking for room to spread out, this spacious 4-bedroom, 5-bathroom home offers the flexibility, comfort, and privacy every family needs.From the moment you walk in, it feels like home. The main floor is warm and inviting, with two cozy gas fireplaces. The open and functional layout, has a well-appointed kitchen, main-floor laundry and home office. Upstairs, the primary suite is something special. With two walk-in closets and a large ensuite complete with a whirlpool tub and separate shower, it's a private retreat you'll truly enjoy. Two more large bedrooms, each with a walk-in closet and ensuite, and a fourth bedroom that could be used as a nursery or second home office. The fully finished basement is ideal for multigenerational living or growing teens. With its own gas fireplace, 3 piece bathroom, generous living space, plenty of storage, and direct access to the garage, it offers privacy without feeling separate. It's perfect for in-laws, guests, or just extra family entertainment space.Step outside and enjoy the fully landscaped backyard, complete with a professionally maintained inground pool and covered composite deck thats made for summer fun, weekend BBQs, and relaxing evenings. It's a space where memories are made! Recent upgrades - a new furnace, A/C, and water softener (all in 2022)mean less to worry about and more to enjoy! If you've been dreaming of a home that gives you room to grow, entertain, and unwind this might just be the one. (id:44887)
Property Details
| MLS® Number | X12125351 |
| Property Type | Single Family |
| Neigbourhood | Parkwood Gardens Neighbourhood Group |
| Community Name | Willow West/Sugarbush/West Acres |
| EquipmentType | Water Heater |
| ParkingSpaceTotal | 4 |
| PoolType | Inground Pool |
| RentalEquipmentType | Water Heater |
| Structure | Shed |
Building
| BathroomTotal | 5 |
| BedroomsAboveGround | 4 |
| BedroomsTotal | 4 |
| Amenities | Fireplace(s) |
| Appliances | Water Softener, Dishwasher, Dryer, Microwave, Stove, Washer, Refrigerator |
| BasementDevelopment | Finished |
| BasementType | Full (finished) |
| ConstructionStyleAttachment | Detached |
| CoolingType | Central Air Conditioning |
| ExteriorFinish | Brick |
| FireplacePresent | Yes |
| FireplaceTotal | 3 |
| FoundationType | Poured Concrete |
| HeatingFuel | Natural Gas |
| HeatingType | Forced Air |
| StoriesTotal | 2 |
| SizeInterior | 3500 - 5000 Sqft |
| Type | House |
| UtilityWater | Municipal Water |
Parking
| Attached Garage | |
| Garage |
Land
| Acreage | No |
| Sewer | Sanitary Sewer |
| SizeDepth | 126 Ft ,10 In |
| SizeFrontage | 65 Ft ,2 In |
| SizeIrregular | 65.2 X 126.9 Ft |
| SizeTotalText | 65.2 X 126.9 Ft |
| ZoningDescription | R.1b |
Rooms
| Level | Type | Length | Width | Dimensions |
|---|---|---|---|---|
| Second Level | Bedroom | 3.07 m | 3.07 m | 3.07 m x 3.07 m |
| Second Level | Primary Bedroom | 7.57 m | 3.48 m | 7.57 m x 3.48 m |
| Second Level | Bedroom | 4.01 m | 4.55 m | 4.01 m x 4.55 m |
| Second Level | Bedroom | 4.01 m | 5.23 m | 4.01 m x 5.23 m |
| Basement | Family Room | 5.79 m | 9.37 m | 5.79 m x 9.37 m |
| Basement | Dining Room | 4.11 m | 4.01 m | 4.11 m x 4.01 m |
| Basement | Recreational, Games Room | 5.49 m | 4.01 m | 5.49 m x 4.01 m |
| Basement | Other | 3.07 m | 3.28 m | 3.07 m x 3.28 m |
| Basement | Other | 5.82 m | 3 m | 5.82 m x 3 m |
| Basement | Utility Room | 2.95 m | 2.39 m | 2.95 m x 2.39 m |
| Main Level | Eating Area | 2.51 m | 4.32 m | 2.51 m x 4.32 m |
| Main Level | Dining Room | 3.99 m | 3.94 m | 3.99 m x 3.94 m |
| Main Level | Family Room | 5.36 m | 4.14 m | 5.36 m x 4.14 m |
| Main Level | Foyer | 2.69 m | 2.84 m | 2.69 m x 2.84 m |
| Main Level | Kitchen | 3.71 m | 4.17 m | 3.71 m x 4.17 m |
| Main Level | Laundry Room | 4.06 m | 3 m | 4.06 m x 3 m |
| Main Level | Living Room | 3.99 m | 5.23 m | 3.99 m x 5.23 m |
| Main Level | Office | 3.23 m | 3.28 m | 3.23 m x 3.28 m |
Interested?
Contact us for more information
Nick Fitzgibbon
Salesperson
824 Gordon Street
Guelph, Ontario N1G 1Y7

