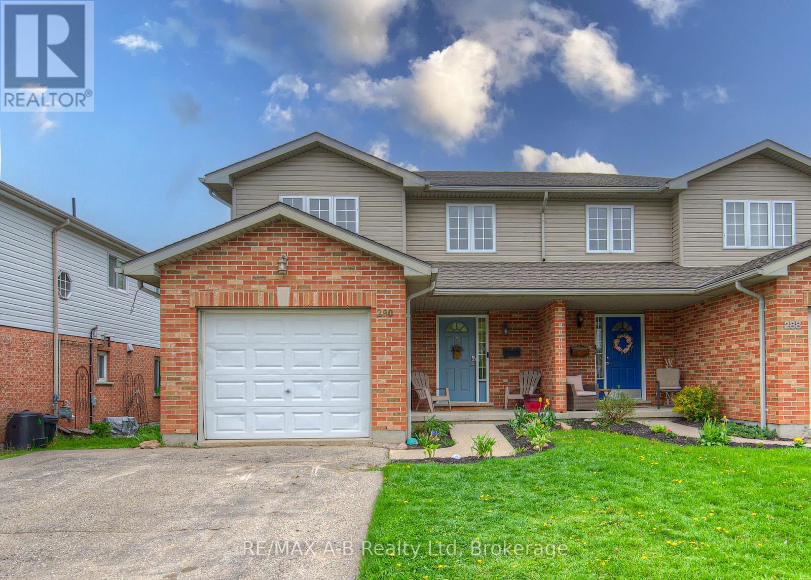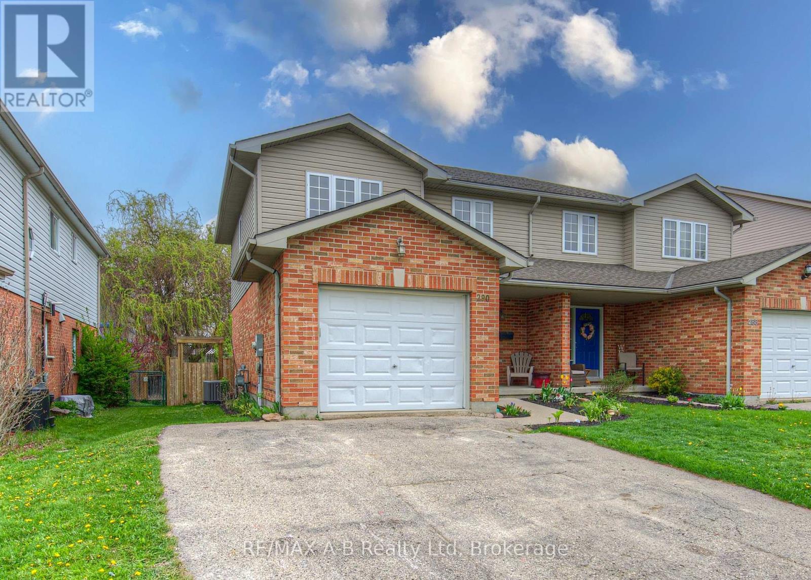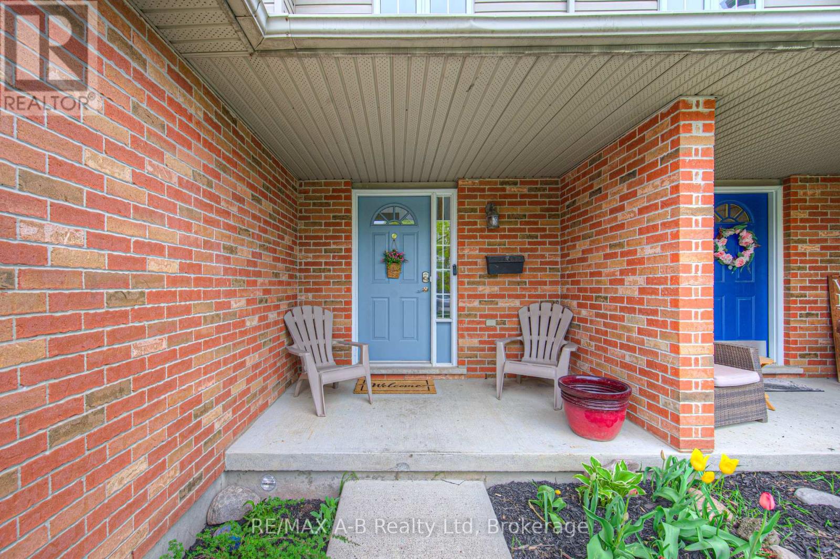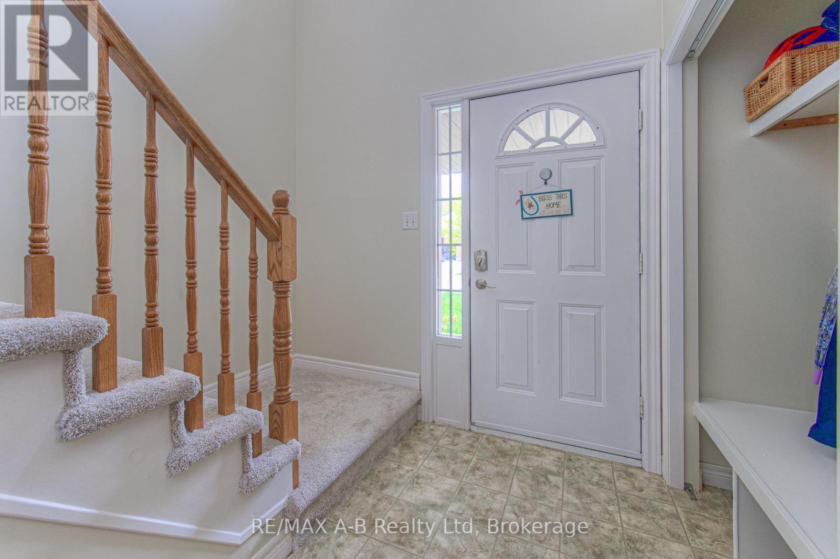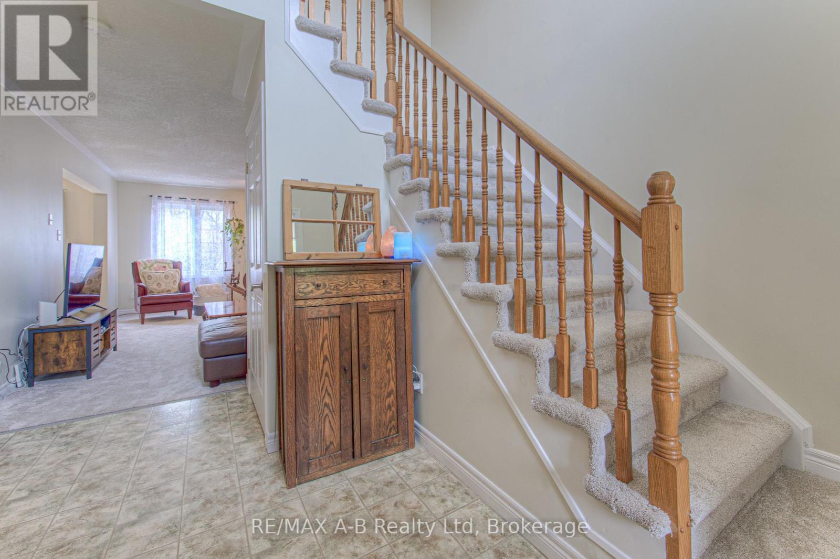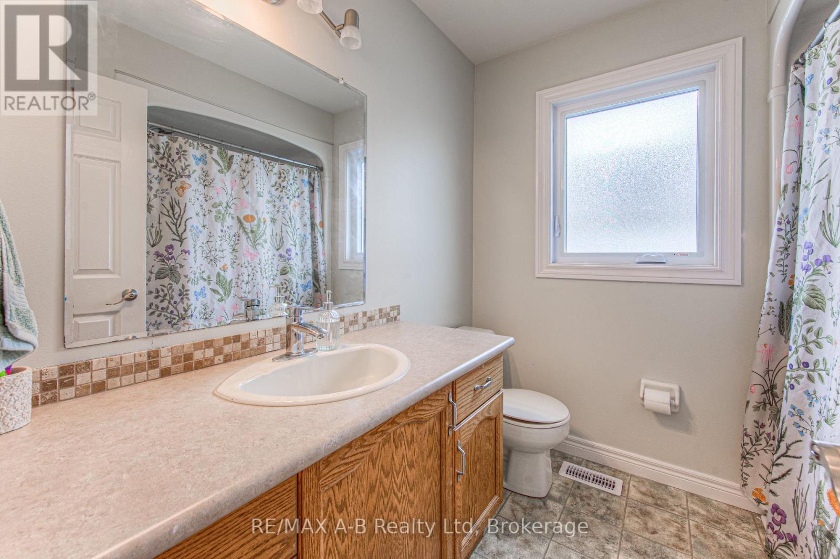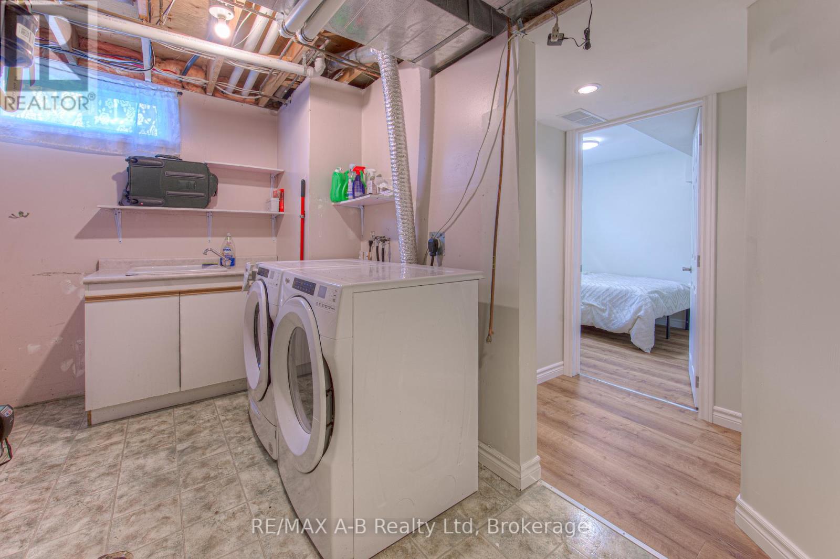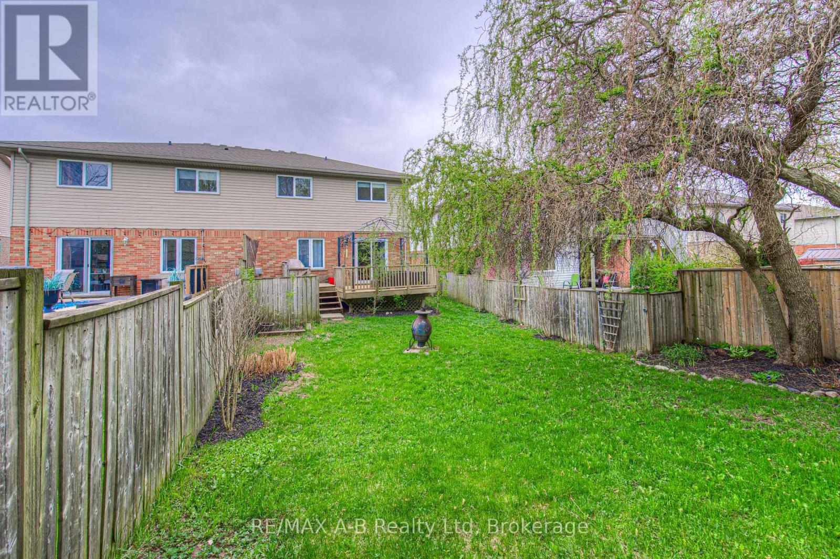290 Norman Street Stratford, Ontario N5A 7Y3
$624,900
Welcome to 290 Norman Street Stratford, located in a lovely area and is with in walking distance to Avon public school and shopping. This lovely two storey semi detached home offers 3 bedrooms, 2 1/2 baths. The main floor features a welcoming foyer, 2 pc bath,, a spacious eat in kitchen with sliders to a deck and fully fenced rear yard, great for your children or your pets and for the all family to enjoy, living room with a gas fireplace.. The upper level offers three bedrooms and a 4pc bath. The basement offers a finished family room, 3 piece bath and an office. The homes has a single attached garage and a double driveway. Recent updates include new carpet, professional landscaping, freshly painted, this is one home you do not want to miss viewing, call today to view. (id:44887)
Property Details
| MLS® Number | X12137041 |
| Property Type | Single Family |
| Community Name | Stratford |
| AmenitiesNearBy | Hospital, Place Of Worship, Public Transit |
| EquipmentType | Water Heater |
| Features | Irregular Lot Size, Lighting |
| ParkingSpaceTotal | 3 |
| RentalEquipmentType | Water Heater |
| Structure | Deck |
Building
| BathroomTotal | 3 |
| BedroomsAboveGround | 3 |
| BedroomsTotal | 3 |
| Age | 16 To 30 Years |
| Amenities | Fireplace(s) |
| Appliances | Water Heater, Water Softener, Dishwasher, Stove, Refrigerator |
| BasementDevelopment | Finished |
| BasementType | Full (finished) |
| ConstructionStyleAttachment | Semi-detached |
| CoolingType | Central Air Conditioning |
| ExteriorFinish | Brick, Vinyl Siding |
| FireplacePresent | Yes |
| FoundationType | Poured Concrete |
| HalfBathTotal | 1 |
| HeatingFuel | Natural Gas |
| HeatingType | Forced Air |
| StoriesTotal | 2 |
| SizeInterior | 1100 - 1500 Sqft |
| Type | House |
| UtilityWater | Municipal Water |
Parking
| Attached Garage | |
| Garage |
Land
| Acreage | No |
| LandAmenities | Hospital, Place Of Worship, Public Transit |
| Sewer | Sanitary Sewer |
| SizeDepth | 104 Ft ,2 In |
| SizeFrontage | 30 Ft ,7 In |
| SizeIrregular | 30.6 X 104.2 Ft |
| SizeTotalText | 30.6 X 104.2 Ft |
| ZoningDescription | R2 |
Rooms
| Level | Type | Length | Width | Dimensions |
|---|---|---|---|---|
| Second Level | Primary Bedroom | 4.39 m | 3.5 m | 4.39 m x 3.5 m |
| Second Level | Bedroom | 3.63 m | 3.21 m | 3.63 m x 3.21 m |
| Second Level | Bedroom | 3.22 m | 3.12 m | 3.22 m x 3.12 m |
| Second Level | Bathroom | 2.22 m | 2.17 m | 2.22 m x 2.17 m |
| Basement | Laundry Room | 3.94 m | 3.57 m | 3.94 m x 3.57 m |
| Basement | Bathroom | 2.24 m | 1.72 m | 2.24 m x 1.72 m |
| Basement | Cold Room | 3.04 m | 1.54 m | 3.04 m x 1.54 m |
| Basement | Bedroom | 3.11 m | 2.55 m | 3.11 m x 2.55 m |
| Basement | Family Room | 8.6 m | 3.38 m | 8.6 m x 3.38 m |
| Main Level | Kitchen | 3.99 m | 3.12 m | 3.99 m x 3.12 m |
| Main Level | Other | 6.08 m | 3.45 m | 6.08 m x 3.45 m |
| Main Level | Living Room | 3.45 m | 5 m | 3.45 m x 5 m |
| Main Level | Dining Room | 3.12 m | 1.74 m | 3.12 m x 1.74 m |
| Main Level | Bathroom | 1.52 m | 1.37 m | 1.52 m x 1.37 m |
Utilities
| Cable | Available |
| Electricity | Installed |
| Sewer | Installed |
https://www.realtor.ca/real-estate/28287635/290-norman-street-stratford-stratford
Interested?
Contact us for more information
Sandra Eby
Salesperson
88 Wellington St
Stratford, Ontario N5A 2L2

