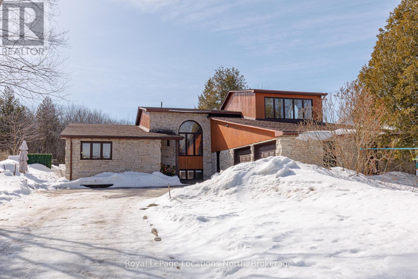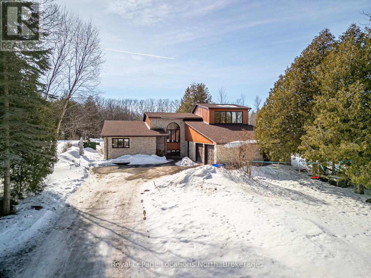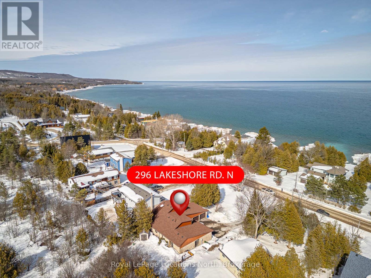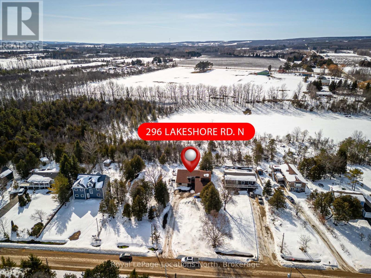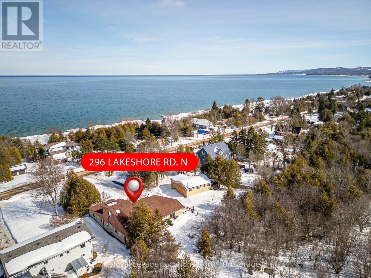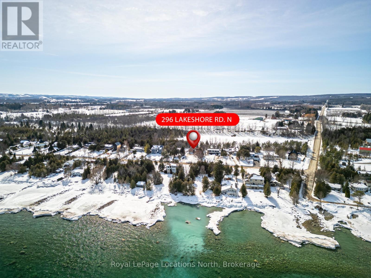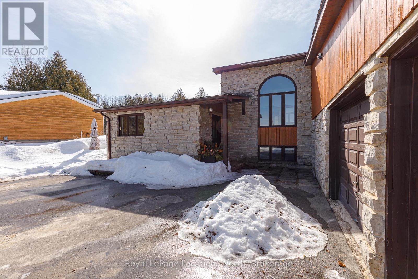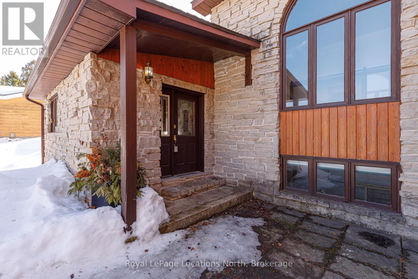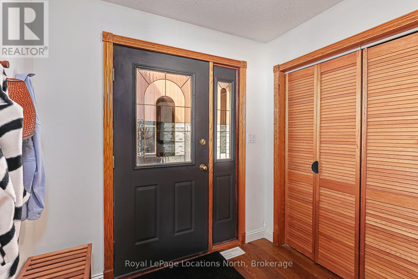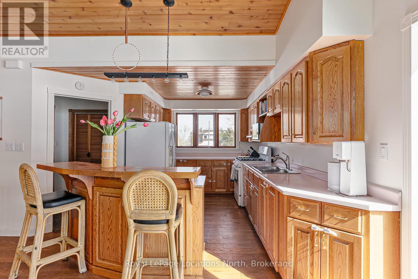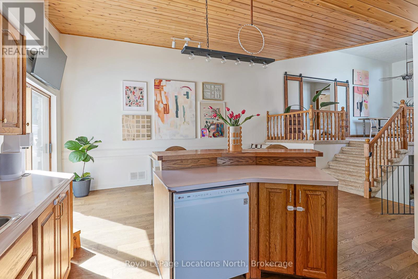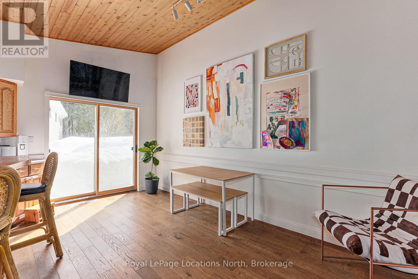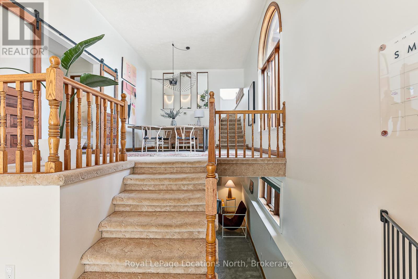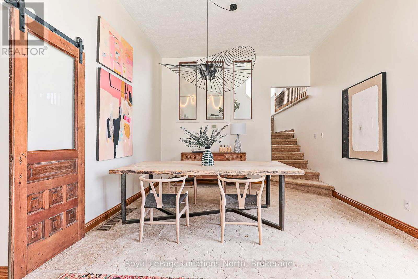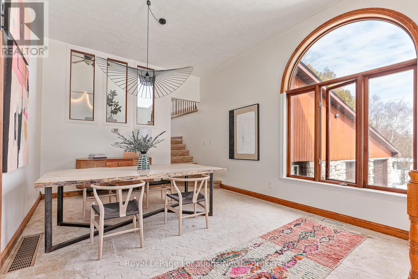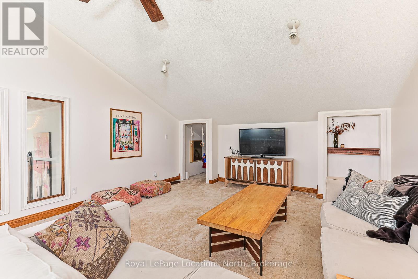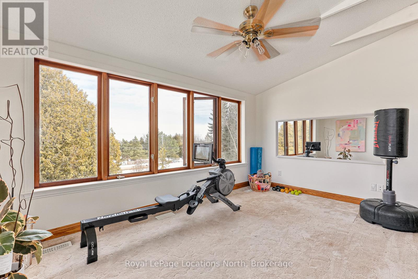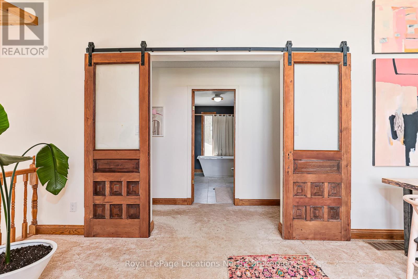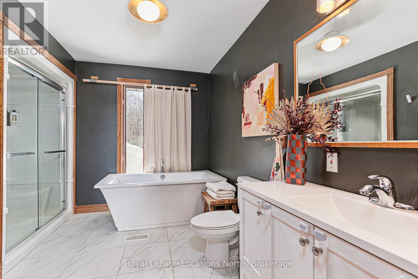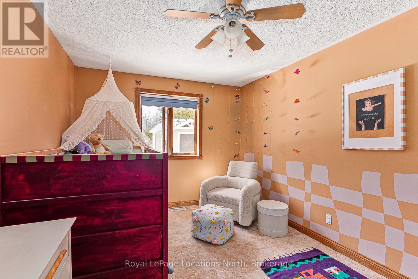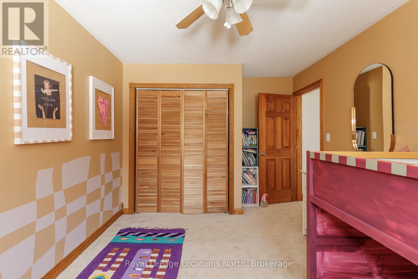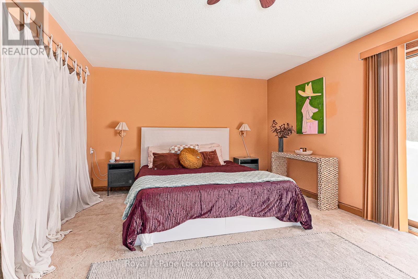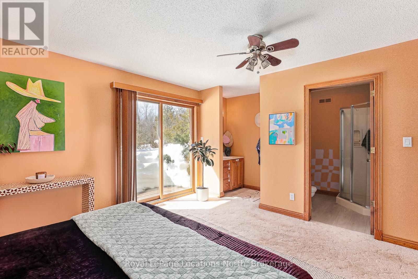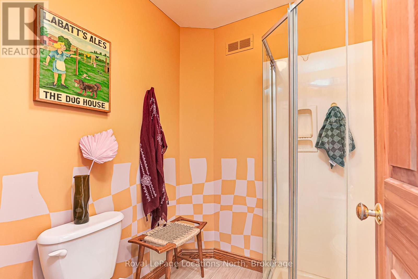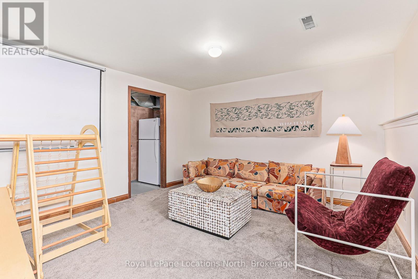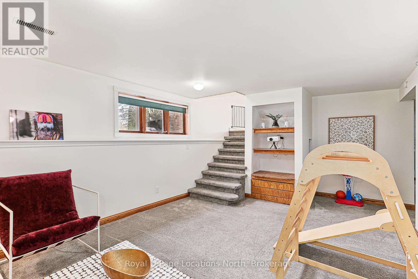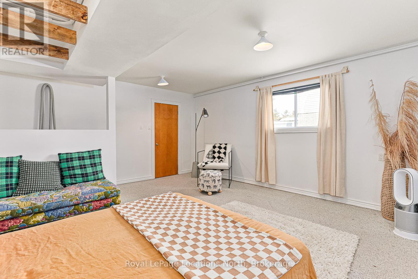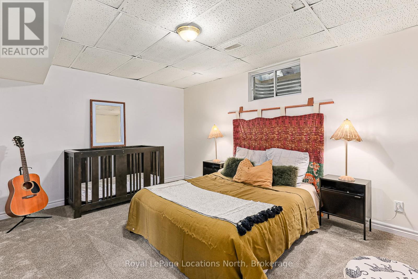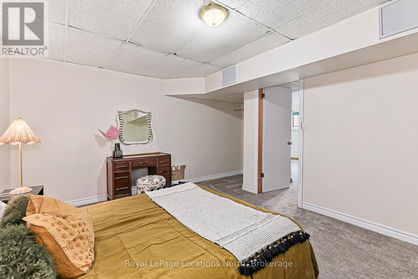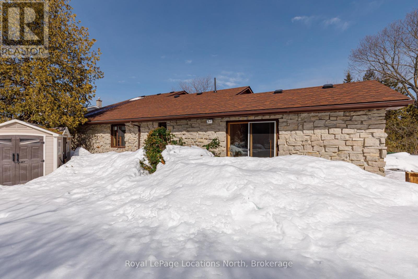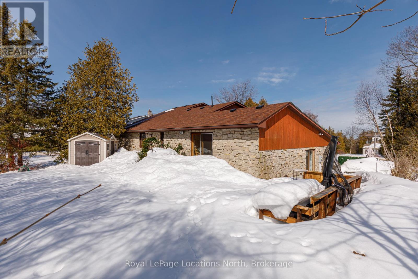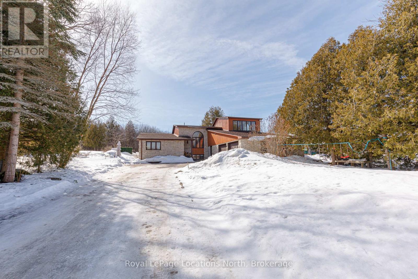296 Lakeshore Road N Meaford, Ontario N4L 1W5
$885,000
Marvel in the distinct architectural and design features of this 4 bedroom home. Perfectly positioned on a large country lot and located just steps from sandy Georgian Bay beach access, this is the ideal location for young families or those looking to retire by the water. This home is also uniquely located just 5 minutes to Downtown Meaford, the Meaford Hospital and 20 minutes to Owen Sound for all your big box shopping! Featuring a unique layout that brings togetherness and individual space into one beautiful package. The options are endless with potential to separate off a self contained apartment for additional income or space for family or create the ultimate home office space. When you walk through the front door, you will find an open concept Kitchen and Dining area. A beautiful upper level living room and loft space with Eastern views of Georgian Bay make the perfect place to start your day. The primary bedroom hosts a functional ensuite bathroom and offers patio walkout into the private backyard. The main level also includes an additional bedroom and a recently updated 4 piece bathroom with soaker tub! Off the garage on the main level, you will find the third bedroom and office space, that is very private from the rest of the house, offering incredible potential for a secondary unit or the ultimate office space for those who work from home. The lower level includes an additional family room area or recreational space, the fourth bedroom and a large laundry room with endless potential. Packed wall to wall with potential AND distinct one of a kind design and located a stones throw from the shores of Georgian Bay, don't miss your opportunity to move in just in time to enjoy summer by the Bay! (id:44887)
Open House
This property has open houses!
2:00 pm
Ends at:4:00 pm
Property Details
| MLS® Number | X12016983 |
| Property Type | Single Family |
| Community Name | Meaford |
| AmenitiesNearBy | Beach, Hospital |
| EquipmentType | Water Heater |
| Features | Hillside, Rolling, Sump Pump |
| ParkingSpaceTotal | 12 |
| RentalEquipmentType | Water Heater |
| Structure | Deck |
Building
| BathroomTotal | 2 |
| BedroomsAboveGround | 3 |
| BedroomsBelowGround | 1 |
| BedroomsTotal | 4 |
| Age | 31 To 50 Years |
| Appliances | Central Vacuum, Water Heater, Water Purifier, Water Softener, Water Treatment, Dishwasher, Dryer, Stove, Washer, Refrigerator |
| BasementDevelopment | Partially Finished |
| BasementType | Full (partially Finished) |
| ConstructionStyleAttachment | Detached |
| ConstructionStyleSplitLevel | Sidesplit |
| CoolingType | Central Air Conditioning, Air Exchanger |
| ExteriorFinish | Wood, Stone |
| FoundationType | Poured Concrete |
| HeatingFuel | Natural Gas |
| HeatingType | Forced Air |
| SizeInterior | 2500 - 3000 Sqft |
| Type | House |
| UtilityWater | Drilled Well |
Parking
| Attached Garage | |
| Garage |
Land
| Acreage | No |
| LandAmenities | Beach, Hospital |
| Sewer | Septic System |
| SizeDepth | 207 Ft |
| SizeFrontage | 76 Ft ,2 In |
| SizeIrregular | 76.2 X 207 Ft |
| SizeTotalText | 76.2 X 207 Ft|under 1/2 Acre |
| ZoningDescription | Sr |
Rooms
| Level | Type | Length | Width | Dimensions |
|---|---|---|---|---|
| Basement | Bedroom 4 | 4.61 m | 3.41 m | 4.61 m x 3.41 m |
| Basement | Laundry Room | 3.5 m | 4.5 m | 3.5 m x 4.5 m |
| Basement | Utility Room | 3.41 m | 4.53 m | 3.41 m x 4.53 m |
| Basement | Family Room | 6.24 m | 3.63 m | 6.24 m x 3.63 m |
| Main Level | Primary Bedroom | 5.3 m | 4.59 m | 5.3 m x 4.59 m |
| Main Level | Bedroom 2 | 3.05 m | 4.59 m | 3.05 m x 4.59 m |
| Main Level | Bathroom | 1.75 m | 4.59 m | 1.75 m x 4.59 m |
| Main Level | Bathroom | 3.05 m | 3.49 m | 3.05 m x 3.49 m |
| Main Level | Kitchen | 5.3 m | 6.89 m | 5.3 m x 6.89 m |
| Main Level | Dining Room | 6.53 m | 3.84 m | 6.53 m x 3.84 m |
| Main Level | Bedroom 3 | 4.61 m | 5.47 m | 4.61 m x 5.47 m |
| Main Level | Mud Room | 2.03 m | 2.8 m | 2.03 m x 2.8 m |
| Main Level | Office | 4.65 m | 3.65 m | 4.65 m x 3.65 m |
| Main Level | Other | 4.62 m | 2.12 m | 4.62 m x 2.12 m |
| Upper Level | Living Room | 4.62 m | 6.67 m | 4.62 m x 6.67 m |
| Upper Level | Loft | 4.59 m | 3.04 m | 4.59 m x 3.04 m |
| Upper Level | Other | 1.04 m | 0.38 m | 1.04 m x 0.38 m |
https://www.realtor.ca/real-estate/28018959/296-lakeshore-road-n-meaford-meaford
Interested?
Contact us for more information
Erica Solmes
Broker
112 Hurontario St
Collingwood, Ontario L9Y 2L8

