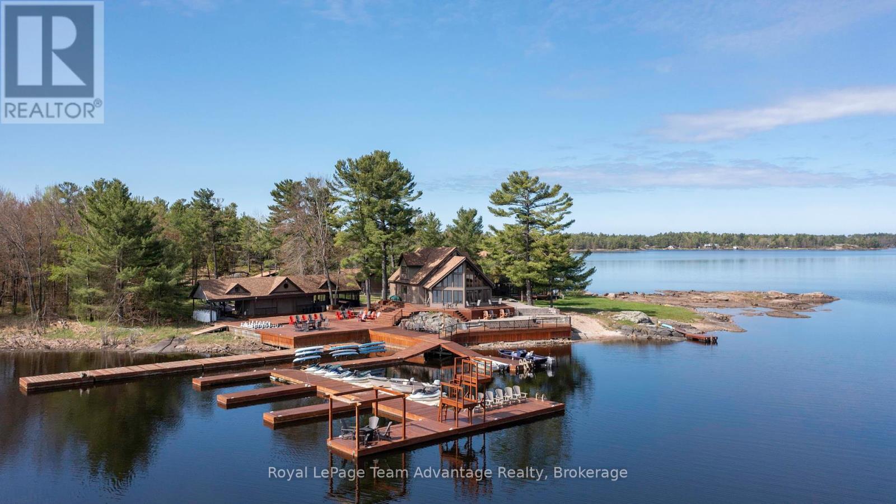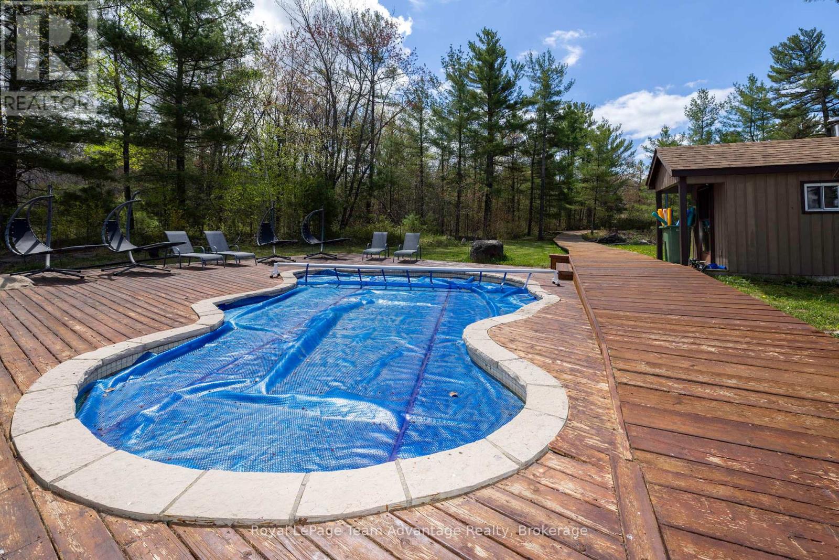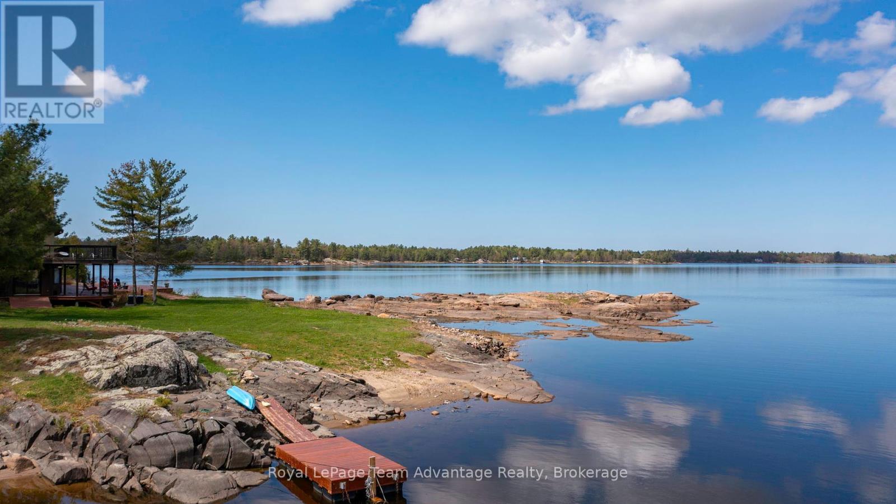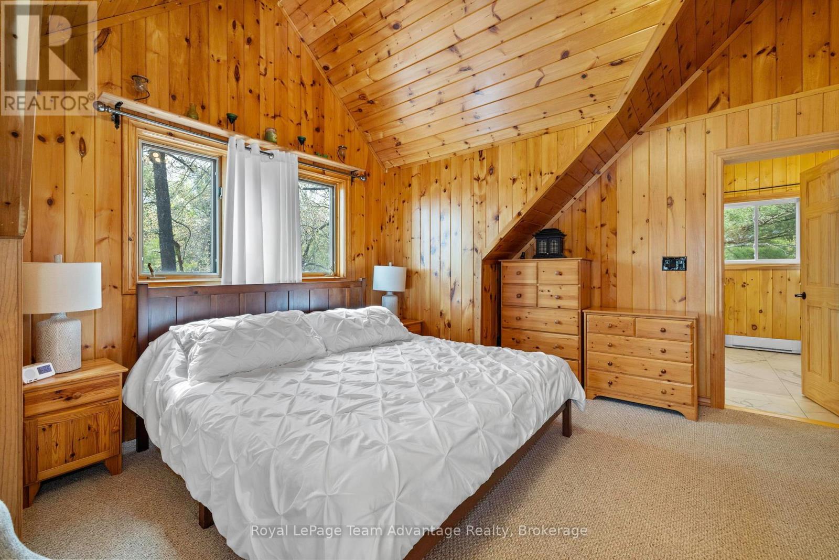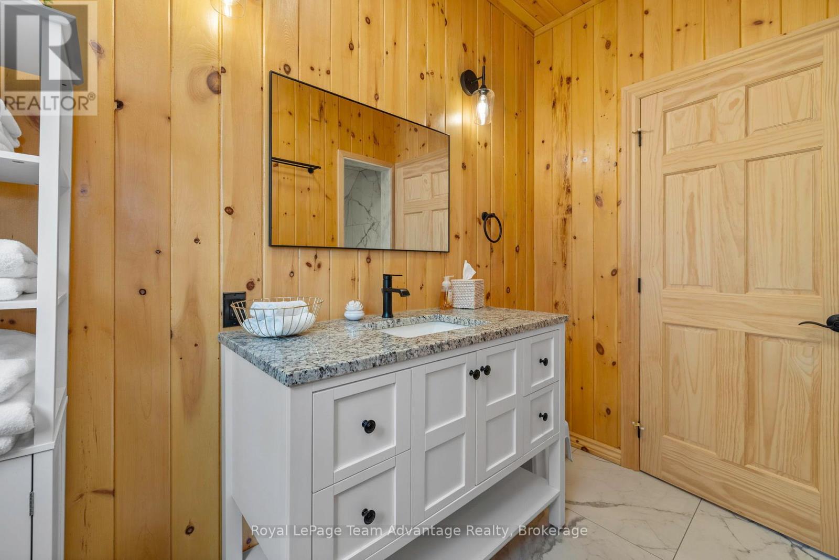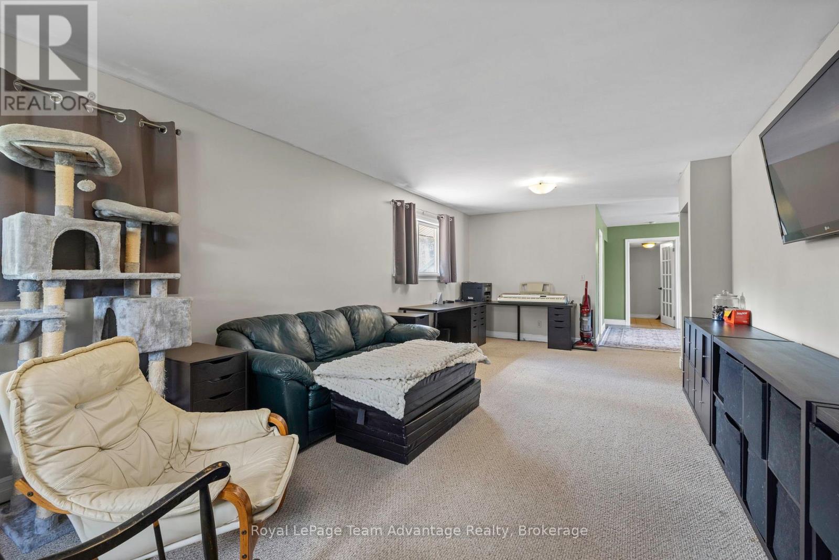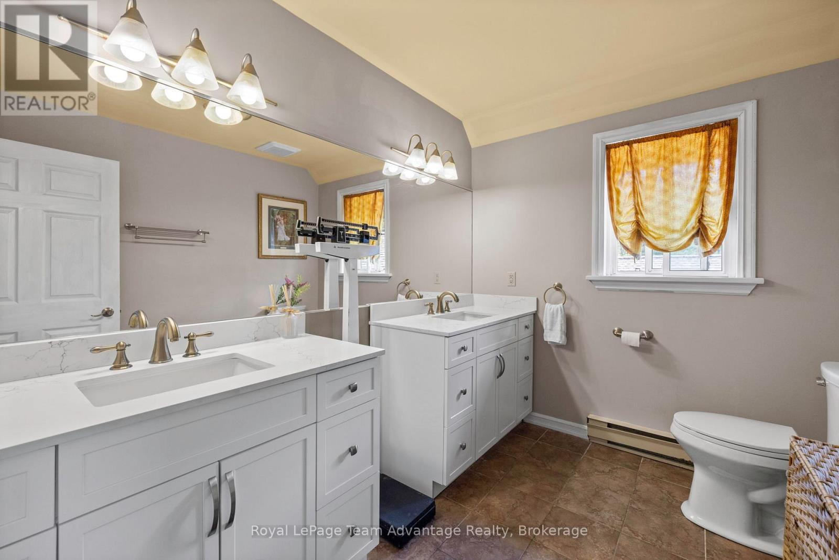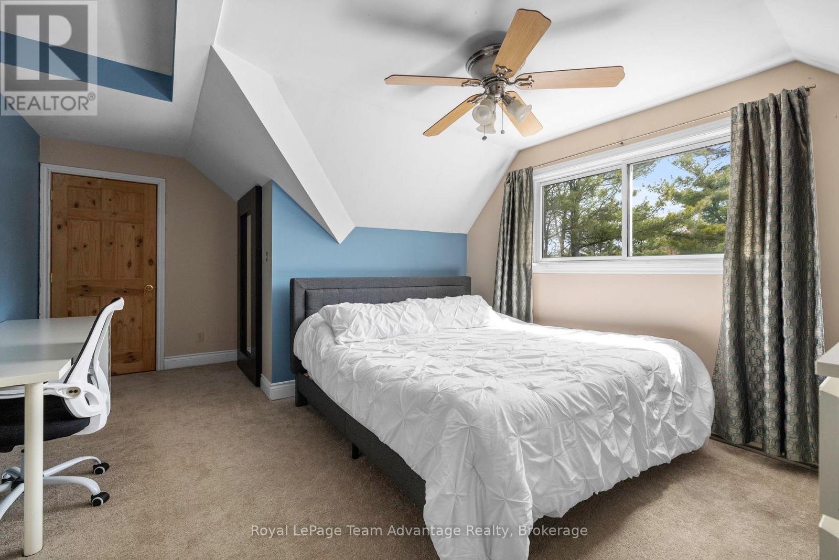3 A20 Island The Archipelago, Ontario P0G 1K0
$2,600,000
Private Island Retreat Pointe au Baril, Georgian Bay. A rare opportunity to own a nearly 5-acre private Island property with year-round access in the heart of Georgian Bay. Surrounded by crown land, this property ensures unmatched privacy and tranquility. Enjoy spectacular sunrises and sunsets daily, along with one of the largest private docking systems in the Archipelago ideal for multiple watercraft. Features include seating areas, a two-level dive tower, and an adjacent recreation zone. The screened outdoor kitchen and living area is equipped with BBQs, grills, and a pizza oven. A separate enclosed service kitchen includes a farmhouse sink, refrigerator, dishwasher, and storage. Relax in the private inground hot tub, perfect for entertaining. Accommodations: Guest house: 4 bedrooms, each with private bath, plus powder room and laundry. Main house: 6 bedrooms, 3 bathrooms, indoor sauna, and a primary suite with walk-in closet, spacious ensuite, and private office. The chef's kitchen includes double ovens, sinks, and dishwashers, with an 18' dining table seating 20. A 70' wall of windows offers panoramic water views. Laundry on both levels for convenience. Outdoor Features: Wooden walkways, sand beach, large rock point, and observation deck with sweeping bay views. Enjoy a beach volleyball court with seating, extensive decking, and multiple storage buildings. An exceptional blend of indoor and outdoor living. Rebuilding this turnkey compound today would exceed $3.4M. Ideal as a family retreat or high-end rental investment. Your Georgian Bay dream awaits. (id:44887)
Property Details
| MLS® Number | X12156444 |
| Property Type | Single Family |
| Community Name | Archipelago North |
| AmenitiesNearBy | Place Of Worship |
| CommunityFeatures | Fishing, Community Centre |
| Easement | Unknown |
| EquipmentType | None |
| Features | Wooded Area, Irregular Lot Size, Rocky, Waterway, Open Space, Flat Site, Conservation/green Belt, Lighting, Level, Guest Suite, Sauna |
| RentalEquipmentType | None |
| Structure | Deck, Patio(s), Outbuilding, Shed, Workshop, Dock |
| ViewType | Lake View, View Of Water, Direct Water View |
| WaterFrontType | Island |
Building
| BathroomTotal | 8 |
| BedroomsAboveGround | 10 |
| BedroomsTotal | 10 |
| Age | 16 To 30 Years |
| Appliances | Hot Tub, Garage Door Opener Remote(s), Oven - Built-in, Water Heater, Water Treatment, Furniture |
| ConstructionStyleAttachment | Detached |
| ExteriorFinish | Stucco, Wood |
| FireProtection | Smoke Detectors |
| FireplaceFuel | Pellet |
| FireplacePresent | Yes |
| FireplaceTotal | 1 |
| FireplaceType | Stove |
| FoundationType | Block, Wood/piers |
| HalfBathTotal | 1 |
| HeatingFuel | Electric |
| HeatingType | Baseboard Heaters |
| StoriesTotal | 3 |
| SizeInterior | 5000 - 100000 Sqft |
| Type | House |
| UtilityWater | Drilled Well |
Parking
| Detached Garage | |
| Garage |
Land
| AccessType | Water Access, Private Docking |
| Acreage | Yes |
| LandAmenities | Place Of Worship |
| LandscapeFeatures | Landscaped |
| Sewer | Septic System |
| SizeDepth | 828 Ft |
| SizeFrontage | 846 Ft |
| SizeIrregular | 846 X 828 Ft |
| SizeTotalText | 846 X 828 Ft|2 - 4.99 Acres |
| ZoningDescription | Cr-12 |
Rooms
| Level | Type | Length | Width | Dimensions |
|---|---|---|---|---|
| Second Level | Bedroom 2 | 4.51 m | 4.78 m | 4.51 m x 4.78 m |
| Second Level | Bathroom | 3.02 m | 3 m | 3.02 m x 3 m |
| Second Level | Office | 3.29 m | 2.98 m | 3.29 m x 2.98 m |
| Second Level | Primary Bedroom | 5.31 m | 4.7 m | 5.31 m x 4.7 m |
| Second Level | Bathroom | 3.29 m | 2.82 m | 3.29 m x 2.82 m |
| Second Level | Bathroom | 2.11 m | 2.11 m | 2.11 m x 2.11 m |
| Second Level | Bedroom | 3.87 m | 3.4 m | 3.87 m x 3.4 m |
| Second Level | Bedroom | 4.77 m | 4.37 m | 4.77 m x 4.37 m |
| Second Level | Living Room | 8.85 m | 3.59 m | 8.85 m x 3.59 m |
| Second Level | Primary Bedroom | 4.49 m | 4.78 m | 4.49 m x 4.78 m |
| Second Level | Bathroom | 2.98 m | 3 m | 2.98 m x 3 m |
| Third Level | Bedroom | 7.11 m | 3.91 m | 7.11 m x 3.91 m |
| Third Level | Bedroom | 5.79 m | 4.05 m | 5.79 m x 4.05 m |
| Third Level | Other | 4.77 m | 3.71 m | 4.77 m x 3.71 m |
| Main Level | Living Room | 8.04 m | 6.11 m | 8.04 m x 6.11 m |
| Main Level | Laundry Room | 2.2 m | 3.04 m | 2.2 m x 3.04 m |
| Main Level | Kitchen | 469 m | 3.95 m | 469 m x 3.95 m |
| Main Level | Dining Room | 7.35 m | 3.53 m | 7.35 m x 3.53 m |
| Main Level | Dining Room | 4.69 m | 4.29 m | 4.69 m x 4.29 m |
| Main Level | Pantry | 2.98 m | 1.8 m | 2.98 m x 1.8 m |
| Main Level | Pantry | 2.9 m | 2.68 m | 2.9 m x 2.68 m |
| Main Level | Living Room | 9.08 m | 7.49 m | 9.08 m x 7.49 m |
| Main Level | Bathroom | 2.35 m | 3.46 m | 2.35 m x 3.46 m |
| Main Level | Dining Room | 5.33 m | 3.4 m | 5.33 m x 3.4 m |
| Main Level | Bedroom | 3.72 m | 3.44 m | 3.72 m x 3.44 m |
| Main Level | Recreational, Games Room | 9.55 m | 3.37 m | 9.55 m x 3.37 m |
| Main Level | Laundry Room | 2.98 m | 3.37 m | 2.98 m x 3.37 m |
| Main Level | Kitchen | 3.74 m | 3.39 m | 3.74 m x 3.39 m |
| Main Level | Bedroom 4 | 3.71 m | 4.84 m | 3.71 m x 4.84 m |
| Main Level | Bathroom | 9.3 m | 9.6 m | 9.3 m x 9.6 m |
| Main Level | Bedroom 3 | 3.59 m | 4.84 m | 3.59 m x 4.84 m |
| Main Level | Bathroom | 0.95 m | 1.95 m | 0.95 m x 1.95 m |
| Main Level | Bathroom | 2.65 m | 2.89 m | 2.65 m x 2.89 m |
Utilities
| Wireless | Available |
| Electricity Connected | Connected |
Interested?
Contact us for more information
Sara West
Broker
49 James Street
Parry Sound, Ontario P2A 1T6

