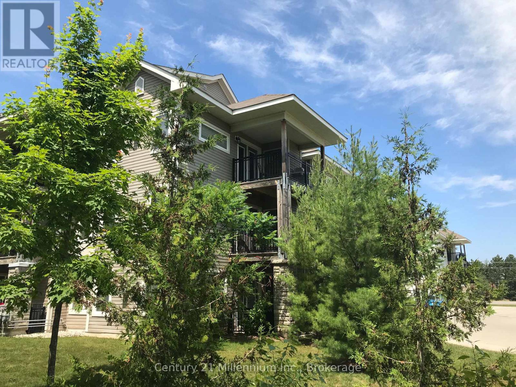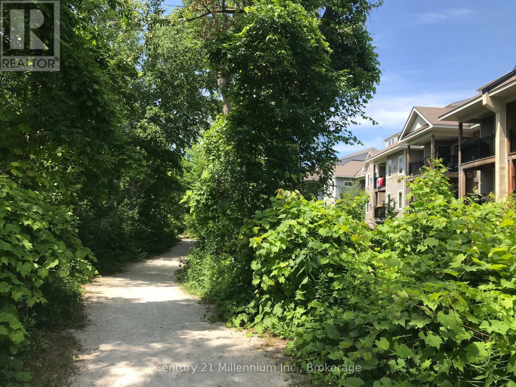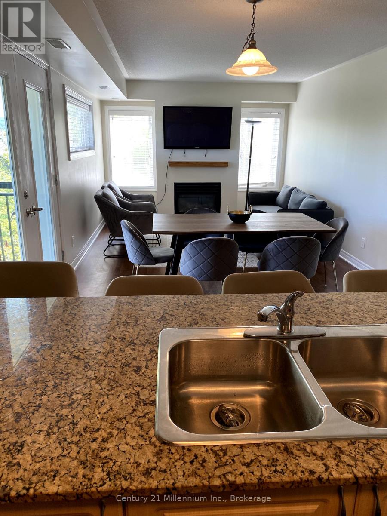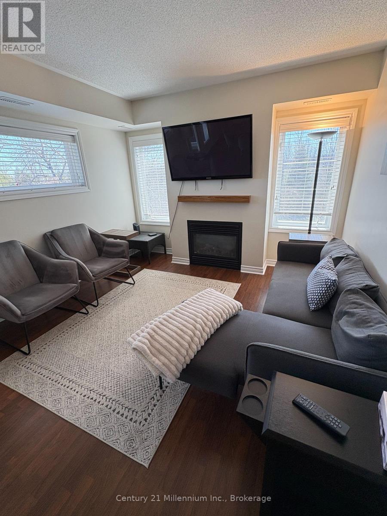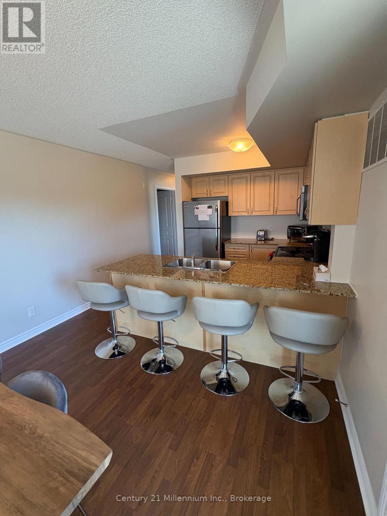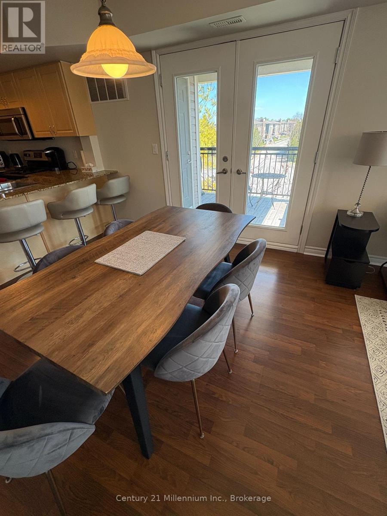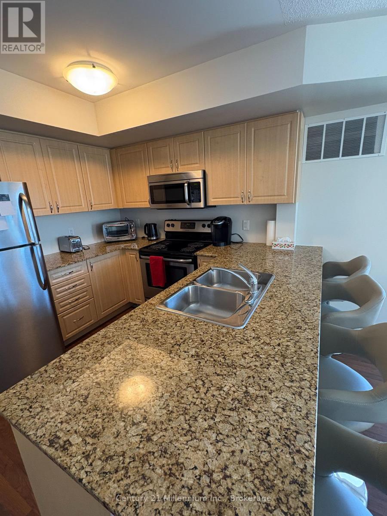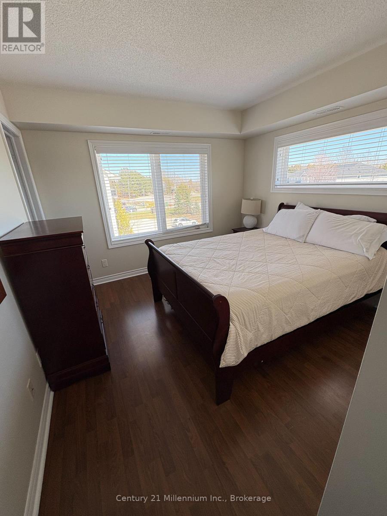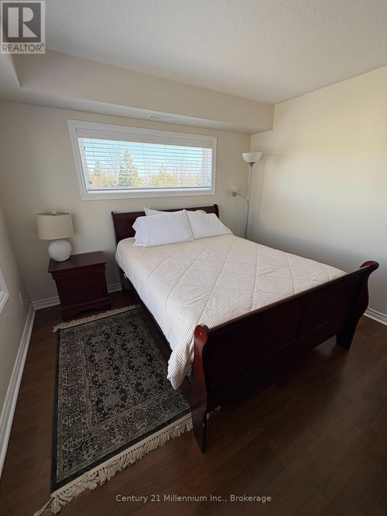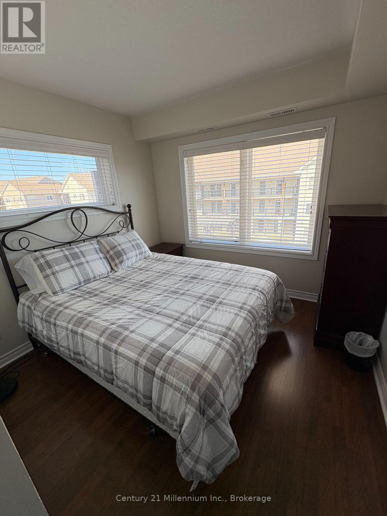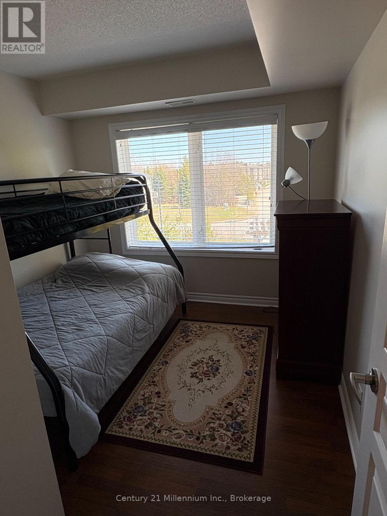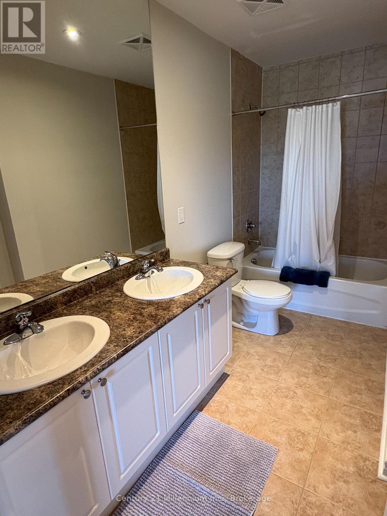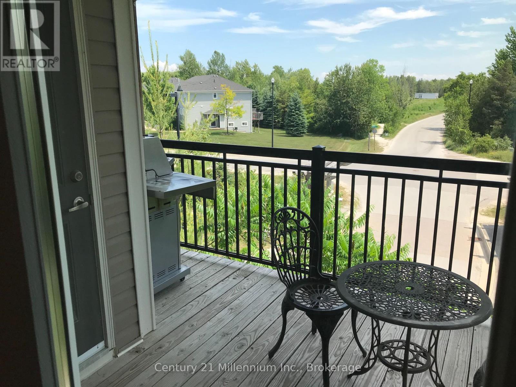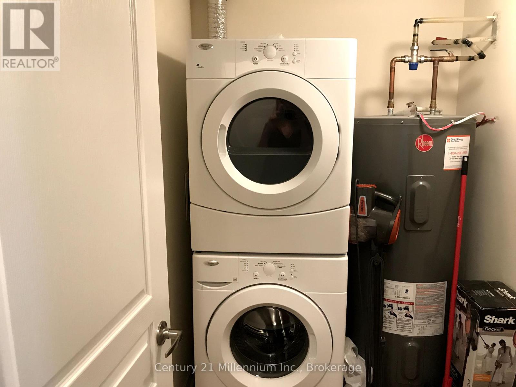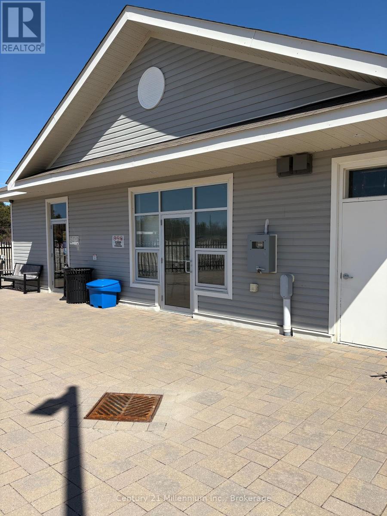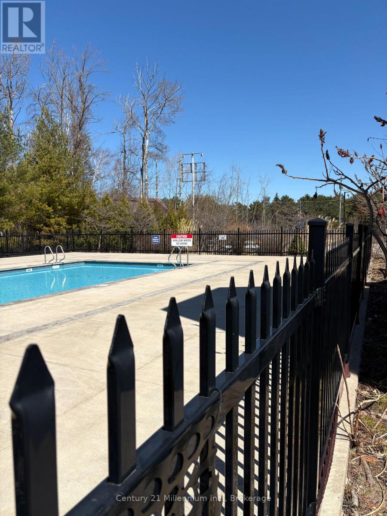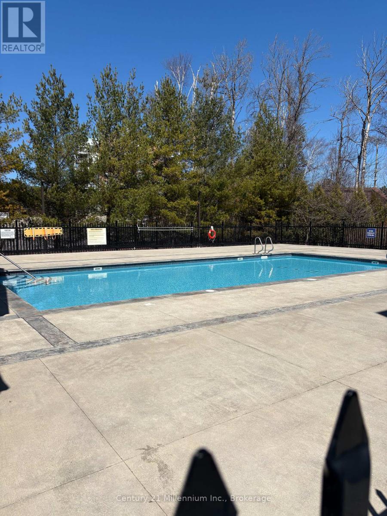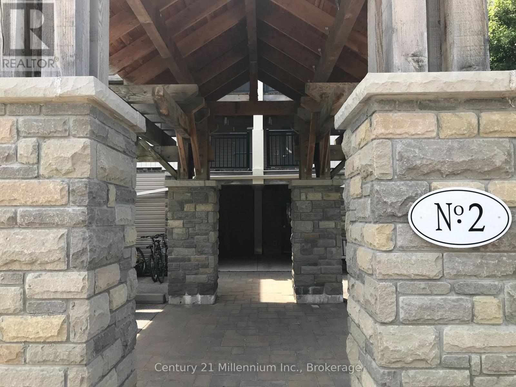301 - 2 Brandy Lane Collingwood, Ontario L9Y 0X4
$2,500 Monthly
Seasonal Furnished lease - Available for 3-6 months. Monthly price of $2500 includes basic cable, internet and water. Gas and hydro are extra. Welcome to carefree condo living in beautiful Collingwood! This bright and spacious 3-bedroom, 2-bathroom condo offers one-level living perfect for downsizers, retirees, or anyone seeking a low-maintenance lifestyle in a vibrant community. Located in a well-maintained building with elevator access, this unit features an open-concept living and dining area, a modern kitchen with plenty of storage, and large windows that fill the space with natural light. The primary suite with a queen bed includes a walk-in closet and private ensuite, while two additional bedrooms offer space for guests or family. The second bedroom features a queen bed and the 3rd bedroom has a bunk bed. Enjoy the rare luxury of a year-round heated community pool. Other conveniences include in-suite laundry, a private balcony with BBQ, dedicated parking. All of this is just minutes from downtown Collingwood's charming shops and restaurants, scenic trails, golf courses, and the shores of Georgian Bay. Security/utility deposit and cleaning fee required. The landlord may consider a longer term for the right applicant. (id:44887)
Property Details
| MLS® Number | S12092001 |
| Property Type | Single Family |
| Community Name | Collingwood |
| AmenitiesNearBy | Ski Area |
| CommunicationType | High Speed Internet |
| CommunityFeatures | Pet Restrictions |
| Features | Balcony, In Suite Laundry |
| ParkingSpaceTotal | 1 |
Building
| BathroomTotal | 2 |
| BedroomsAboveGround | 3 |
| BedroomsTotal | 3 |
| Age | 11 To 15 Years |
| Amenities | Visitor Parking, Fireplace(s), Storage - Locker |
| Appliances | Dishwasher, Dryer, Microwave, Stove, Washer, Refrigerator |
| CoolingType | Central Air Conditioning |
| ExteriorFinish | Vinyl Siding |
| FireplacePresent | Yes |
| FireplaceTotal | 1 |
| HeatingFuel | Natural Gas |
| HeatingType | Forced Air |
| SizeInterior | 1200 - 1399 Sqft |
| Type | Apartment |
Parking
| No Garage |
Land
| Acreage | No |
| LandAmenities | Ski Area |
Rooms
| Level | Type | Length | Width | Dimensions |
|---|---|---|---|---|
| Main Level | Kitchen | 2.81 m | 2.56 m | 2.81 m x 2.56 m |
| Main Level | Living Room | 6.09 m | 3.35 m | 6.09 m x 3.35 m |
| Main Level | Primary Bedroom | 4.87 m | 3.65 m | 4.87 m x 3.65 m |
| Main Level | Bedroom 2 | 3.35 m | 2.87 m | 3.35 m x 2.87 m |
| Main Level | Bedroom 3 | 3.47 m | 2.87 m | 3.47 m x 2.87 m |
https://www.realtor.ca/real-estate/28189108/301-2-brandy-lane-collingwood-collingwood
Interested?
Contact us for more information
Deb Fittler
Salesperson
41 Hurontario Street
Collingwood, Ontario L9Y 2L7

