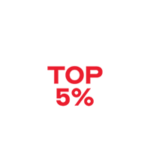302 - 17 Spooner Crescent Collingwood, Ontario L9Y 1T3
$2,150 Monthly
Welcome to this brand-new, bright, and spacious 2-bedroom, 2-bathroom luxury condo in the sought-after The View Blue Fairway, overlooking the picturesque Cranberry Golf Course. With its exceptional location, this home puts Collingwood's four-season lifestyle right at your doorstep. Inside, the open-concept layout is filled with natural light, showcasing a beautifully designed kitchen with sleek cabinetry, stunning countertops, ample storage, and a gas stove making it both functional and stylish for cooking and entertaining. Step out onto your private large balcony to enjoy breathtaking views of the surrounding area. The primary bedroom offers a private retreat with a large walk-in closet and ensuite bathroom. A generously sized second bedroom provides flexibility for guests or a home office. Additional features include in-suite laundry, garbage chute, designated underground parking, and a storage locker. Beyond your front door, the building offers outstanding amenities, including a fitness center and a seasonal in-ground pool. Just steps away, explore scenic trails, waterfront activities, and the shops and dining at Cranberry Mews. Blue Mountains ski hills are a short 7-minute drive, and Collingwood's vibrant downtown is only 5 minutes away. This is more than a home it's a lifestyle. Don't miss your chance to live in one of Collingwood's most desirable communities. *Tenant pays Gas, Electricity, Water, Cable TV, Internet, and tenant insurance in addition to rent* (id:44887)
Property Details
| MLS® Number | S11887535 |
| Property Type | Single Family |
| Community Name | Collingwood |
| AmenitiesNearBy | Park, Public Transit, Schools, Ski Area |
| CommunityFeatures | Pet Restrictions, School Bus, Community Centre |
| Features | Lighting, Balcony, Dry, Level, In Suite Laundry |
| ParkingSpaceTotal | 1 |
| PoolType | Outdoor Pool |
| ViewType | Lake View, View Of Water |
Building
| BathroomTotal | 2 |
| BedroomsAboveGround | 2 |
| BedroomsTotal | 2 |
| Amenities | Exercise Centre, Visitor Parking, Security/concierge |
| Appliances | Garage Door Opener Remote(s) |
| CoolingType | Central Air Conditioning |
| ExteriorFinish | Vinyl Siding, Stone |
| FireProtection | Smoke Detectors |
| HeatingFuel | Natural Gas |
| HeatingType | Forced Air |
| SizeInterior | 799.9932 - 898.9921 Sqft |
| Type | Apartment |
Parking
| Underground |
Land
| Acreage | No |
| LandAmenities | Park, Public Transit, Schools, Ski Area |
Rooms
| Level | Type | Length | Width | Dimensions |
|---|---|---|---|---|
| Main Level | Kitchen | 3.09 m | 3.39 m | 3.09 m x 3.39 m |
| Main Level | Living Room | 3.09 m | 5.35 m | 3.09 m x 5.35 m |
| Main Level | Primary Bedroom | 3.1 m | 5.79 m | 3.1 m x 5.79 m |
| Main Level | Bedroom | 3.07 m | 3.05 m | 3.07 m x 3.05 m |
| Main Level | Bathroom | 1.51 m | 2.74 m | 1.51 m x 2.74 m |
| Main Level | Bathroom | 1.34 m | 2.46 m | 1.34 m x 2.46 m |
| Main Level | Utility Room | 1.19 m | 1.21 m | 1.19 m x 1.21 m |
https://www.realtor.ca/real-estate/27726048/302-17-spooner-crescent-collingwood-collingwood
Interested?
Contact us for more information
Sue Creed
Broker
114 Ontario St.
Collingwood, Ontario L9Y 1M3
Ashley Wojcik
Salesperson
114 Ontario St.
Collingwood, Ontario L9Y 1M3






























